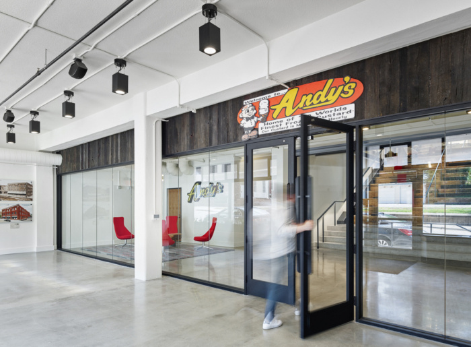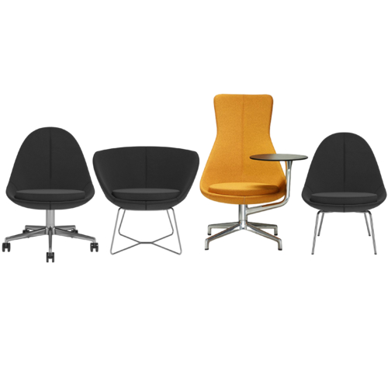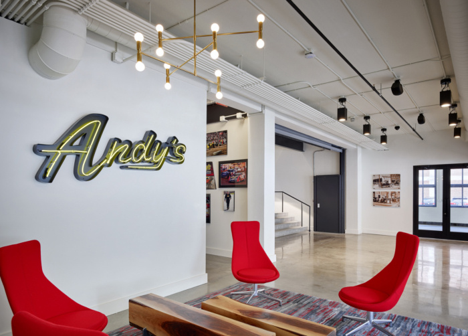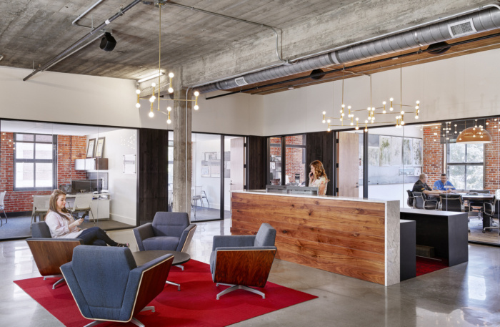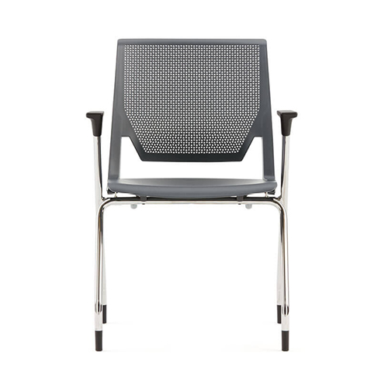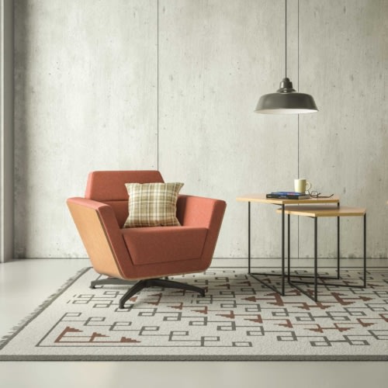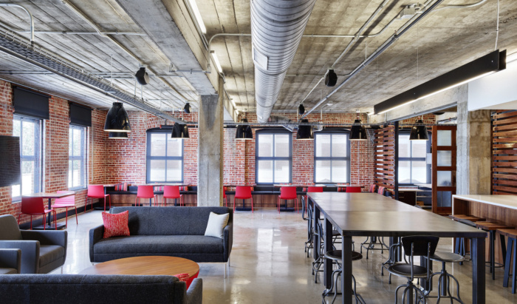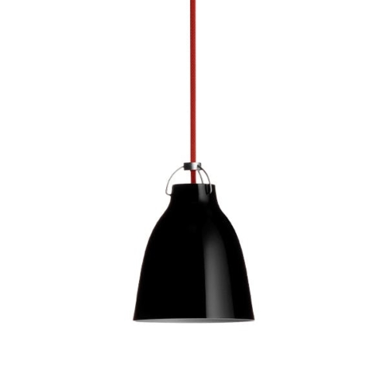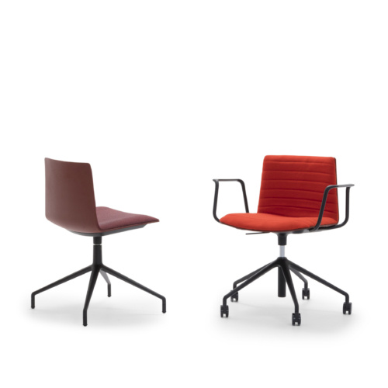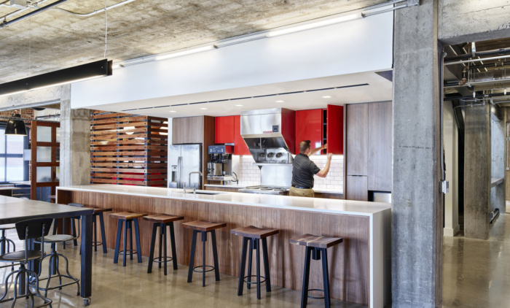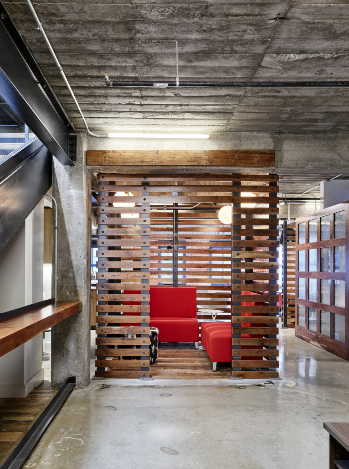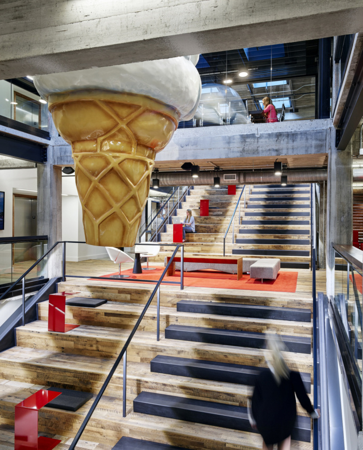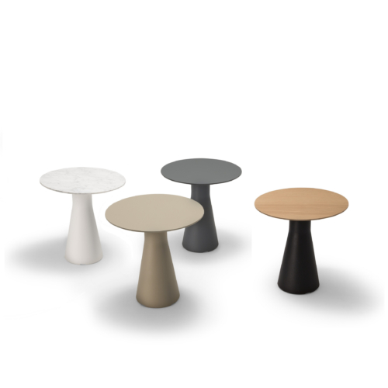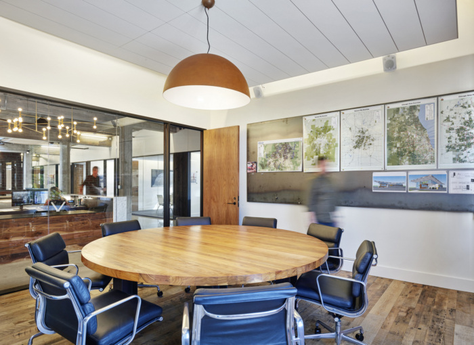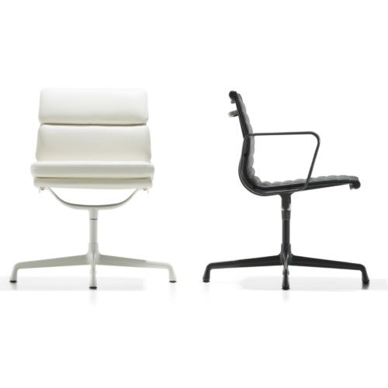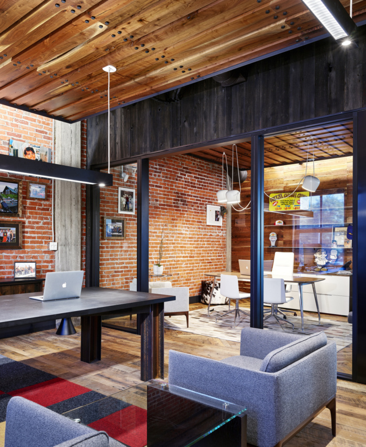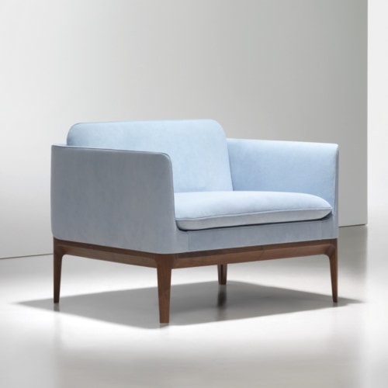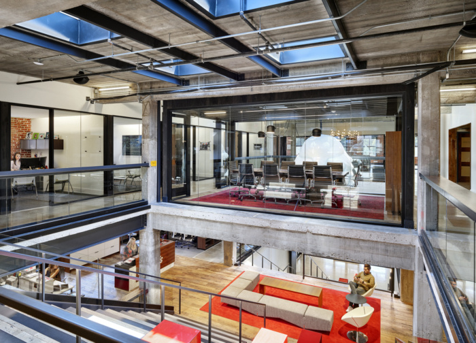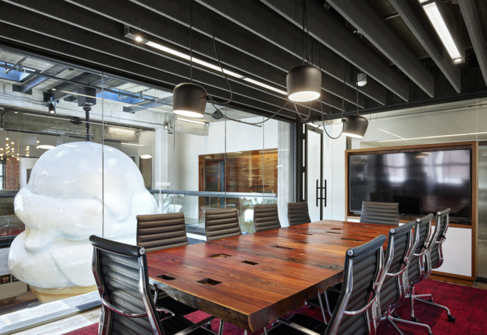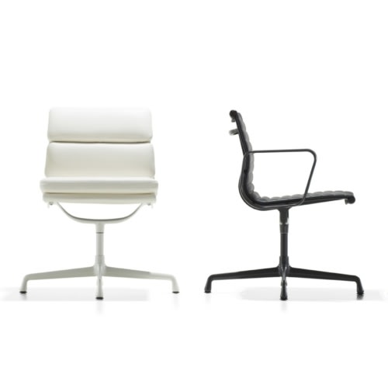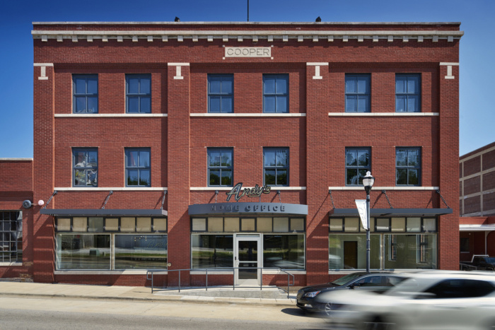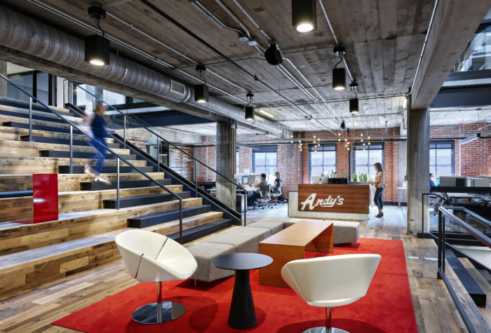
Andy’s Frozen Custard Headquarters – Springfield
Andy's Frozen Custard's new headquarters in Springfield reinforces human connection and simple joys with a design centered on the concept of gathering.
Hufft was tasked with the design for the headquarters of Andy’s Frozen Custard located in Springfield, Missouri.
The corporate office of Andy’s Frozen Custard was bursting at the seams when the team fell in love with the historic Cooper Plumbing warehouse in downtown Springfield, MO. The headquarters is the heart of the Andy’s network, and the design concept quickly became defined by the joy of gathering Andy’s stores create. The design centers on the concept of gathering, with a large central stair and stadium seating element connecting all three floors. No matter where you are in the office, you can feel a sense of community, from the open work environment, to the glass conference room walls.
The ethos of gathering materializes itself in amenities for employees at Andy’s headquarters. A professional grade kitchen allows for weekly company lunches prepared and served by local chefs. Cafe seating facilitates these lunches, as well as team meetings, breakout collaboration sessions and employee social events. The design incorporates multiple elements that reinforce the brand, but by far the strongest materialization of the brand is the giant ice cream cone hanging above the central stair case. Designed and fabricated by the project’s design team, the cone is an artistic element that sets a relaxed, playful and nostalgic tone for the office.
Much of the historic building’s original character was preserved and capitalized on in the design. Exposed brick wraps the interior space, and the original structural columns help to frame and organize the various spaces. Exterior additions to the building included a custom canopy that guides employees and business guests into the building. The project was also able to utilize Historic Tax Credits because of the building’s listing on the National Register of Historic Places.
The new headquarters not only emphasizes the ethos of gathering, but also allowed the Andy’s corporate team to double the size of their space as the company continues to grow. More importantly, the space is one that brings the Andy’s corporate culture front and center, and it reinforces the human connection and simple joy the Andy’s brand is built on for its employees.
Designer: Hufft
Architect: Casey Architecture
Contractor: Kenmar Construction
Photography: Michael Robinson
