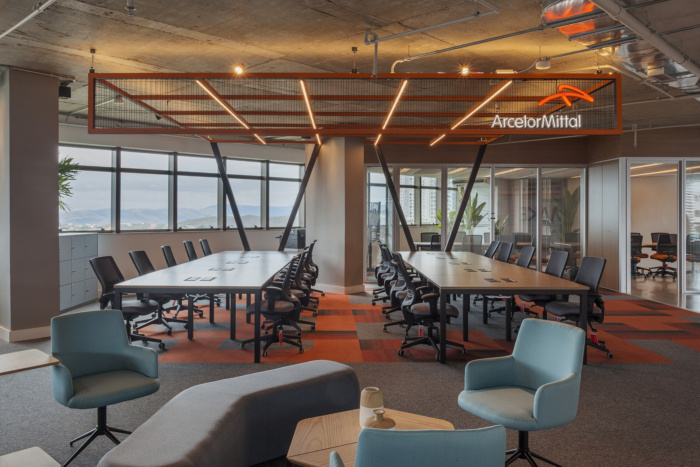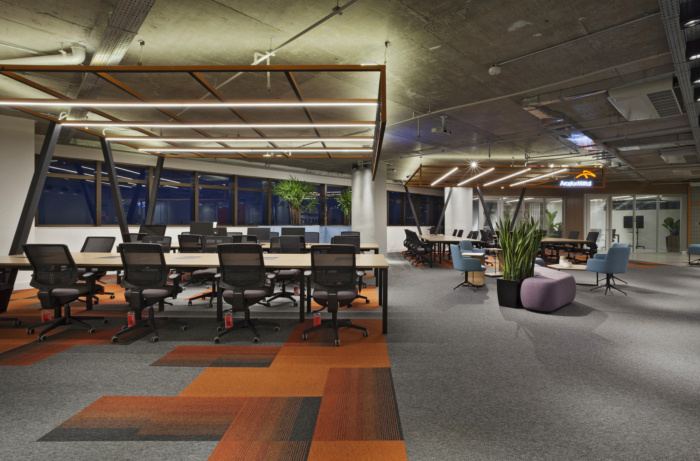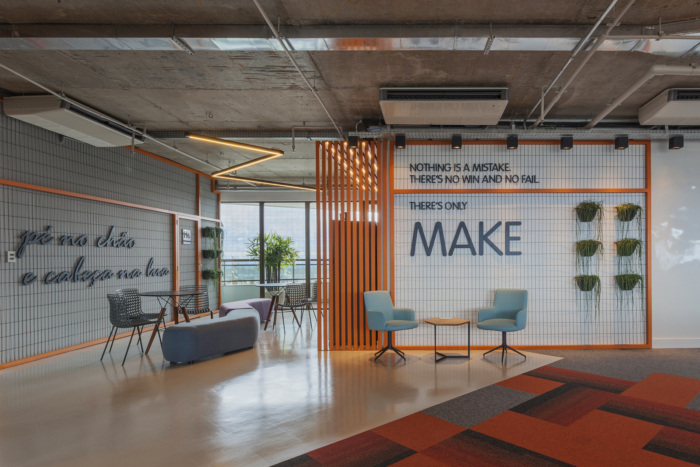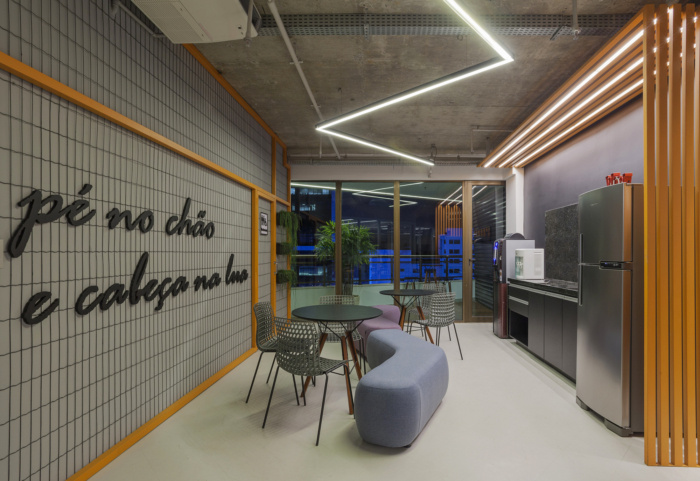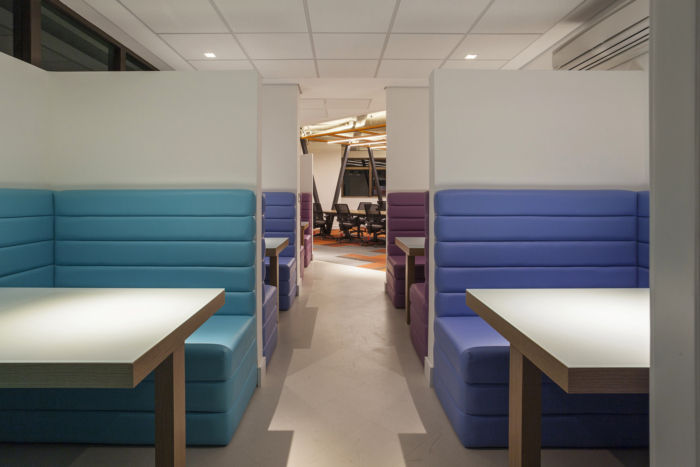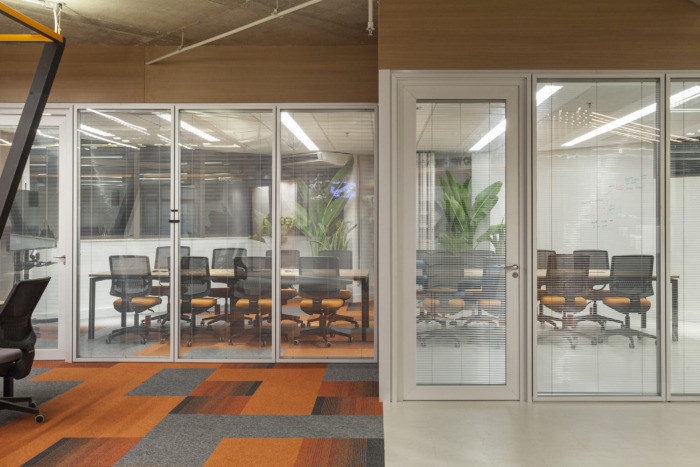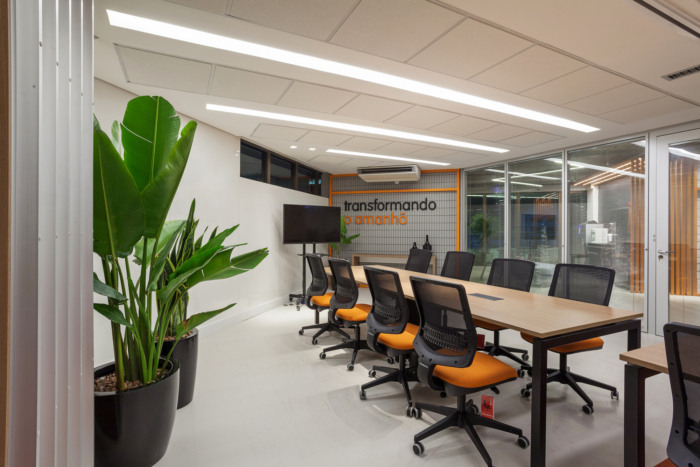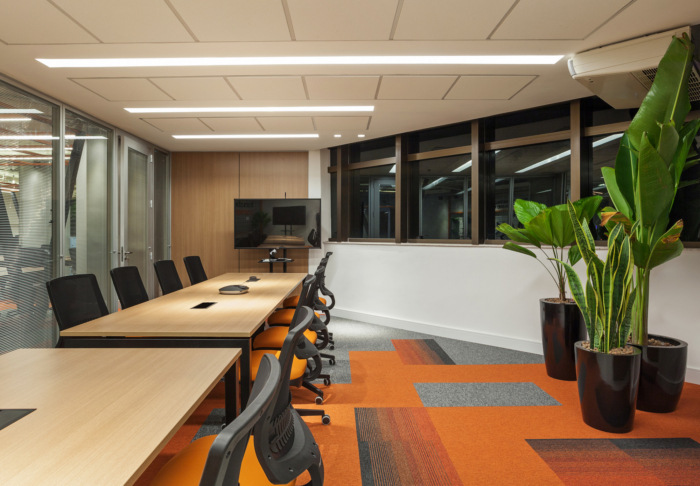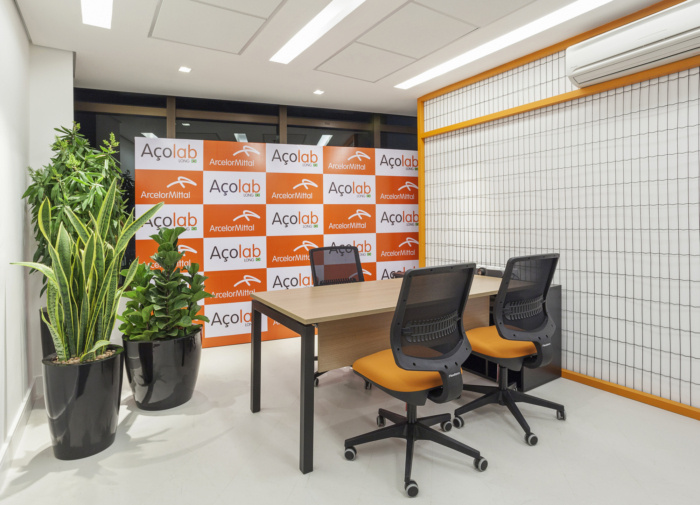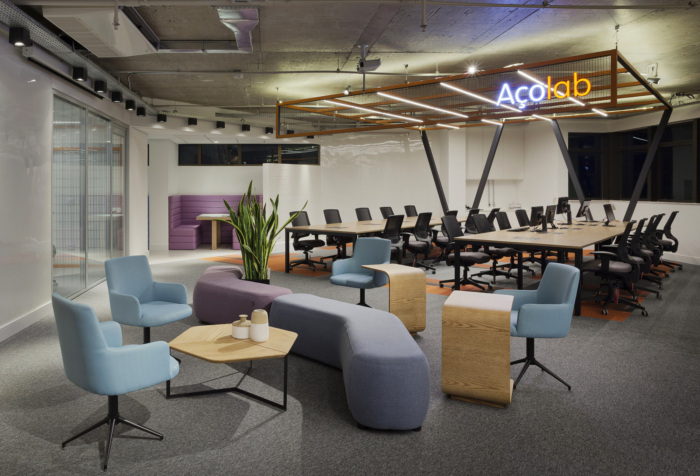
ArcelorMittal Aço Lab Offices – Belo Horizonte
Óbvio Arquitetura has realized the design for the ArcelorMittal Aço Lab located in Belo Horizonte, Brazil.
Obvio architecture’s office, designed the lab of ArcelorMittal, one of the biggest steel companies in the world. Created to attract and speed up projects with high potential of impact in the steel industry, Açolab connects startups, companies and entrepreneurs to business opportunities.
As a space that brings toghether specialists, clients and employees, the main purpose is collaboration, innovation and entrepreneurship to open new insights and solutions for the market.
In this atmosphere, Obvio’s team created a multi-purpose space with the main company’s product: the steel, and makes it the main protagonist. Painted by orange, the color of the company, the steel creates environments, delimits work areas and shows the possibilities of uses along the space.
Different areas offer environments to focus, collaborate and connect with each other with a unique identity that represents the company’s values and purposes, and, for these results were used a flexible and functional furniture that allows different layouts according the necessities. The idea of flexibility it was also applied in the meeting rooms, which can be bigger or smaller depending of the demand.
In the main work area, the “v” layout flows to the white board, the midpoint where happens brainstorms, meet ups and many other events. The original ceiling was kept open to incorporate industrial elements as well as the company’s activities and the light, on the metallic structure, brings more technological ambience and movement, besides the effect, up and down that creates a differential point of view delimiting the structure in the concrete ceiling.
To counter all these aspects, the floor was designed to combine modern elements with the Project. It could have been used a normal orange carpet, but instead, was chosen something graphic to add personality to the environment. The biophilic design is subtle but present in all spaces, humanizing and adding green perception to users. Elements and colors that, aligned to layout provide satisfactory experiences and results.
Designer: Óbvio Arquitetura
Design Team: Nathália Otoni, Luciana Araújo and Anala Domingues
Photography: Henrique Queiroga
