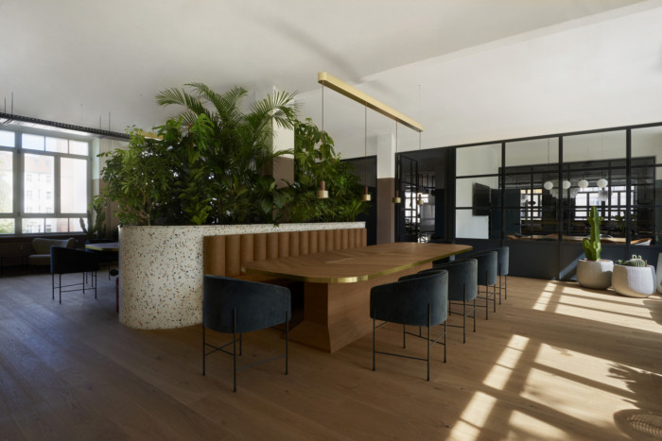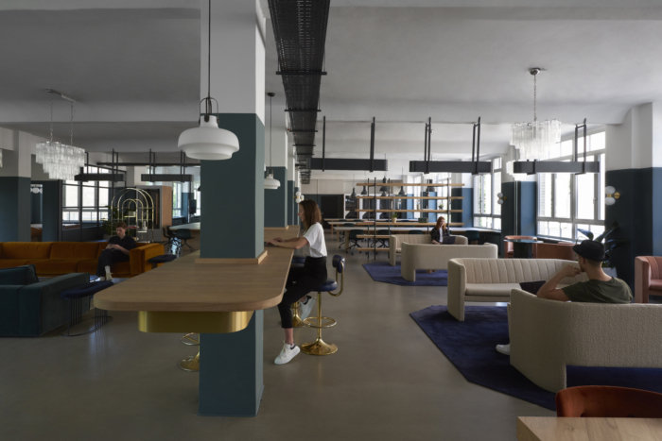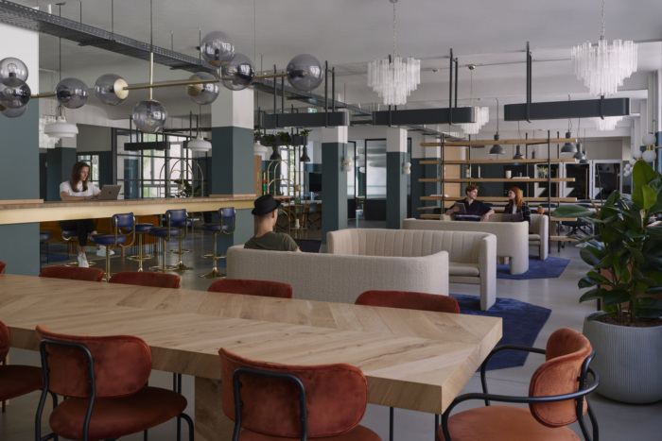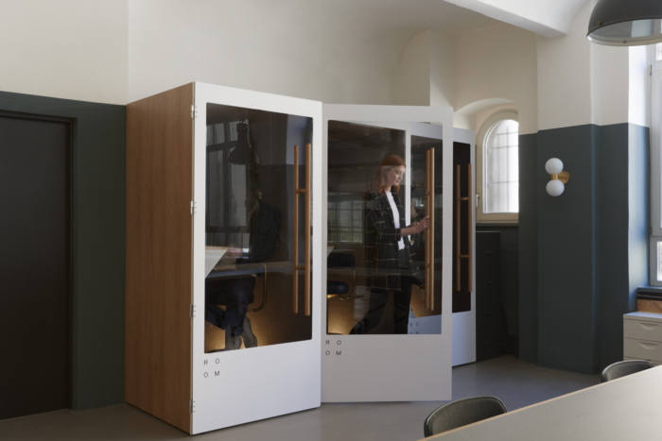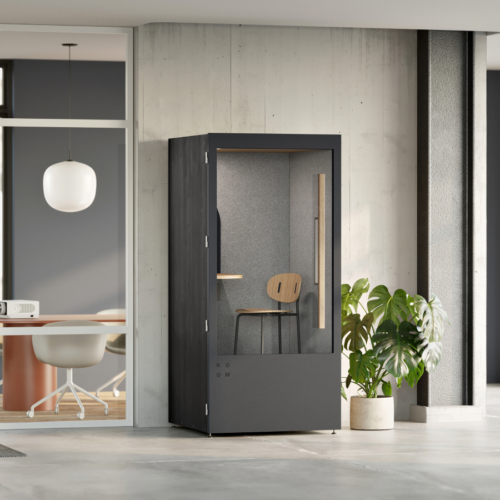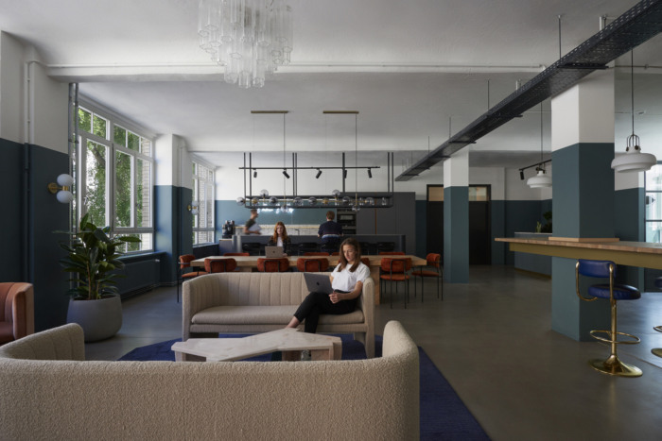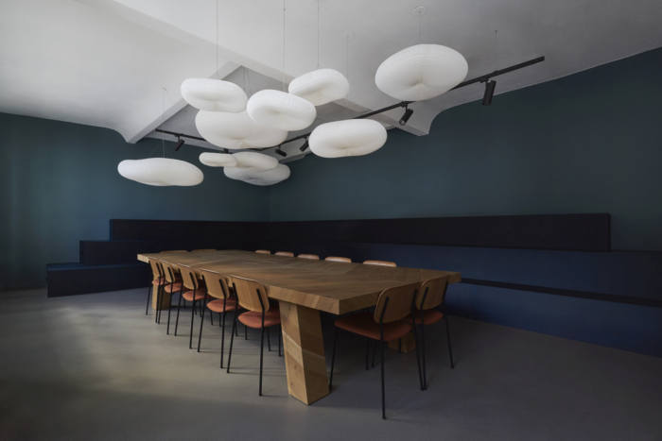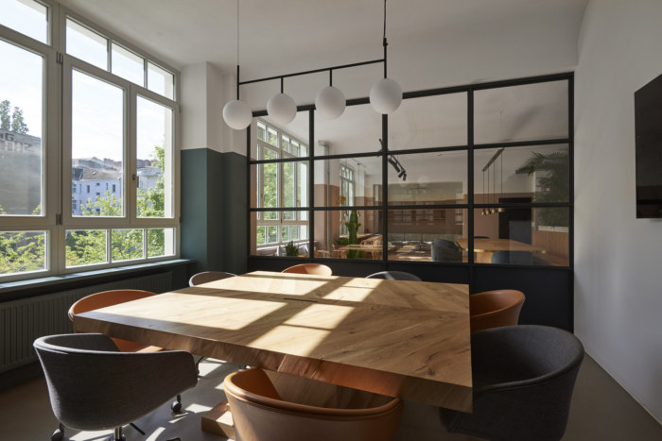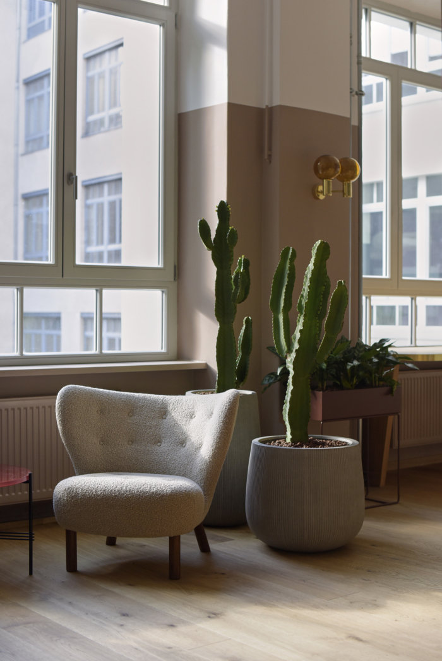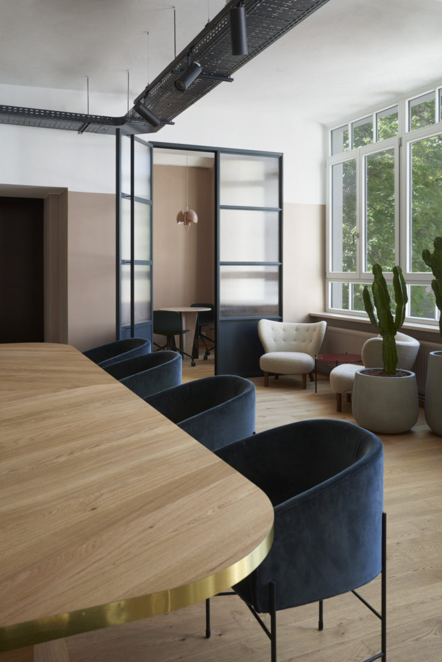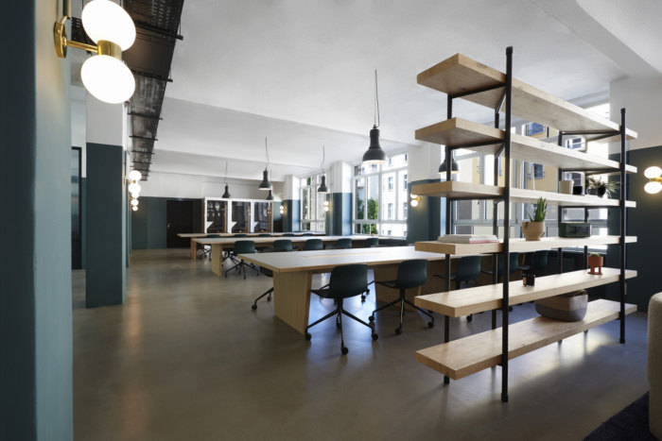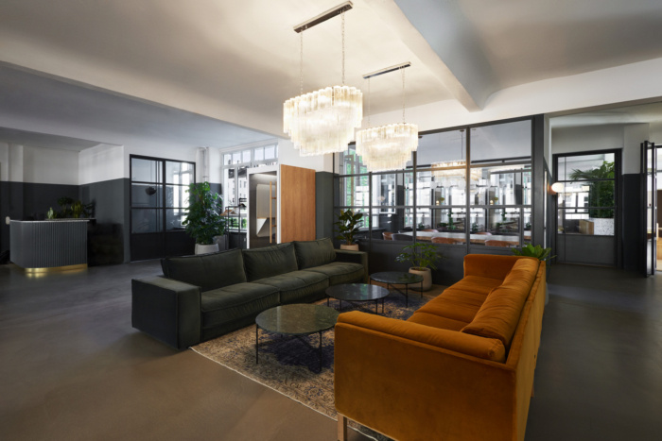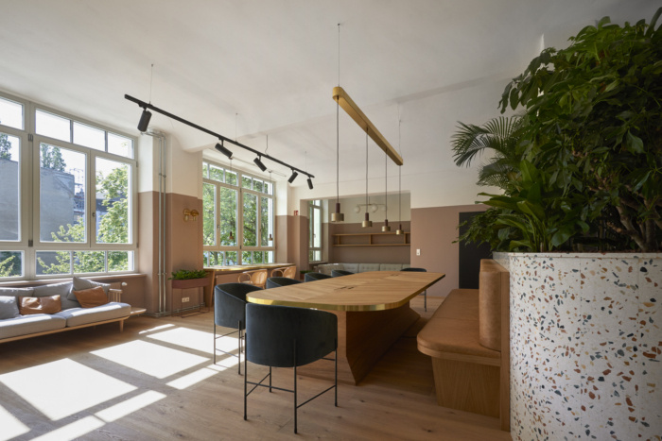
AirHelp Offices – Berlin
With the goal of achieving a productive open office, AirHelp's Berlin workplace offers a variety of creative environments for employees to rest, focus and collaborate in their day to day.
Alejandra Albarran from STUDIO by ROOM were engaged by AirHelp, a tech start-up, to design a scalable workspace to meet their fast-growing needs in Berlin, Germany.
AirHelp is a fast growing tech start-up that helps users get money back from airlines when a flight is delayed or cancelled. Today they have more than 700 employees with offices located across the world. In November 2018 they signed a new space in Berlin for their HQ. Today 80 employees work from their Berlin office and will grow 40% this year alone.
Our task was to create a scalable open floor plan while making room for people and life at work.
The main challenge was to create a productive open office environment. Research after research demonstrates that employees are less productive, get distracted and feel less happy at their jobs in an open plan office. 60% of workers have brought noise complaints to management making it the largest problem in today’s work space and a recent Harvard Study shows that we are 70% less collaborative in an open office. Quite simply put we seek privacy when always surrounded. The exact opposite of what the open office was intended to achieve.
Everyone is different. There are introverts, extroverts, early risers, night owls, different people thrive in different kind of environments. We believe that the success of the open plan office relays on providing different environments. The importance of this different environments is essentially about changing the dynamics of human relationships in the workplace by having a range of spaces that invite collaboration or individual work. Environments that speak to the needs of workers during a workday.
The lines between work, life, and community are blurring, and the office should reflect these new realities. Design should follow an organic path by creating environments for employee’s daily routines – the need to work alone, then together—and provide a variety of experiences throughout their day.
We implemented six crucial environments at AirHelp to solve the challenges of the open floor plan:
- Community areas with a variety of seating arrangements, designed to incentivize and nurture creativity, build a strong culture and give employees a sense of belonging. A vibrant environment that feels more like your favorite coffee shop.
- Team work areas with unassigned seating that invites collaboration. All seats have the same plug and play amenities (charger, screen, mouse, etc./) enabling people to plug in and collaborate with anyone from their team. Built-in lockers give employees a space for personal belongings and enable a clean desk policy opening up the space for everyone and allowing a free space at anytime.
- Focus area where employees can find refuge from their busy day. A large shared quiet space with high ceilings designed to invite individual flow and focus. Earthy tones, natural light and plants a variety of seating options makes this the perfect room for personal space, concentration and achievement. No phones, no meetings or other distractions allowing people to withdraw from the busy open space when needing heads down personal time.
- A dedicated nap room with built-in beds reduces stress and increases alertness and productivity.
- Meeting rooms with glass walls for transparency to give a sense of belonging and inclusiveness
- ROOM Phonebooths for privacy and video conferencing.
We set out to find a solution in the intersection between the needs of the corporate world and the needs of the modern worker. With more than 150 available seats to choose from and six different environments we build a flexible workspace where people can feel valued, independent and part of the team.
Design: Alejandra Albarran from STUDIO by ROOM
Architect: FLF Architecture Design
Photography: Jacint Halasz
