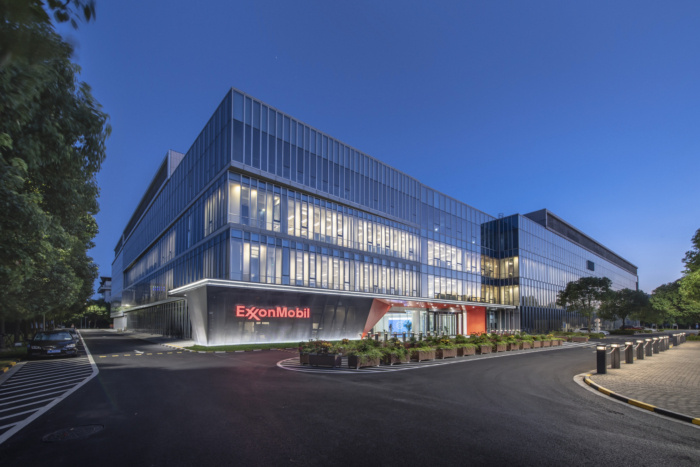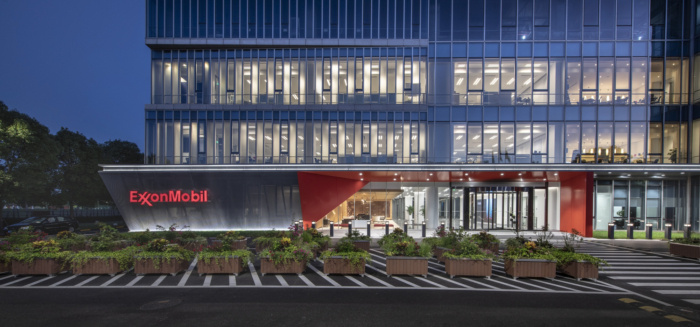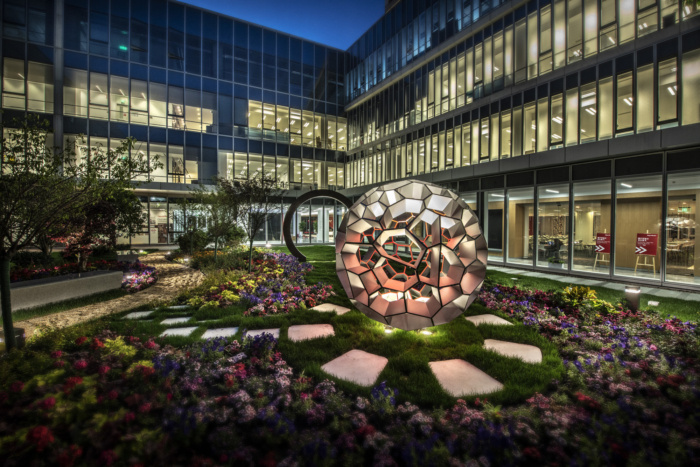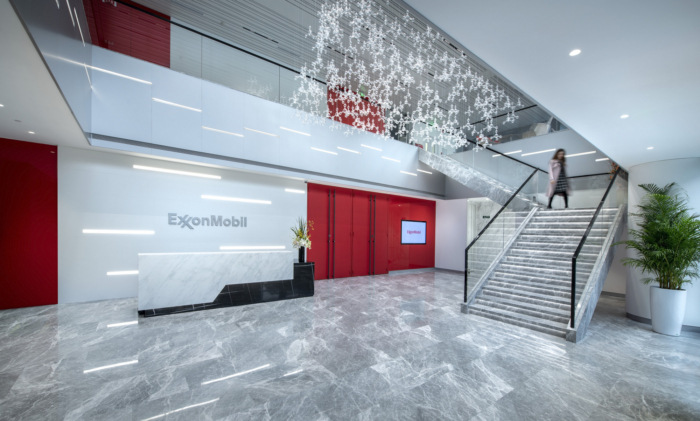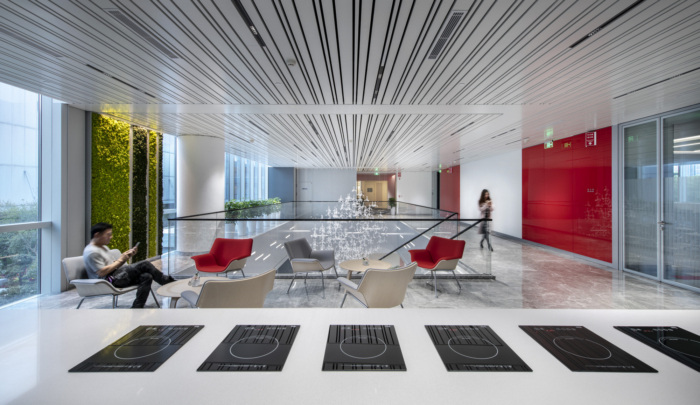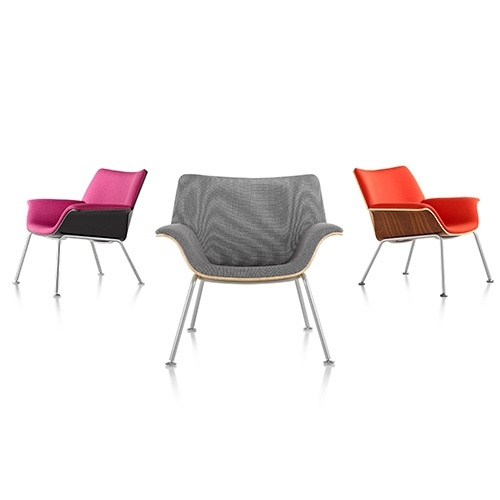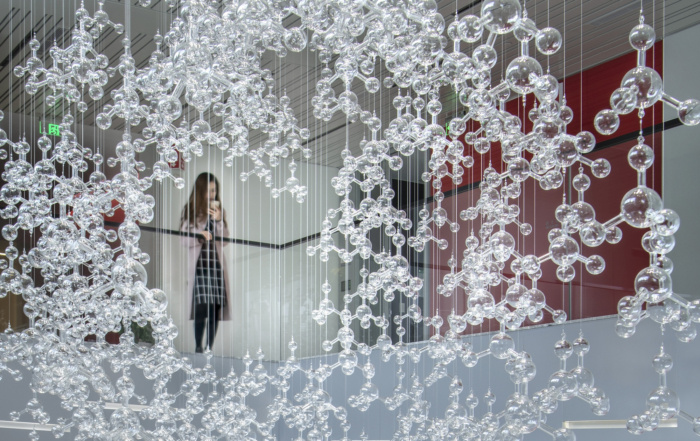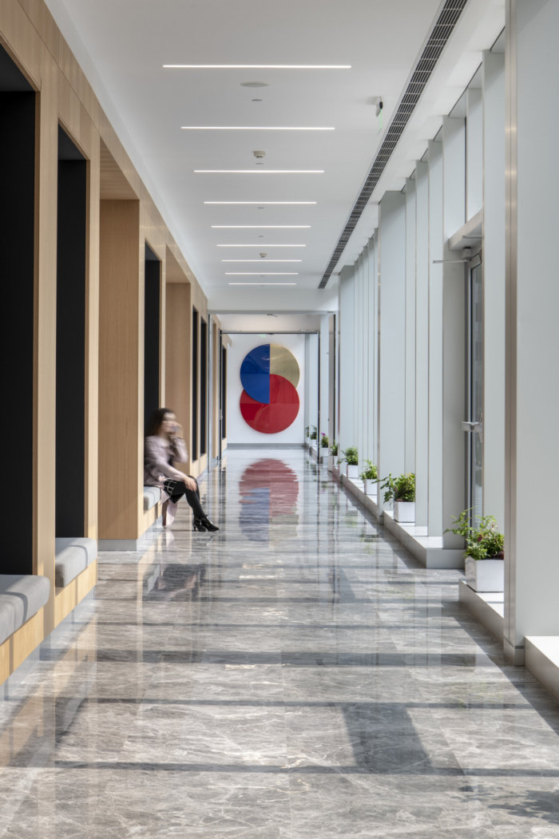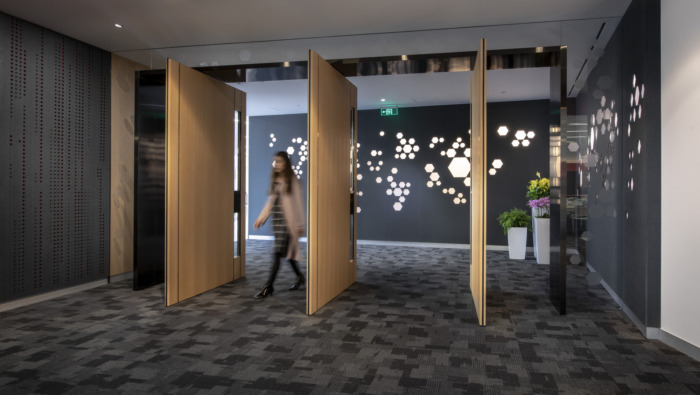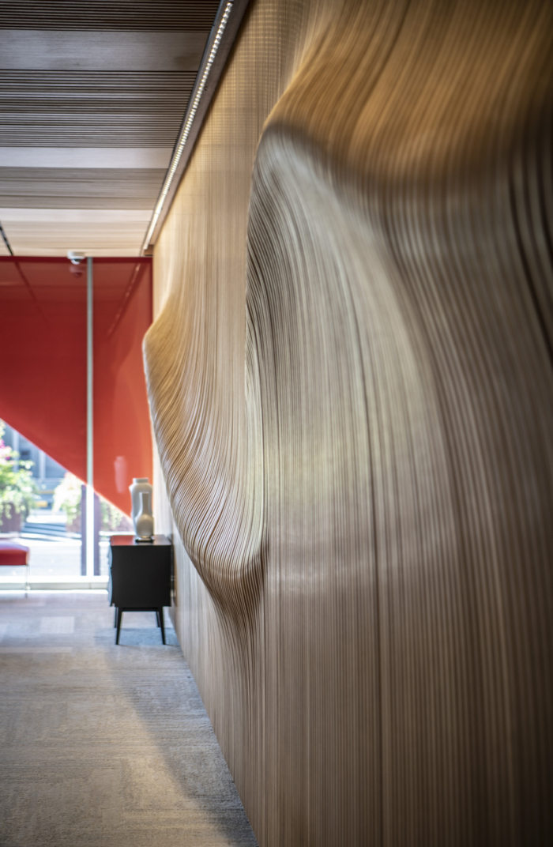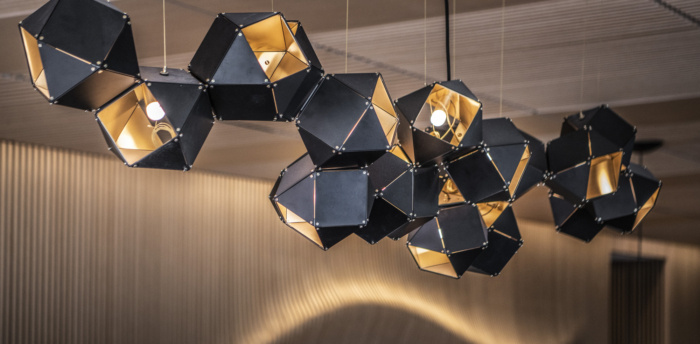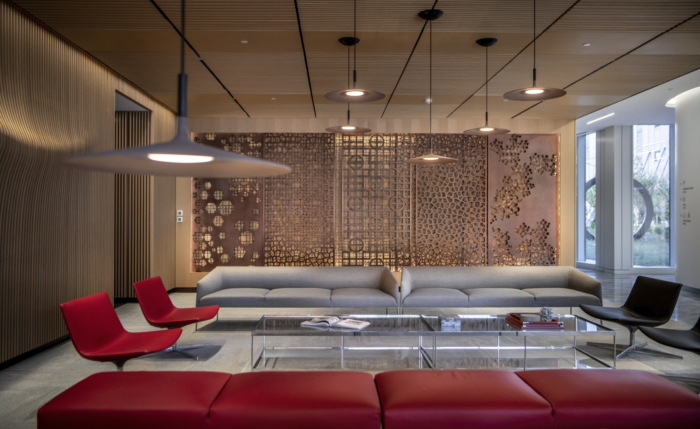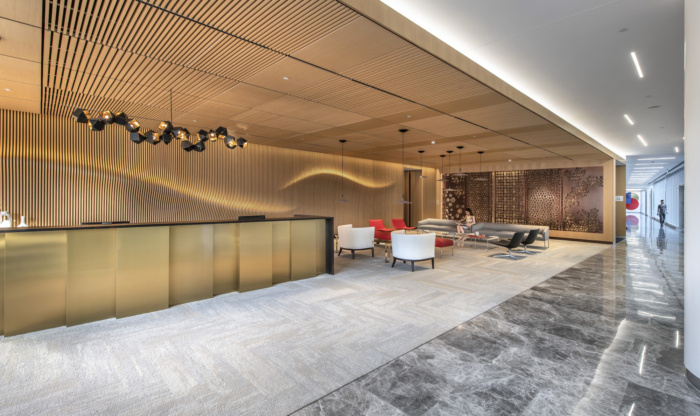
ExxonMobil Offices – Shanghai
M Moser Associates were tasked to create a holistic solution for ExxonMobil‘s office extension in Shanghai, China.
ExxonMobil’s new building extension in Shanghai is a total workplace design and build solution, delivered with the utmost safety. The project was initiated through a need to upgrade the existing R&D centre, with a scope that was extended following the feasibility study.
ExxonMobil, Shanghai not only addresses the need for a new facility extension, but goes above and beyond to encompass a consistent brand journey from the entrance through the lobby, reception, gallery space, showcase corridor and garden landscaping, to the new four storey facility extension. Incorporating Chinese design elements throughout, the space provides connection to the heritage of its location.
Enhancing site circulation and accommodating for future growth, this campus enhancement project addresses ExxonMobil’s people and brand objectives.
A holistic solution
M Moser was responsible for the complete architecture, engineering and construction for this milestone project. We also designed and built the interior, delivering a total solution to high quality and with optimum safety.
A striking, sculptural entrance
The entrance to the building is emphasised through a bold exterior structure illuminated with light to enhance its angularity. The striking red brand colour provides a positive, welcoming glow, inviting visitors inside.
Playing on the relationship between two universes; hospitality and technology, the reception brings to life a stark visual separation, defining hierarchy in the customer journey and creating a bold first impression. The space not only embraces warmth, intimacy and human-centred connection, but modern technology takes centre stage in the form of a giant LED display to communicate ExxonMobil’s innovations and achievements.
Split into a number of zones to channel individual experiences within one large floor space, sculptural feng shui walls capture the aesthetic structure of molecules to reflect the business offering, while an interactive gallery space encourages visitors to connect and learn.
Embarking on a historic journey
From the entrance zones, visitors embark on an informative journey through the “History Corridor”, a timeline gallery showcasing brand, history and current activity through digital graphics and products. This new addition includes a full height glass façade providing strong connection to the outdoor garden and the boundaries between interior and exterior.
A lightbox wall from the canteen introduces illuminated laser-cut patterns to reflect the chemical structure of Petroleum. Combining Exxon’s striking red and Mobil’s cool blue, artwork provides distinct graphic representation of the business history and creates harmony throughout the transition routes.
An organic, connective landscape
A new garden landscape design connects the buildings from the outside, embracing an organic form in contrast to the existing building structure. Winding pathways add warmth and fluidity, while a distinct central courtyard sculpture enhances the visual experience. Maximising views and capturing natural light, floor to ceiling glass provides visual connection and access to nature from within.
The atrium and staircase mark the end of a fluid and nature-infused journey sequence through the new entrance, upgraded lobby, corridor to canteen, connecting to the new campus centre. Floating glass lighting is elevated above the staircase, creating a soft harmony within the space.
Combining a complex construction site, tight project timings and normal business operation throughout the construction process, the project team faced a variety of challenges. The holistic design and build of this campus enhancement not only serves a strong business need, but creates a distinct visual journey to connect people, heritage and environment.
Designer: M Moser Associates
Photography: Vitus Lau
