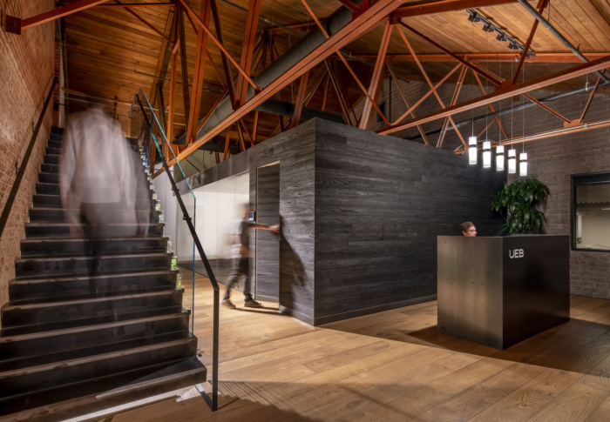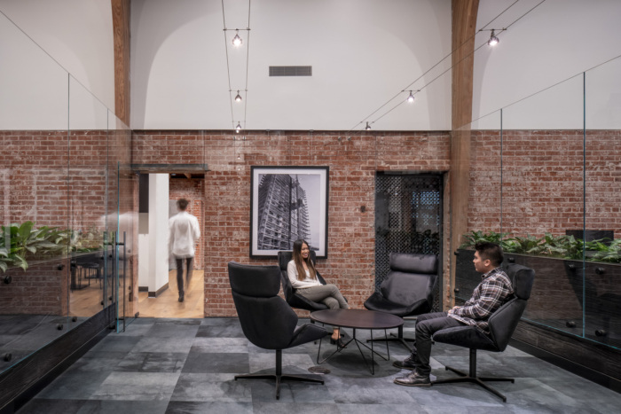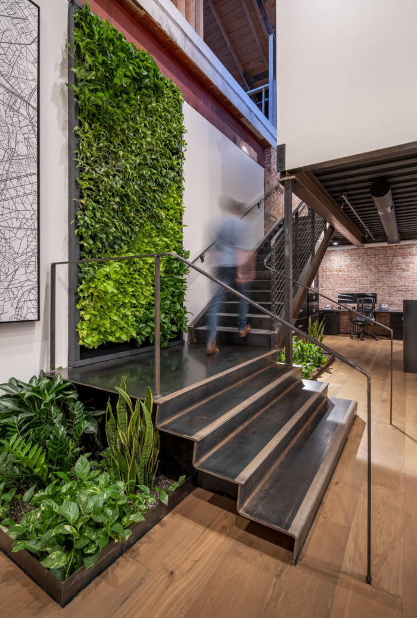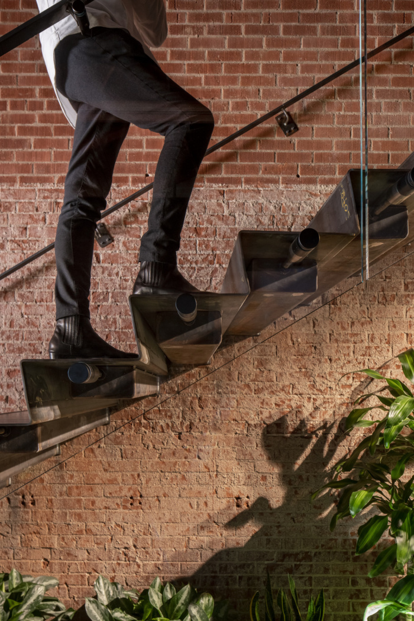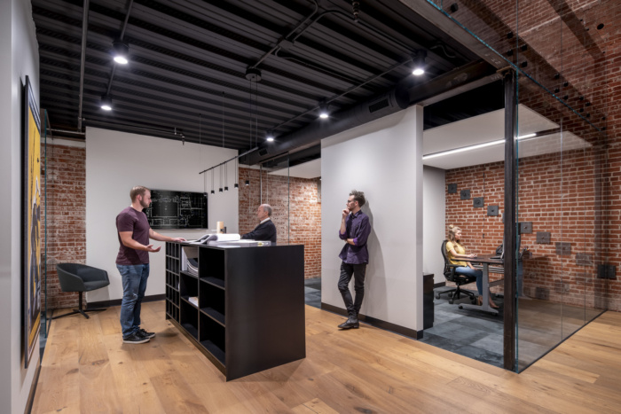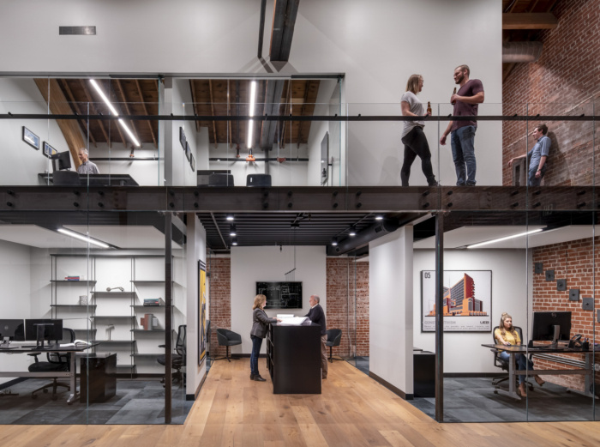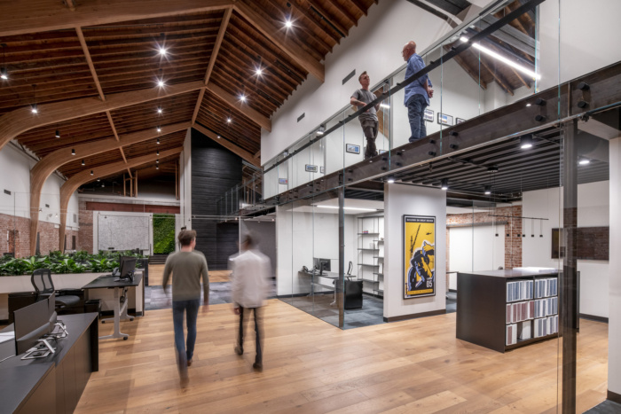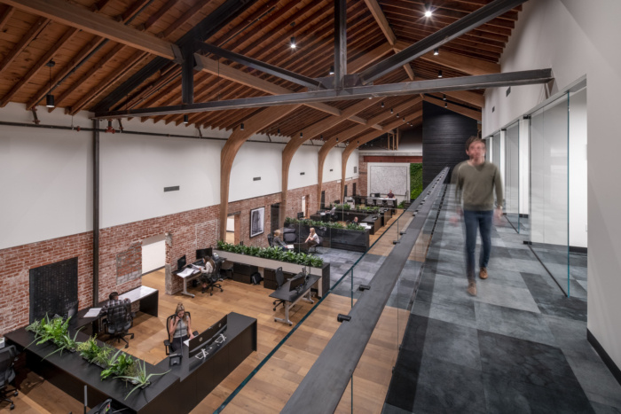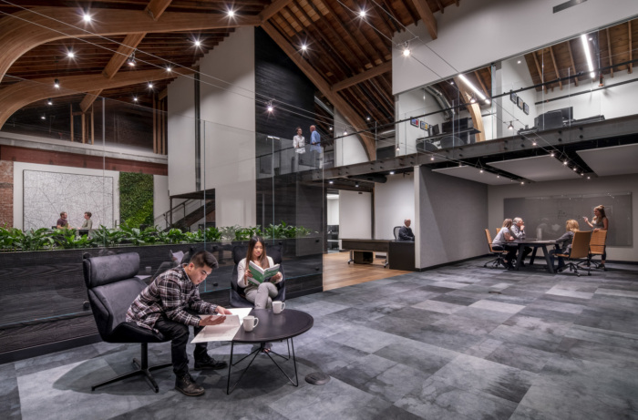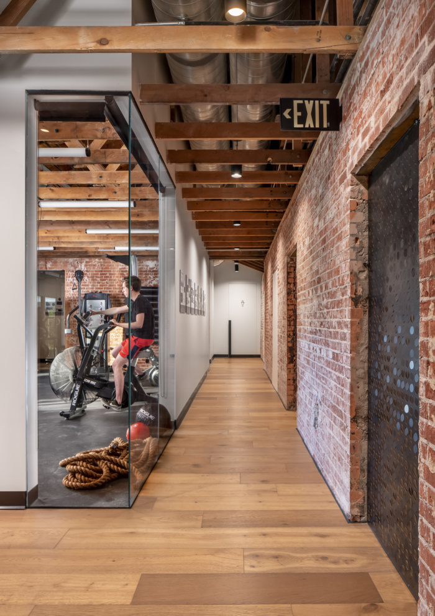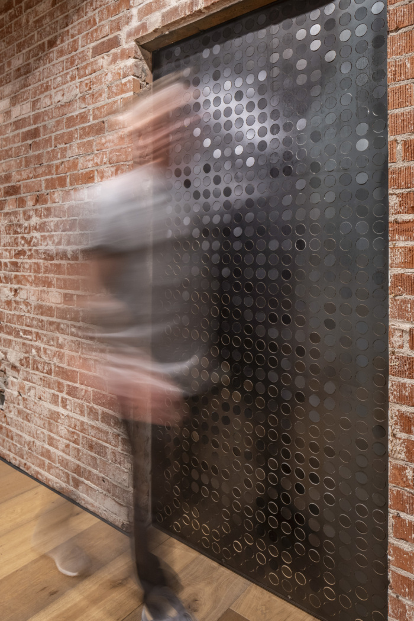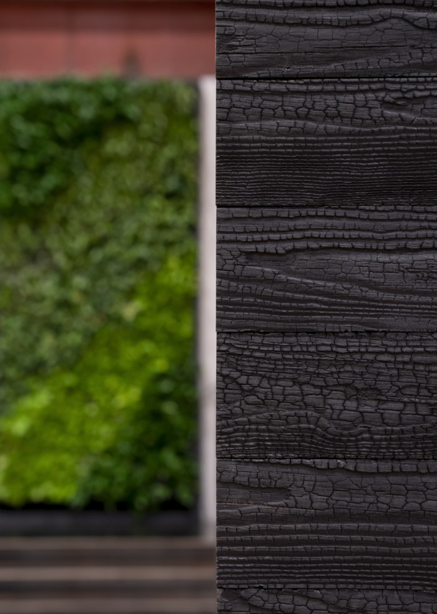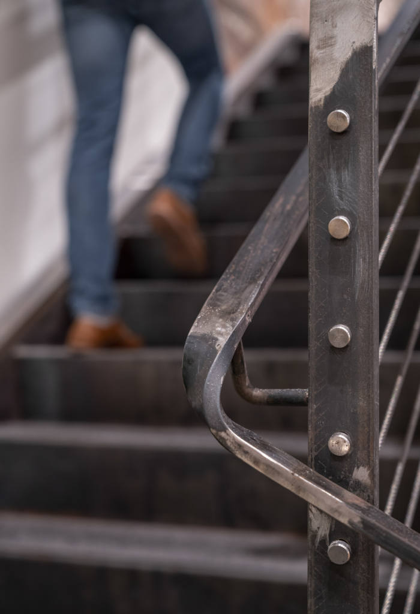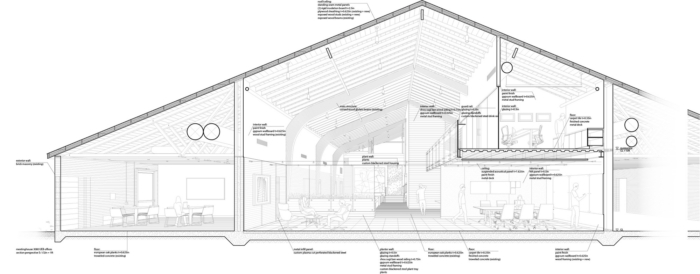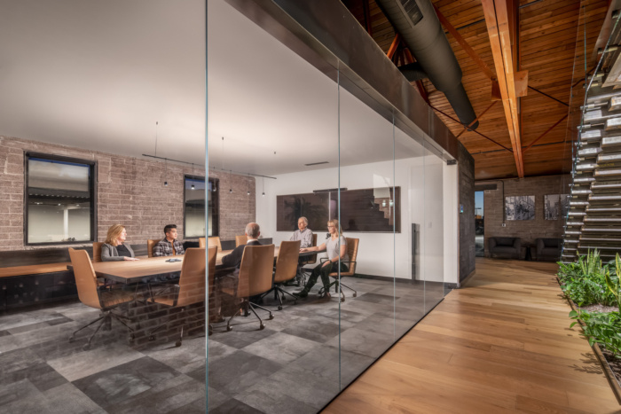
UEB Builders Offices – Scottsdale
A design that communicates the balance between hand and machine, UEB Builders' offices in Scottsdale models the past, present and future of the construction industry.
Architekton was tasked with the design for the UEB Builders offices located in Scottsdale, Arizona.
Originally designed to serve as a Mormon Meetinghouse in 1958 and later as an office building in the early 1980’s, Meetinghouse at 3080 now acts as the new home to UEB Builders. Referencing both the history of the Meetinghouse as well as the future of UEB, the space assimilates and clarifies through the designed balance of the hand and machine.
A building fire that destroyed many of the structural elements as well as two building additions in the early 1980’s allowed for the new office space to capture moments of blending rather than the typical contrast. Realized by craftsman’s familiar elements intrinsic to their craft, steel and glass became the medium in which to showcase old and new techniques to the building – a didactic experience highlighting conventional and nonconformist methods of construction while seamlessly bringing attention to the unscathed building shell.
Shou Sugi Ban Wood was added to nod at existing charred wood members from the building fire, while minimalistic steel and glass details provide moments of relief and highlight existing moments in the space. The new space provides clarity and reaffirmation for the City of Scottsdale as a case study that showcases the balance between preservation and rehabilitation – a debate larger than the sum of this project alone.
Designer: Architekton
Design Team: Eric Sterner, Andrew Marriott, John Kane, Rachel Rasmussen, Ryan Grabe
Contractor: UEB Builders
Photography: William LeGoullon
