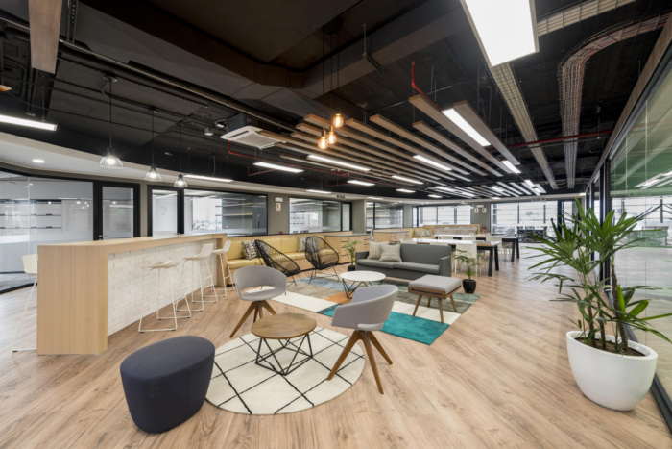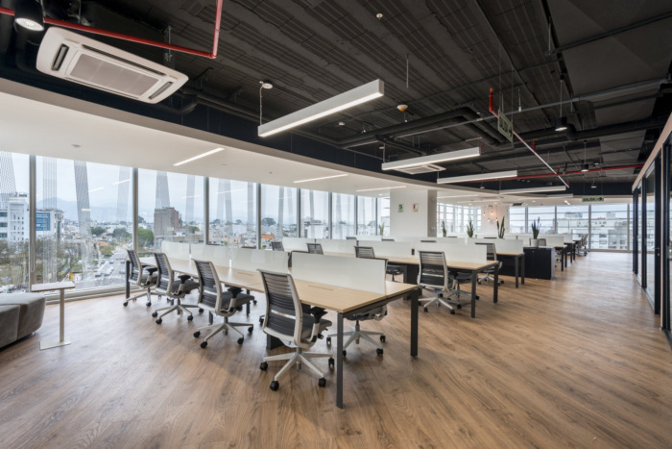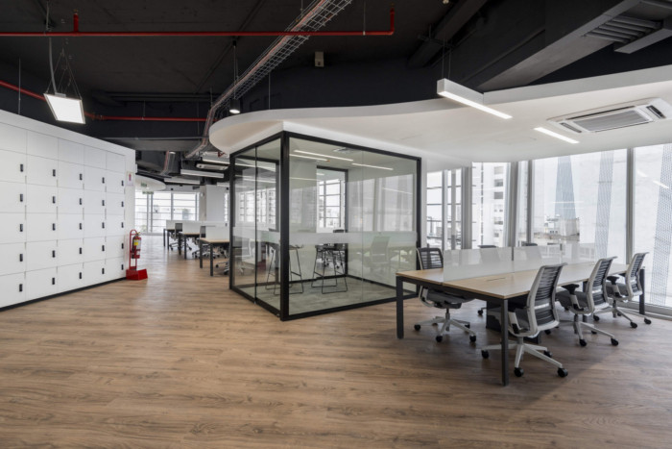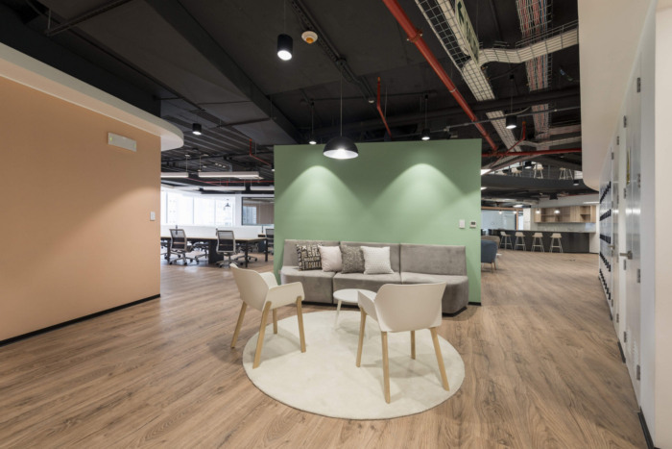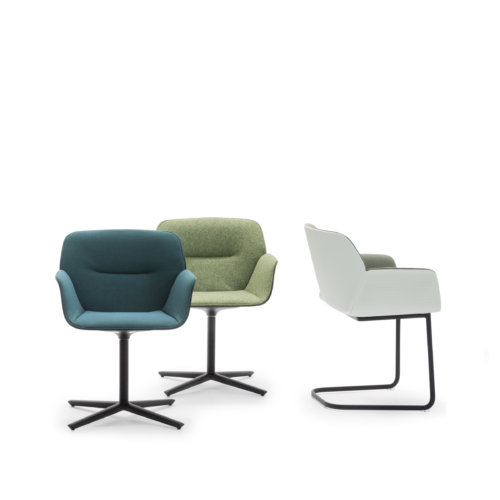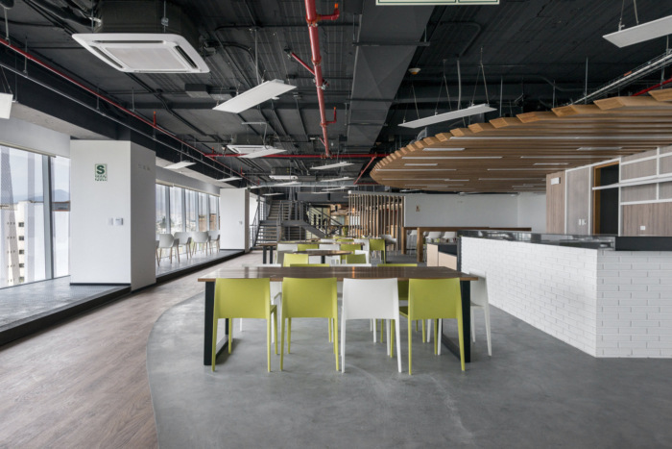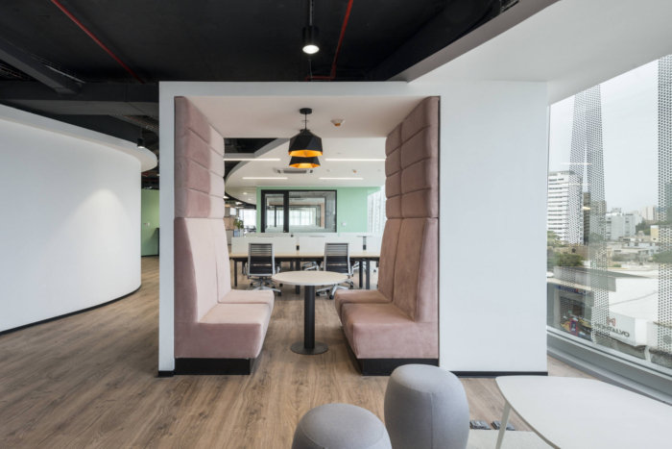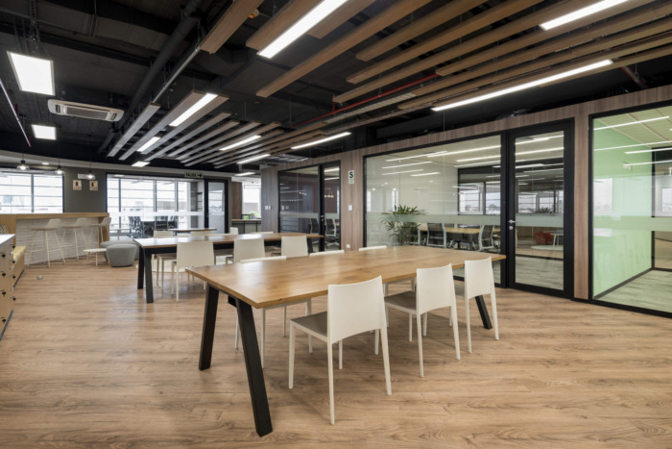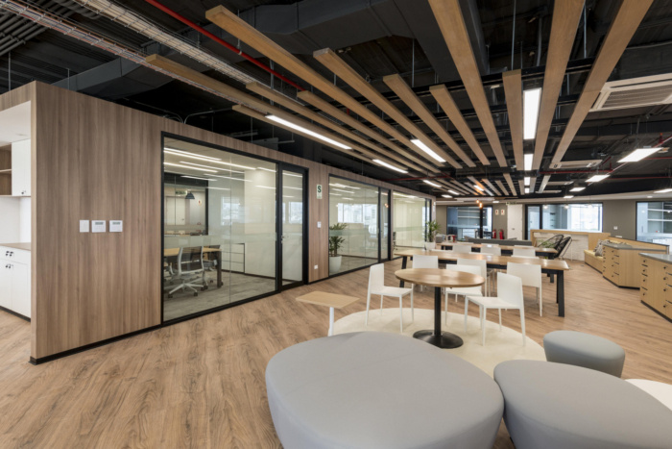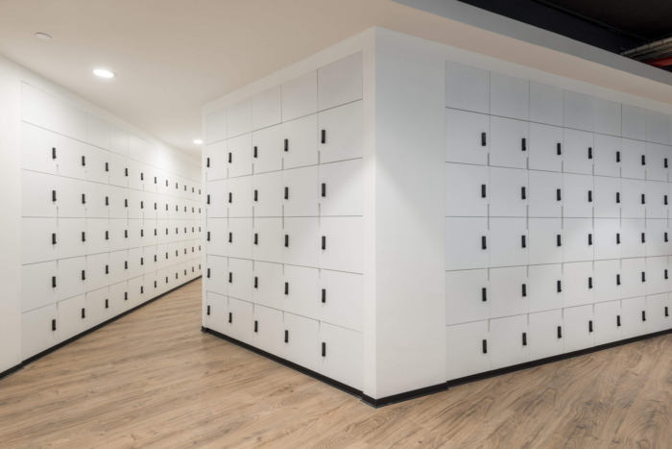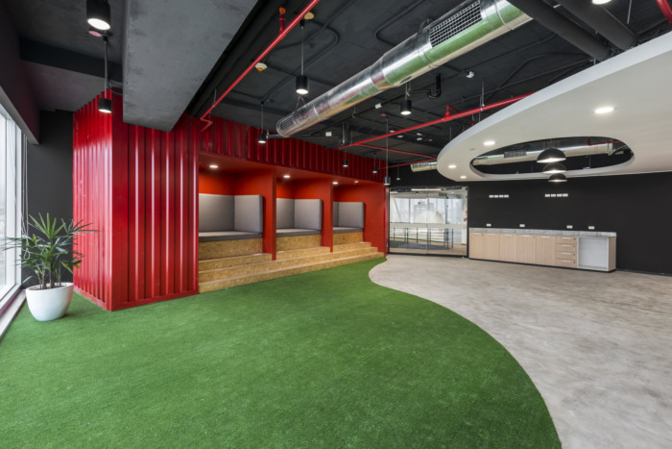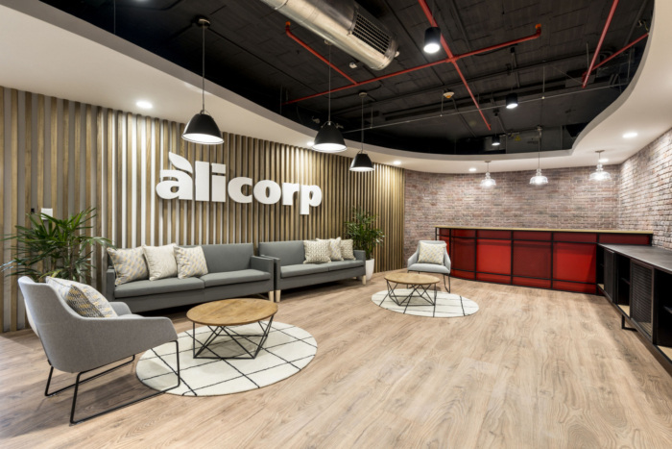
Alicorp Offices – Lima
DRRP Spaces designed the new regional headquarters for Alicorp, a consumer good company located in Lima, Peru.
Alicorp is one of the biggest consumer goods companies in Latin America, with Headquarters in Lima, Perú. The office was designed to be a real home for all of their brands, clients and employees in a multiple-story green building at the heart of tourist neighbourhood Miraflores.
Alicorp has created a genuinely collaborative, productive, and multifaceted designed workplace for their future, explicitly suited to achieve their purpose of “Nurturing a better tomorrow.” From building the next consumer products of the future in a more sustainable way to challenging the way they work across the region, their purpose is also reflected in their new headquarters.
In preparations for achieving their future vision, Alicorp used this opportunity to lead the discourse on the future of work for creative business and asked for the help of world-renowned design consultancy IDEO to intentionally design their workplace experience, plus DRRP Architects to translate, design and implement this into their offices with their own Research and Development team. The joint efforts of Alicorp’s task force, IDEO and DRRP, is an office where their culture of collaboration, talent and innovation comes to life in multifaceted bright spaces across eight stories in a LEED-certified building as part of their goal to become a more sustainable company.
The new Alicorp Headquarters is full of surprises and productive spaces, hoping to inspire new ways of working and interaction among multiple brands. From multi-sized connected meeting rooms, an internal “library room” and “playground” to focus and relax (respectively), to Alicorp’s own “Tiendita” as an embedded corner shop where all brands can share their spotlight to internal consumers. To promote cross-pollination and mobility among brands and employees, the office was intentionally designed to be connected by various interior stairways across floors –rather than depending on the building’s elevators. Interestingly, stairs represent +11% of their floorplan. Also, middle mezzanines were added for casual conversations, and c-suite offices were positioned in the middle of the whole, helping break hierarchies and enabling a more open environment for all decision makers. This unique experience allows employees to walk around the office in an all-around flexible and connected environment.
The project signified a massive endeavour for all stakeholders. From Alicorps desire to challenge how they’ll work in the future to IDEO and DRRP steering their findings into designs that fitted this bright future.
Designer: DRRP Spaces
Photography: Renzo Rebagliati
