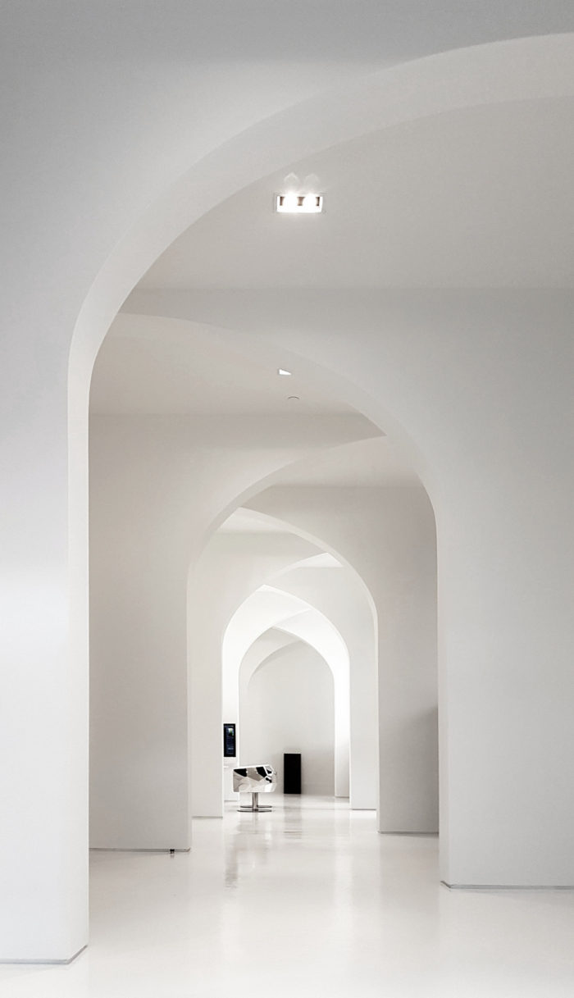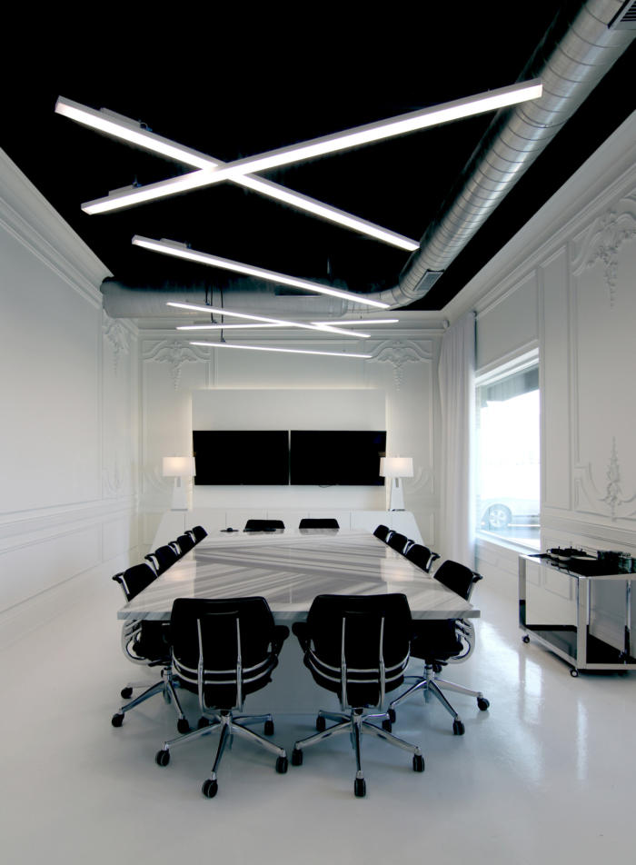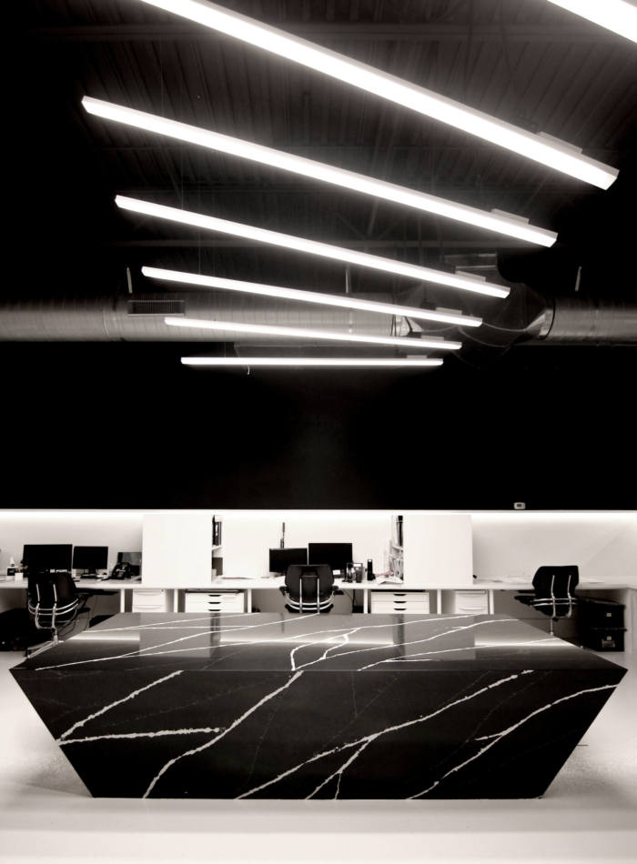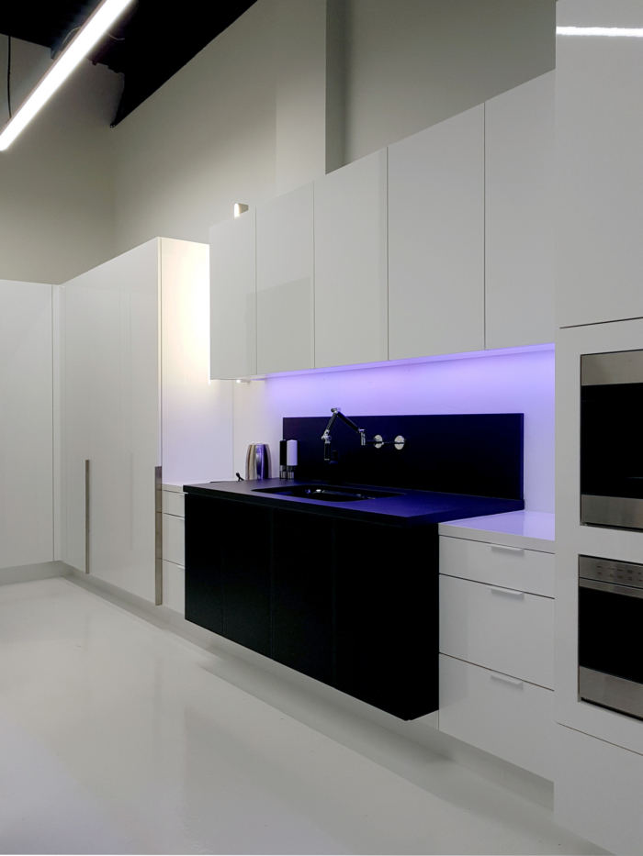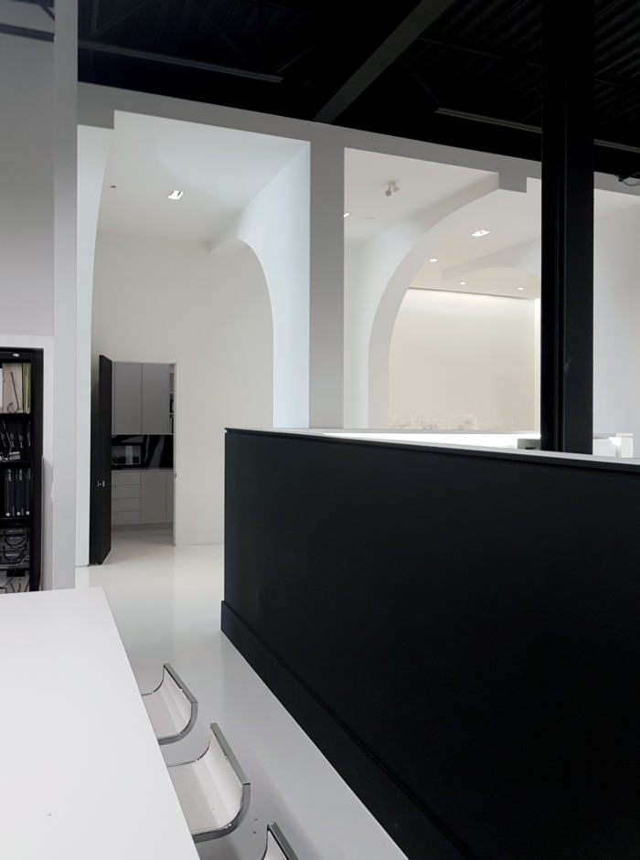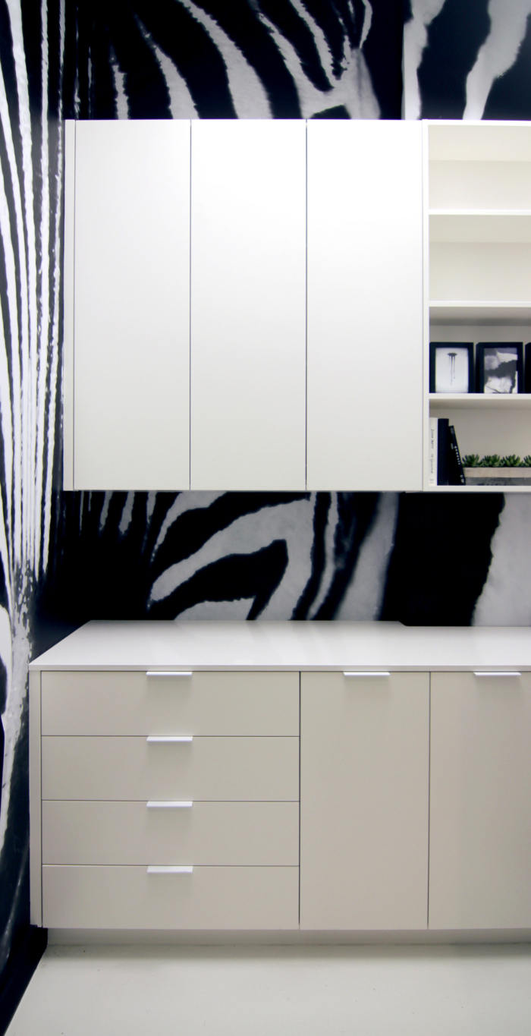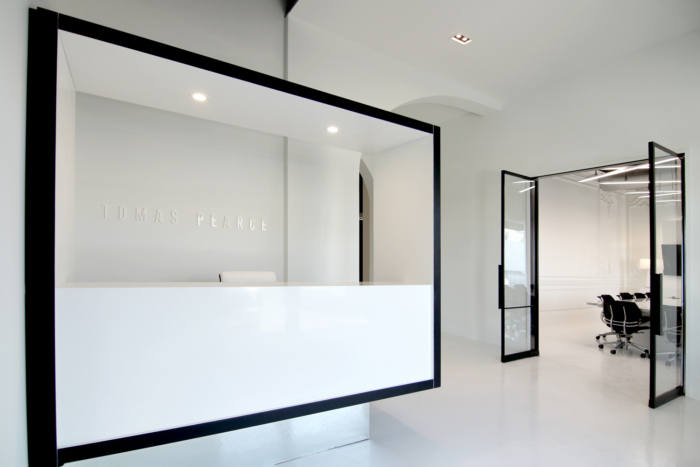
Tomas Pearce Interior Design Offices – Toronto
Tomas Pearce Interior Design has created a black and white color palette for their new offices located in Toronto, Canada.
With a dramatic black and white palette, Tomas Pearce Interior Design’s new 6,000 sqft office space in the heart of Toronto’s Castlefield Design District creates a bold and sophisticated statement, while solving a unique design challenge: marrying the two principal partner’s differing design sensibilities, and appealing to the firm’s multiple client bases.
Step inside Tomas Pearce’s new office space, designed by the firm itself, and what first strikes you is not the glossy white reception desk that appears to float within the air, but a series of archways that creates an almost ceremonial or dream-like pathway throughout the entire space.
Leading into a black and white design ‘altar,’ the heart of the studio features a massive black marble table which was fabricated to achieve its unique angular shape. The table was designed to promote collaboration and connectivity: almost 20 designers gather around it as the central workspace to create the bold and sophisticated residential and commercial spaces Tomas Pearce is known for.
After outgrowing their previous office, Tomas Pearce began the task of designing the ultimate new home for their work life. Starting from a blank open concept warehouse that formerly housed antiques, the design firm was challenged to create a concept that could be spatially divided to house private and shared workspaces, common areas for lounging and lunching, meeting rooms, a space that could fit their entire samples catalog collected over the last 10+ years, and of course, room to host clients and parties.
The firm was also challenged to marry two differing design sensibilities and client needs. Their new office had to feel luxe and welcoming enough to host their luxury residential clients, while corporate enough to feel familiar to C-suite level developers. It also had to marry the two founding partner’s design sensibilities, as CEO Tania Richardson favours the traditional, while President Melandro Quilatan prefers the modern and opulent. Designed in all black and white, the space ultimately speaks to their united love of clean lines and timeless elegance through the choice of materials, architectural elements, lighting and unexpected details.
9 staggered archways, inspired by the architectural details of French chateaus viewed on a recent trip to the Loire Valley, form an optical illusion that leads into the black and white design studio space. The archways are inspired by European design, but cleaned up in a highly contemporary fashion that reflects the Tomas Pearce style. They also create circulation between office, meeting and amenity spaces.
With sleek lines, lighting and an on-trend palette, the master boardroom is a true marriage of the traditional and contemporary styles of the principal partners. A custom marble boardroom table highlights material often used by the firm in luxury residences, and provides an opportunity for clients to reach out and touch material that they could incorporate into their own home designs. Beautiful plaster mouldings offset the windows and custom draperies, while a high tech environment is ideal for meeting with corporate clients.
Two powder rooms were incorporated into the space, echoing Tomas Pearce’s residential designs. The bathrooms are each unique, outfitted with waterjet cut mother of pearl and marble floors, ombre custom mirrors, and wall treatments that add softness to the otherwise ultra-sleek space.
The look and feel of the space is timeless yet bold; its overall sophistication is punctuated by edgier elements and unexpected vignettes that represent the creative culture of the firm.
Designer: Tomas Pearce Interior Design
Photography: Melandro Quilatan
