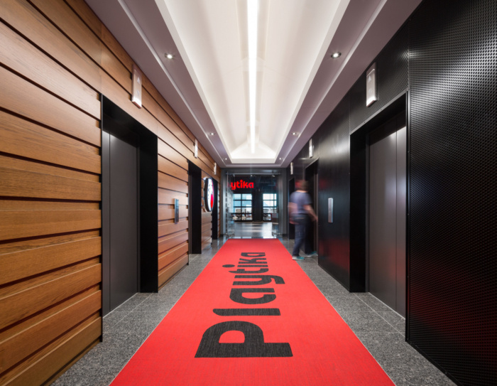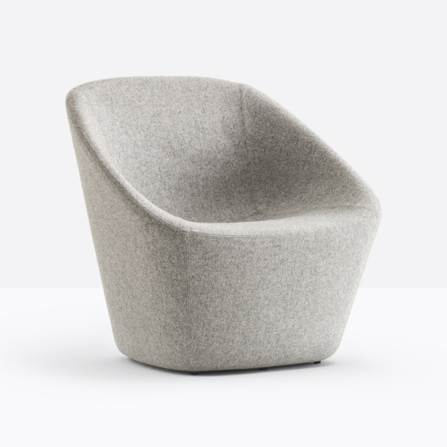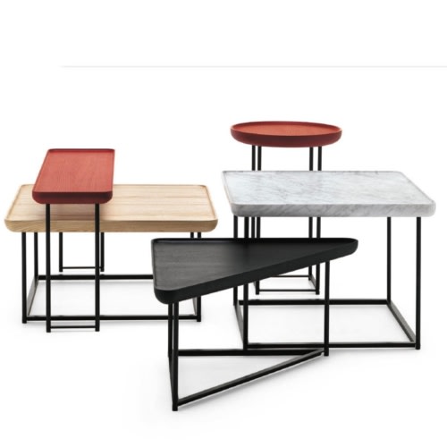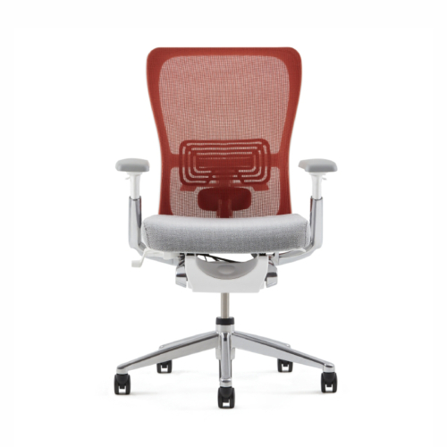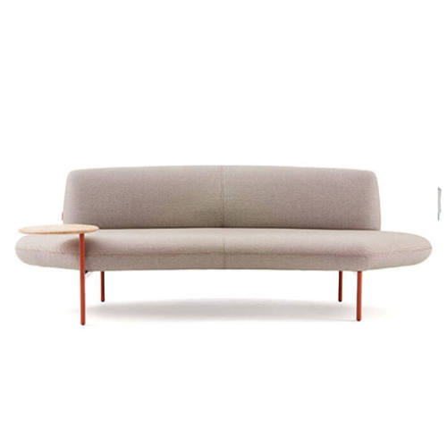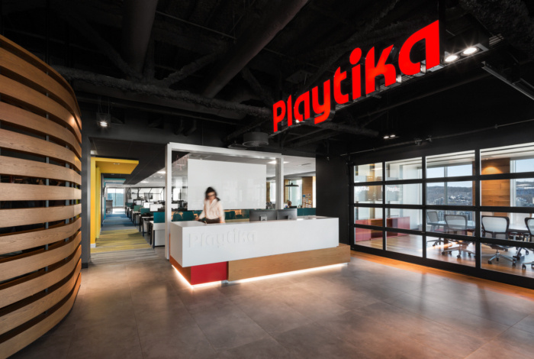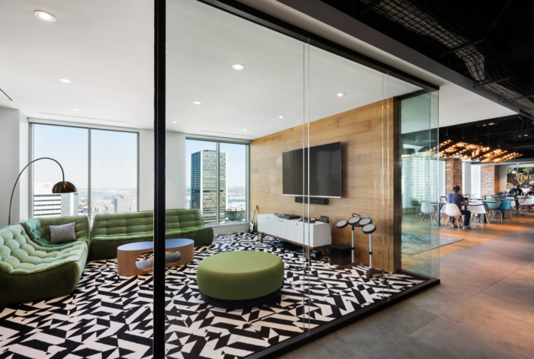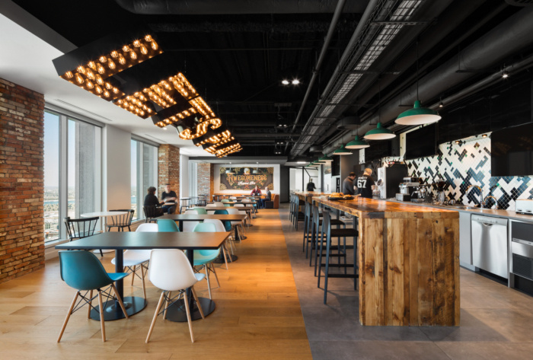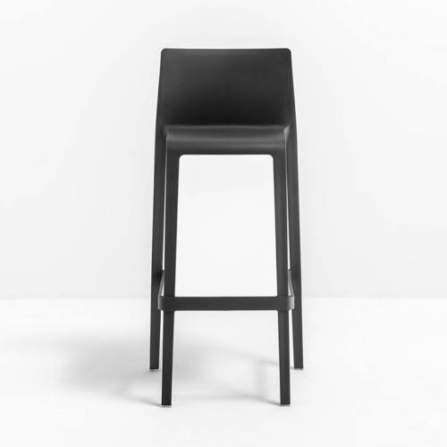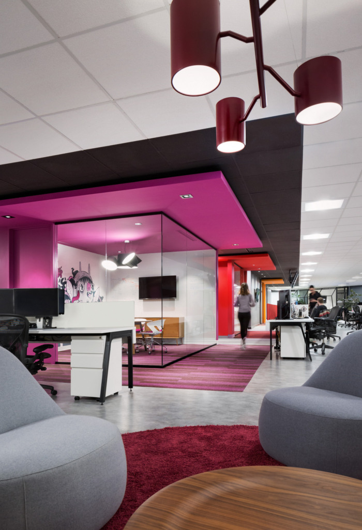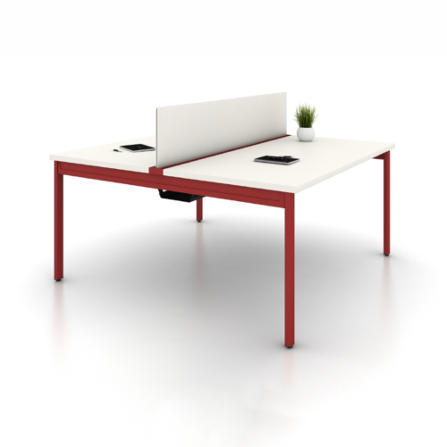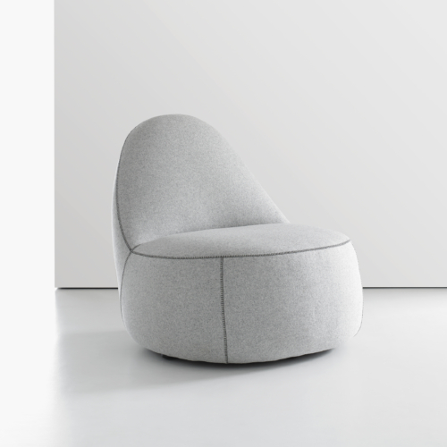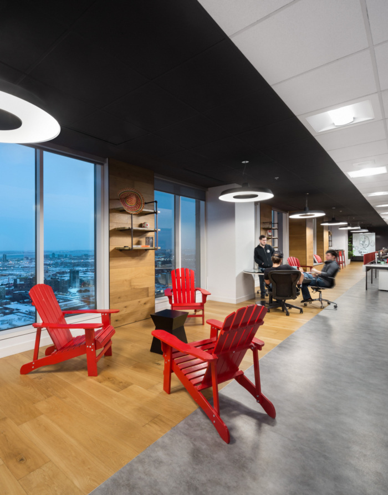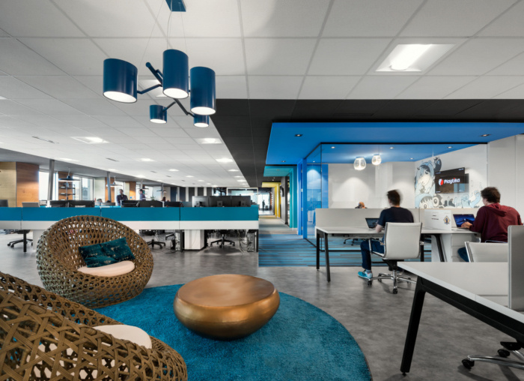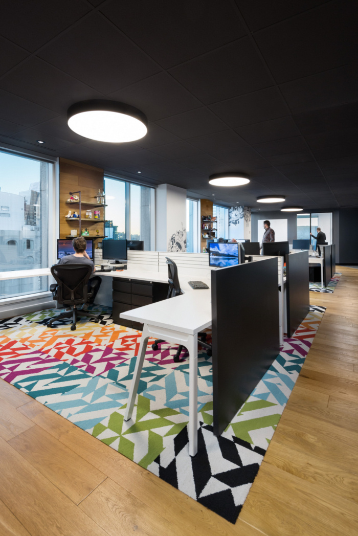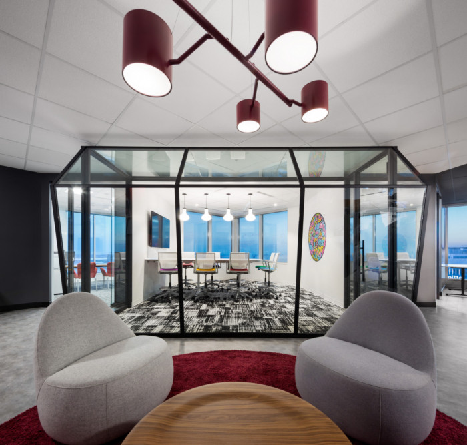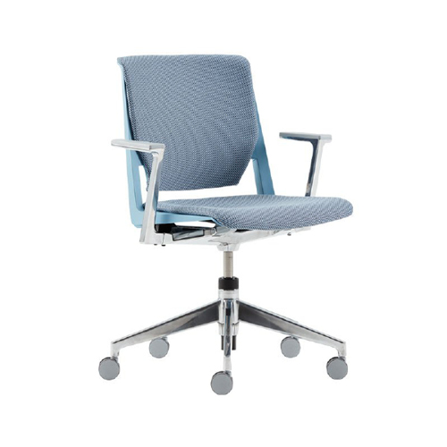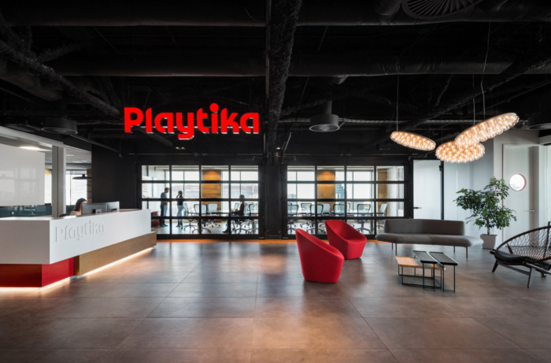
Playtika Offices – Montreal
A space for storytellers, artists, gamers and strategists, the 21,000 square-foot office of Playtika in Montreal is a landscape in which to imagine and create the future of gaming.
Inside Studio was tasked with the playfully designed offices of Playtika, a video game company, in Montreal, Canada.
Playtika captivates audiences by producing highly immersive social casino video games. Headquartered in Tel Aviv, their prerequisite for their Montreal office was for it to be located in a downtown high-rise building, straying from the typical open lofts in trendy urban neighbourhoods. They chose a full floor, 21,000 square feet space on the 28th floor of a corporate building, with strict guidelines such as no exposed concrete floors and limited opened ceilings. The transformation was completed in November 2018.
It was imperative for the client that everyone enjoys the great views, and that each team has, close at hand, a large conference room, small meeting rooms, scrum areas and lounges. To unite the employees, a central reception/cafeteria was designed for town hall gatherings.
Considering themselves storytellers, artists, gamers and strategists, it was important that the space be playful, colourful and methodical.
The floor plate was sub-divided in quadrants allowing each corner of the building to have a large conference room, with workstations nestled between them. These conference rooms were conceptualized as glass solarium outlined in black angled framing, which also serve as backdrops to the lounging areas.
Wooden boardwalks were created along the exterior windows serving as walkways to access the great views for everyone, while accommodating stand-up counters, scrum areas and platforms for the directors.
The strategic use of bold colour personifies the firm’s culture, arraying from the cooler blue-green hues on the north side to warmer red-orange hues on the south. This gradation of colour is displayed by roof projections of internal meeting rooms and reflected below by the hued carpet runner accentuating the walk-around of the inner core.
Close to the reception, a central cafeteria highlighted by a giant-size mantra ”LET’S PLAY`” embodying their work mindset.
Delivering a diverse work space with drama, playfulness and intrigue was ultimately the targeted experience sought for Playtika.
Design: Inside Studio
Design Team: Susan Silveri, Tina Rahaniotis
Art Director: Natasha Bouchard
Architect: Richard Alpha
Contractor: Avicor Construction
Photography: Stéphane Brugger
