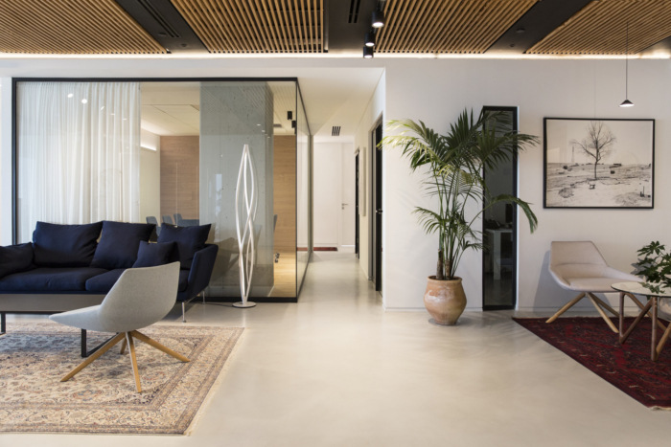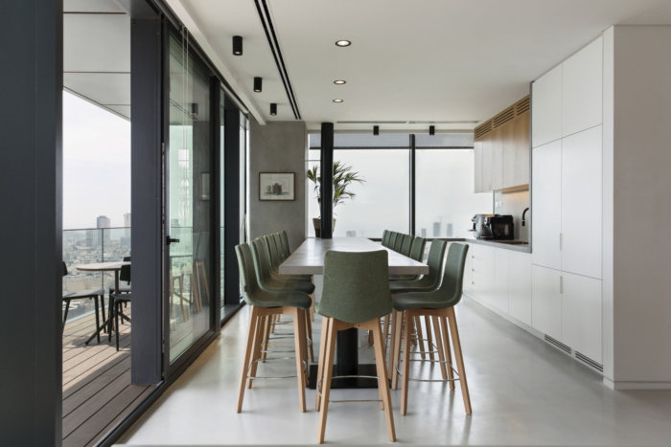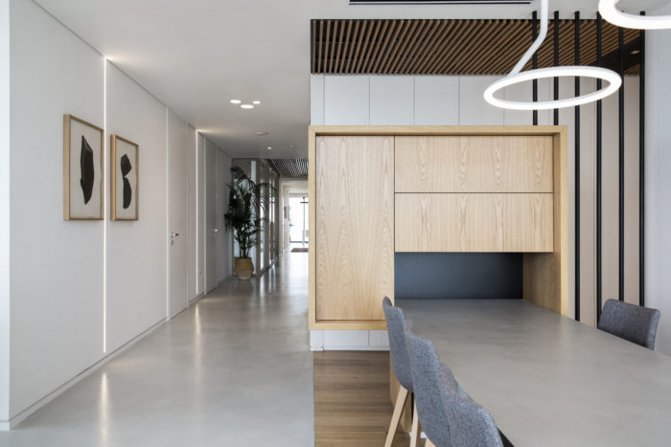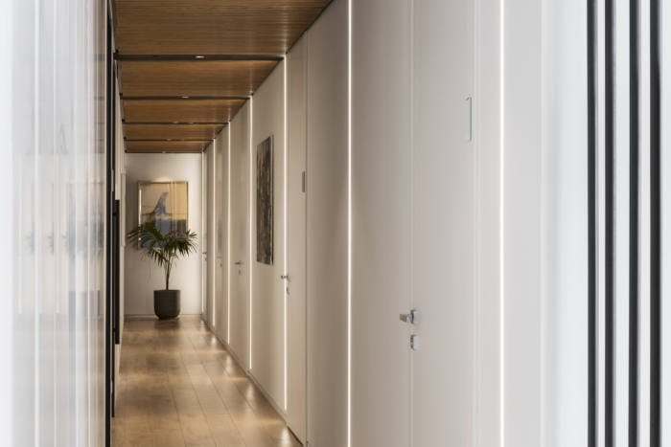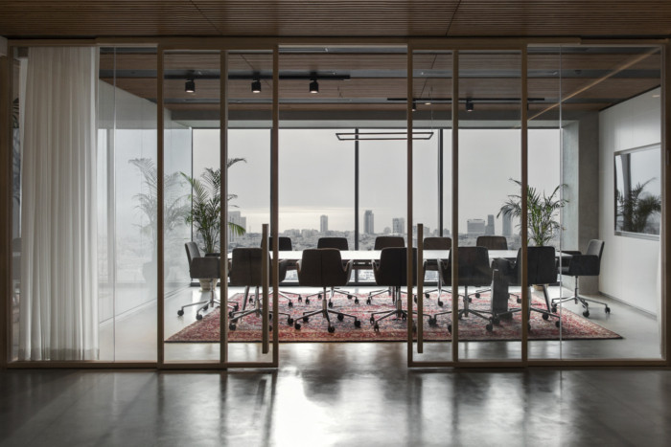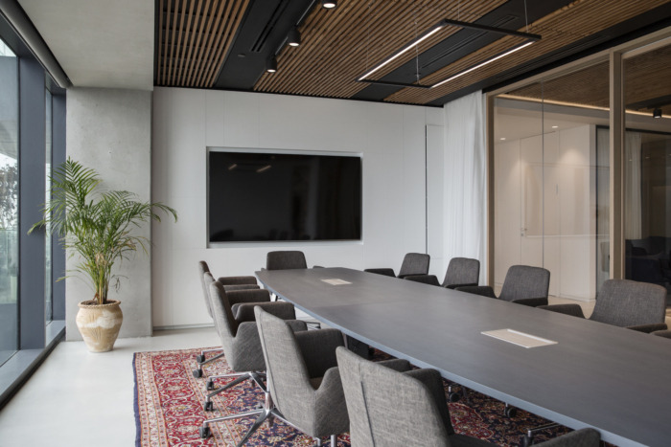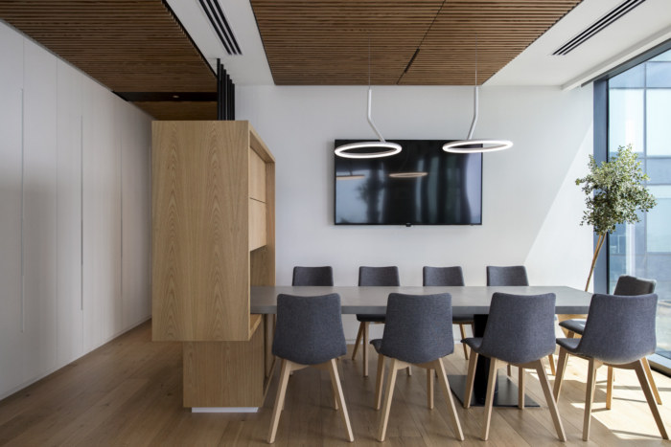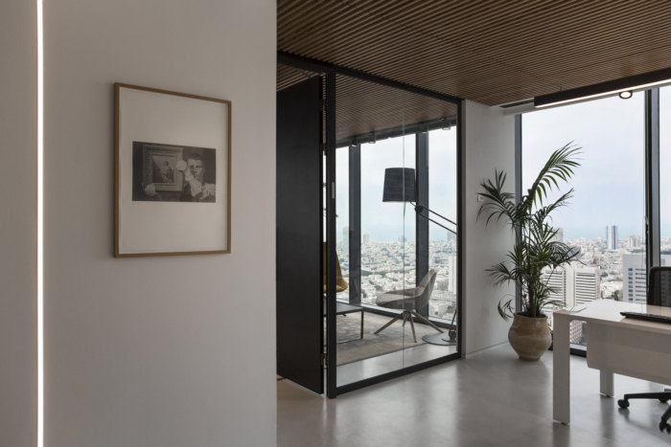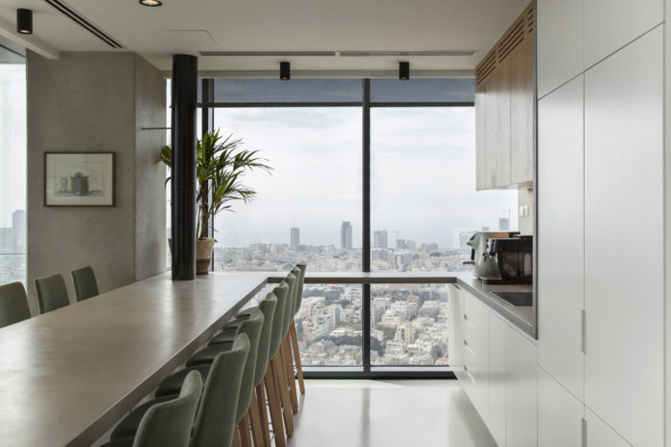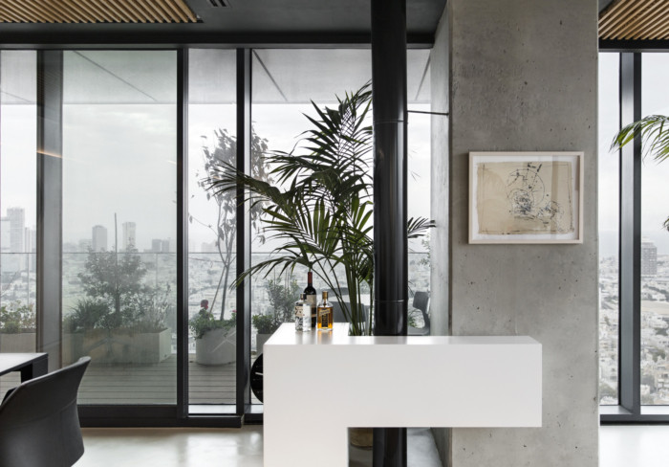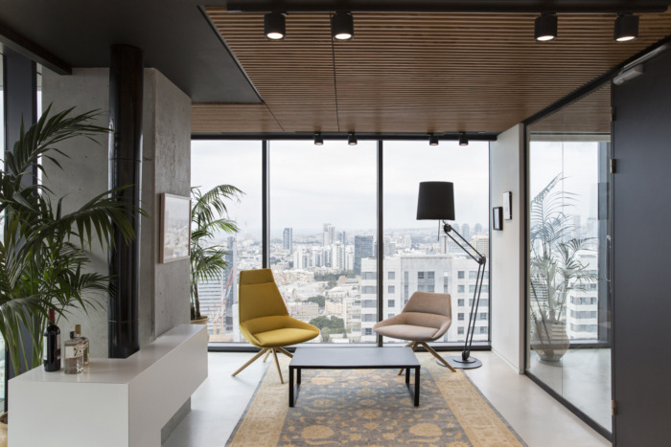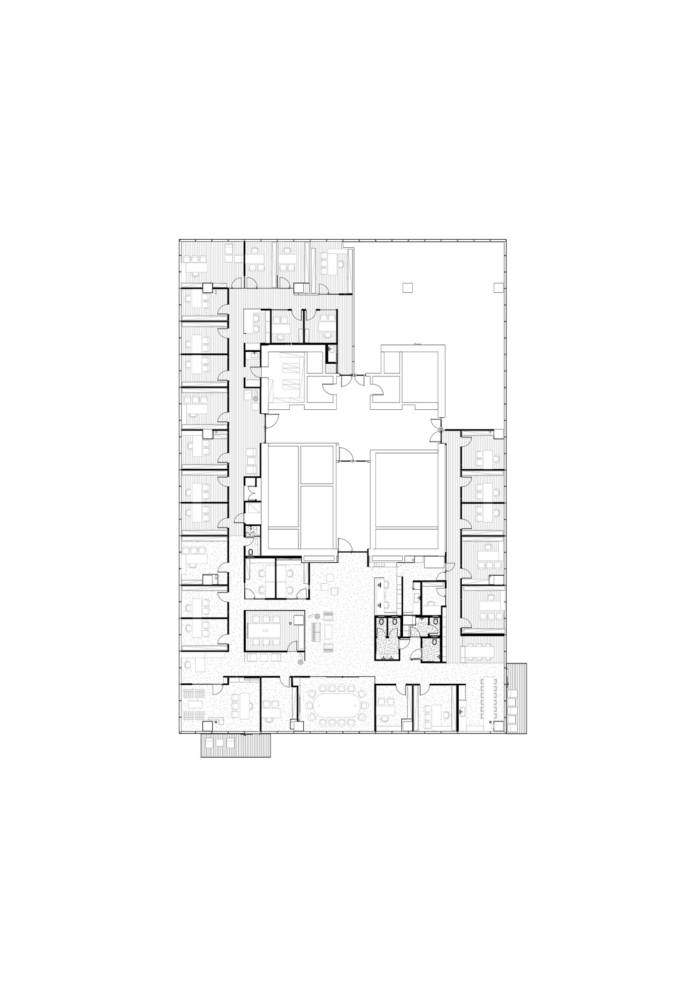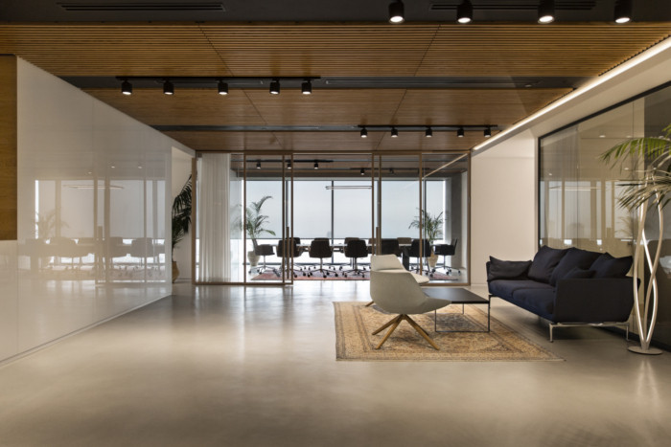
Boaz Ben Zur & Co. Offices – Tel Aviv
Simple and warm, the new Tel Aviv offices for Boaz Ben Zur provide a refreshing, yet timeless environment to host their high profile legal clients.
Nir Shmueli Studio and Izzy Michael have created the spacious offices of Boaz Ben Zur & Co., a law firm located in Tel Aviv, Israel.
Boaz Ben Zur & co. Law Firm is located in the heart of Tel Aviv, on the 27th floor of a high-rise building, facing the Mediterranean Sea. This project represents the client’s desire for a new office with a fresh, spacious yet timeless design.
The client’s demand for an open common space while providing maximum privacy, for high profile clients, dictated a unique design strategy for the general layout, material and space design.
Therefore, the common spaces enjoy as many “Vistas” as possible to the Mediterranean Sea and the city bellow. By locating public functions in strategic nods (Kitchen & Dining area, Main conference room, Private reception) the Architects achieved open framed views & natural light, while each individual office remains private and discrete.
The same approach has led the Architects to a similar application regarding partitions, ceilings, lighting & flooring.
The use of natural materials such as the concrete floor, wooden ceiling and raw white color on gypsum walls, symbols a canvas for the client’s aspirations when it comes to art and costume made articles.
In every public space some of structural & piping elements were treated with a delicate layer of epoxy sealant or black alloy. This combination of raw materials, Natural lights and a simple design concept led to a sophisticated, clean & fine environment
Much effort was dedicated to corridor spaces, since the project contains 35 individual private offices which dictated long corridors. Hence, these corridors were applied with equally spaced wall mounted strips, which turns this challenging space into a celebration of light & art. Along with lighting, the removable wooden ceiling tiles corresponded with the architect’s desire for clean, simple & warm atmosphere around all office spaces.
Design: Nir Shmueli Studio and Izzy Michael
Contractor: A. Wiss
Photography: Beller
