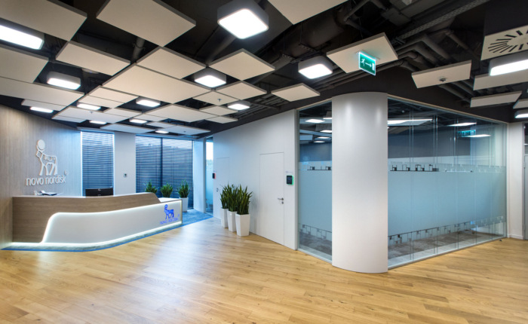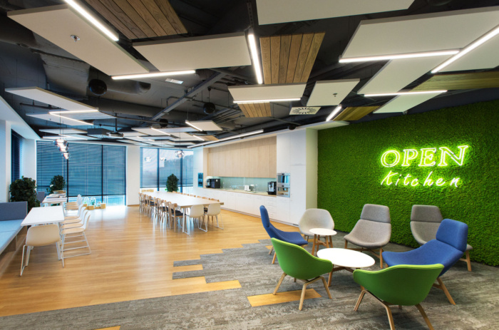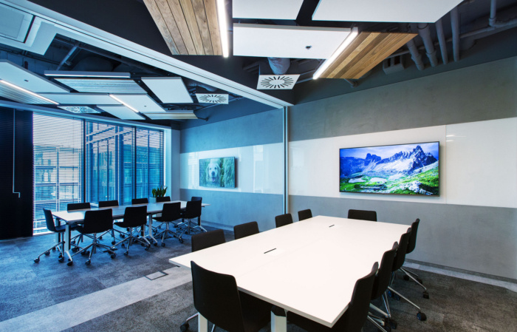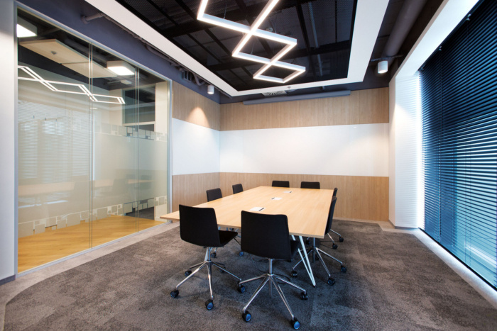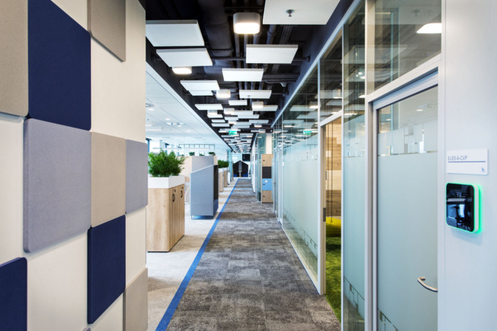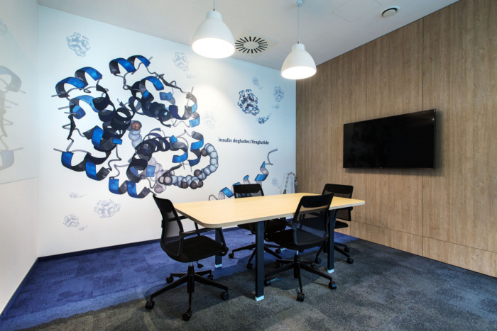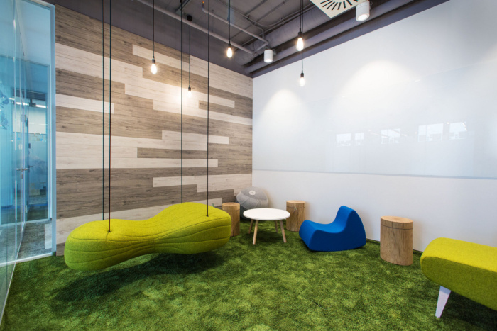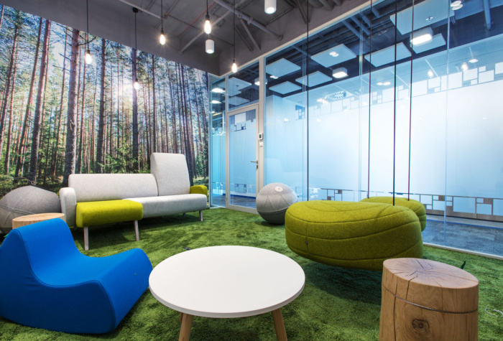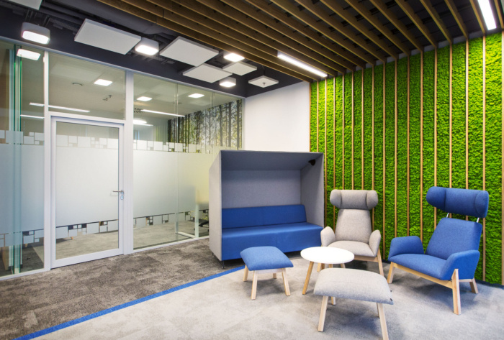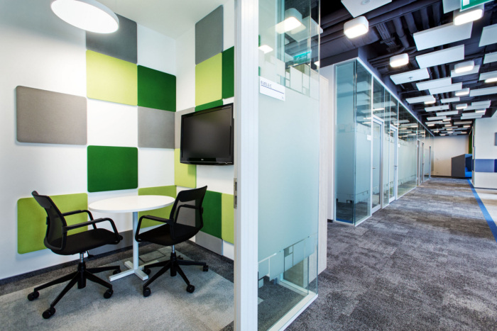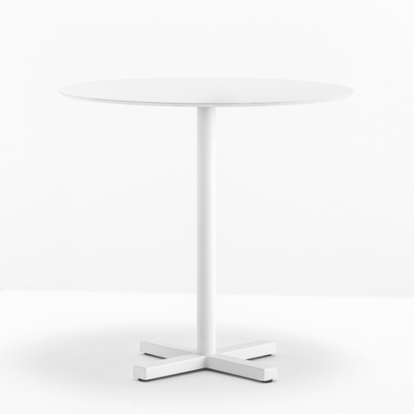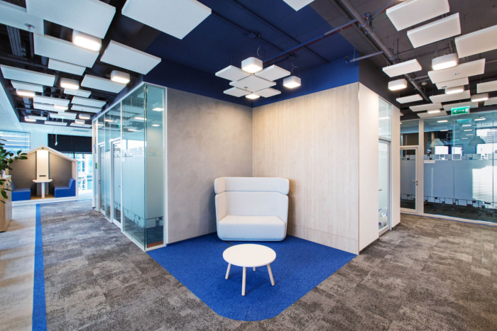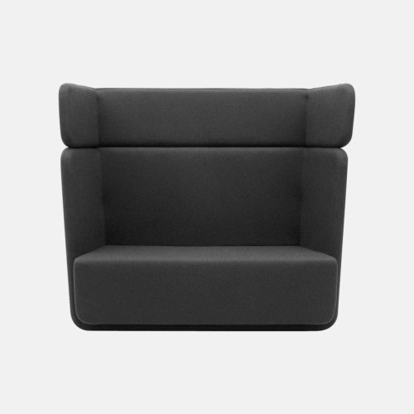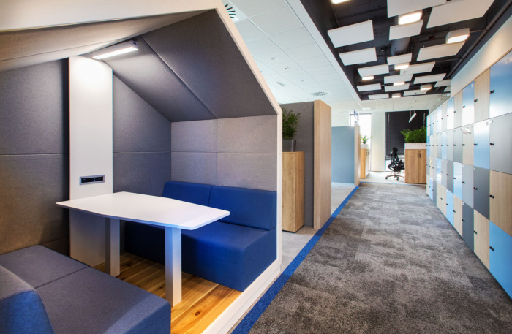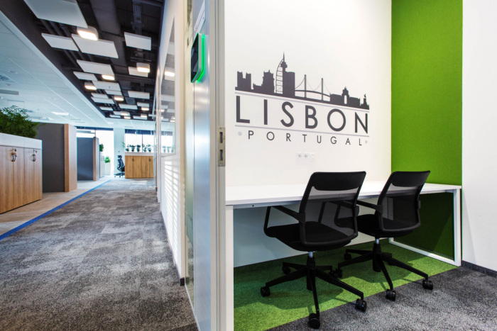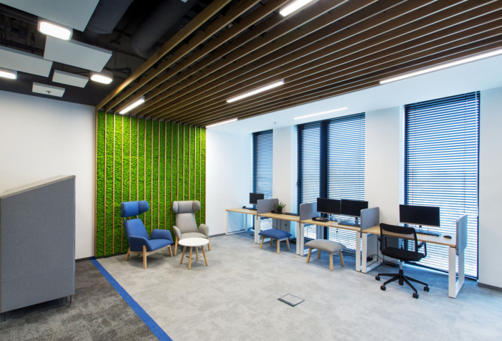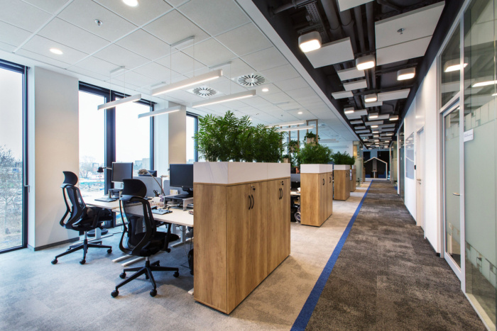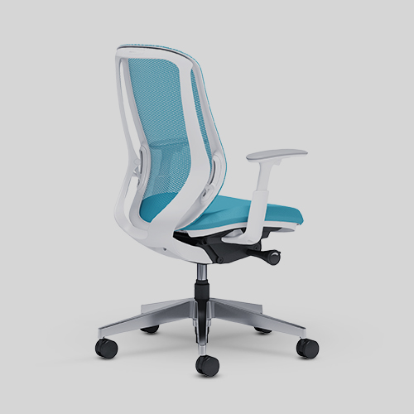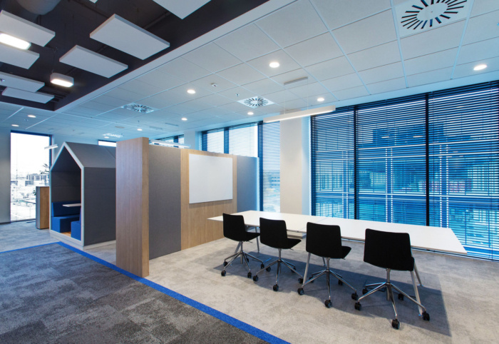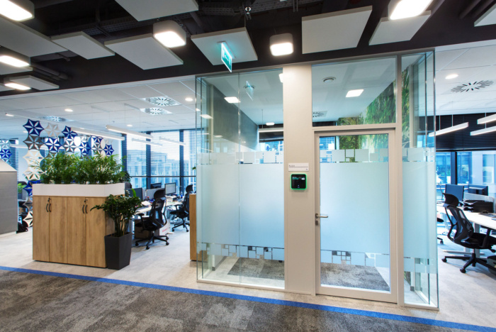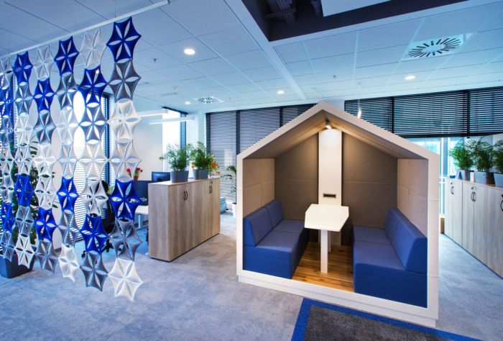
Novo Nordisk Offices – Warsaw
BIT CREATIVE Barnaba Grzelecki has completed the office design for global healthcare company, Novo Nordisk, located in Warsaw, Poland.
The space is divided into an entrance zone with a reception and large meeting rooms, and an employee’s zone from which there is access to a large number of meeting rooms (1 – 6 persons) with different purposes – from short meetings, informal meetings, video conferencing, and quiet rooms for working in silence and concentration. Employees have an opportunity to choose the best place and form of work to carry out their task. Workstations are assigned to specific departments but not to individuals. Each employee has easy access to their lockers so desks remain clean after finishing work. The project also includes a large kitchen, a dining area and a lounge area with access to daylight. It is the only space where we have a coffee maker which naturally integrates people from the entire office.
The company is divided into Poland and Region department. Each of the two departments have separated spaces with an entrance zone featuring the reception area and large meeting rooms in the middle. Each of departments have different amount of specific meeting spaces which is a result of performed workplace needs analysis. The main goal was to make the office flexible in order to suit the needs of every employee. With the exception of regular meeting rooms, there are project tables in the open space separated by acoustic walls, open booths for ad hoc meetings, and a library that serves as a quiet zone.
The main goal was to make the office flexible. Flexibility starts with unassigned workstations with adjustable height desks. Complementary spaces such as work lounges, focus rooms, open booth, quiet zone or project tables gives an opportunity to choose a place of work that fits employees best. The second goal was to create a comfortable workplace. Good acoustics is provided by felt openwork walls between the workstations, acoustic panels on the walls and modular ceiling. Glass boards and other equipment help to facilitate work for every team.
The space is designed in a Scandinavian style which reflects origins of the company. Mix of natural materials like wood, concrete and greenery with a lot of white and blue (brand color) gives us very bright and friendly interior which also is associated with company brand.
Design: BIT CREATIVE Barnaba Grzelecki
Photography: Piotr Ostrowski
