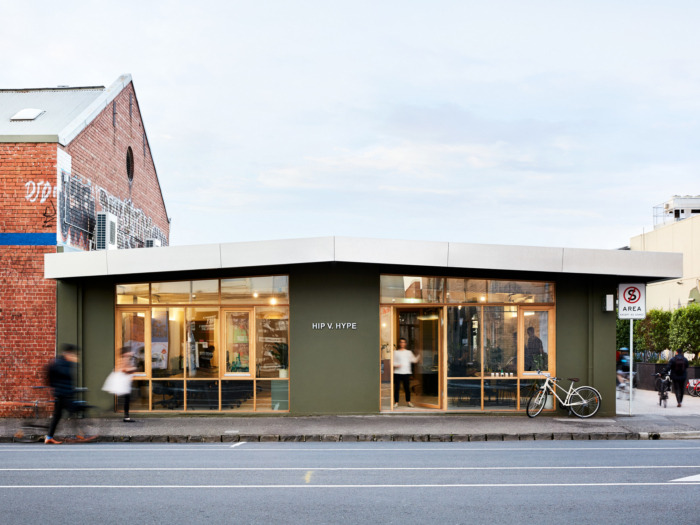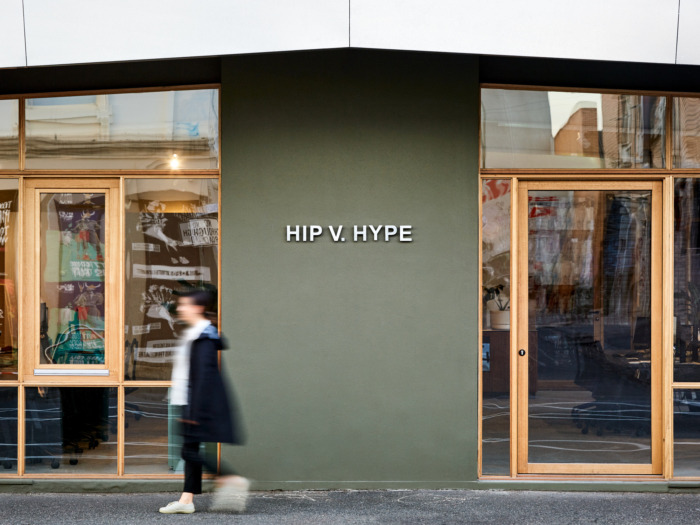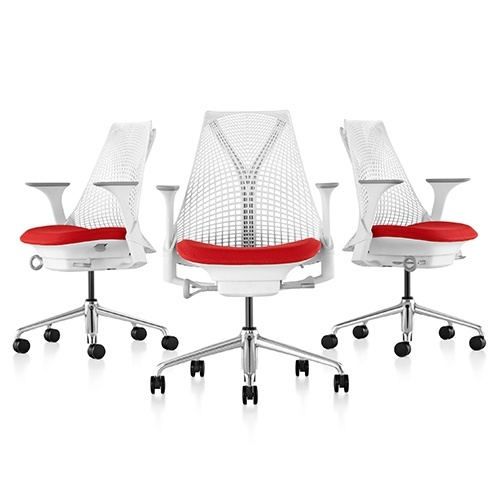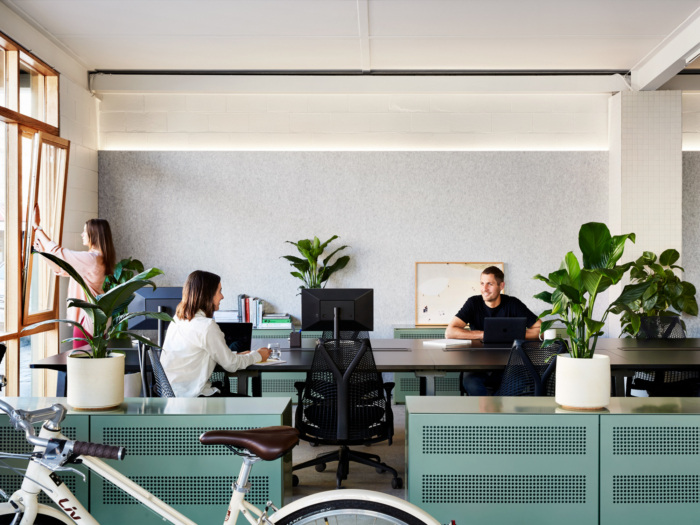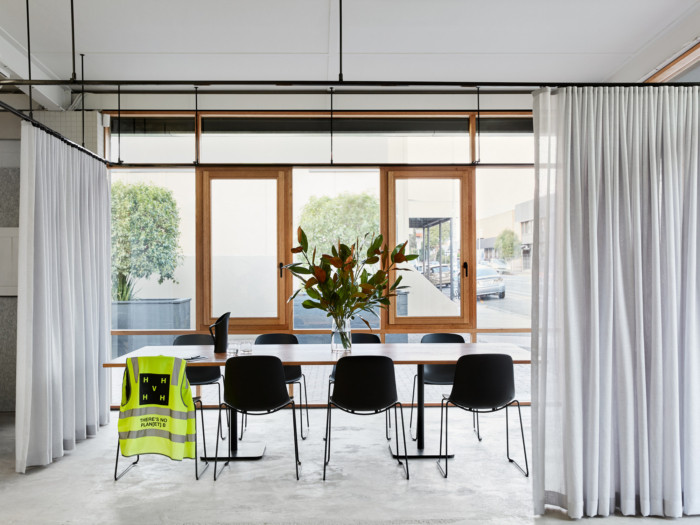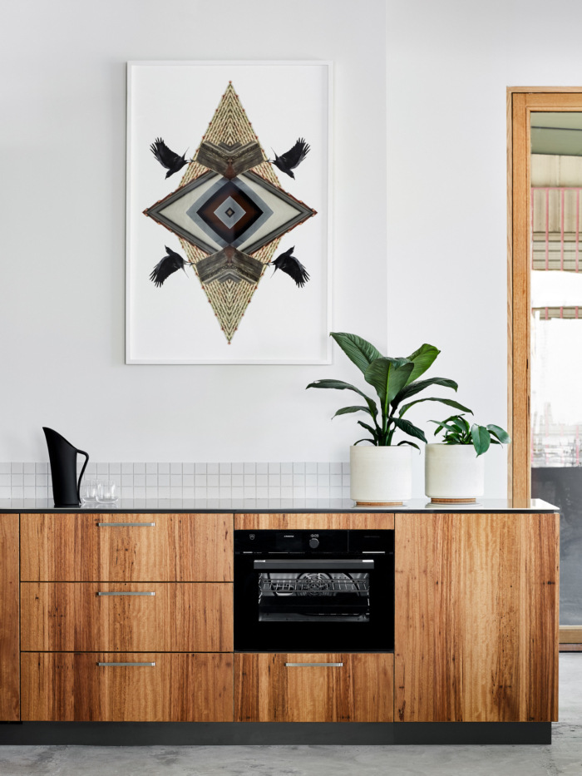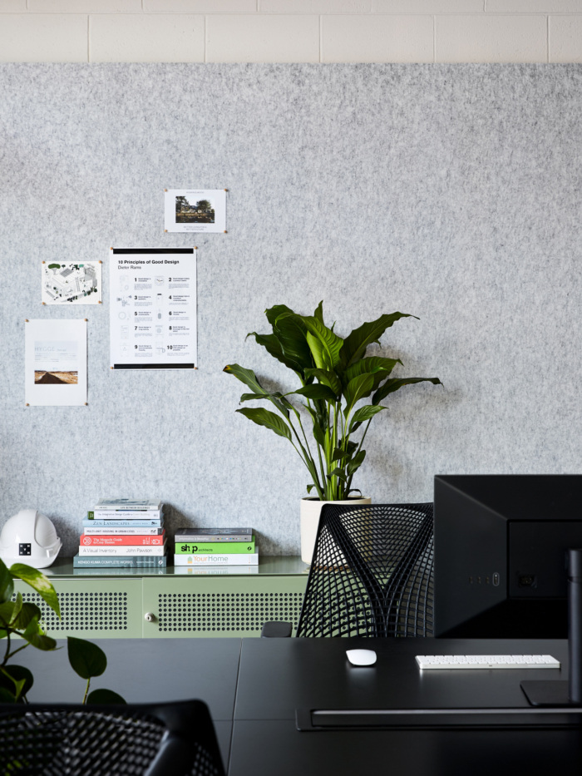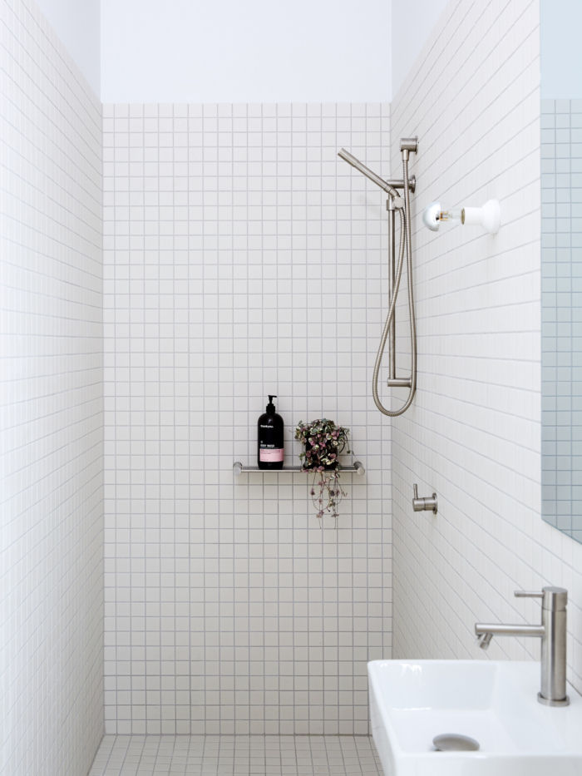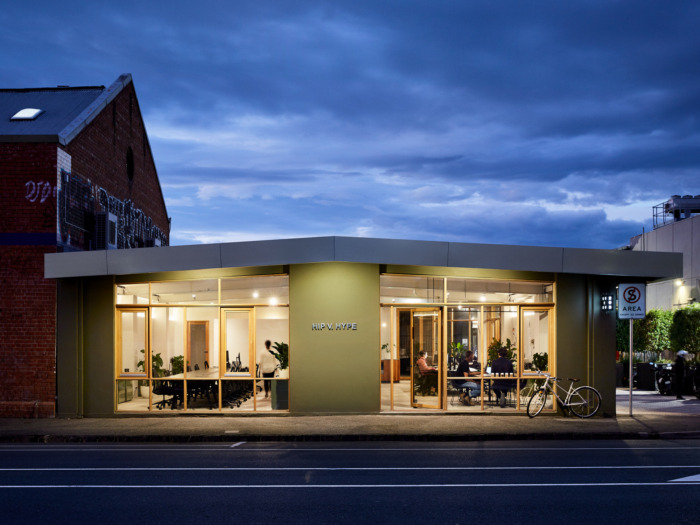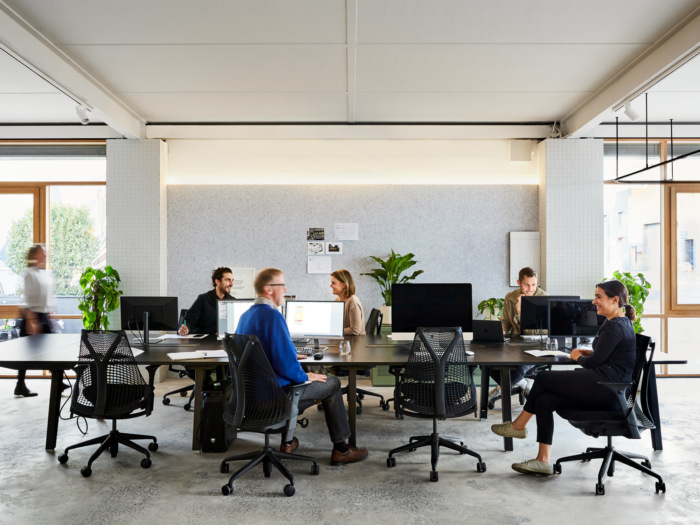
Barkly Street Collective Coworking Offices – Melbourne
HIP V. HYPE has created the Barkly Street Collective coworking offices for other design professionals located in Melbourne, Australia.
A Collective enabled by HIP V. HYPE is a workshare space for like-minded professionals seeking to create better products, services, systems and buildings for the future we deserve.
This shared aim enables Collective Members to foster a culture of collaboration, learning and mutual success. Located opposite Wide Open Road cafe in Brunswick, the Barkly Street Collective is the second Collective workshare in Melbourne designed and enabled by HIP V. HYPE. The space combines as a workshare, product showroom and flexible event space.
In designing the space, we have attempted to find a balance between quality, durability and value. Importantly, we have focused on low impact, responsibly sourced products and materials with low embodied energy.
Collaborating with leading local and international product designers and service providers has enabled us to offer Collective Members with an incredibly unique studio experience.
The studio features timber-framed double-glazed windows by Binq, a local window manufacturer that matches European technology with local innovation and material to deliver highly quality, sustainable window solutions. The European style Tilt Turn windows allow natural light to fill the space and most importantly cross flow ventilation.
The kitchen was a design collaboration with Cantilever Interiors, a design-focused local kitchen manufacturing company committed to building for longevity. Their kitchen systems are designed and hand-built in their Brunswick East workshop with an unrelenting commitment to quality and design integrity. The kitchen design features an expansive 5.2-meter stainless steel benchtop paired with wire-brushed blackbutt veneer joinery.
The kitchen also features serious low impact cooking capability thanks to V-ZUG. Founded in 1913 in Switzerland, V-ZUG is a leading developer and manufacturer of premium appliances. The Swiss company is committed to being carbon neutral by 2020.
End of trip facilities are a nice little add on for inner-city worker-types who choose to ride or run about. The bathroom features Artedomus tiles and Brodware tapware. Brodware is committed to design authenticity, innovation and quality. The company is proud to be designing, engineering and manufacturing their products in Australia. Brodware skilfully unite genuine materials, expert detailing, exquisite proportion and craftsmanship to create functional sculptures.
The space also features desks and chairs by Herman Miller, and storage units by Planex.
Urban Commons planter boxes line the east-facing windows along the laneway to provide added greenery, and protection from the morning sun. The Melbourne-based product design studio are committed to reviving the spirit of the commons by connecting people to their built environment. The robust Plot planter boxes are durable, light weight and easy to maintain.
Design: HIP V. HYPE
Photography: Tess Kelly
