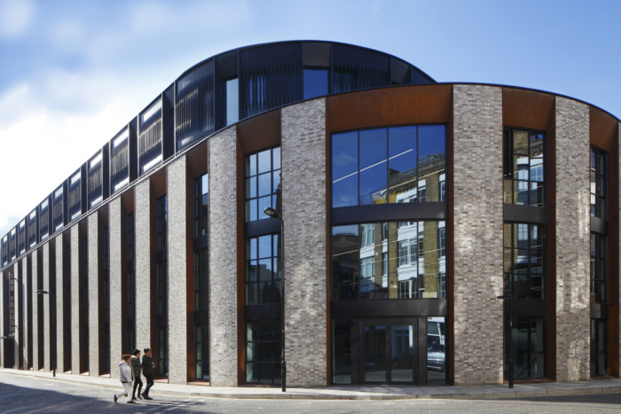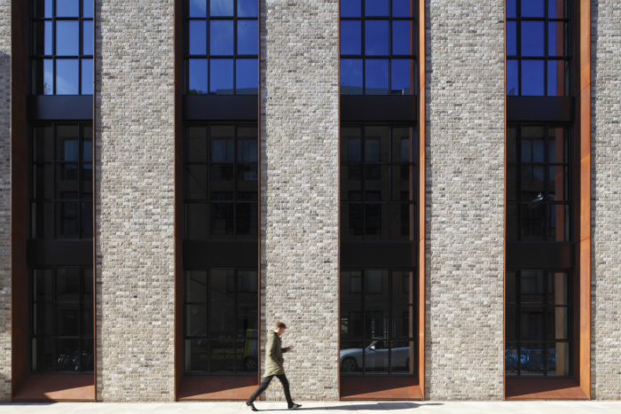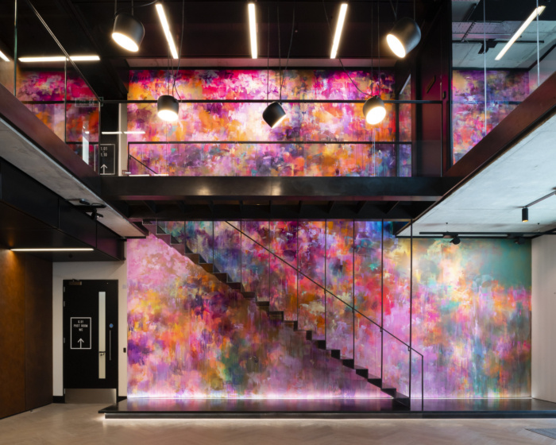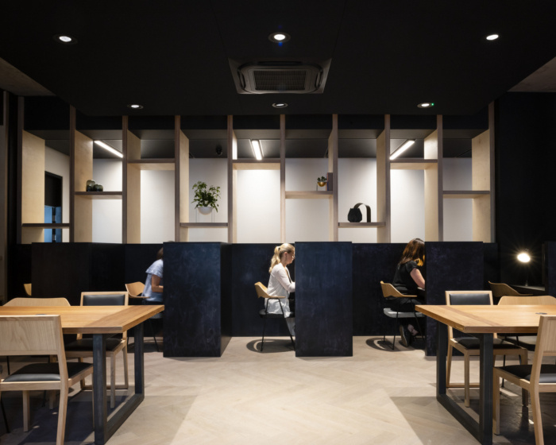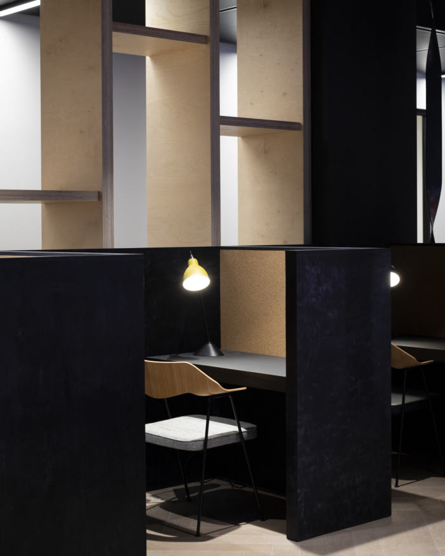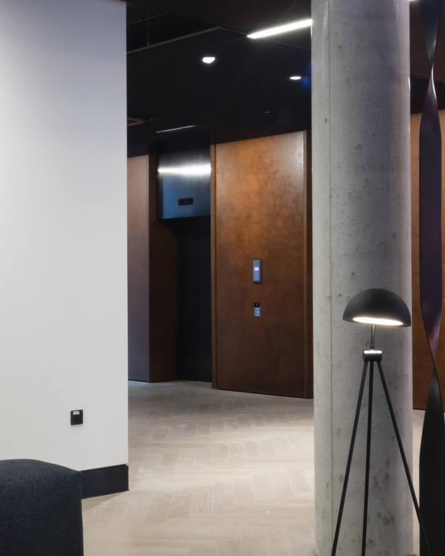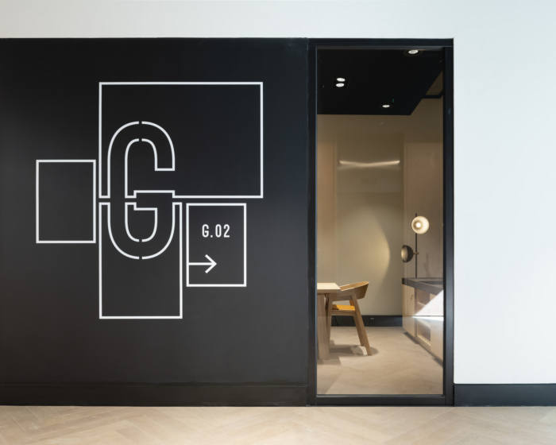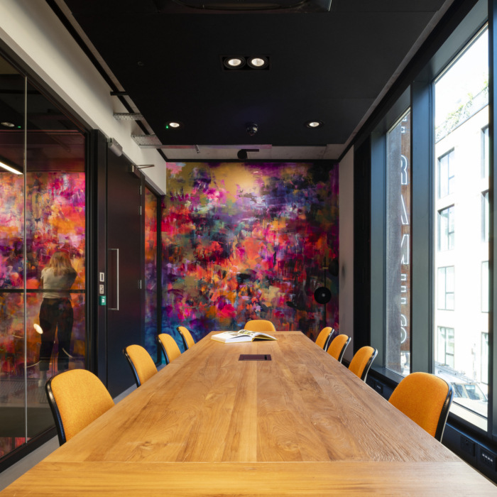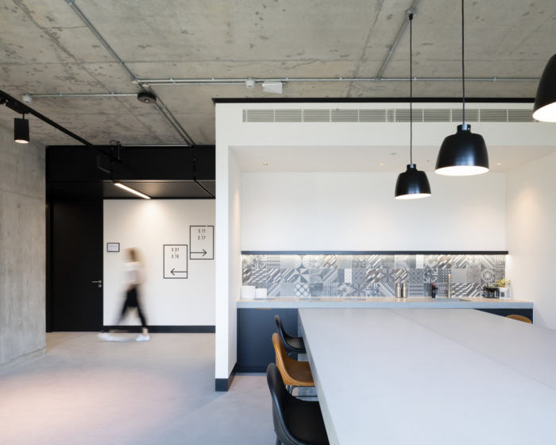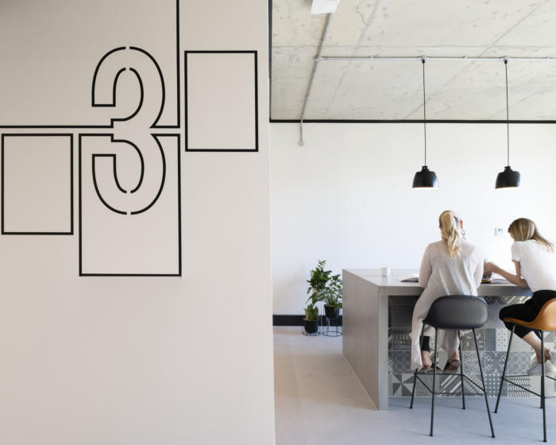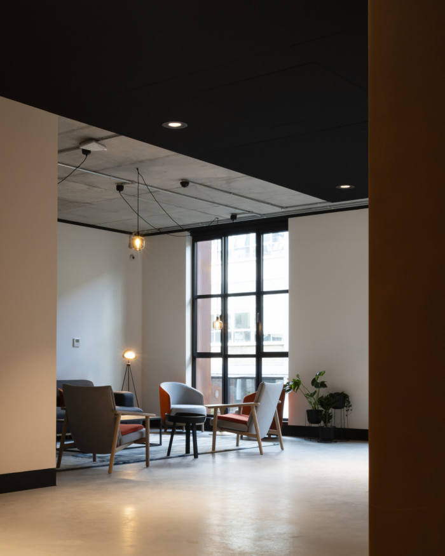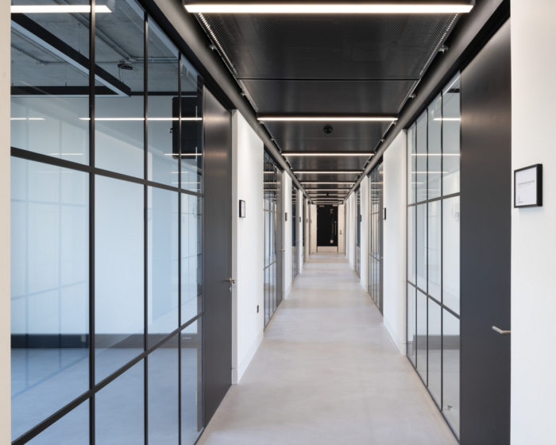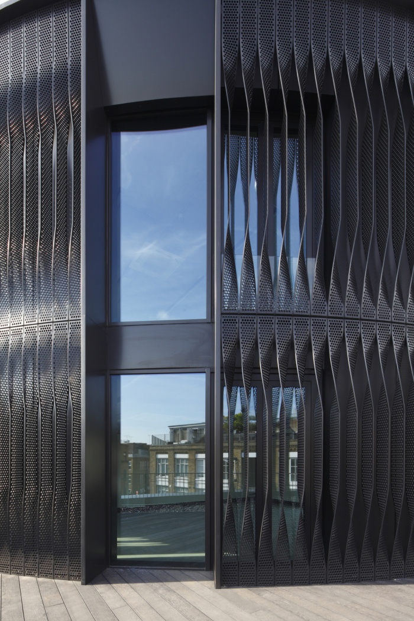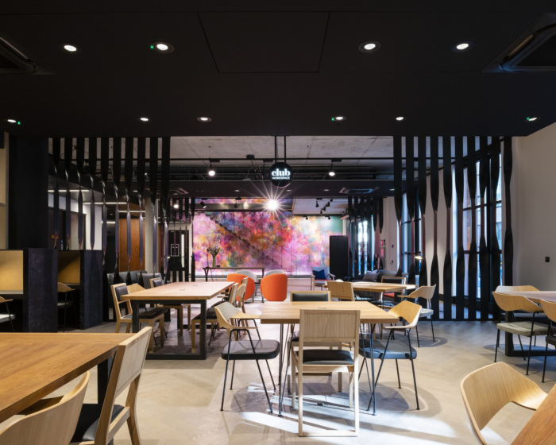
The Frames Building – London
Squire & Partners have created the design for the flexible workspace, the Frames Building, located in the Shoreditch neighborhood of London, England.
The Frames is a bespoke development tailored to small and creative businesses in Shoreditch. The five-storey building creates 80,000 square feet of flexible workspace for London’s new and growing companies, providing office and studio units to suit a variety of users, along with shared meeting rooms, break-out areas, tea points, cycle storage, shower facilities and a café.
Influenced by the characteristic warehouse vernacular of the surrounding South Shoreditch Conservation Area, the building envelope employs a palette of brick, metal and glass. Following the curved line of Phipp Street with a series of brick columns punctuated by corten-clad window reveals, the design emphasises the vertical proportions of the structure.
The top two floors of the building are set back and feature twisted dark grey perforated aluminum fins, which reference the historical textile manufacturing history of the neighbourhood and provide solar shading.
A language of raw materials and finishes continues inside the building, with polished concrete floors, exposed soffits, corten-clad lift cores and a striking folded steel staircase. An art installation in the reception area by renowned artist Mr. Jago creates a unique double-height mural.
Interiors at The Frames were designed to create a relaxed and comfortable aesthetic in contrast to the raw industrial finishes of the building. Inspiration was drawn from traditional trades in Shoreditch from the 1830s-1910s, which included textile manufacturing, press-printing and furniture making.
On entering the building, the striking mural establishes a vibrant colourscape for the main ground floor reception, and acts as a backdrop to a folded perforated metal staircase. A bespoke reception desk formed from raw polished steel with a dark oak top references the area’s industrial heritage.
An open plan lounge for informal and social meetings is furnished with contemporary Scandinavian tables and seating, upholstered in grey or black textured fabrics with accents of orange and mustard to complement the artwork and the corten steel of the lift lobbies and exterior.
The twisted metal fins on the outside of the building are carried through internally to create subtle partitions between the different spaces on the ground floor. Beyond the lounge space is a working area that comprises both open plan space and private desk booths. The bespoke design of the desk booths marries black stained ply with cork lining, and provides focused personal work zones.
Tables are metal framed with reclaimed teak tops that will lighten over time, and seating includes the iconic ‘Robin Day 675’ chairs – upholstered in a special edition grey fabric as a nod to the textile history of the area. All furniture in this space is moveable for flexible working, functions and presentations, with a drop down presentation screen incorporated into the ceiling design.
Design: Squire & Partners
Photography: Jim Stephenson
