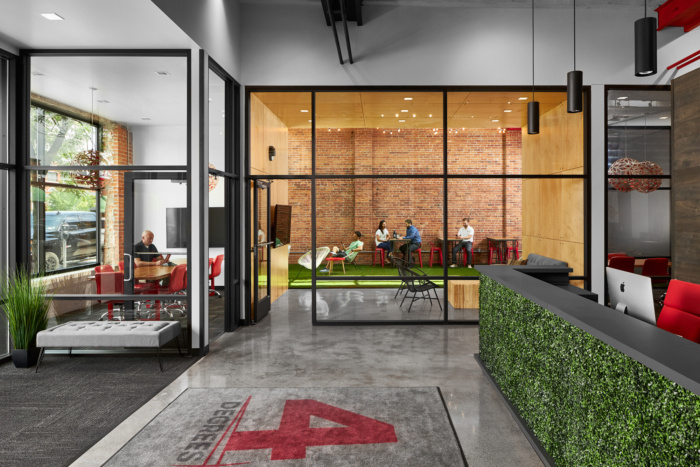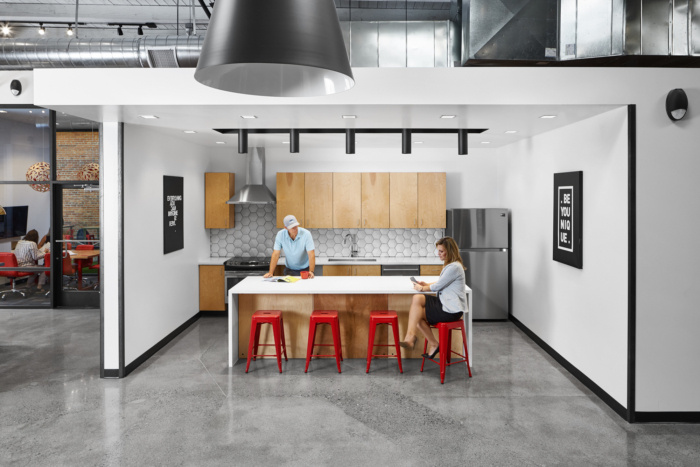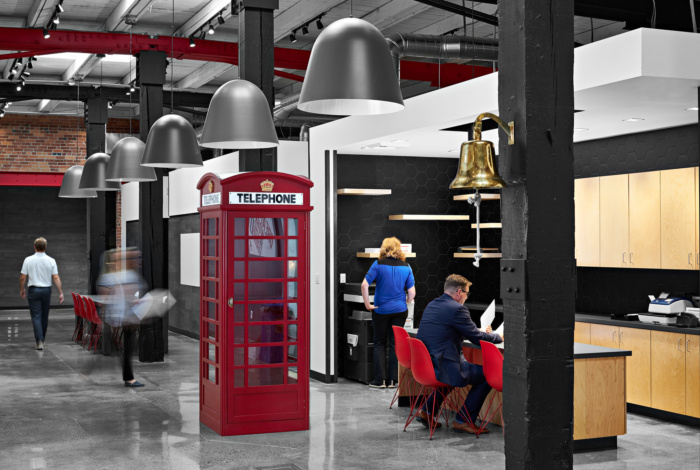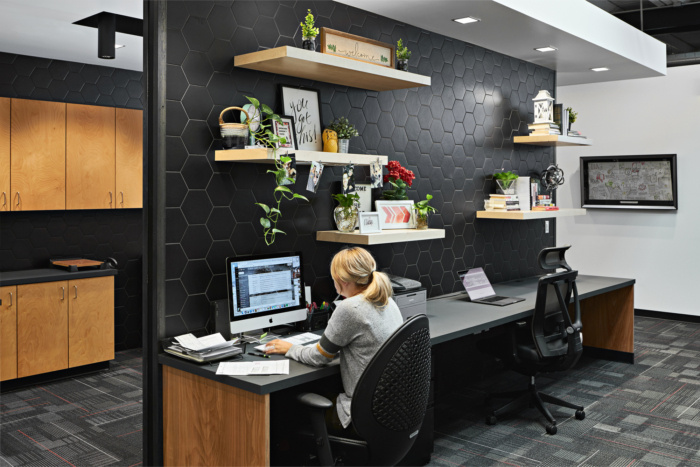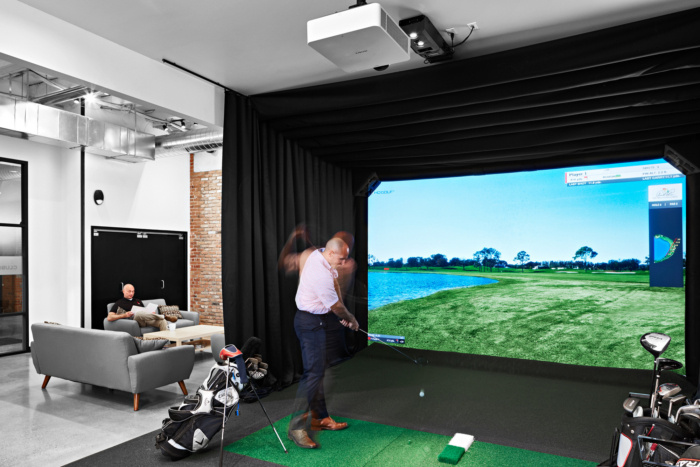
4 Degrees Real Estate Offices – Spokane
HDG Architecture completed the full renovation and design of the 4 Degrees Real Estate offices, located in Spokane, Washington.
This comprehensive office renovation completely stripped the existing building down to 4 exterior walls, a concrete slab and the roof, removing 60+ years of neglect in the process while exposing and preserving the existing character of the structure. Every inch of the building was renovated including major structural improvements and brand new mechanical and electrical throughout.
The design centers itself around the companies need to bring both its property management and brokerage office arms of the business together under one lid. This had to be done in a way that would provide the privacy required for both without sacrificing the collaborative and outgoing nature in which they work. In order to achieve this, a wide central corridor was integrated between the two departments that hosts a full kitchen and various multi-functioning breakout/collaboration spaces giving employees the opportunity to “meet in the middle”. The space features 14′-0″ ceilings in most open areas, multiple skylights, including a custom 9′-0″ by 30′-0″ clear skylight over an exterior feeling collaborative space, a fully equipped golf-simulator and employee gym, while still offering over 45 individual offices and 5 conference rooms.
Design: HDG Architecture
Contractor: TW Clark Construction
Photography: Tony Roslund
