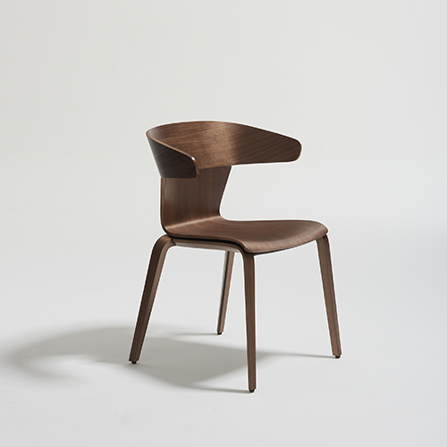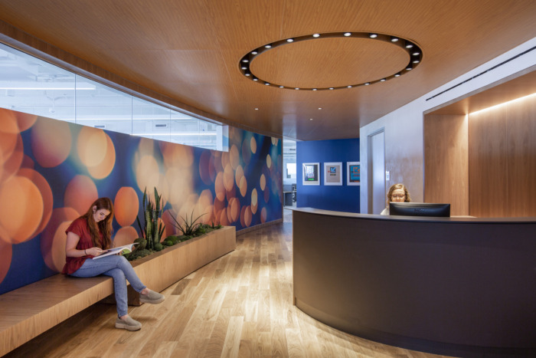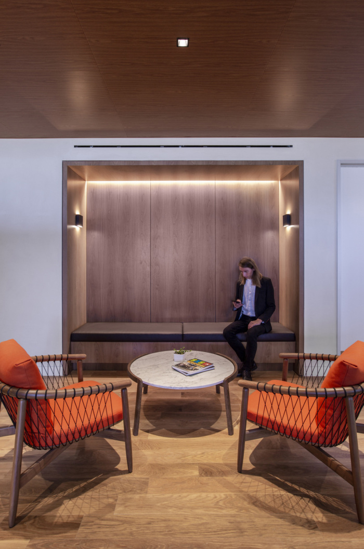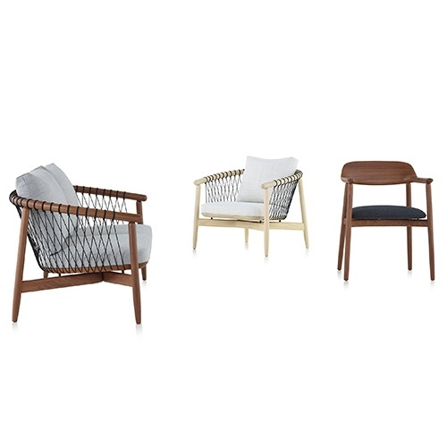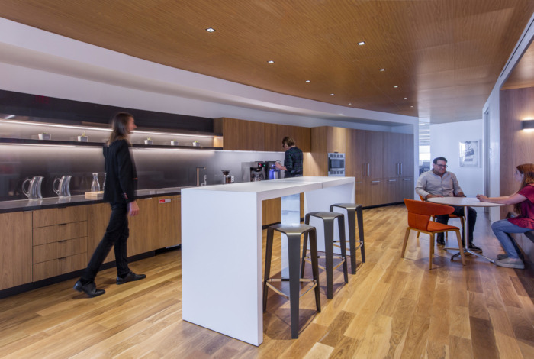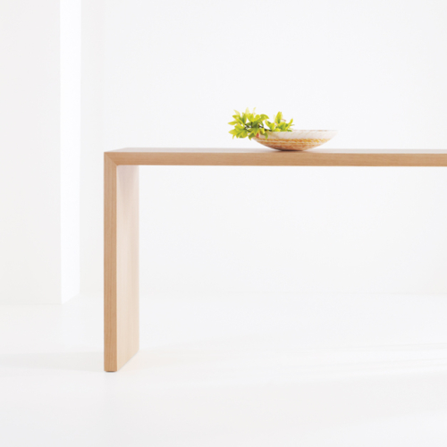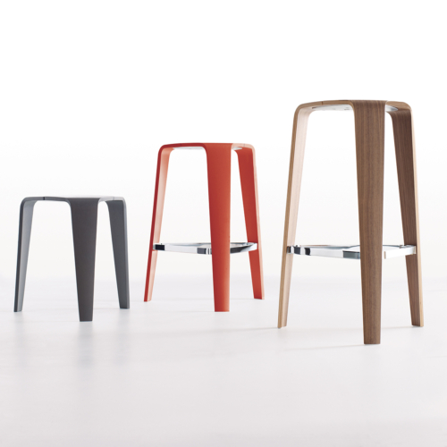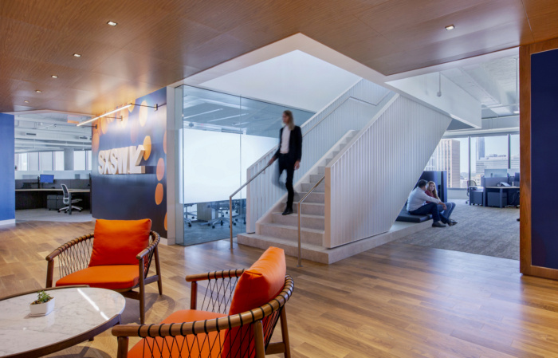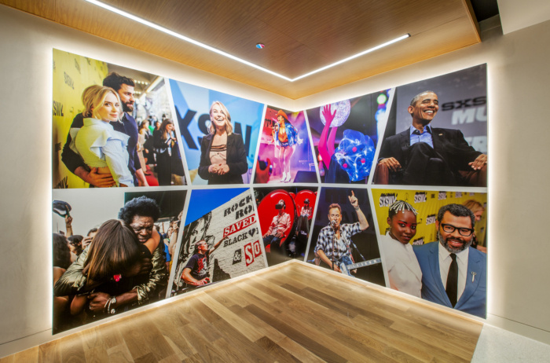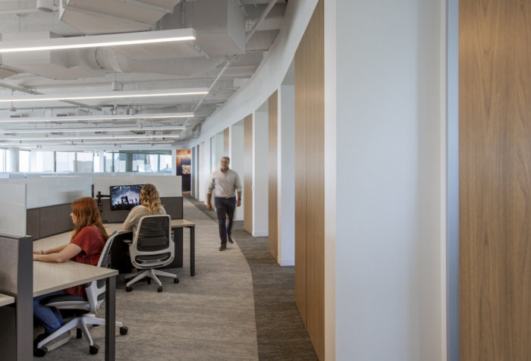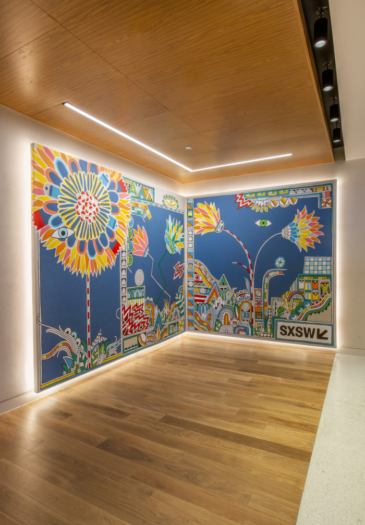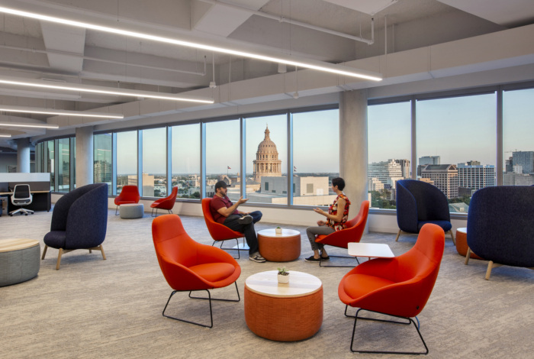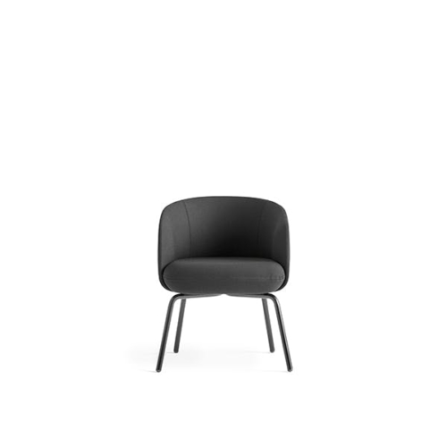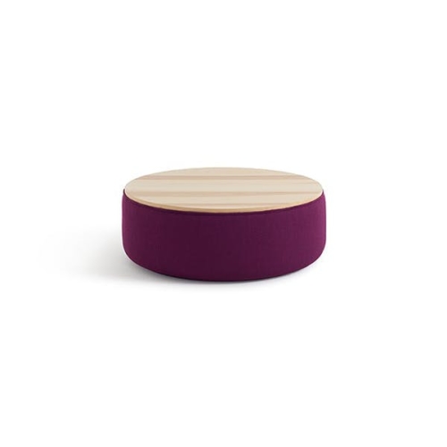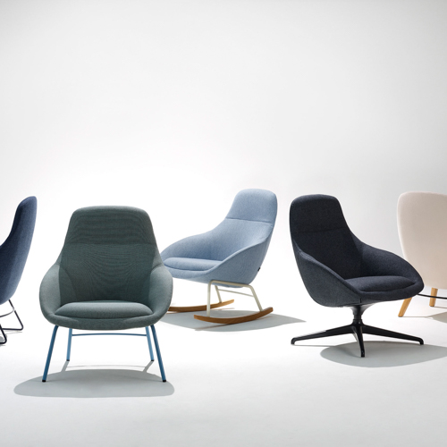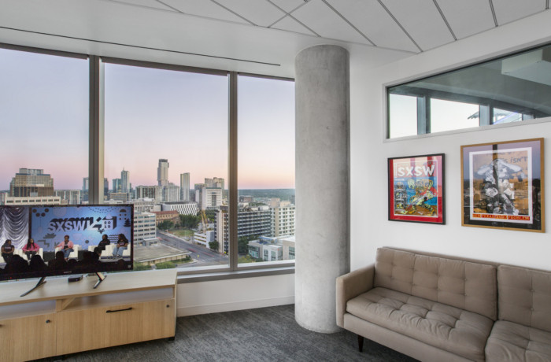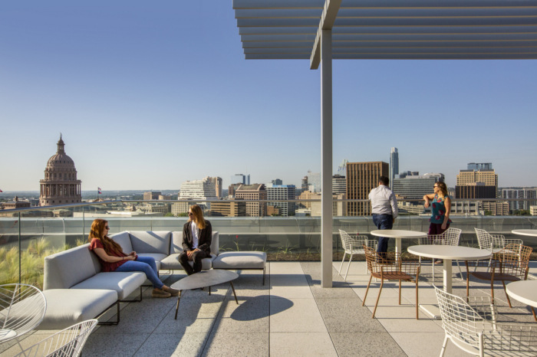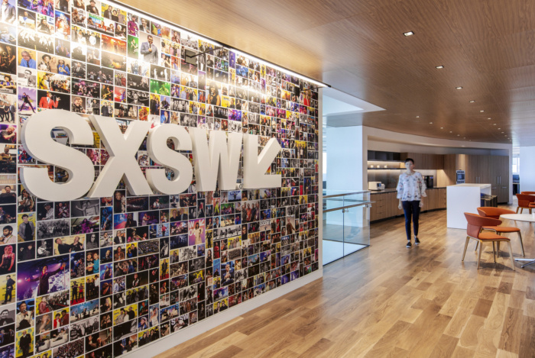
SXSW Headquarters – Austin
Gensler and Pei Cobb Freed & Associates completed the headquarters for film, interactive media and music festival, SXSW, located in Austin, Texas.
Since 1987, South by Southwest (SXSW) has hosted their annual film, interactive media, and music festivals and conferences in Austin, Texas. The events take place in March, and have continued to grow in size and scope every year – drawing more than 417,000 attendees across SXSW Conference & Festivals, SXSW EDU, and SXSW Gaming in 2019 and becoming one of the most prominent festivals and conference tradeshows in the world. Also growing each year is the staff responsible for planning, promoting, and executing the annual events.
As they approached 250 employees dispersed over multiple locations in Austin, SXSW sought a headquarters where they could bring their staff together in a space that represented the company’s core values. SXSW showcases artists and technologies that push the boundaries of their disciplines, and the company’s headquarters building was designed to reflect their commitment to innovation, creative thinking, and sustainability. The building, designed by Pei Cobb Freed with Gensler as the architect of record, features a curved façade that resembles a music wave to provide a unique and recognizable destination. SXSW occupies the 11th and 12th floors, and the 13th floor opens to a rooftop terrace with expansive views of the Austin skyline.
Inside the SXSW office floors, the interior design process was led by Gensler. Elevators open to a brightly colored mural by artist Sophie Roach on the 11th floor, and a photo collage of past festivals on the 12th floor. The reception area feels inviting with warm tones for the lighting, walls, and wood floors, as well as a variety of seating options. Custom elements include a striking circular desk that appears to be floating, a wall of stretched fabric, a curved wall with a built-in bench and planter, and a white terrazzo interconnecting stair leading to four conference rooms.
An open concept workspace responds to seasonal staffing shifts by offering maximum flexibility, letting the organization scale up or down quickly. Rounded furniture matches the music wave pattern of the building’s architecture and creates an environment that feels fun and whimsical rather than stiff and corporate. Desks swirl through the center of the space, encouraging collaboration as teams can expand in four directions without losing close proximity for group work. Storage nooks are placed throughout the space, and conference rooms are outfitted with Skyfold partitions to accommodate changing staff sizes and uses throughout the year. Closed offices are strategically placed along the perimeter of each floor, lining every wall except the South facing wall. To the South, large windows face the Capitol view corridor to maintain outdoor views for staff in the main area.
Central amenities include a pantry and kitchen on the 12th floor, near the central stairs to draw employees to common destination points for spontaneous interactions. Artwork throughout the space celebrates the past, present, and future of SXSW with pictures, posters, and branding. Hospitality-focused design features create a mature, refined aesthetic with an industrial exposed ceiling, timeless wood details, and a neutral material and color palette that creates a sense of lightness and expansiveness. The resulting space balances both cozy and modern design for a canvas that allows SXSW to showcase their culture, mission, and personality. From nearly every angle, the floor to ceiling windows frame a postcard view of the Capitol dome, tying that most iconic Austin landmark with the quintessential Austin festival.
Design: Gensler and Pei Cobb Freed & Associates
Contractor: Harvey-Cleary Builders
Photography: Elena Grey
