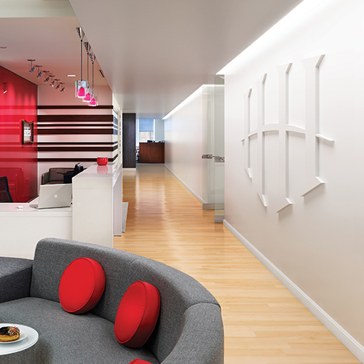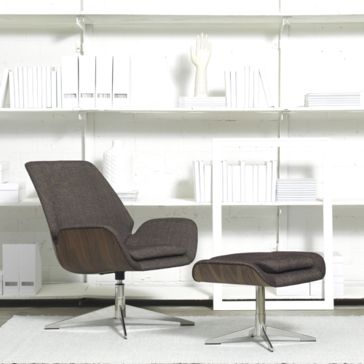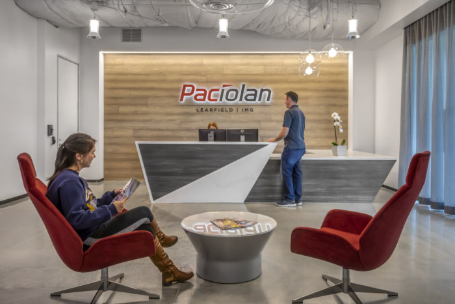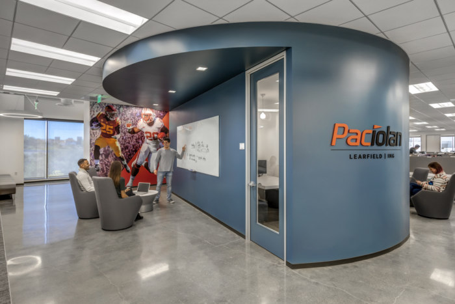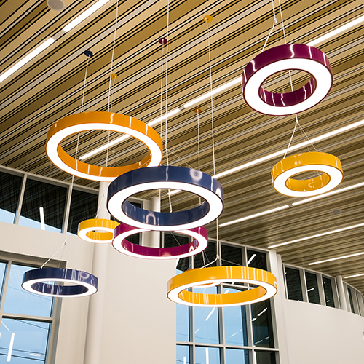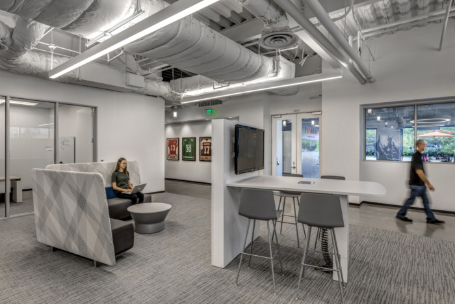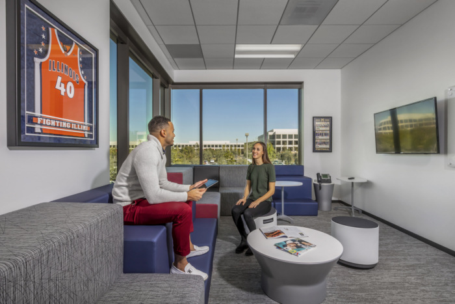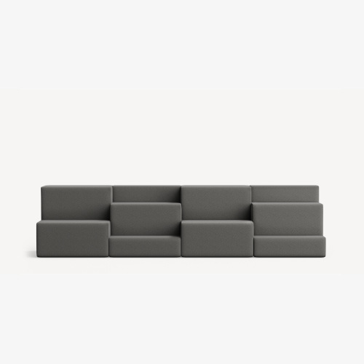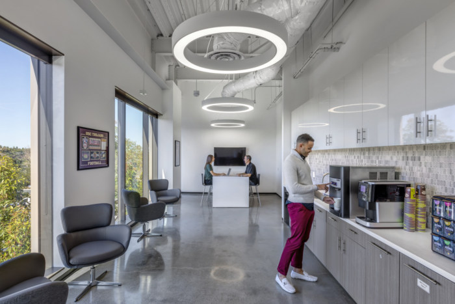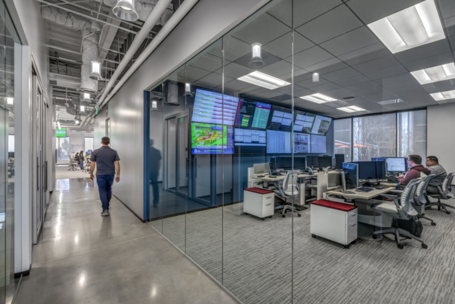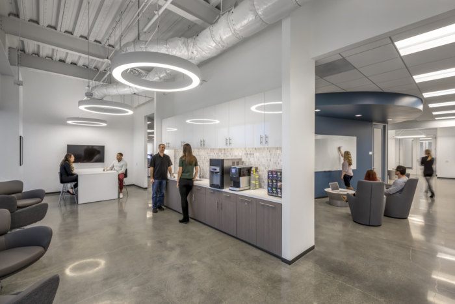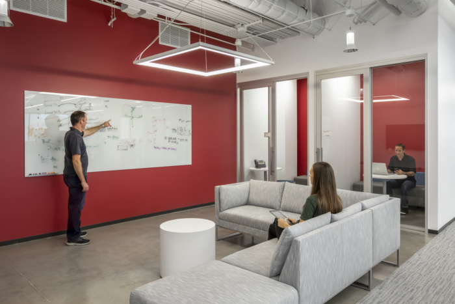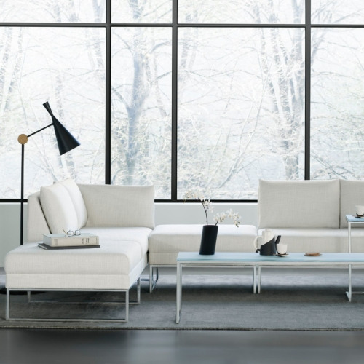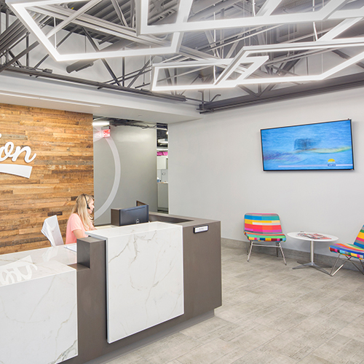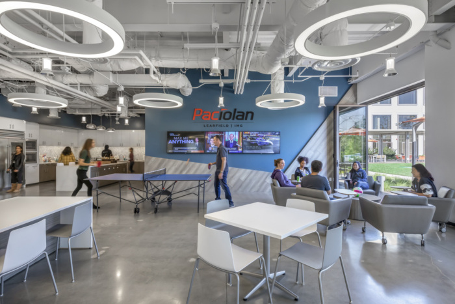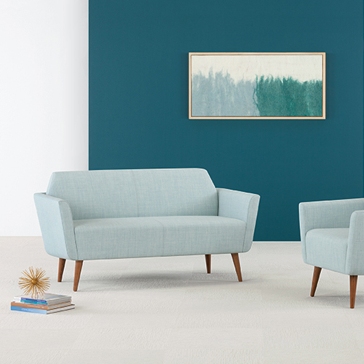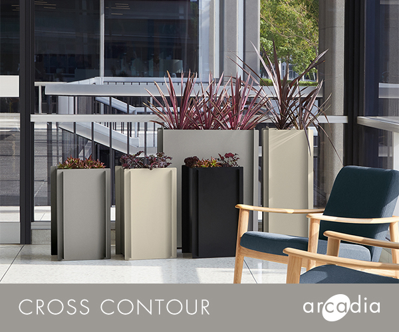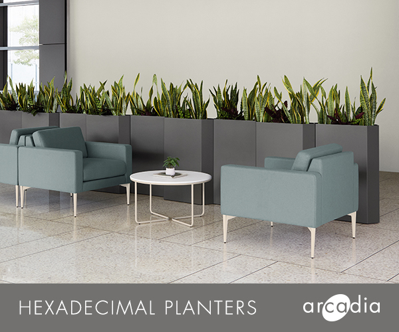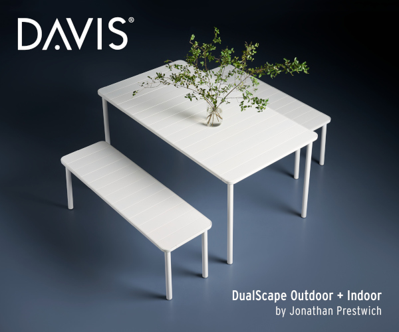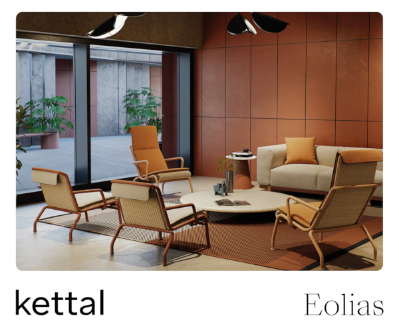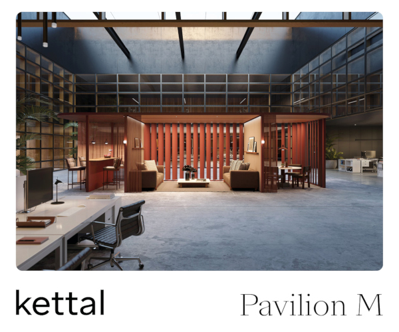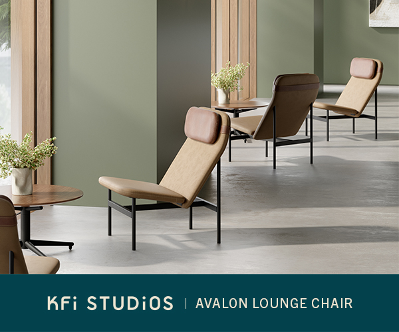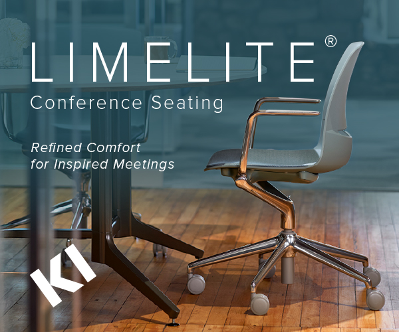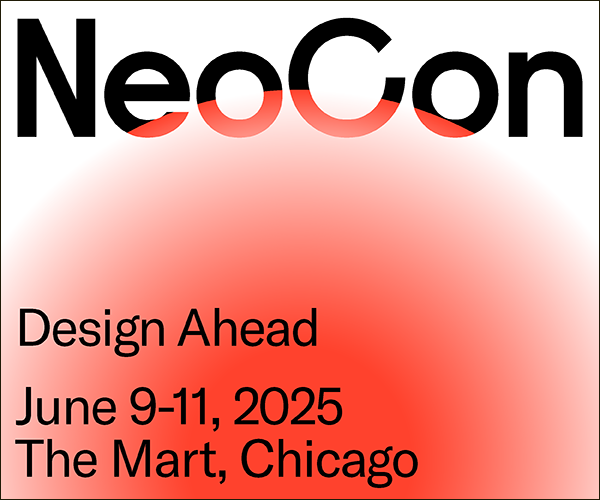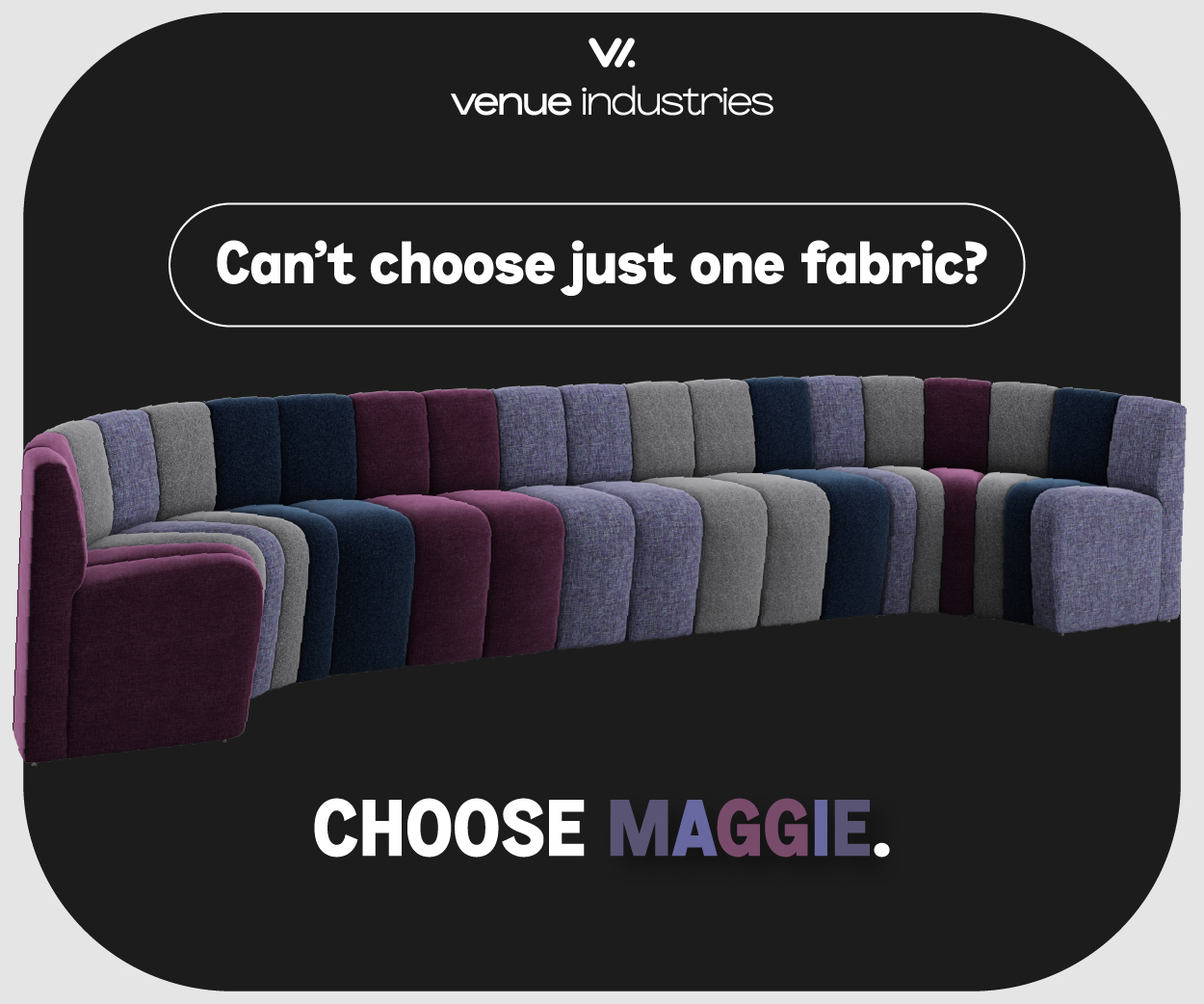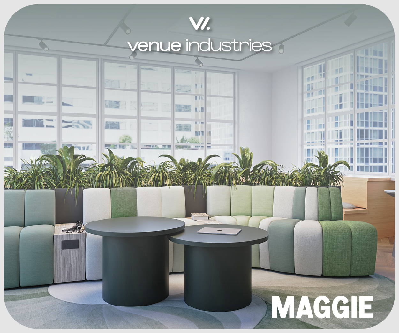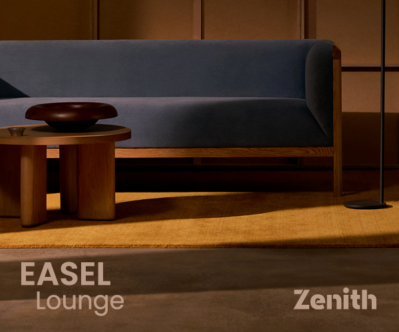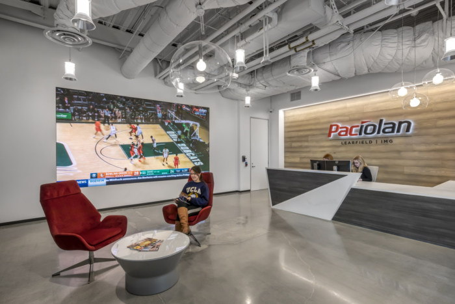
Paciolan Offices – Irvine
H. Hendy Associates has completed the design and build of Paciolan’s new offices, a ticketing technology platform located in Irvine, California.
H. Hendy Associates (Hendy) completed the new corporate office for Paciolan, a leader in ticketing, fundraising, marketing, and analytics solutions. Located in Irvine at 5291 California Ave, Hendy delivered a two-story branded and employee-centric office space designed to support business growth and inspire team interaction. Paciolan is the second largest ticketing solution provider in North America powering more than 500 live entertainment organizations that sell over 120 million tickets per year.
To enhance business operations and create opportunities for cross-functional work – specifically among Paciolan’s growing technology teams – the first floor features an open office layout including 14-foot high ceilings and myriad work and meeting spaces. Key elements include sit-stand workstations; on-demand collaboration zones with white boards and HDTVs; huddle rooms, and small, glass enclosed conference rooms.
A hallmark of the new space includes a state-of-the-art network operations and data center equipped with 20 large HDTVs. The environment enables Paciolan to monitor clients’ ticket sales, fundraising, marketing, website analytics, and customer behavior in real time and at any time of day.
Designed to unite employees, the first floor includes a large employee breakroom with a full-size snack-filled kitchen, a ping-pong table, HDTVs, and floor-to-ceiling windows that double as glass panda doors. The dual-purpose doors open up to a shared courtyard and sand volleyball court. The breakroom also features a variety of spaces for networking, training sessions and meetups complete with comfortable seating, outdoor views and access to natural light.
To bring the Paciolan brand to life, the Hendy team incorporated sports and entertainment memorabilia throughout the space including graphics of performers and athletes, framed football and basketball jerseys and large HDTVs showcasing live footage of clients’ events. The office design also features a clean and industrial look and feel including concrete floors, open ceilings, neutral tones, accent walls and pops of red to represent Paciolan’s brand aesthetic.
The second floor of the new office is home to Paciolan’s management team and client-facing staff and features a corporate design and ambiance. This level includes several large single offices and a variety of smaller, enclosed workspaces and conference rooms complete with sound proofing materials to support highly focused work and client meetings.
Design: H. Hendy Associates
Photography: RMA Architectural Photography
