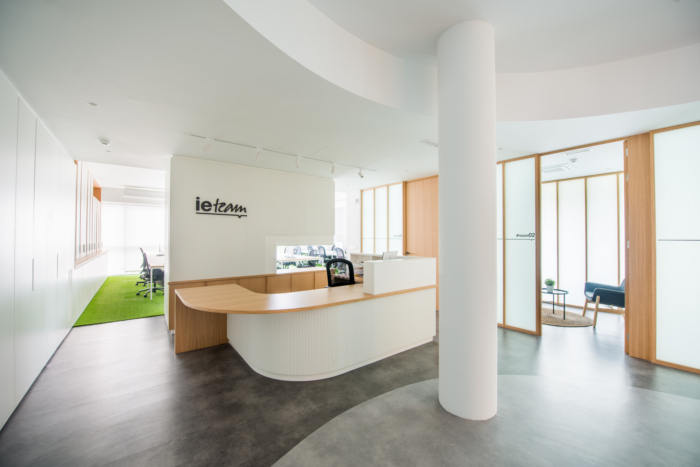
ieTeam Consultores Offices – San Sebastian
KANPO has completed the home-inspired office design for international consulting company, ieTeam, located in San Sebastian, Spain.
IeTeam is an international consulting company that provides several services to companies. Their headquarters are located in Zuatzu Business Park in San Sebastian, where we have developed the project to refurbish and enlarge and rethink their offices.
The company’s personality and strong team identity required more than just a workplace. The project had to offer a place that would feel like home.
The design of the space also needed to respond to very clear initial requirements, where the company’s own way of working had to fit with its particular way of receiving and attending to different types of visitors.
On the one hand, consultants needed a variety of spaces that could solve different work situations, both as a team and individually. On the other hand, the design of the office space had to minimize interaction between the multiple visitor profiles that the different tiers of the company receives: from candidates attending job interviews to executives coming to meet the management team or guests attending occasional events. In addition to these, a third key requirement was to create a new acceleration area for startups that would host small businesses in a collaborative space.
The challenge was to provide a fluid, varied and versatile space which had to facilitate independent routes for each user profile, while respecting the places of absolute privacy.
To achieve this, Kanpo Architects have created an open space that is defined by closed blocks that contain small interview rooms. These rooms are designed using a bespoke wall made of wood and translucent glass, allowing light to pass through while keeping acoustic and visual privacy.
The position of these blocks defines the areas around them, a series of spaces of different proportions and purposes: working spaces, meeting areas and passages. The rigidity of the closed elements is broken by a large curve, a “wave” that wraps around and guides the visitor from the entrance toward the public area. This curved shape is displayed in walls, ceiling and floors creating a natural and intuitive path to the collaboration and event area.
The coworking area rises 40cm above the rest of the office space, creating a perception of division yet still maintaining visual connection between zones. This elevation also helps to create the tiered seating that shapes the area of events, courses and conferences.
Inspired by their warm way of welcoming visitors, work spaces have been combined with domestic spaces, such as a large kitchen or a living room to hold casual meetings.
Design: KANPO
Design Team: Maria Yañez, Gorka Ugarte
Photography: Omar Ulacia Photography
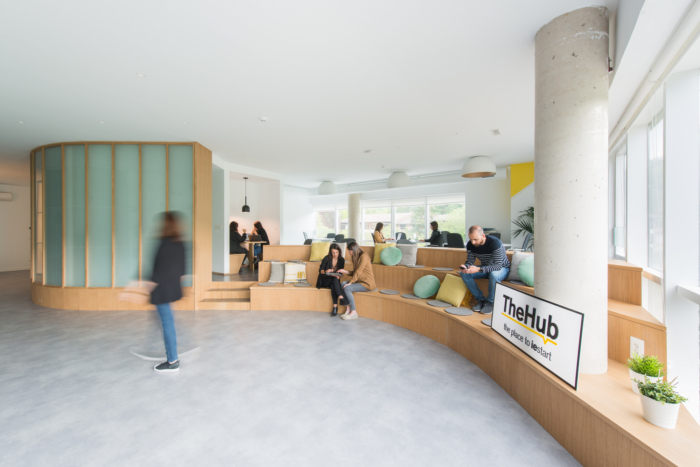
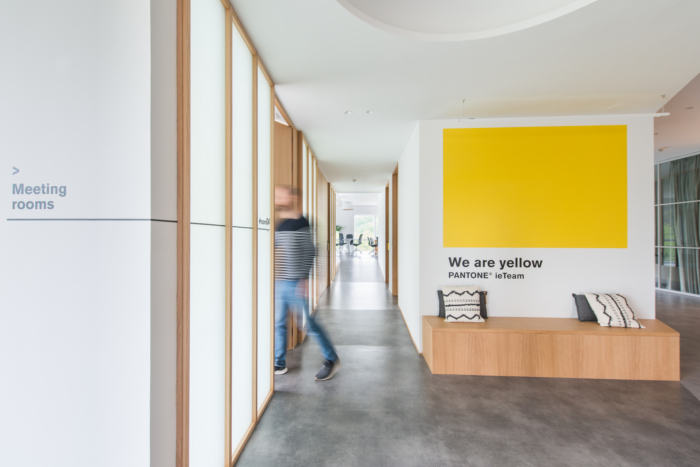
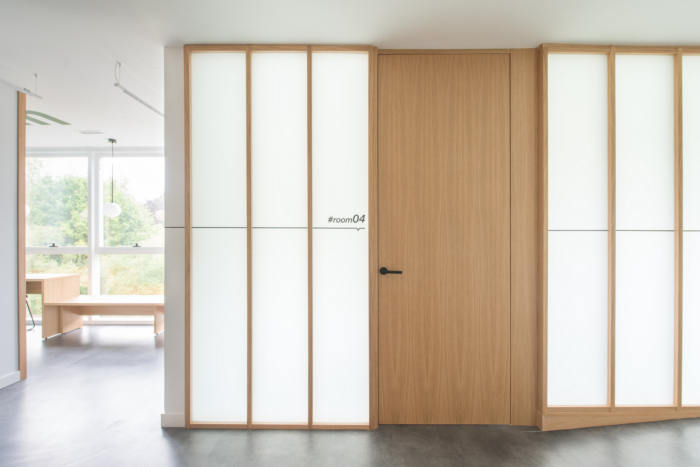
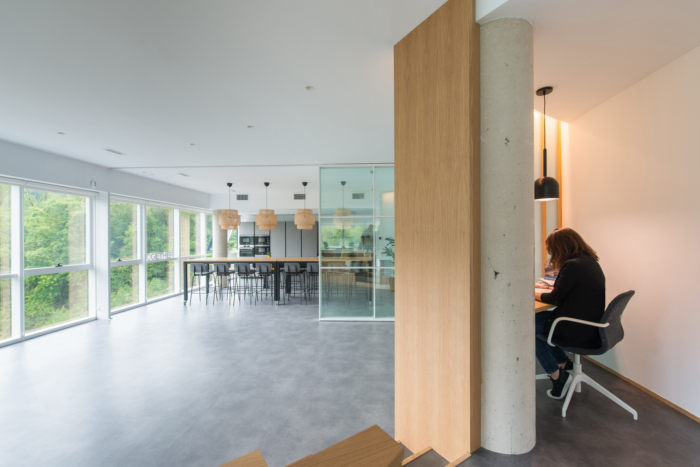
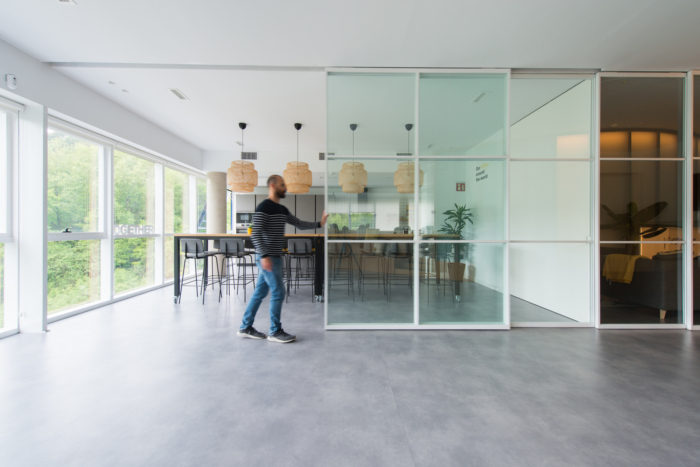
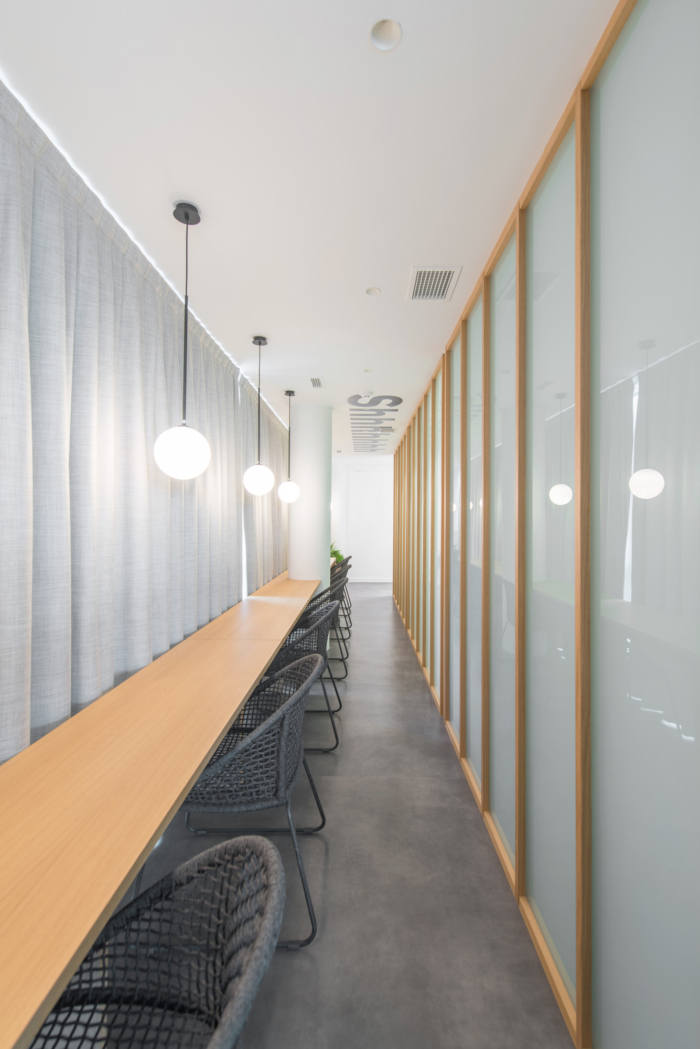
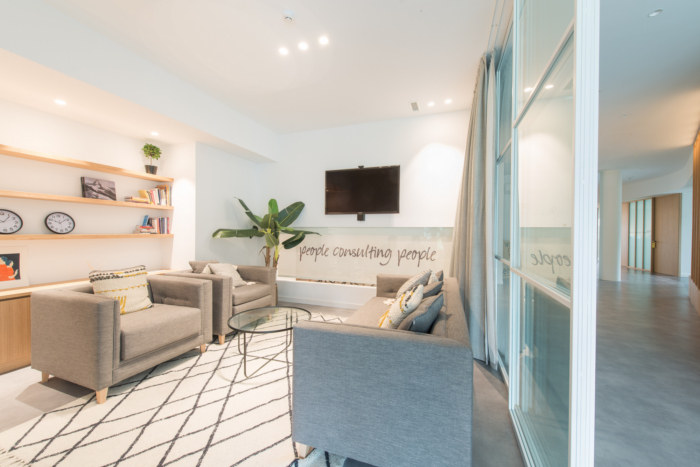
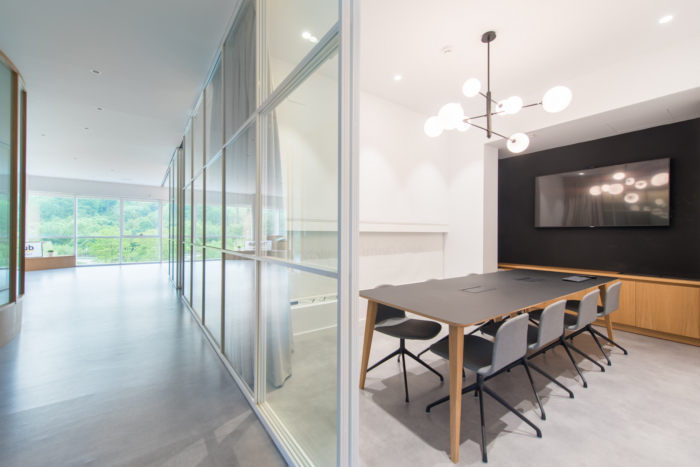
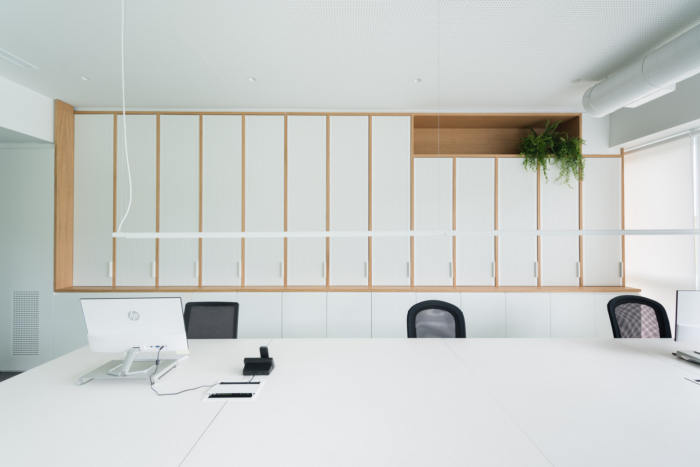
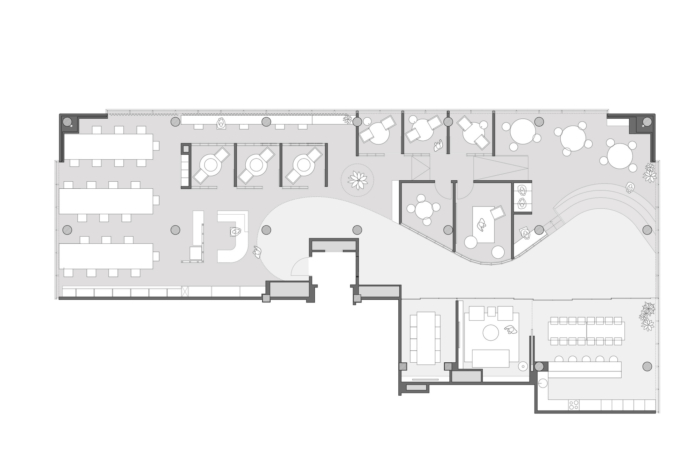
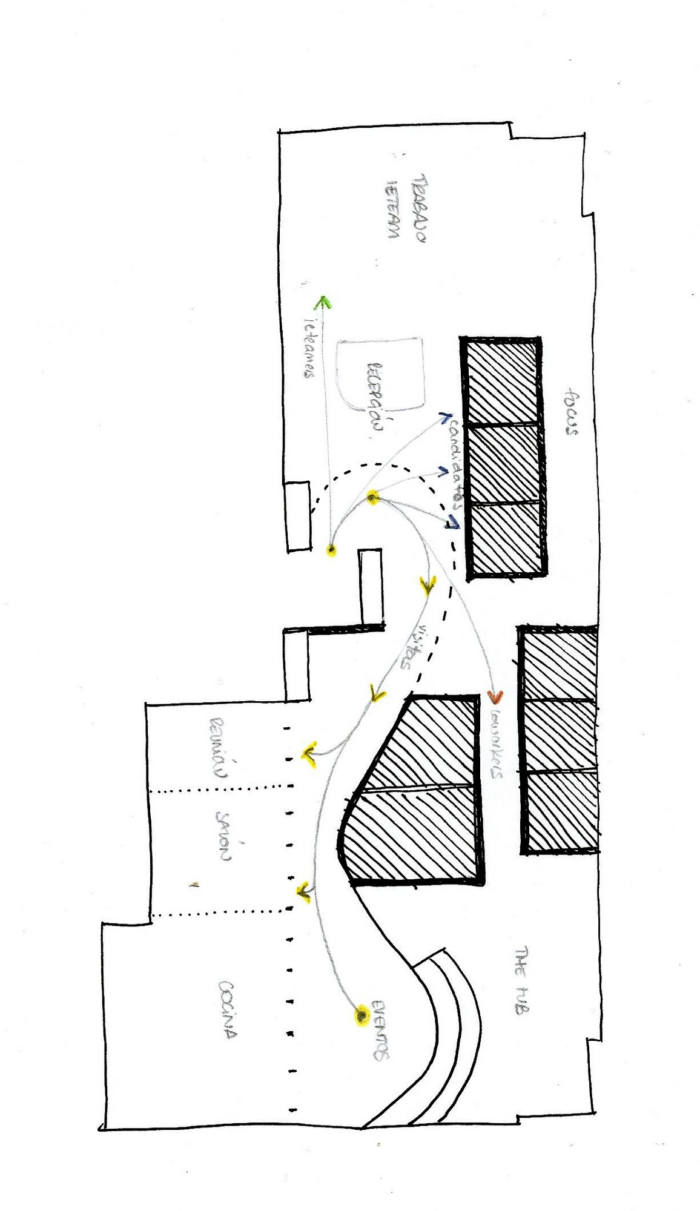
























Now editing content for LinkedIn.