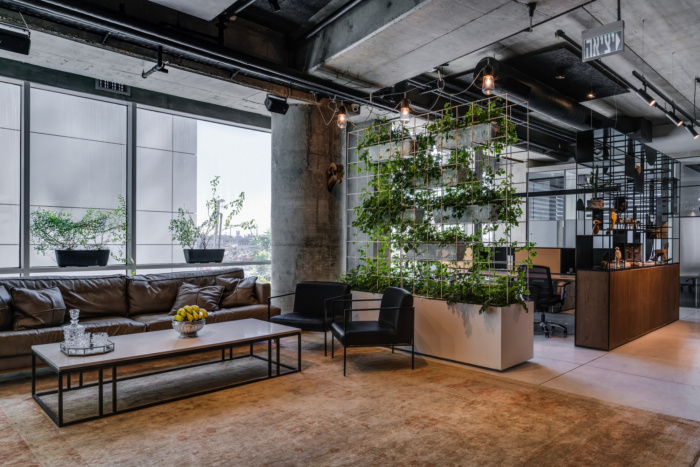
Shevet Binyamin Offices – Holon
Naomi Shahar architecture & interior design has realized the design of the Shevet Binyamin offices, a construction and engineering company, located in Holon, Israel.
The Benjamin Tribes (Shevet Binyamin) headquarter office are intended for 14 occupants and span 240 square meters. The offices are located in a very popular and prime business-center in the center of Israel. The layout was planned to accommodate a premium building company that caters to the business sector (mainly offices and businesses). The office layout is rectangular and two of the perimeter walls are the building’s large screen windows act as borders – a fact that fills the space with a lot of natural sunlight. Great emphasis in the planning was to integrate the inviting and humane character of the company’s owner in the feel one gets when visiting the space. A display of the very high level of professionalism, accuracy in building abilities and displaying some of the materials they often use in their work was also important, although secondary. Visitors to the office understand they are dealing with a building firm of the highest levels that understands different building methods, material use and their mixture and integration, and that precise results are a key standard in every project.
The office entrance uses raw building materials to emphasise the fact that you have arrived at a building contractor’s office. scaffolding metal rods that are used when pouring concrete are laid out in square shape cover a wall as decoration and building helmets are used as ornaments. Bare cinder blocks in varying depths and widths create three dimensional display on an adjacent wall and are lit with spotlights to further emphasise that very element. Other elements include exposed concrete floors and a bare ceilings.
This project in close to my heart as an architect as I know the firm’s owner very well. This enabled me to infuse the atmosphere and company’s DNA into the sheer design of the project. The owner is known for his generosity and the fact that he loves to host guests for dinners and drinks often. This was what guided me to place a large open bar/kitchen and living room/mingling area in the center of the space – much like in a bar. This area is used as a kitchn to cook or heat a lunch. Another very important use for this space is as an informal space to meet and greet with clients and talk business. Often times, deals take shape in that very space prior to ever entering the office or meeting room. The dynamic layout of the office encourages its’ occupants to work together on projects or assignments and use the open spaces more frequently than cubicles or closed offices. The cubicles themselves are of minimalistic design and enable a light feel for the employees that use them. They are built of industrial materials like varying types of wood, metal sheets etc. The ceilings in the spaces use tin-cladding that was acidified and perforated by CNC and internally covered with rock wool (that makes them acoustic). The vegetation construction creates a natural “border” between the public spaces and the work area. It is made of circular cast iron construction to which nets are welded, thus creating a kind of planters that natural vegetation was planted in.
Design: Naomi Shahar architecture & interior design
Photography: Lior Teitler
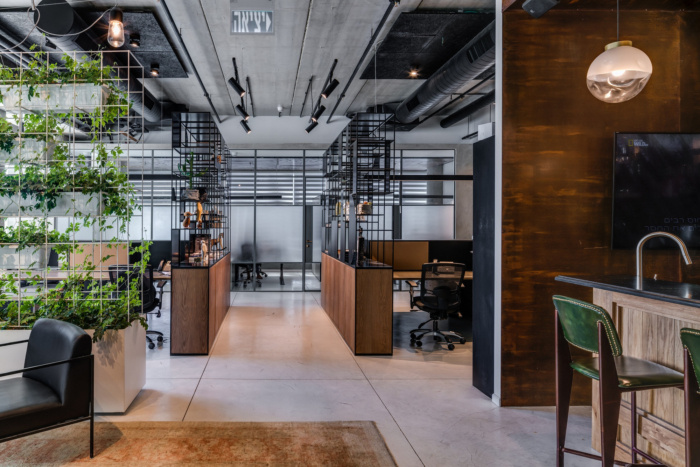
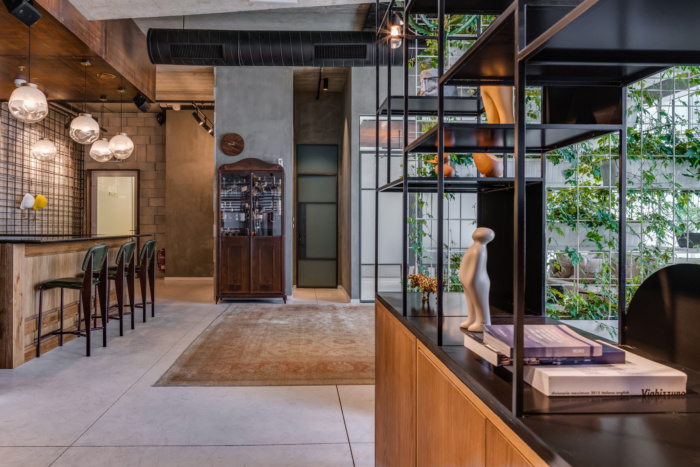
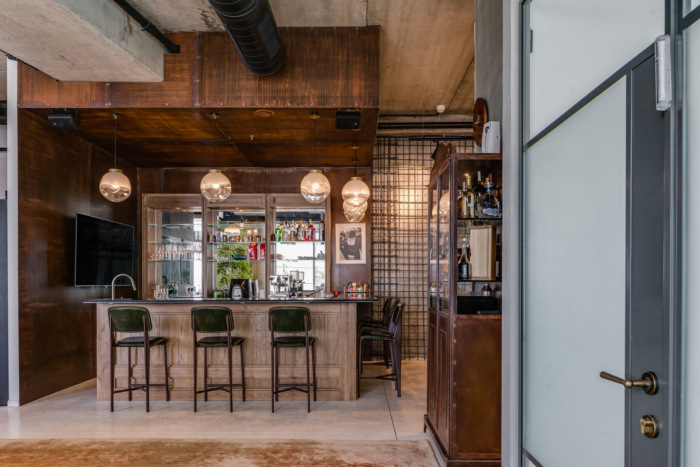
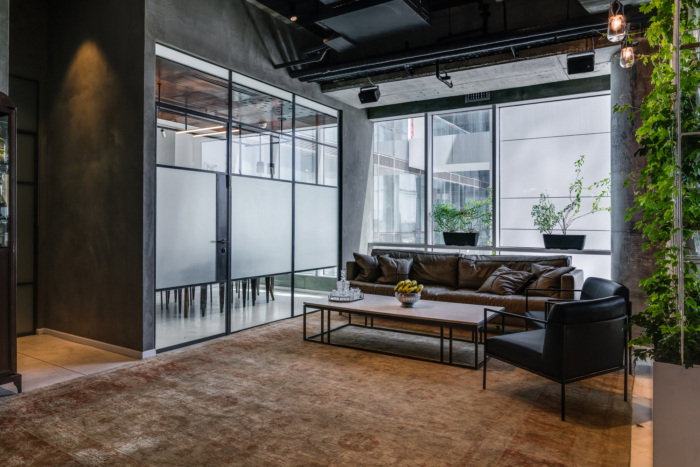
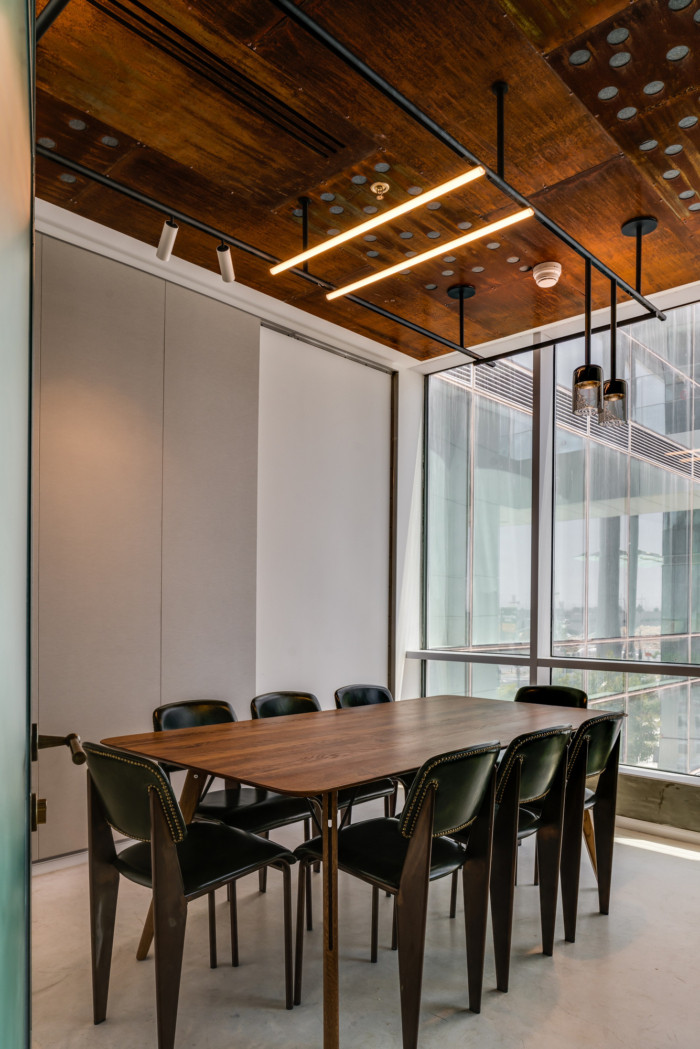
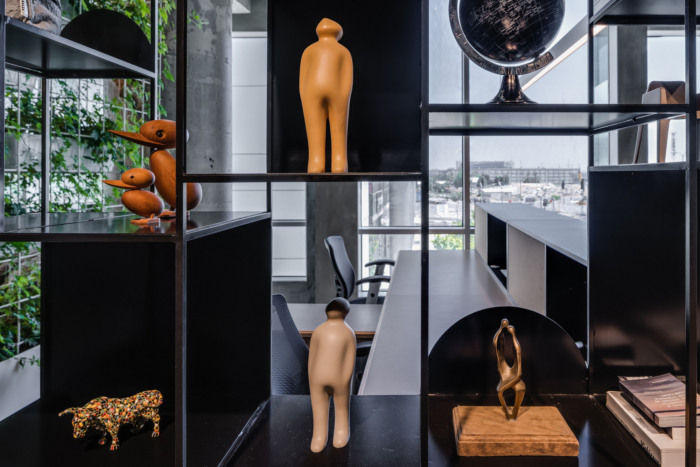
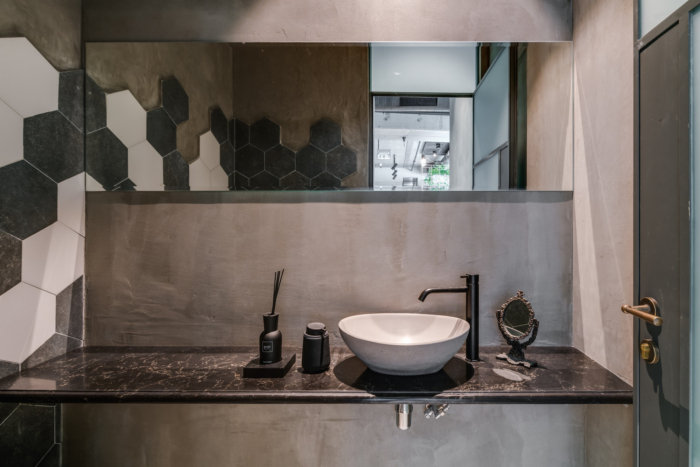
























Now editing content for LinkedIn.