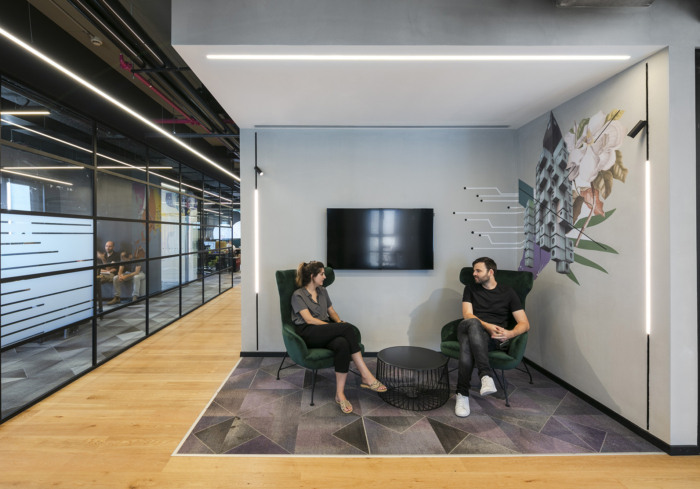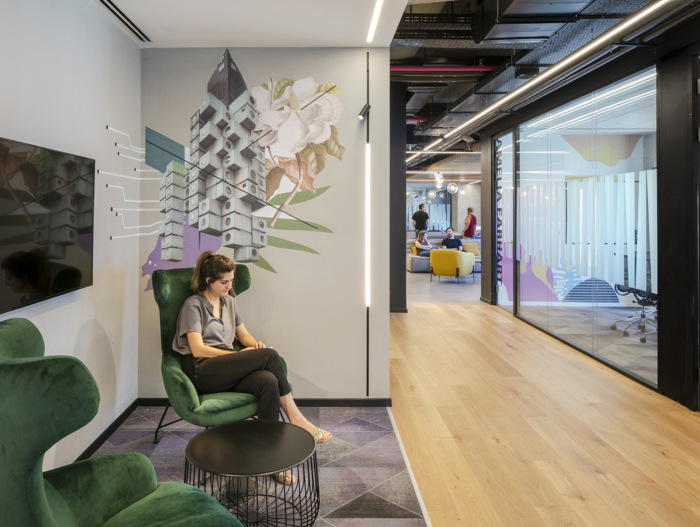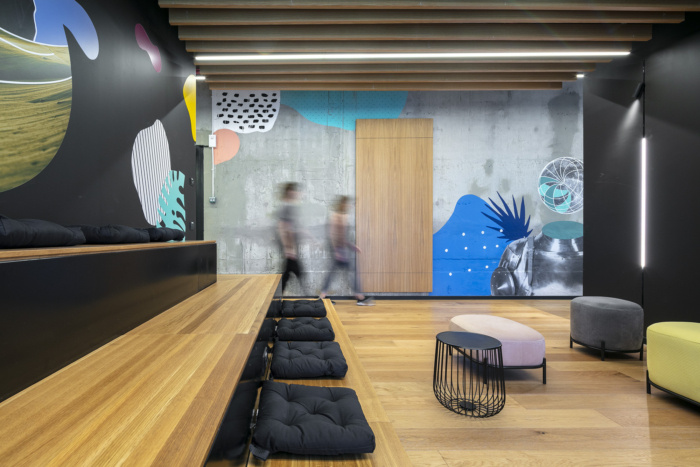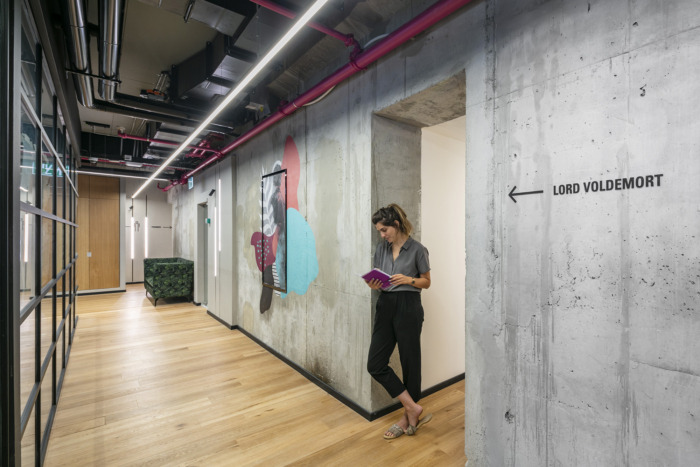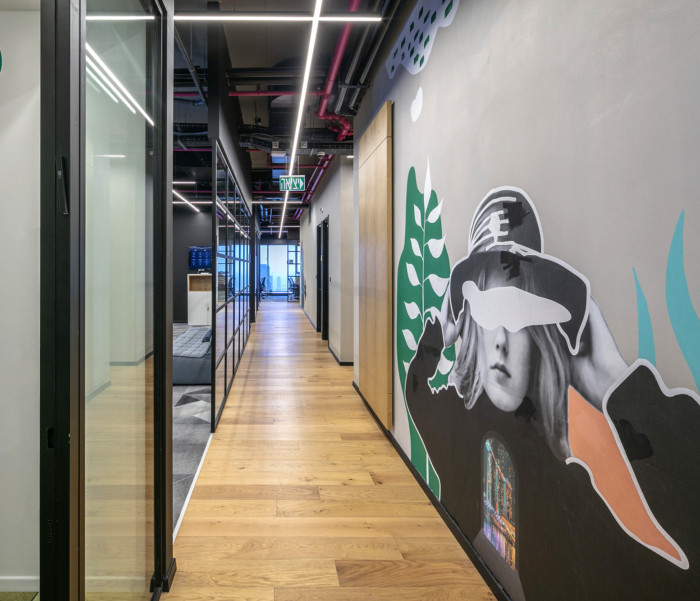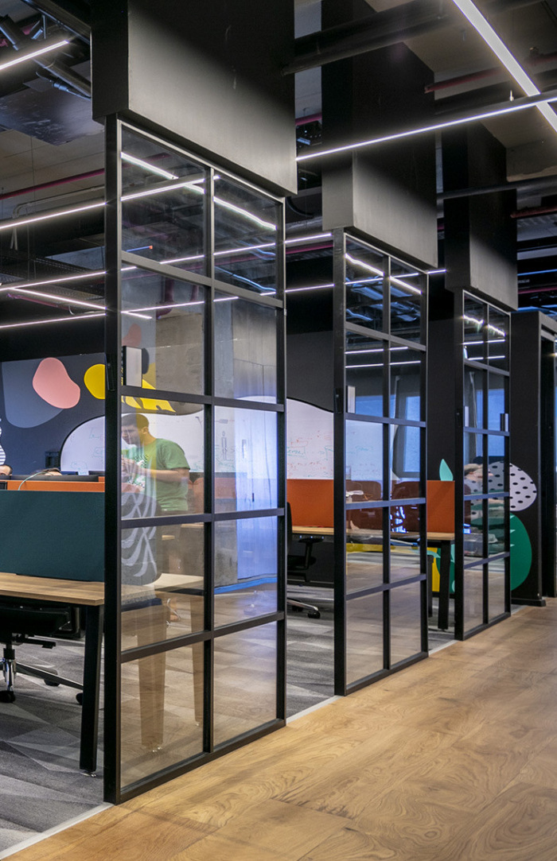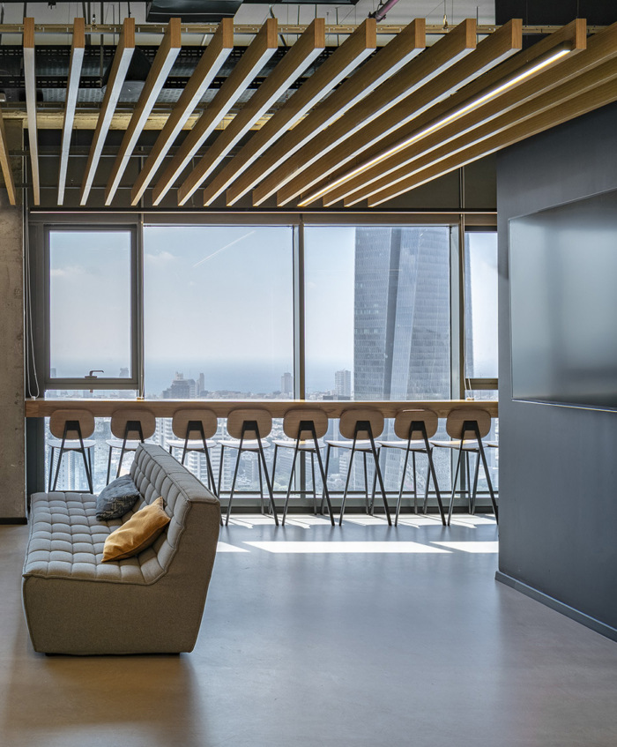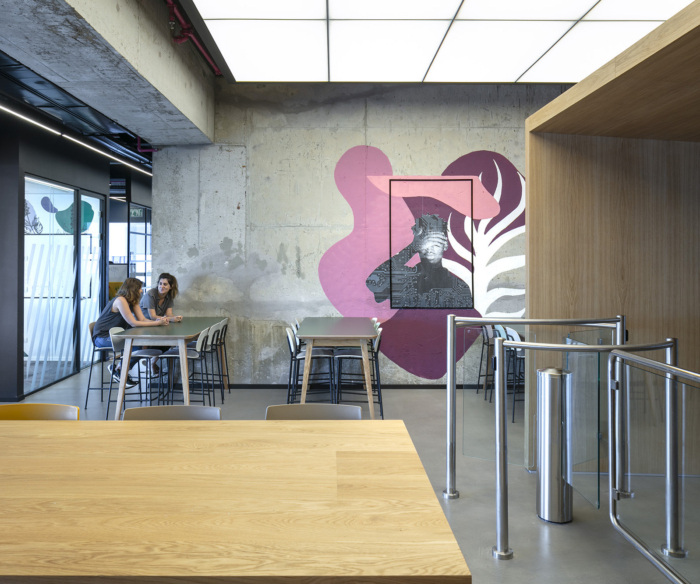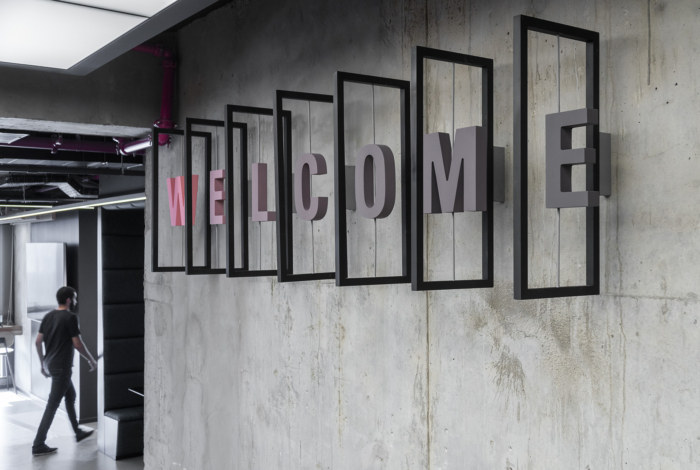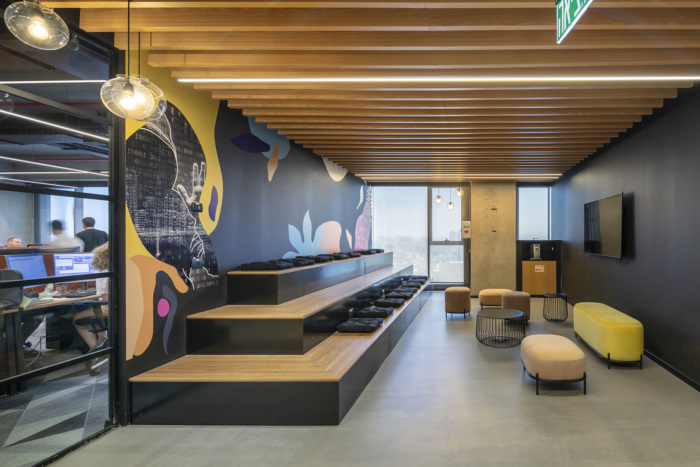
Check Point Software Technologies Offices – Tel Aviv
Auerbach Halevy Architects has been tasked with the design for the Check Point Software Technologies offices located in Tel Aviv, Israel.
Sitting on the 30th and 40th floors of the Alon Tower in front of a panoramic view of the city of Tel Aviv, Auerbach Halevy has designed a 2,500 sqm working space for Check Point. A leader in the cyber-security industry, Check Point is an Israeli-born international company that consists of 5,700 employees amongst 42 countries, with headquarters in Tel Aviv and in California.
The design approach was to create a 100% open-space plan, without any enclosed office spaces. The goal was to avoid hierarchy amongst departments – here, all employees sit amongst each other as equals, from IT consultants to senior managers. The only enclosed spaces are those for meeting rooms which vary in size and are integral to the work-life of a Check Point employee.
To break up the open space, Auerbach Halevy has created “neighborhoods”, which house teams that change in size according to any which project that they are working on at the time. These neighborhoods are further divided by transparent glass partitions, which allow for separation from the peripheral public corridor.
The space is clean, unified and democratic, creating an enjoyable work environment for everyone. All of the workstations are positioned in the outer perimeter of the floor to maximize natural light.
Timeless materials such as wood, concrete, glass, and black metal wrap the core of the building, creating the perfect base for the vibrant graphic elements to be layered on top. Here, the core walls are a place of free expression – embracing graphic art derived from the cyber world.
Overall, the project embraces Check Point’s core values while embodying a minimal yet vibrant, clean, and fun space to work in.
Design: Auerbach Halevy Architects
Design Team: Noam Muskal, Ori Halevy, Sharon Kestenbaum
Photography: Uzi Porat
