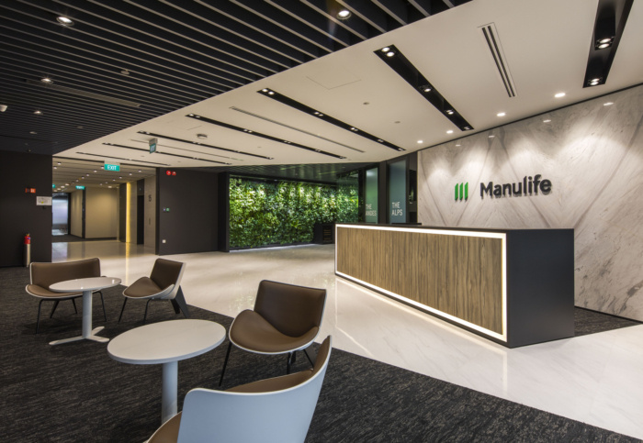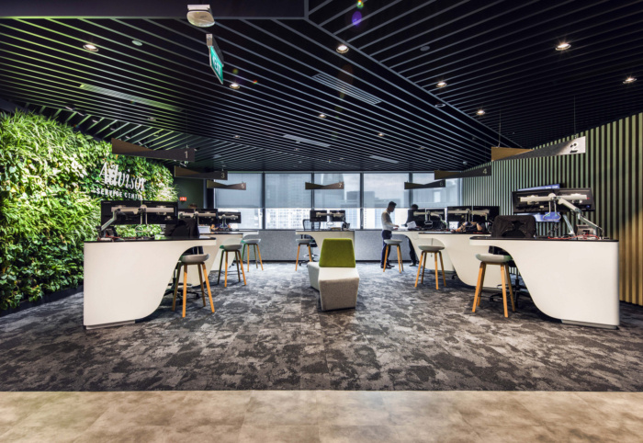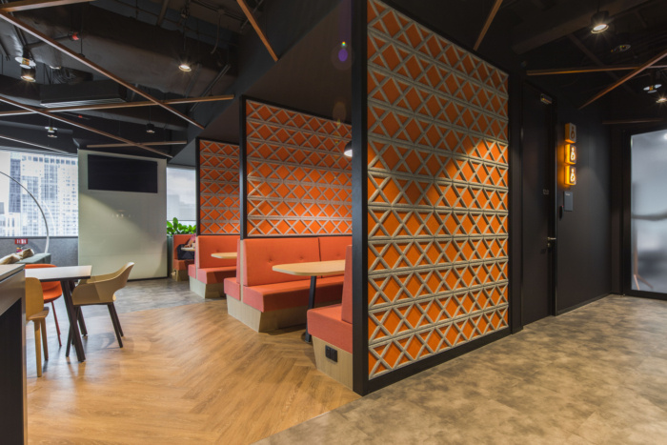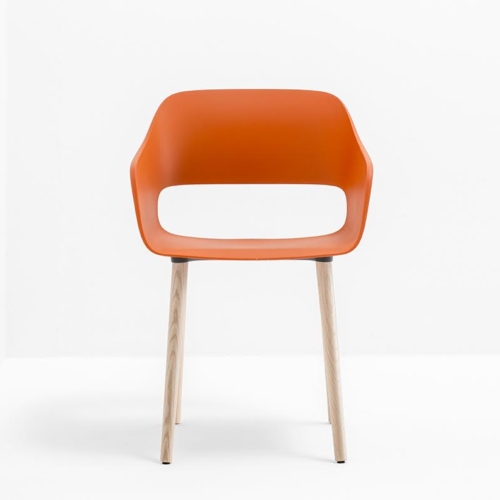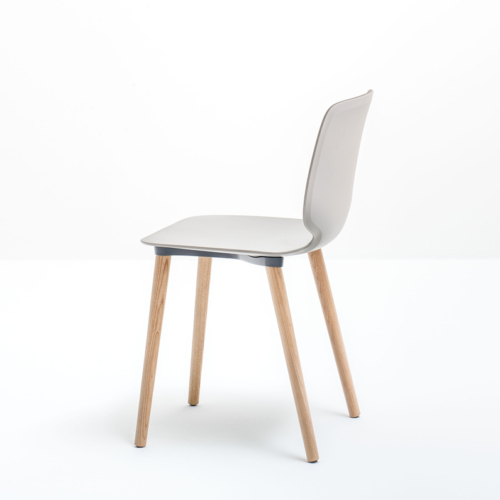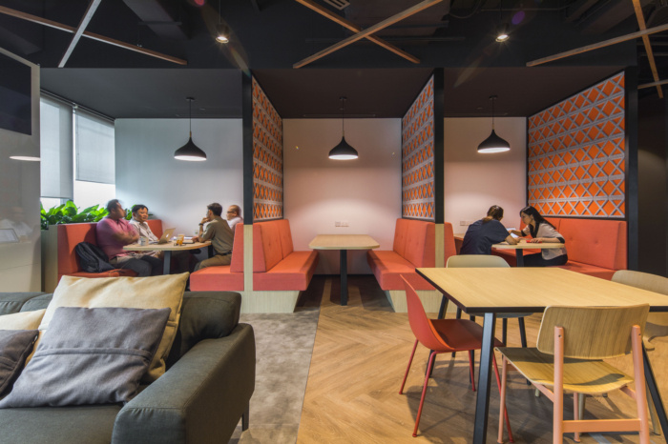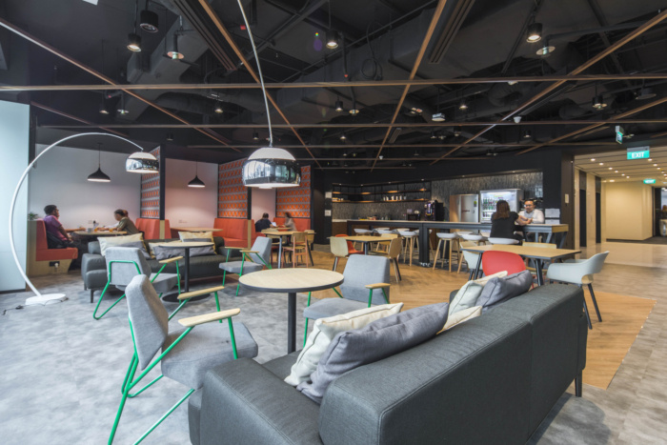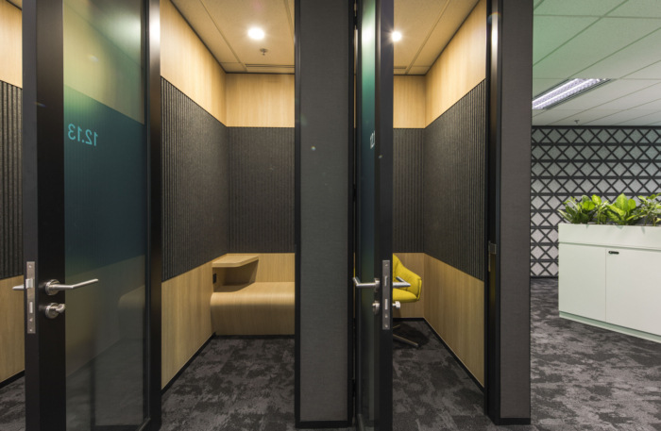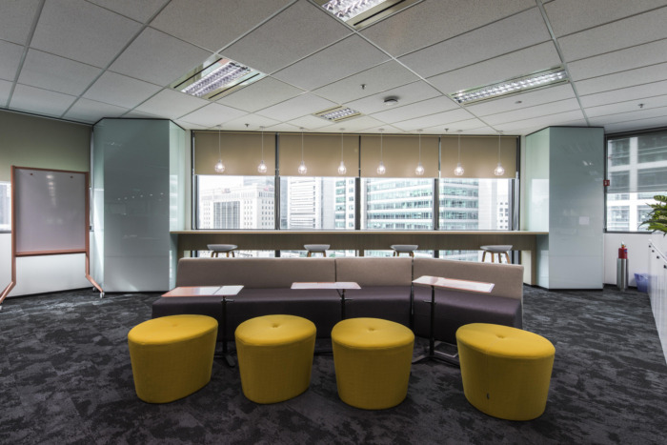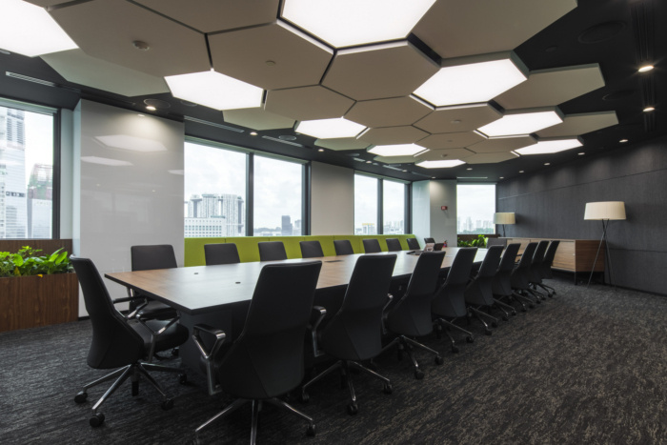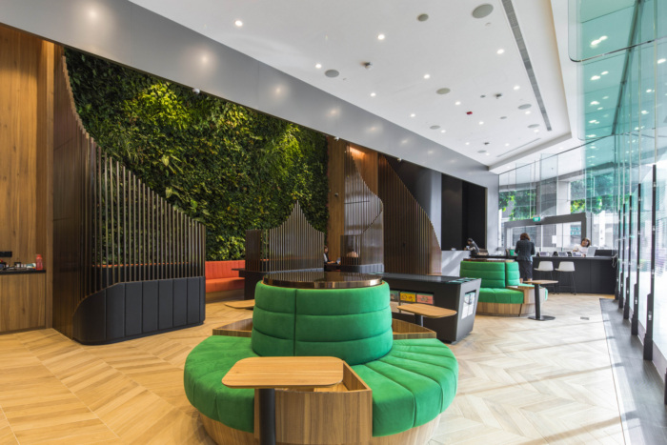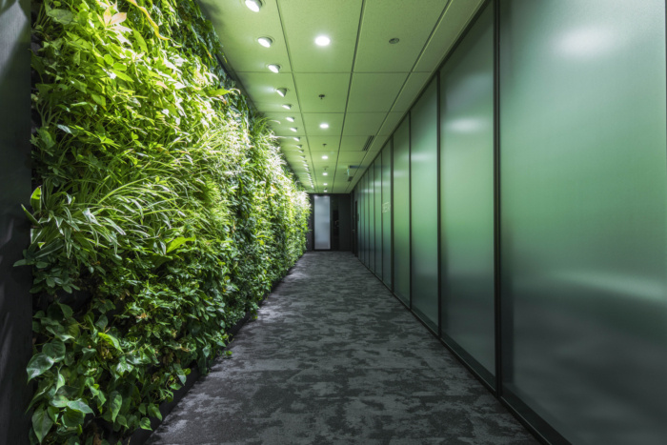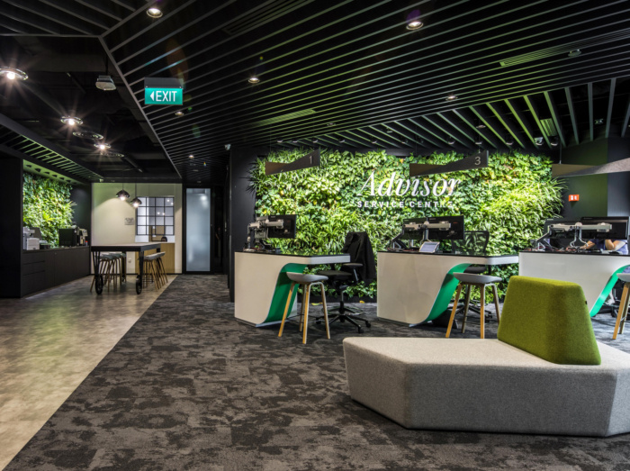
Manulife Offices – Singapore
SCA Design was engaged by Manulife, a financial planning and insurance company, to design their newly acquired building and offices located in Singapore.
With IMMORTAL’s Environmental Wayfinding solutions, they were appointed to realise Manulife’s workspace and upgrade the building for a fresh approach, complemented with wayfinding solutions.
Manulife envisioned an office that would allow employees to feel that they are “living the brand” and to achieve this, focus group workshops and online surveys were conducted to translate their vision. This process empowered employees to decide on their preferred working environment.
The new Manulife office, spanning over 100,000 sqft, illustrates the allocation of spatial usage to improve collaboration between employees, expressing transparency with clients while embracing the evolving future strategy of the brand.
Upon entering the office, visitors will be greeted by a warm and inviting reception, featuring a harmony of marble and timber, while a nearby green wall inserts a natural touch to the area. The greenery subtly leads on to a corridor, hinting at a unified design language throughout the office.
The open concept layout encompasses dedicated zones for workstations, communal spaces, work cafés and meeting rooms on all levels. Each zone is strategically planned to strike a balance between collaboration zones and quiet spaces for individuals.
A unique feature was the phone booth area’s red/green light indicator on the ceilings to signify availability. To enhance the user experience, the indicator is visible throughout the floor plate.
To suit the various demands of meetings and social activities in the communal areas and work cafés, the furniture was carefully selected to sport a bold interplay of vibrant colours, evoking a living room-like setting, distinguishing itself from the work areas.
The interiors are completed with IMMORTAL’s Environmental Wayfinding solutions, designing distinctive signage to bolster navigation and familiarity, and cleverly applying the secondary corporate colours of the company to demarcate the quadrants of the offices on all floor plates.
Enhancing the firm’s ethos of interacting with people, a customer-centric experience was conceptualised in the public-facing customer service area. The customer service team welcomes visitors, followed by consultants tending to customers. If needed, customers are chaperoned to a more private seating area, screened behind a refined combination of warm copper undertones and cool stainless steel along with a trim of gold accents.
Much thought was put into the plush waiting area. The seating can be configured to form individual seats with a cocktail table, enabling the area to be repurposed as an event space.
An LG colour transparent LED screen faces the busy intersection outside, displaying engaging and vivid content. It blends into the glass walls, teasing passers-by with interactive and appealing contents to the financial solutions offered within.
The lobby on level one was refreshed for an updated look with a colour palette that complements the finishes with a hint of greenery, together with wayfinding elements that harmoniously enhance the functionality and aesthetic of the space.
Design: SCA Design
Design Team: Kee Choon Yen and Siti Syazwana Binte Yahya
Photography: ONG&ONG
