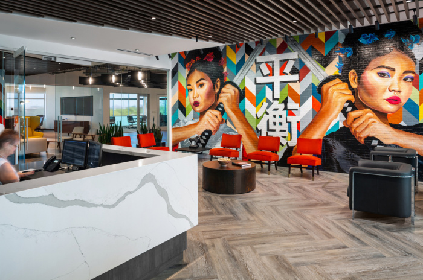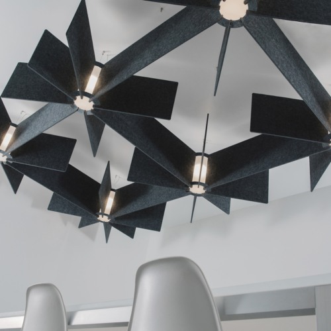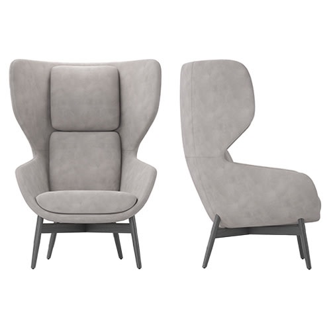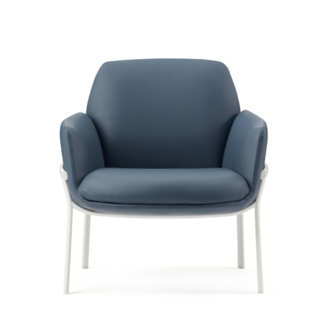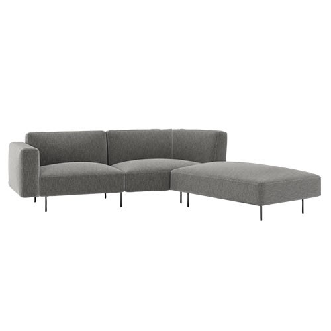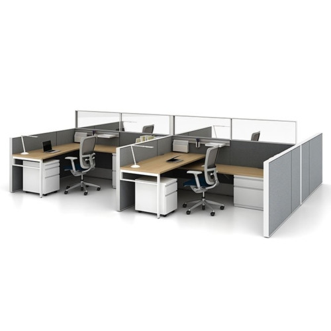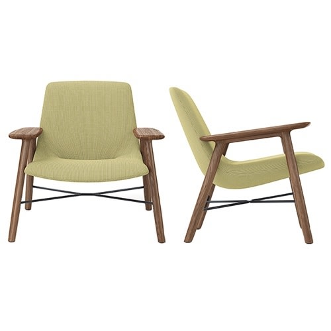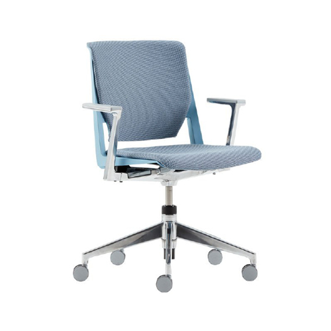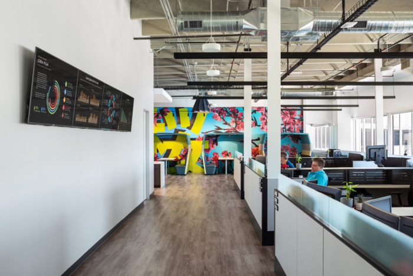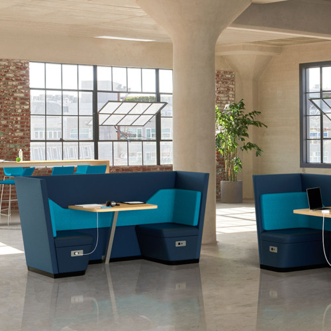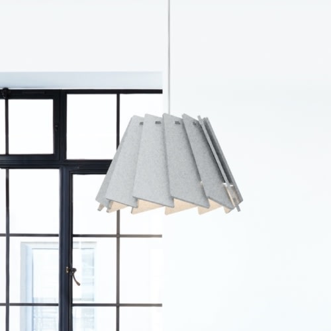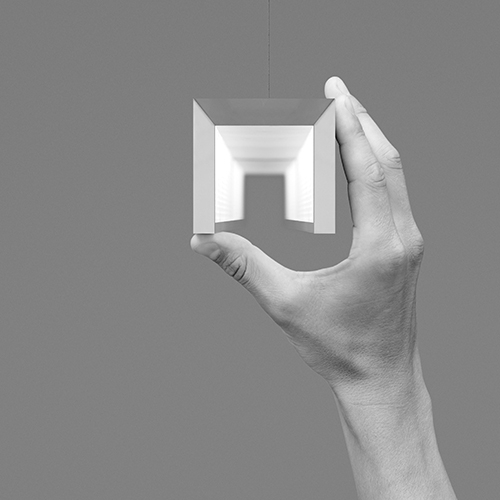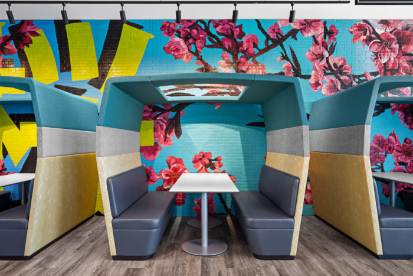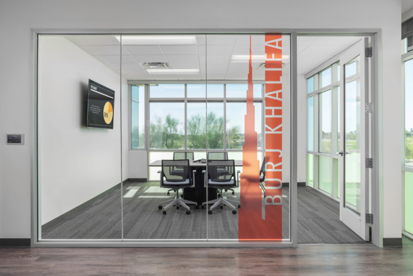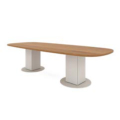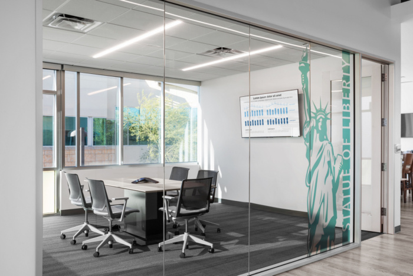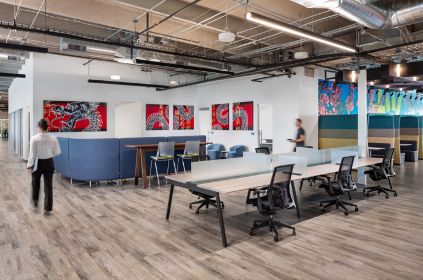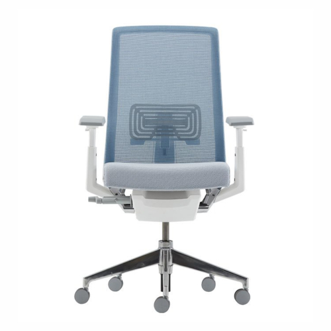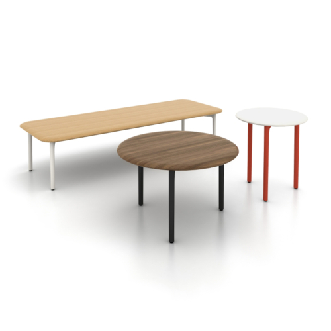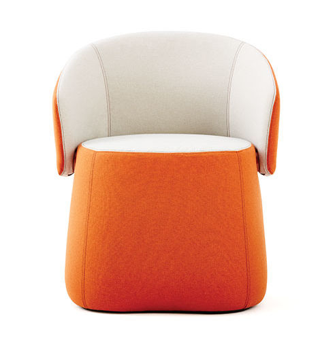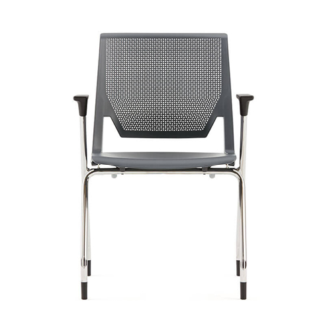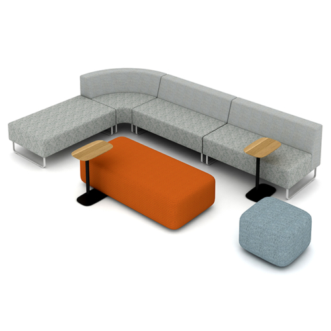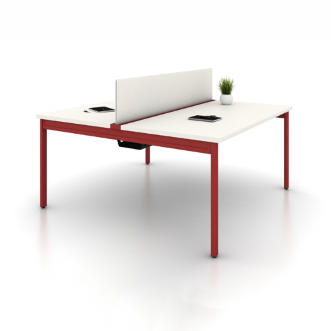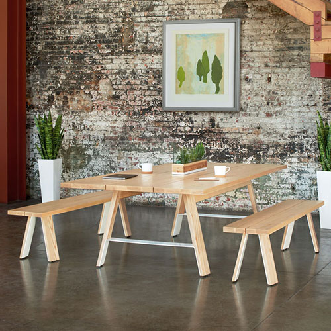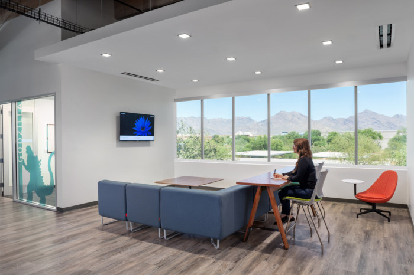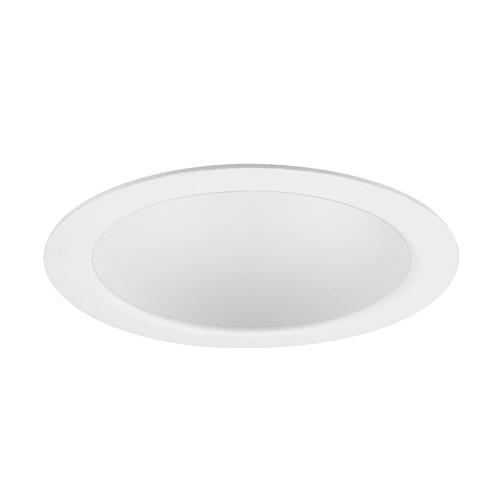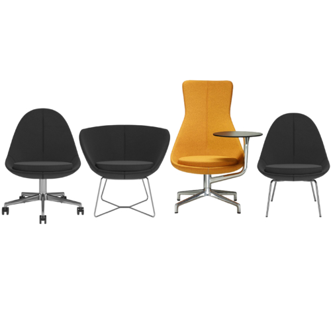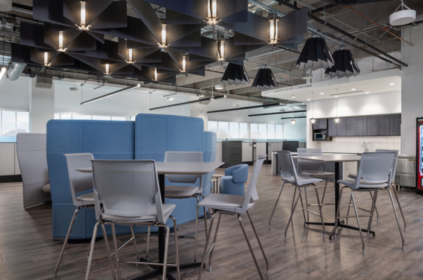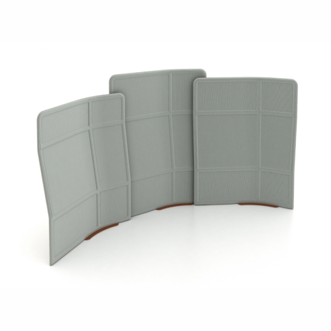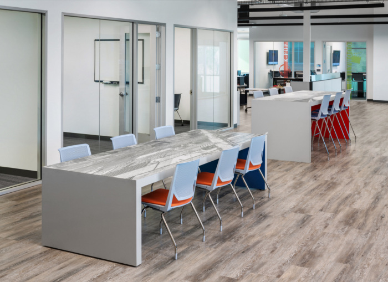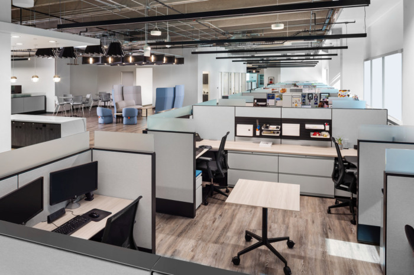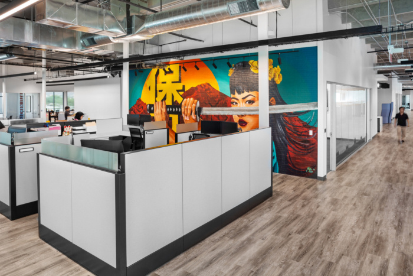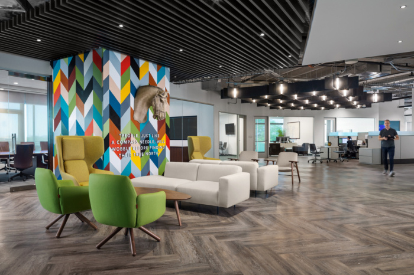
P.F. Chang’s Offices – Scottsdale
McCarthy Nordburg has realized the office design for global restaurant chain P.F. Chang’s, located in Scottsdale, Arizona.
P.F. Chang’s is a global Asian restaurant concept created in 1993. P.F. Chang’s is the first multiunit restaurant concept in the U.S. to honor and celebrate the 2,000-year-old tradition of wok cooking. Today, P.F. Chang’s has 210+ U.S. restaurants and over 95 restaurants in more than 25 countries. P. F. Chang’s selected McCarthy Nordburg to translate their brand and culture into a built environment for their new corporate headquarters, located in Scottsdale, Arizona.
The concept for the new headquarters focused on the methodology of celebrating life, family and food. These values played a key role in the development of collaborative work and teaming environments along with vibrant colors and wall graphics that pay homage to the Asian heritage. The client selected a 55,000 SF second generation space to house the new offices and test kitchen.
The design team incorporated many of the existing interior architectural elements and created a modern work environment that embodies the essence of their brand. The headquarters includes a dynamic entry, engaging collaborative spaces, private and open workspaces along with a cafe’/test kitchen where the magic of P.F. Chang’s comes to life.
Design: McCarthy Nordburg
Furniture: RCF Group
Photography: Leland Gebhardt Photography
