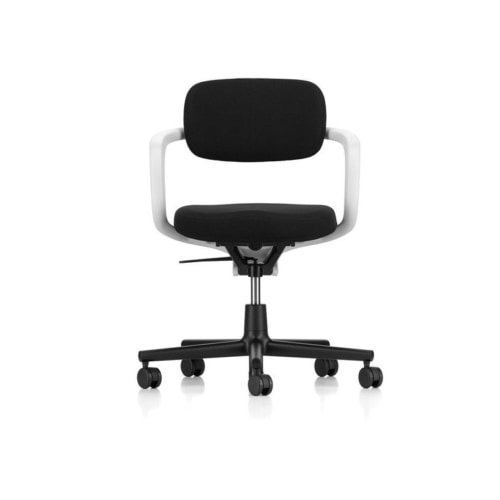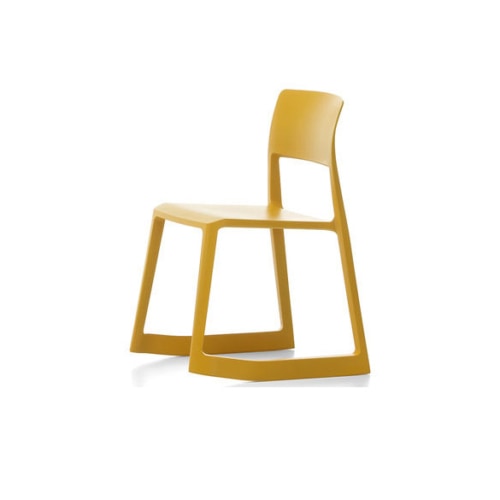Hyundai Card Pixel Factory Offices – Seoul
As Hyundai Card embraces an increasingly digital culture, the company sought a technology-focused design that is beautiful, vibrant and comfortable for their Seoul Pixel Factory.
Gensler was tasked with creating the industrial-inspired Hyundai Card Pixel Factory, the financial credit card offices, located in Seoul, South Korea.
“Hyundai Card’s Pixel Factory uniquely blends the highly digital with the highly human,” says Design Director, Philippe Paré
South Korean multinational Hyundai Card is moving towards an increasingly digital culture, shifting its focus away from traditional financial services into fintech; and seeking to deliver its digital-focused design innovations to customers and prospective clients across the globe.
Hyundai Card was looking for a new work environment that would reflect this genesis whilst ensuring its talented people can flourish and thrive in a beautiful, vibrant and comfortable space.
One of the company’s main priorities was to create a comfortable and user-friendly work environment that would be simple to use and help foster a culture of innovation and collaboration whilst adding some much needed value to the 10-storey building.
Pixel Factory has been conceived as a space where the digital (Pixel) and the analogue world (Factory) perfectly meet to encourage and support the growth of innovation across all levels of the business.
Finished with a simple, yet bold colour palette, as well as minimalist furniture and fixtures, the 32,000 sq ft space offers a “refined industrial” canvas as a background to daily activities.
In keeping with the industrial aesthetic, the environmental graphics and wayfinding programme is largely based on factory graphics with a raw and unpolished design language.
Whilst being bold and impactful, it was important that graphics didn’t interfere or compete with the restrained interior design, but rather work as a supporting element.
For effectiveness, the graphic language has been varied around the space, depending on its application and location. Whilst the staff lockers have been treated with big, eye-catching graphics, the workspaces are graphically uncluttered and include a minimal graphic finishing.
Gensler designed spaces where employees could meet and exchange ideas to encourage collaboration and boost innovation, which includes moveable meeting rooms, transformable work tables, DJ booths and gardens; all of which can be tailored to employees’ moods and mindset.
The pull-down power cords and writable walls empower employees to move around the space and make it their own.
As the space is highly connected with a wide range of digital devices and the networks that support them, managing the unavoidable cables and chargers became a challenge.
Gensler responded by turning them into a focal point, creating a bright overhead conveyor belt to house them. This has enabled to physically and symbolically connect the teams, whilst providing the necessary infrastructure that supports all alternative settings for creation and experimentation.
Gensler also established a direct contact with nature through the many biophilic touches and the carefully curated lighting helping to boost employee concentration and energy level.
The resulting space encourages conversations and the ‘unplanned’ – the ingredients of innovation. Gensler helped create a workspace that enables serendipitous encounters with everyone from existing colleagues to future collaborators, and where people feel empowered to make it their own to foster collaboration and innovation.
Design: Gensler
Design Team: Philippe Paré, Hilary Allbrook, Stuart Templeton
Photography: Nacasa + Partners





























