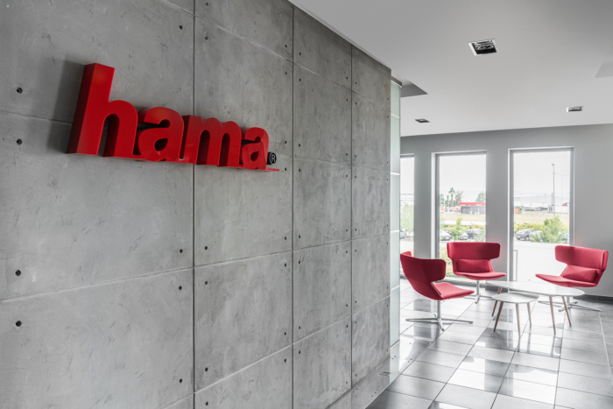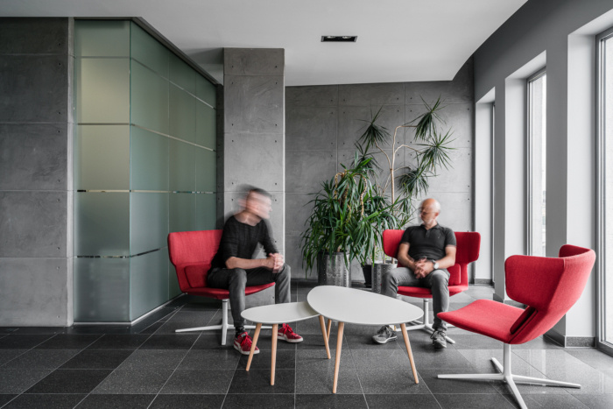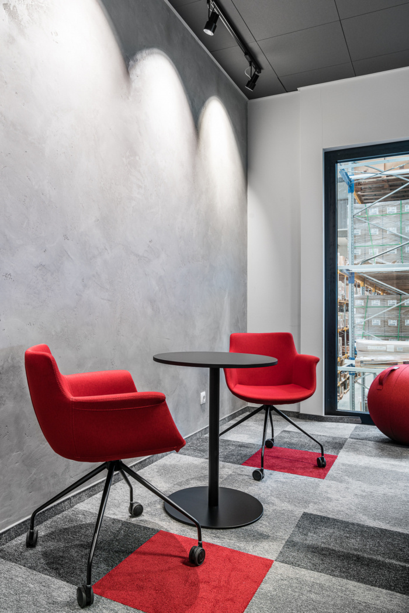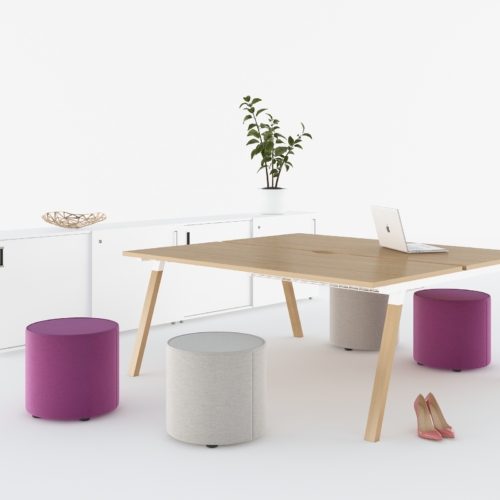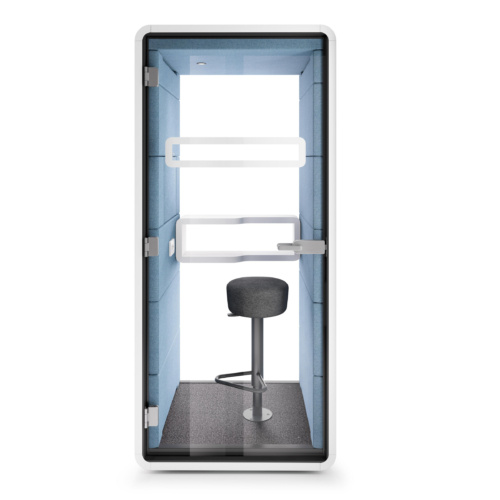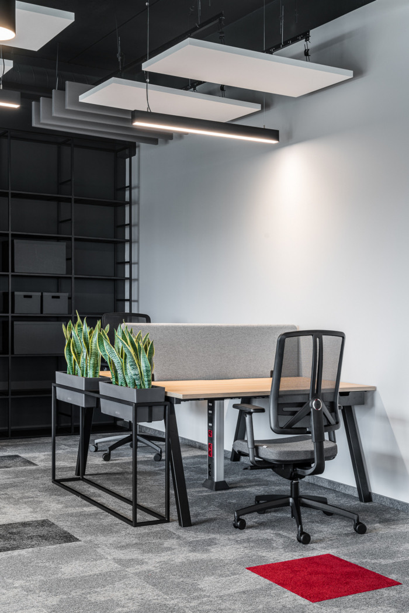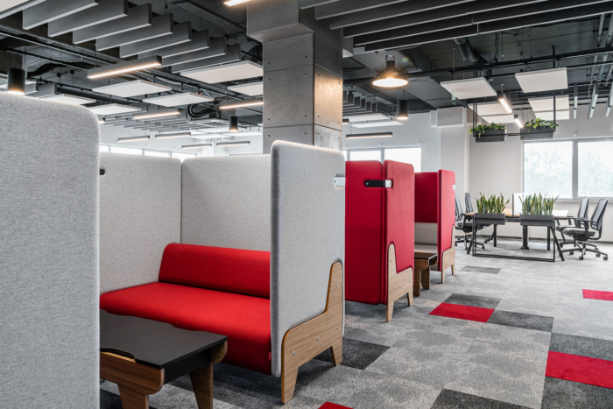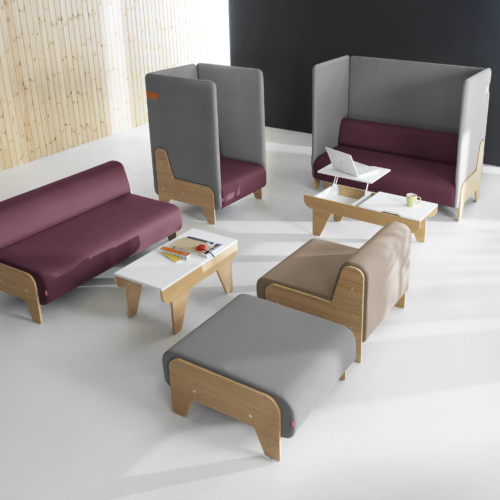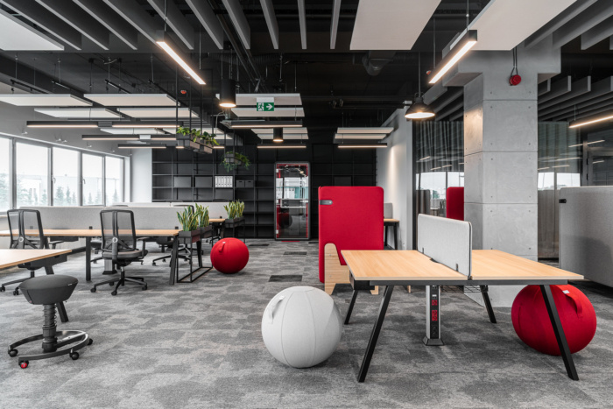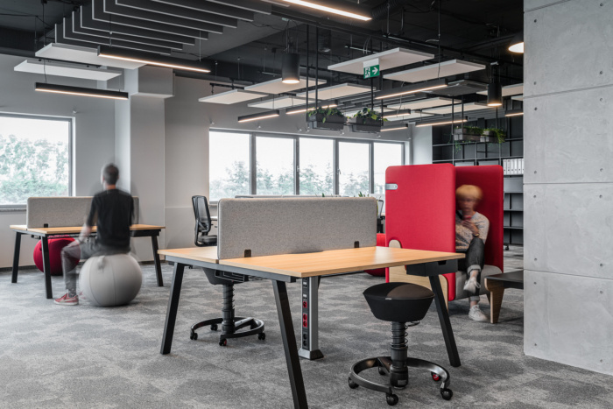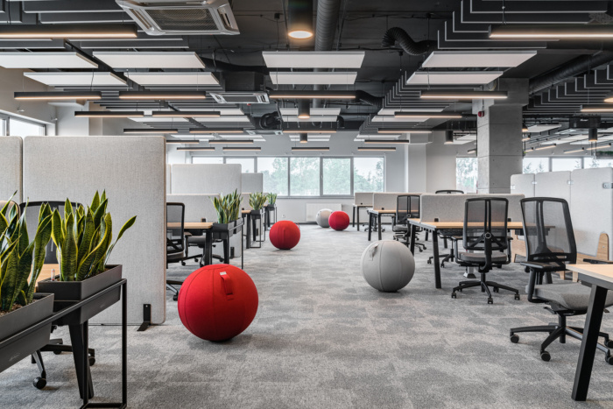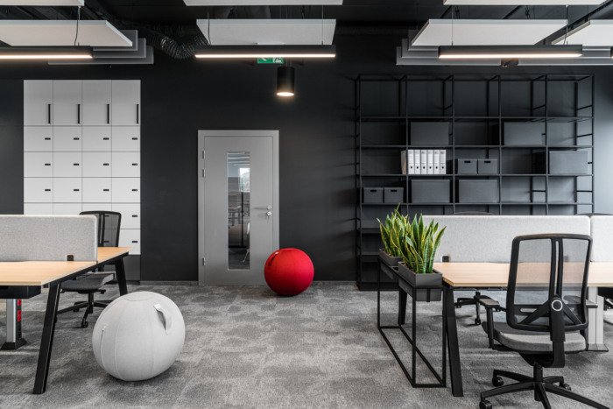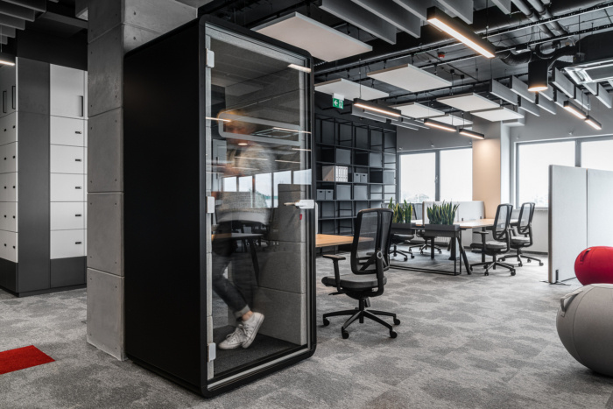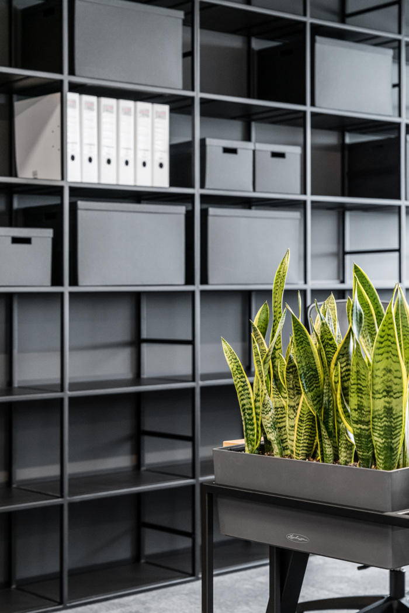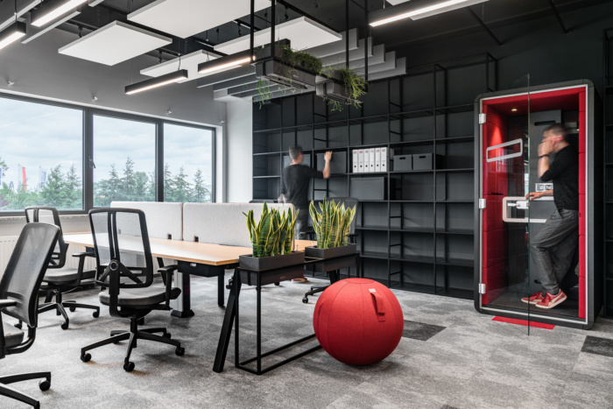
HAMA Offices – Robakowo
ELM PROJEKT STUDIO has completed the design of the HAMA offices, an international manufacturing company, located in Rabakowo, Poland.
Hama, a German manufacturer of photographic and electronic accessories, found it necessary to modernize several office interiors at its Polish headquarters. The main goal of the project was to create an ergonomic space that was conducive to the wellness and productivity of the employees.
The work, aided by ELM Project Studio in Wielkopolskie, began with an analysis of the building’s internal and external configuration. The main focus was to achieve a functional layout that directly affected how teams function. The project also took into account the layout and size of the necessary utility systems.
The key design principles were office functionality and a strong look for the official part of the building. In addition, it was necessary to meet modern requirements for occupational ergonomics and to integrate teams via a well-thought-out workstation layout. These two factors have a positive impact on the working atmosphere, which directly translates into a better client perception of the company’s organizational culture.
With all this in mind, we made a number of deliberate design choices. We opened up the small office rooms and corridors, transforming them into open spaces. This resulted in the office areas appearing larger and improving how the teams working there can communicate. The overbearing dropped ceilings were removed, exposing the utility systems, which were then painted black, along with the now-visible original ceilings. To meet the acoustic norms, we attached sound-absorbing elements to the ceilings in selected areas (vertical baffles and horizontal boards), as well as free-standing acoustic panels next to the desks. New desks were introduced, featuring wooden tops resting on black frames, as well as sound-proofed conversation areas, seated chillout zones with sound-absorbing walls, Hush Phone booths, and many other functional additions.
These design features were complemented by functional lighting systems offering a whole range of atmospheric options, as well as the opportunity to maintain a consistent color scheme throughout the different zones. Light greys combined with graphites, complemented by black steel elements and spots of intense red, the HAMA company color.
Design: ELM PROJEKT STUDIO
Photography: Fotomohito
