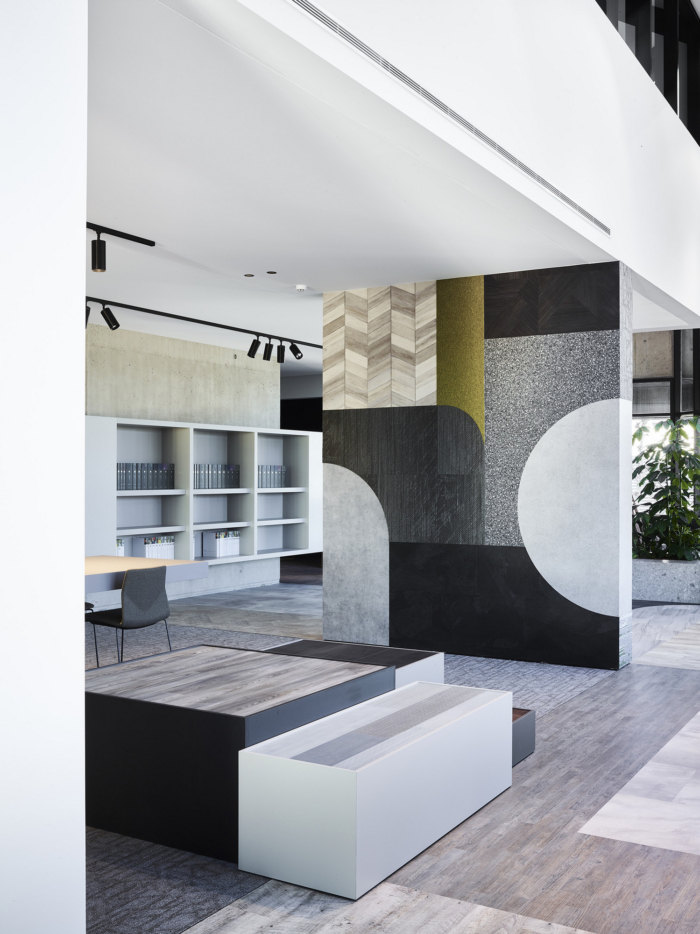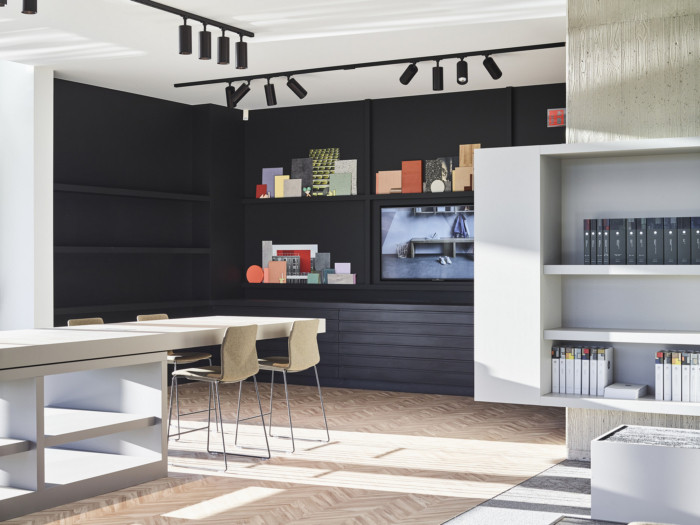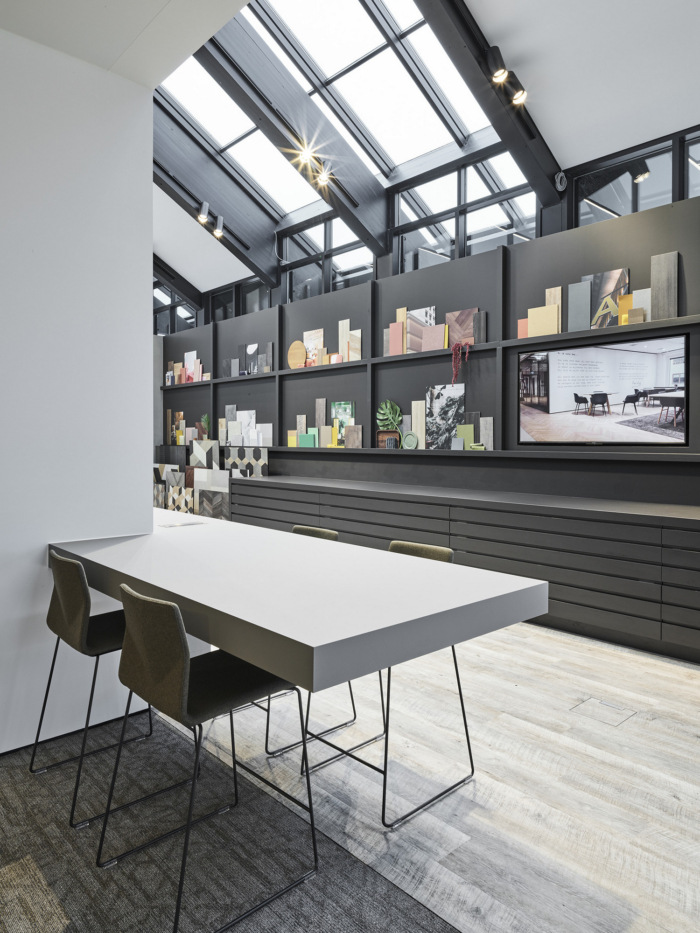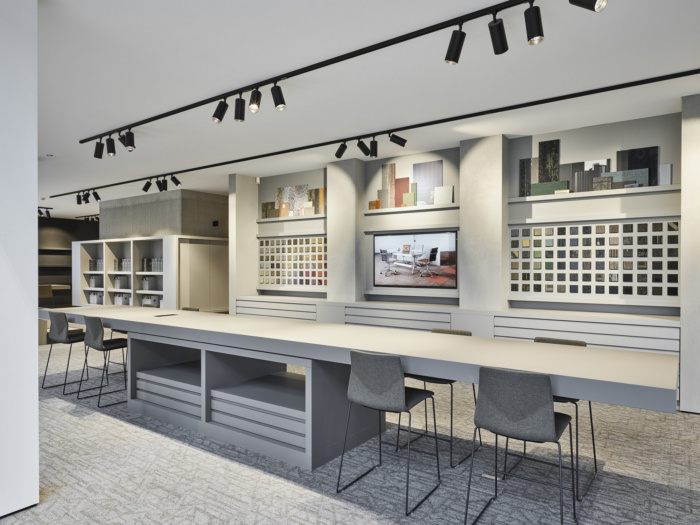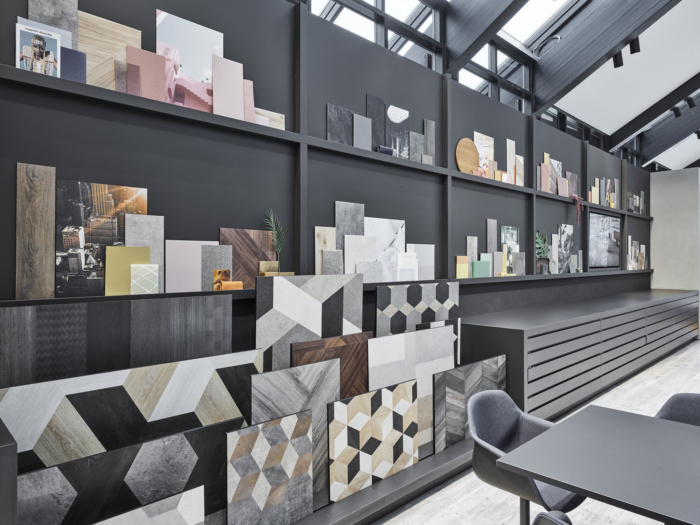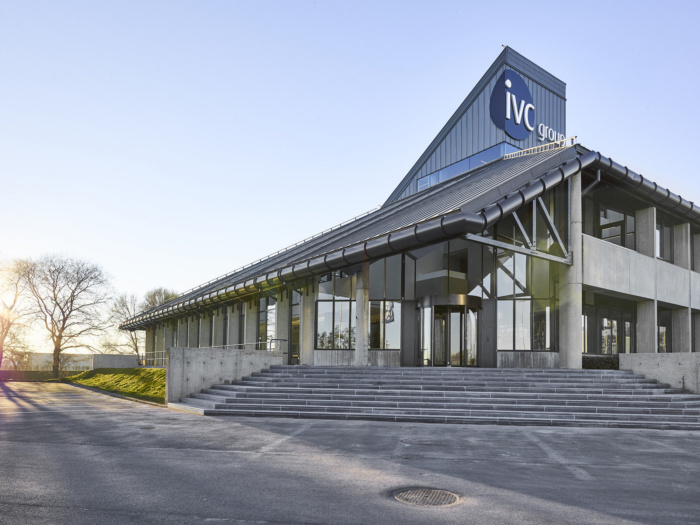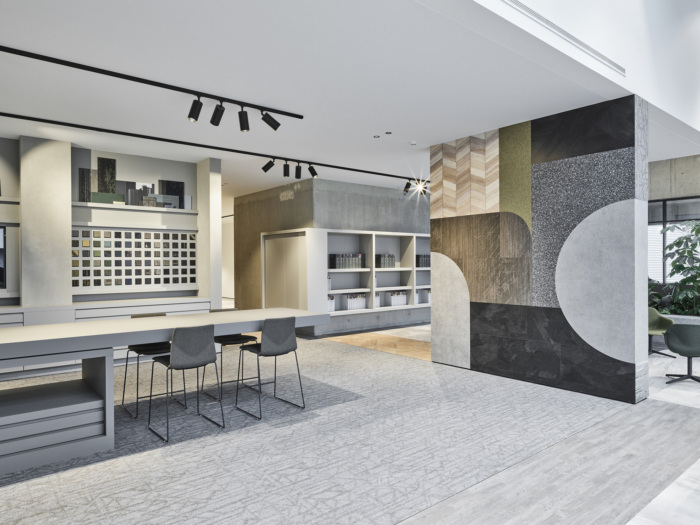
IVC Group Offices – Waregem
Glenn Sestig Architects designed the offices and studio for IVC Group, a flooring manufacturer located in Waregem, Belgium.
Located in the Belgian town of Waregem with its iconic and angled sihouette, the site of IVC Groups new Flooring Development Centre relied on the expertise of Ghent architect Glenn Sestig to bring this paradigmatic building into the 21st century.
The previously empty vast complex has now become a buzzing, creative space where customers can engage with products and expertise directly from the IVC Group teams.
The renewal of an icon
The building’s idiosyncratic shape likely was the result of a specific request from the original client. Glenn Sestig’s main concern was to make the design more contemporary and functional by adding or removing as little as possible to the existing structure.IVC’s wish list for this architectural balancing act was very specific. Their production site and headquarters in Avelgem had become too small to keep up with IVC’s worldwide growth. This triggered them to move their showroom as well as their commercial and design departments to Waregem.
A long-overdue upgrade
Keeping IVC’s extensive wish list in mind, Glenn Sestig first decided to solve some long-standing issues. In modernising the building, the architects turned the roof structure into an elegant whole, cladded entirely in zinc and featuring large windows.In previous renovation attempts, the interior balconies had been closed using building boards — but to no avail. After exploring options together with their engineering partner, they decided to keep the balconies closed for acoustic reasons and to install floor heating systems to keep the warmth at ground level.
Guiding visitors on a quest of discovery
In addition to modernising the building’s aesthetics and functionality, creating an intuitive foot traffic plan was also essential. There are four major shafts in the building. The design team decided to strip these down to the core — revealing their raw concrete texture, so that they are instantly perceived as the building’s main pillars. As such, they serve as the main circulation elements and help optimise the movement of customers, employees and other visitors through IVC’s new Flooring Development department.As they wait at the reception desk, for example, visual elements and touch screen installations invite them to learn about the past and prospects of IVC Group. Next, the Innovation Corner allows them to discover recent flooring innovations and promising R&D efforts. After this, visitors step into an area where they get to know flooring materials.
Functional idiosyncrasy
Providing an inspirational setting is also what guided Glenn Sestig in revamping the first and second floors of the Flooring Development Centre. The goals of enabling collaboration and ensuring the wellbeing of IVC’s employees had to reign supreme. In terms of both acoustics and ergonomics, the design team made sure that the office areas adhere to the highest standards. The team even followed a number IVC employees as they went about their day-to-day jobs in the former office environment to make sure the design doesn’t impede with how they work and collaborate with each other.The Flooring Development Centre is a telling example of how a building can tie architecture and materials together into one aesthetic whole that brings a company’s vision to life. In IVC’s case, the building has become a place where the international group can truly showcase its innovative efforts in developing technical, aesthetic, comfortable and durable materials to the entire world.
Design: Glenn Sestig Architects
Photography: courtesy of Glenn Sestig Architects
