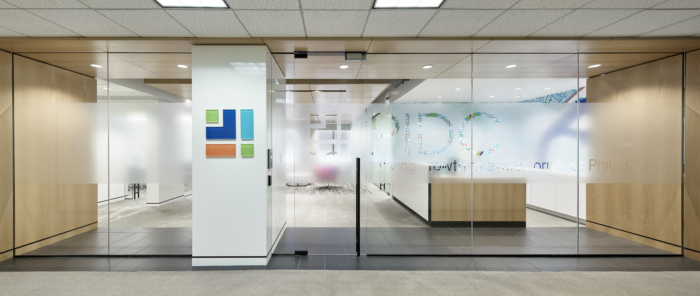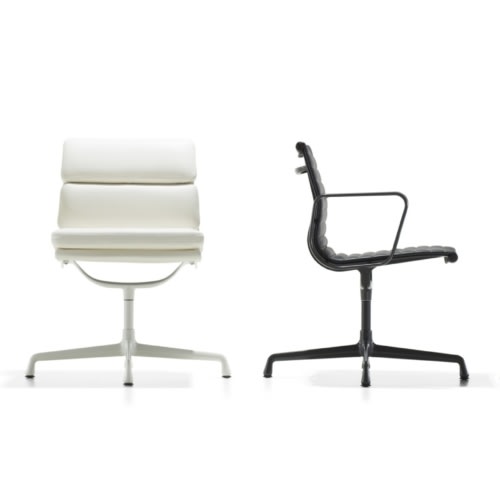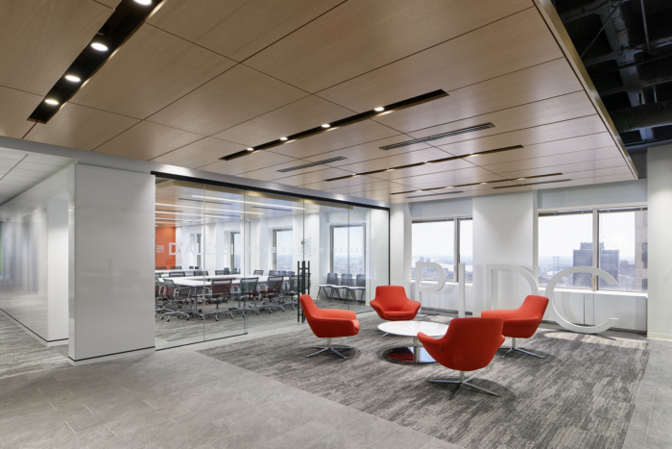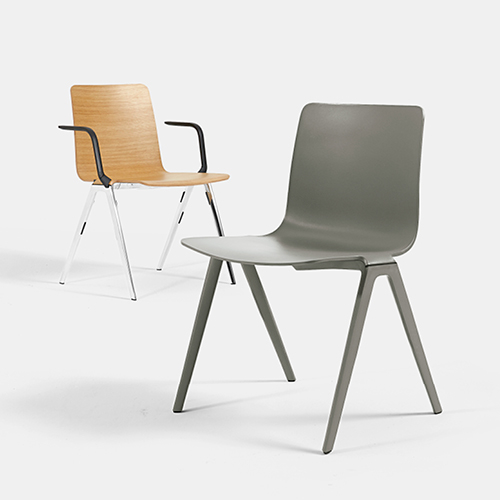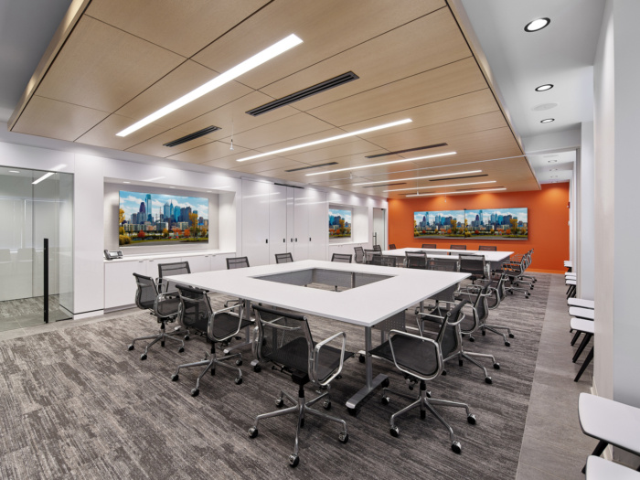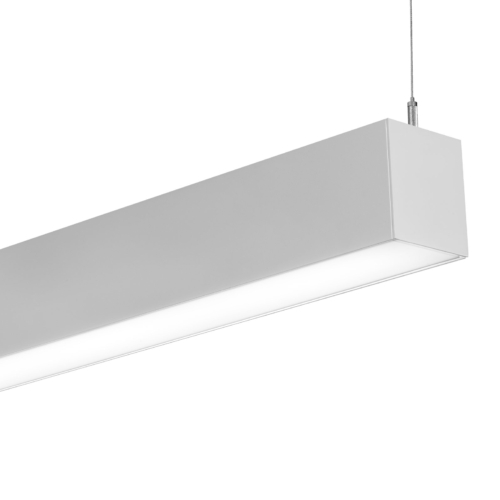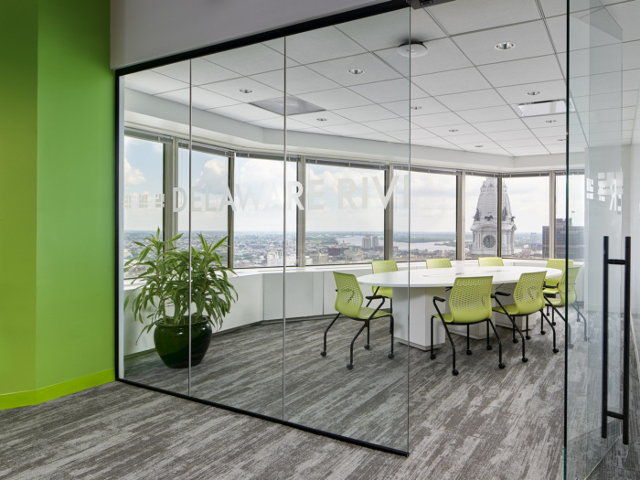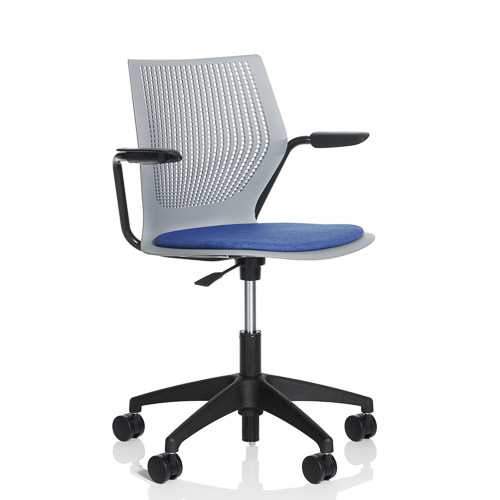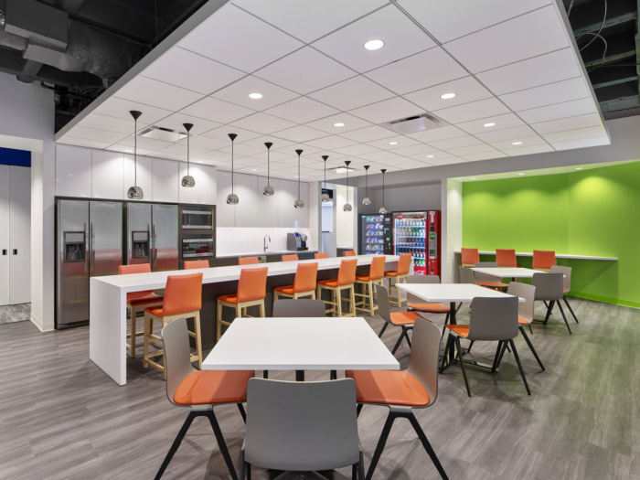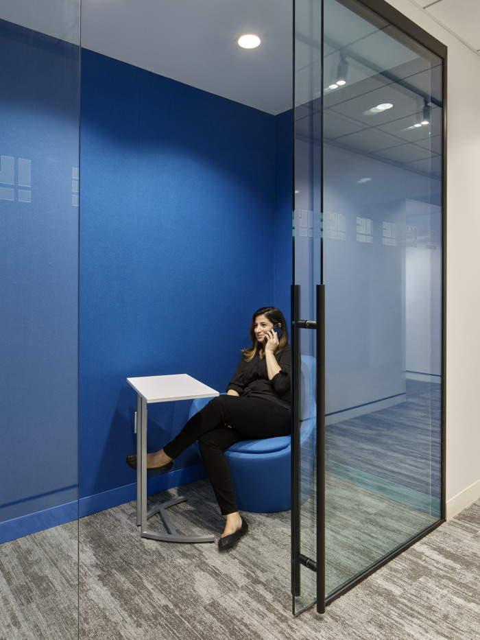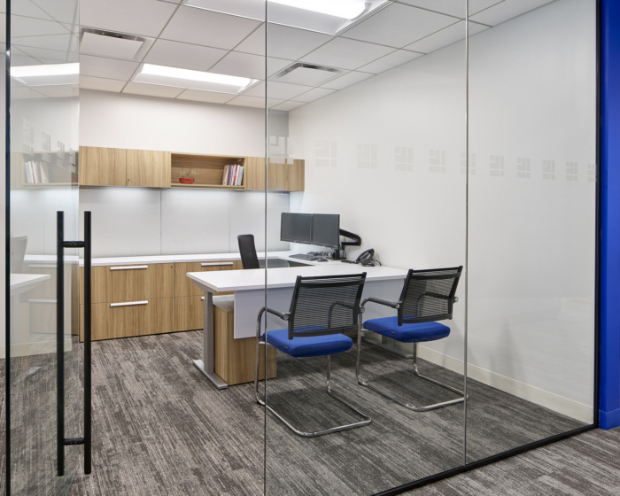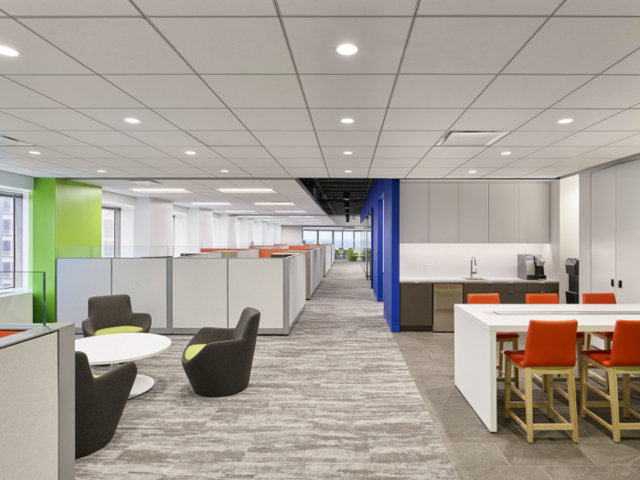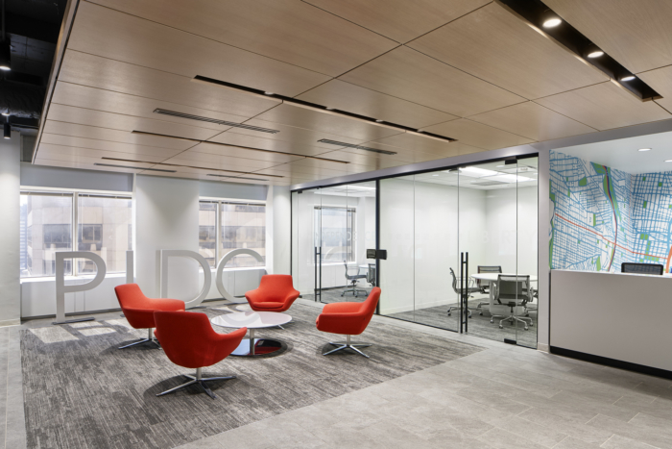
PIDC Offices – Philadelphia
Daroff Design / DDI Architects have completed the PIDC offices, an economic development agency located in Philadelphia, Pennsylvania.
Daroff Design Inc. + DDI Architects, PC (DDI) recently completed the new office design for the Philadelphia Industrial Development Corporation (PIDC) at Centre Square in Center City Philadelphia. Serving as both the Architect of Record and Interior Designer, DDI worked diligently to create a collaborative, welcoming, and modern environment for the Philadelphia public/private economical development company as they moved within their existing building from 35th to the 26th Floor.
PIDC Executives’ desire for their new office space was to express their commitment to innovation and foster development and growth. Their open plan work place design serves to promote teamwork and communication, while providing an increase in conferencing and collaboration areas.
DDI incorporated PIDC’s brand color palette throughout the space, in the furniture selection as well as architectural elements. Bright orange accents in the break room and work station provide a pop of color throughout the open plan. Lime green accent walls and chairs can be found in the meeting and conference rooms. Finally, the brand blue is an accent wall paint as well as office side chair and secluded phone rooms.
Wood drop ceilings in the reception area and boardroom give a change in height as well as a complementary and warming material to the overall office finish palette.
In another effort to emphasize collaboration and unity, the offices and workrooms line the interior core of the space and are enclosed with glass walls to allow light to pass from the perimeter. By eliminating private offices on the window walls, DDI allowed for everyone in the workplace to experience sunlight throughout the day which also highlights PIDC’s commitment to their employees’ happiness.
PIDC’s responsibility for employee wellbeing is also evident through the height adjustable desks at each employee workstation office. The adjustability allows for each individual’s comfort according to their height, as well promotes health consciousness through standing desk options.
The renovation came in on time and on budget, keeping with PIDC’s desire to make the move as seamless as possible. The staff and guests have been very happy with the new space.
Design: Daroff Design / DDI Architects
Contractor: Bittenbender Construction
Photography: Jeffrey Totaro
