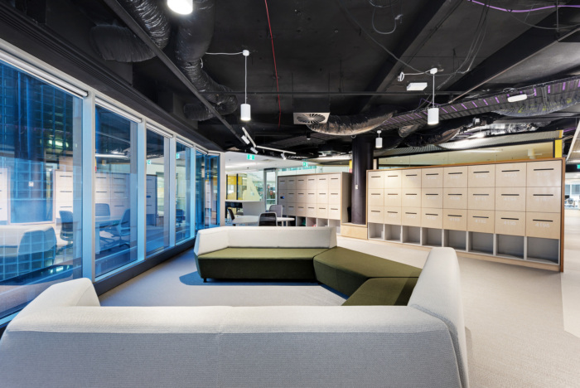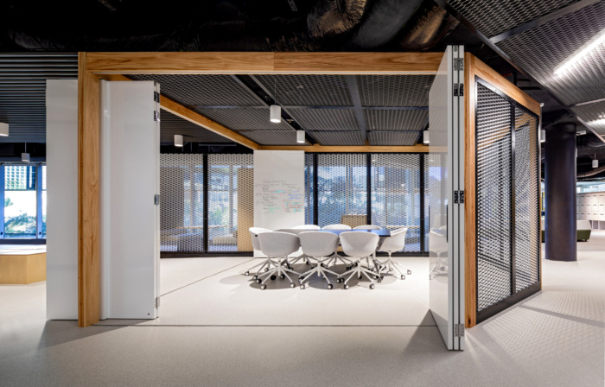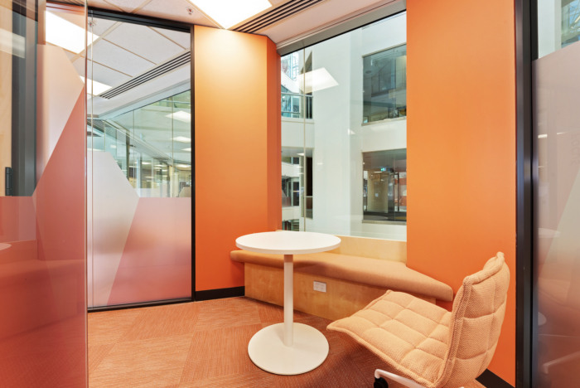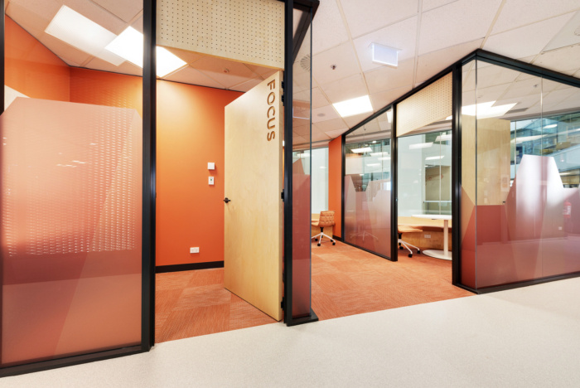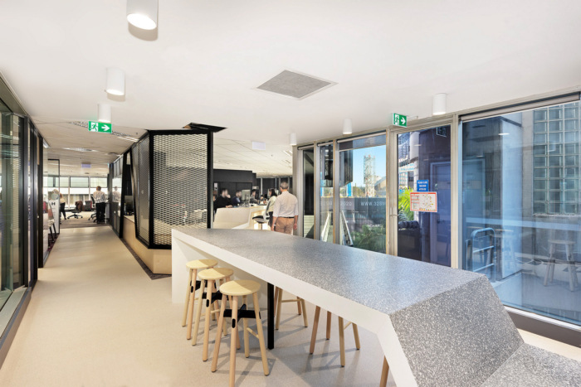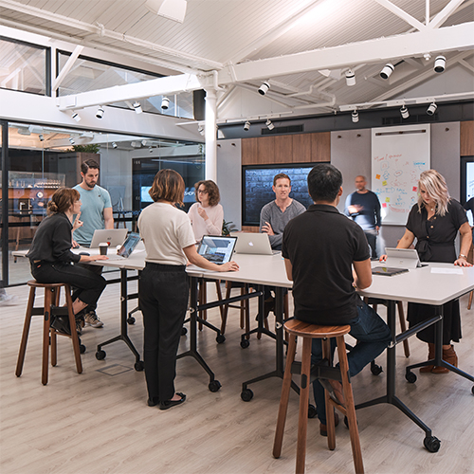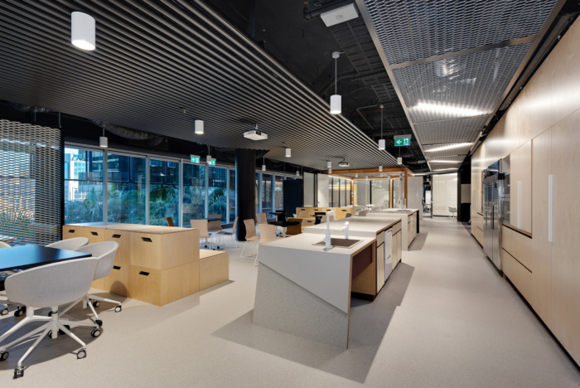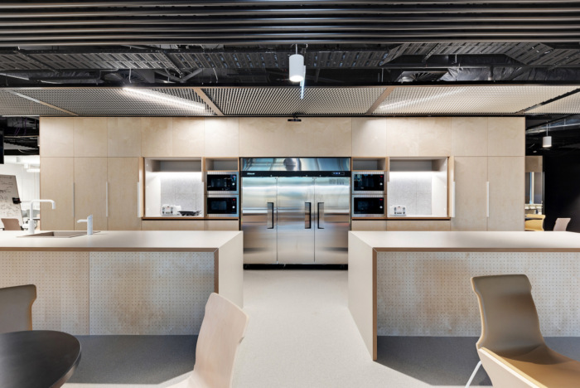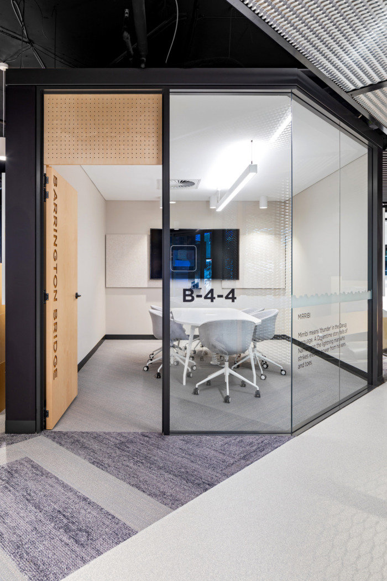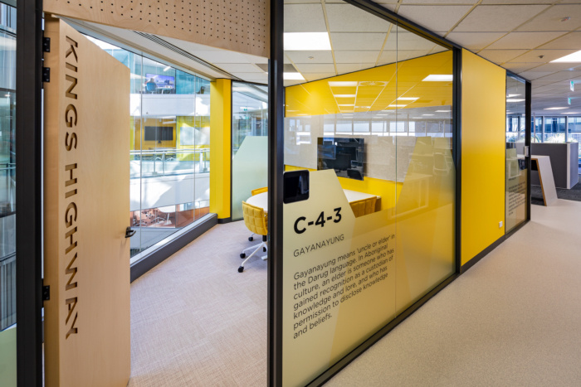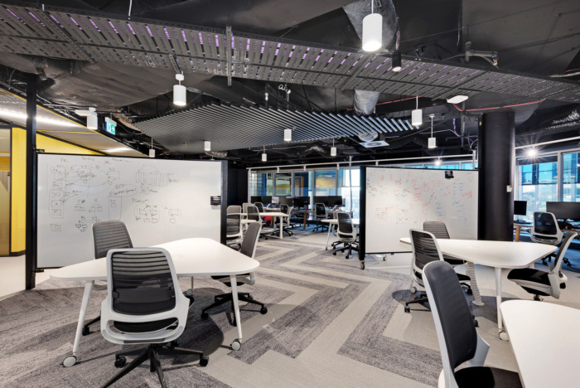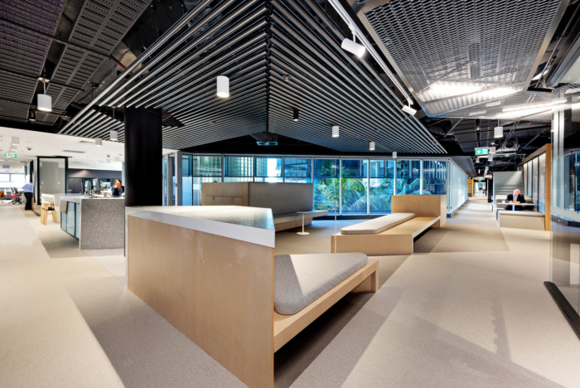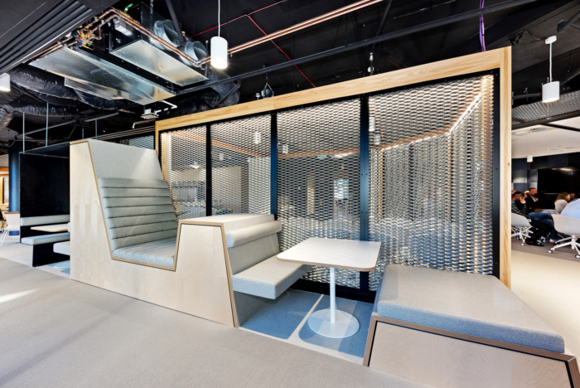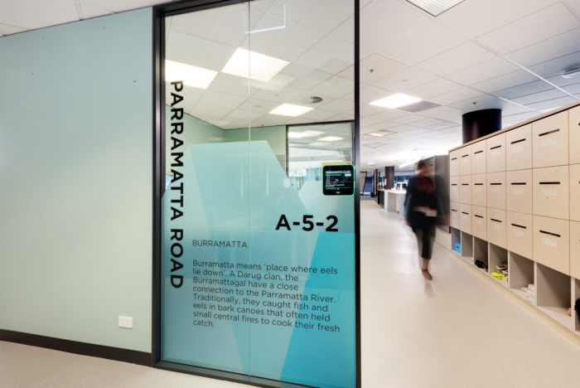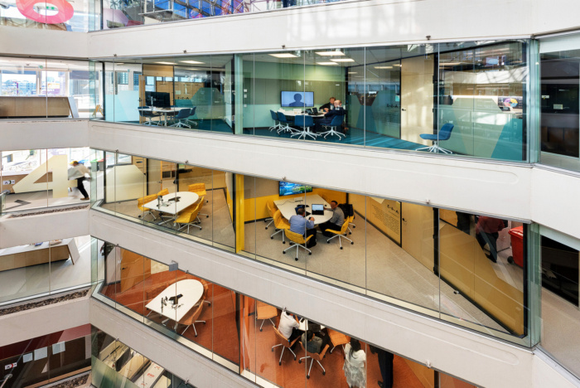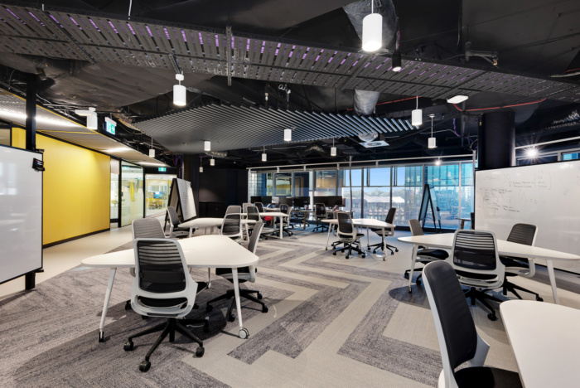
Roads and Maritime Services Offices – Sydney
Brewster Murray Architects have completed the industrial-inspired Roads and Maritime Services offices, located in Sydney, Australia.
The building itself provided some unique challenges to the open flow required in an ABW space. Split into eight silos with two halves of the building connected by a bridge, it was confusing to navigate and naturally divided staff.
To create a neighborhood within this space we took The Octagon back to its original intent by opening up the space to visually connect the pods. By adjusting the buildings plan we used the furthest pods to create quiet spaces and opened up the bridge to become the buildings circulation/connection space. The “Town Hall” meeting spaces including reception and main kitchen areas, encourage all teams to utilise large meeting spaces promoting a more agile and collaborative working environment for all RMS teams.
To solve the navigational issues, we created a path, running through the space. The path acts as an anchor of the space and travels along the floor up and over the reception, back to the floor, up and over the lockers. All functions are on the path including tea preps, printers, collaboration spaces and most importantly other people.
‘Roads’ was the design concept. This led to material selections and naturally created a connector which tied in with RMS cultural goals. Materiality includes rubber, steel and timber.
All the meeting rooms were named after a bridge, a road or a highway created by RMS. The location of the element is identified by the original aboriginal name and a story to remember our heritage and reflect on our progress.
Design: Brewster Murray Architects
Photography: Guy Wilkinson & Photo Pro Australia
