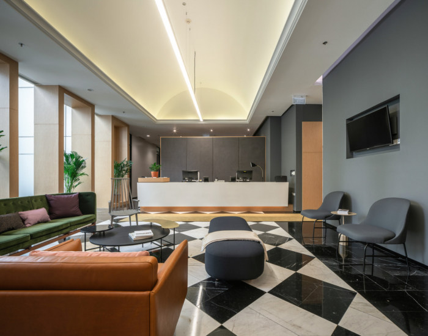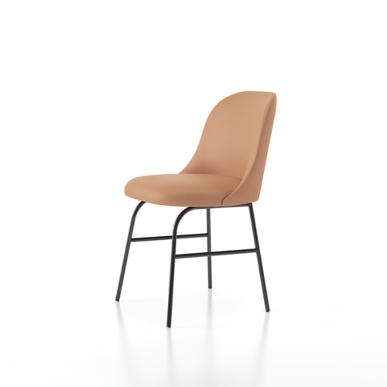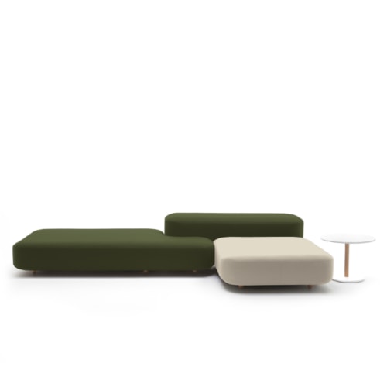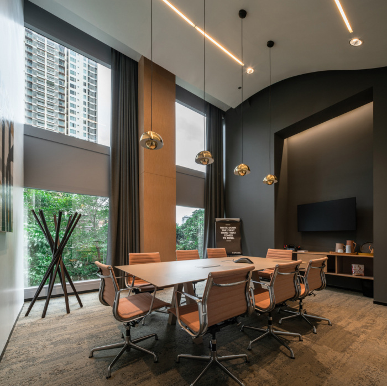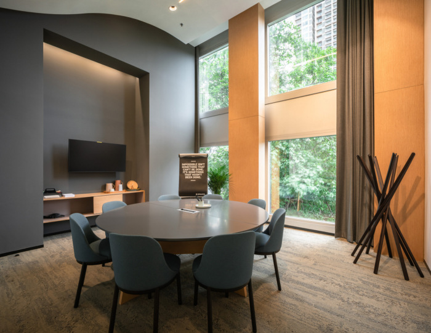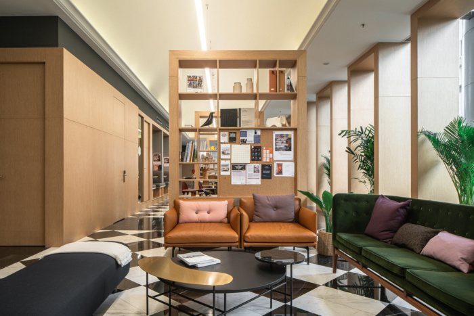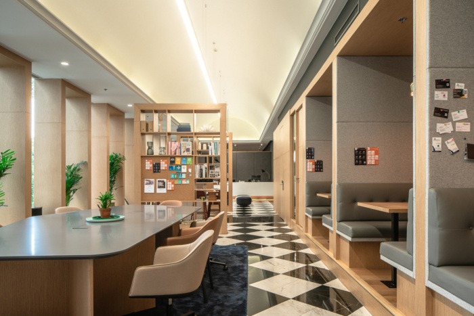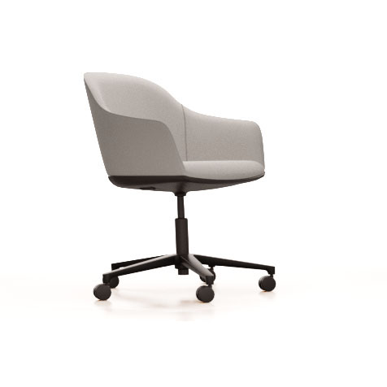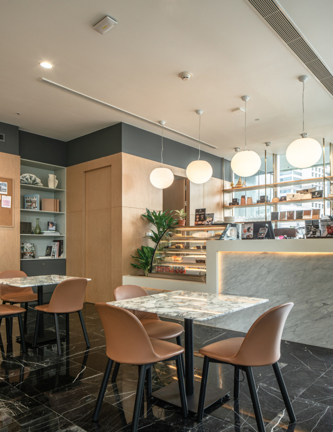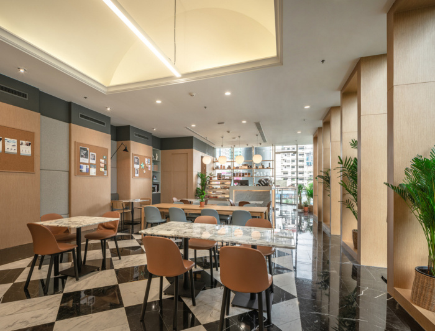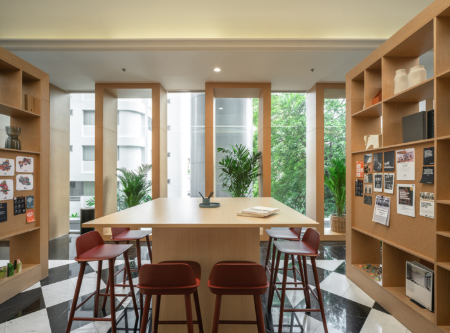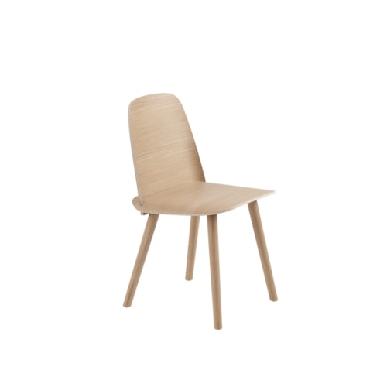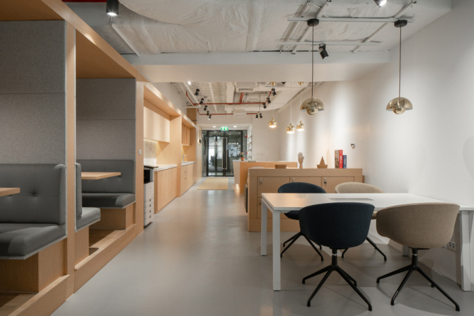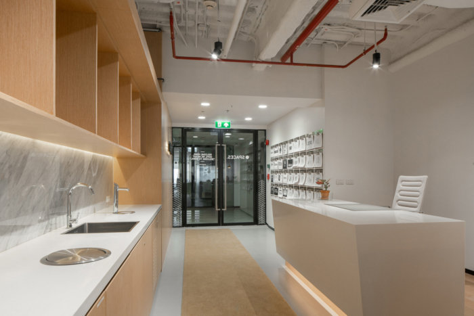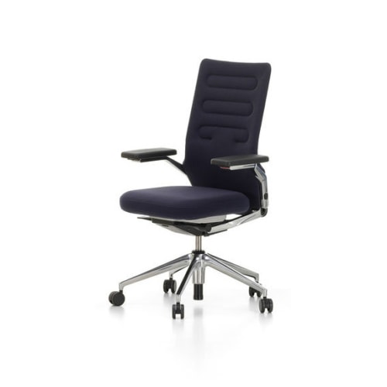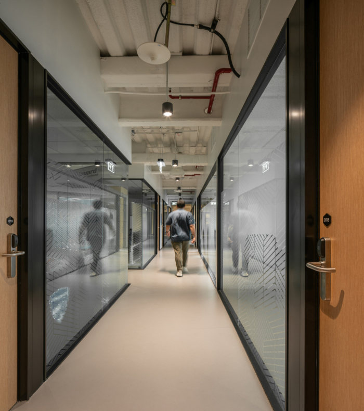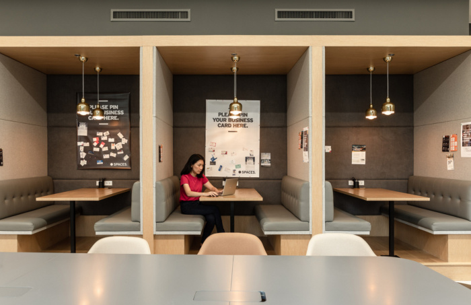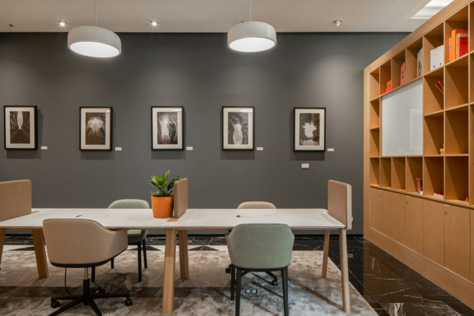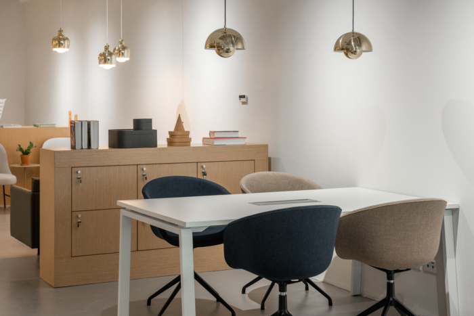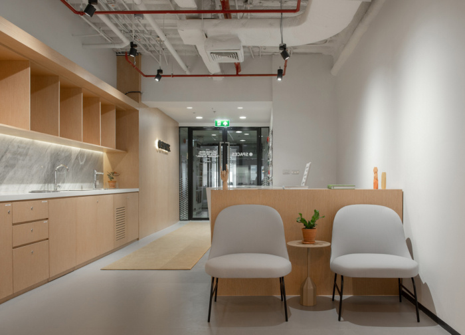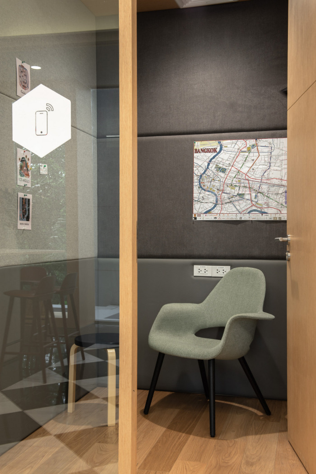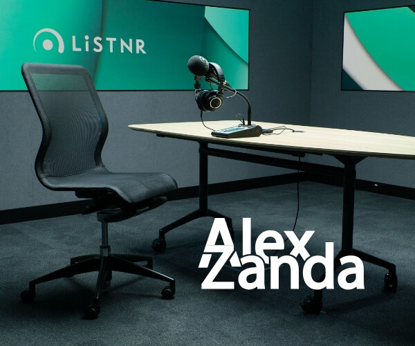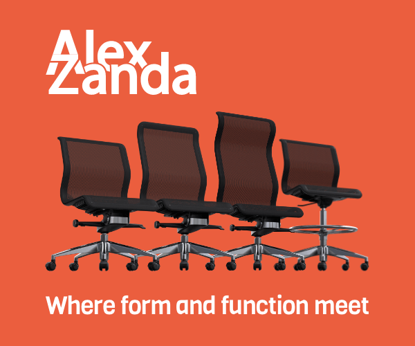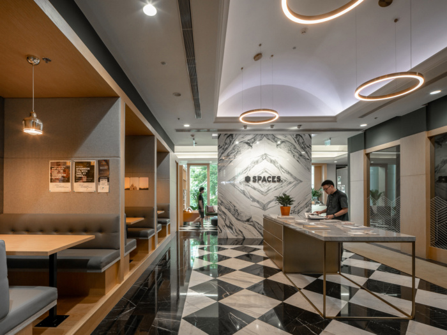
SPACES Empire Tower Offices – Bangkok
JLL has realized the design of the SPACES Empire Tower offices, a coworking space provider, located in Bangkok, Thailand.
Located right in the center of Bangkok’s prime business district, SPACES Empire Tower was designed to be the flagship center of the famous co-working space service provider. The project was divided into 2 parts: the lounge area located right on the building’s lobby and the office area located on the 27th floor. The site presented a unique challenge since the 2 were located in 2 disconnected premises. How do we provide a coherent customer experience between two distant spaces of totally different characters?
Previously a vintage-inspired bar, the lounge area was a unique renovation project in which we had to incorporate the existing classical design elements into the modern, yet premium, character of the SPACES brand. Challenging the traditional boundary between modern and classic, we mixed the existing checkerboard marble flooring and high vaulted ceiling with SPACES minimalist design elements and the result was a surprisingly lively collaborative space. The ornate ceiling was lit up with a slim metal lighting profile, while timeless elements like brass pendants were incorporated in SPACES’s signature square booth seats. Famous modern and contemporary furniture pieces in different color shades have been selected to create timeless beauty with a bit of playfulness while providing exceptional level of comfort. The lounge had been refreshed with large amounts of greenery and bright lighting to make the space become more inviting like never before.
Other than being aesthetically pleasing, different functions of a successful collaborative space were placed to cater to different activities in one space. Bangkok’s leading café, 7 comfortable semi-private meeting booths, large community tables, and a private quiet area are all located next to each other in a big hall, catalyzing the chances for members of the community to meet and create new opportunities.
In contrast with the lavish lounge on the lobby level, the office area offered small collaborative areas with similar functions like booth seats, self-service pantry and co-working tables are provided. But the original low ceiling of the office area was a stark disconnect to the beautiful high ceiling of the lounge. So the ceiling was removed to heighten the space so that it could better extend to the lounge creating a more unified design. An unexpected bonus was that this adjustment revealed the hidden steel structure creating a rustic feel to the design. This only complemented the planned brass design elements and the warm color scheme meant for the space.
Design: JLL
Design Team: Thanawat Phituksithkasem, Akarapol Numrodpai
Contractor: JLL
Photography: Panoramic Studio
