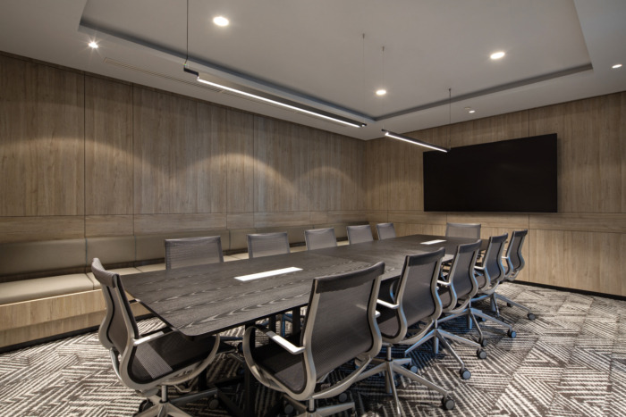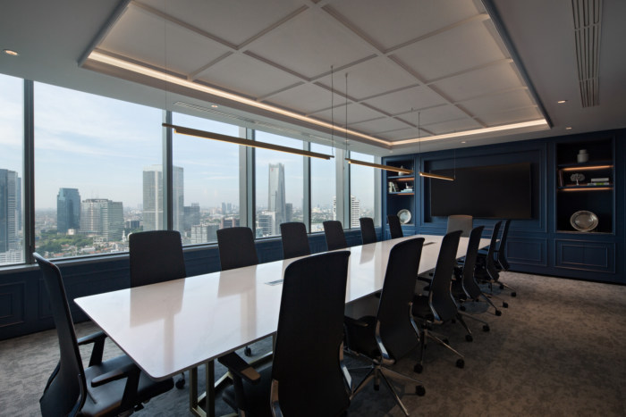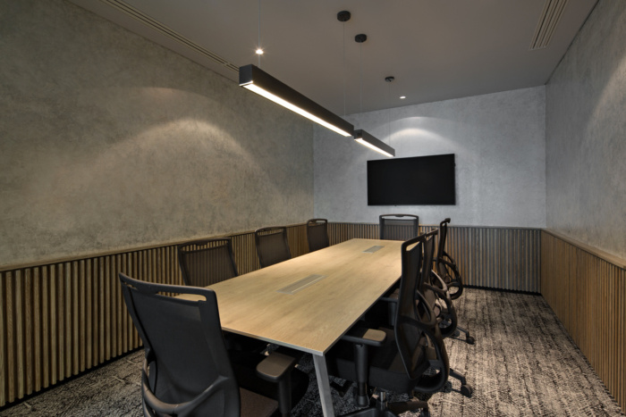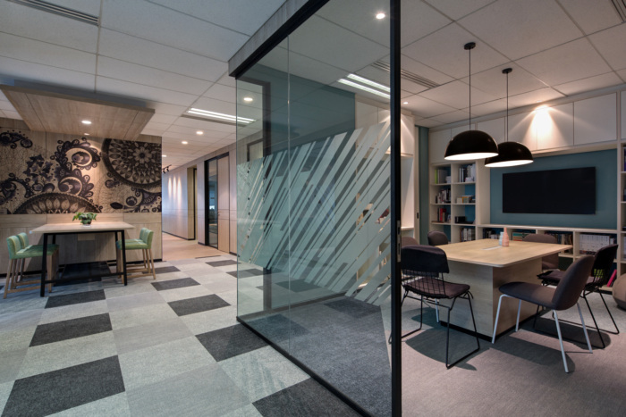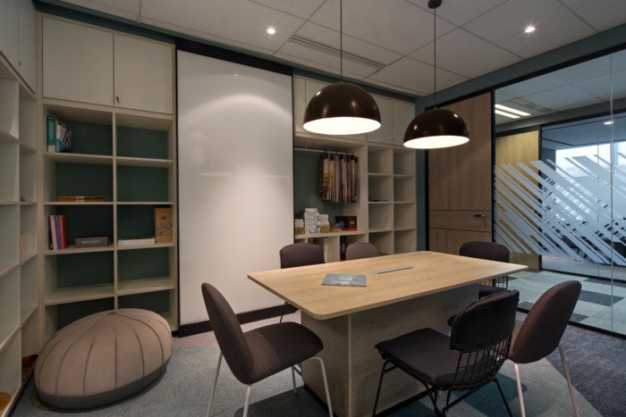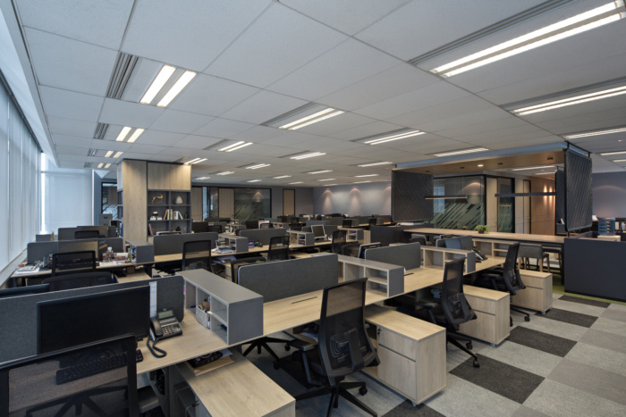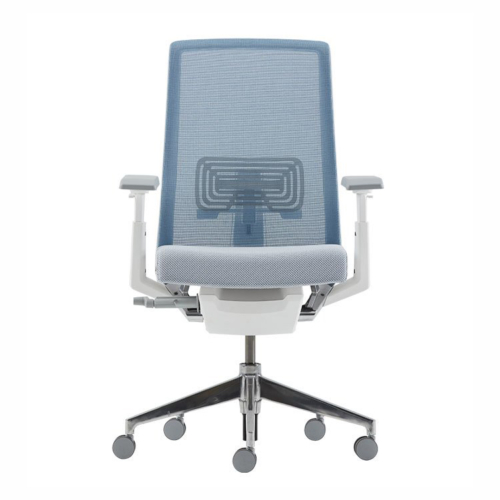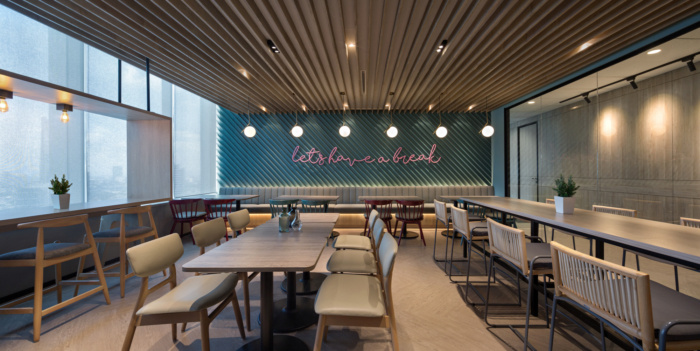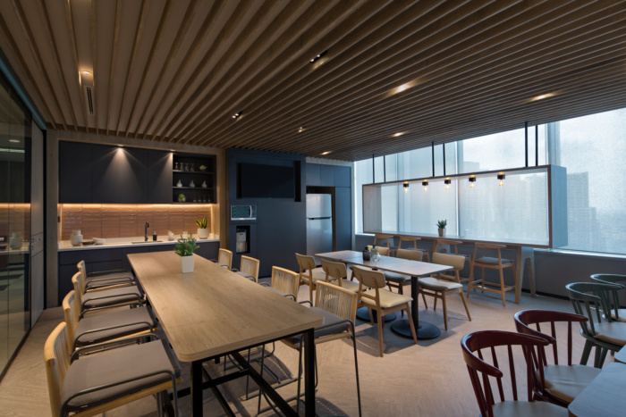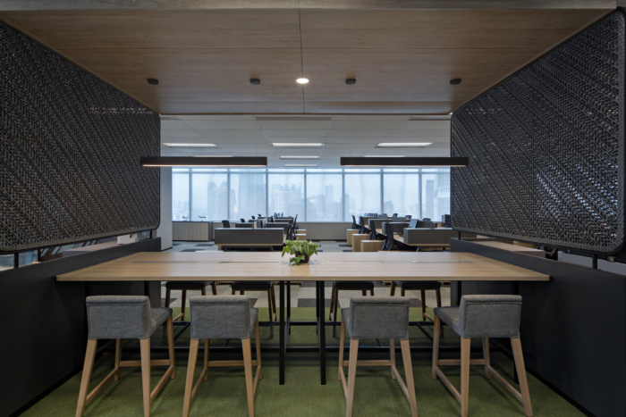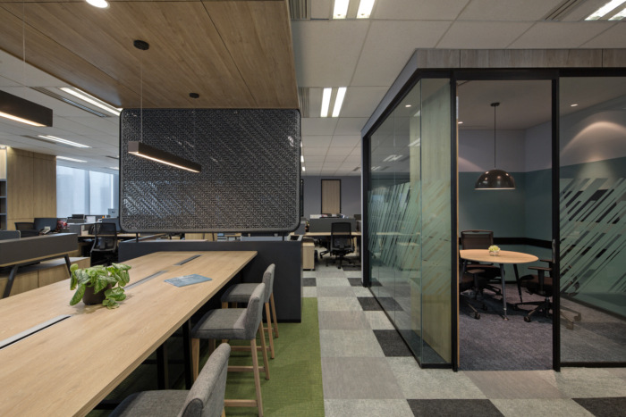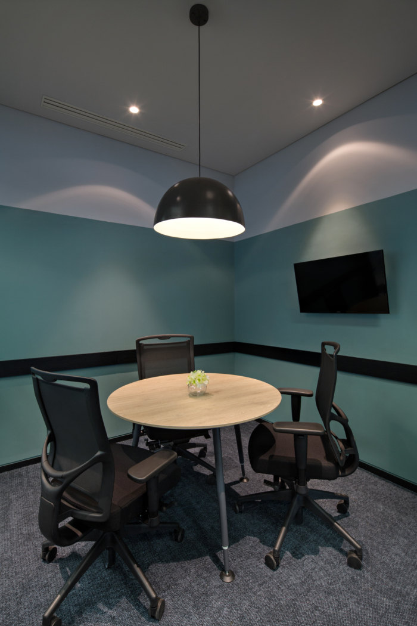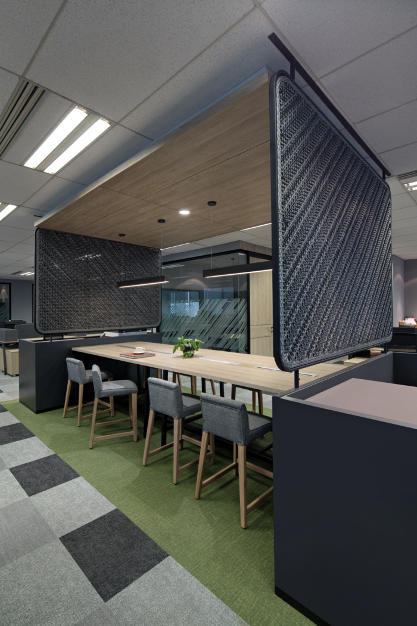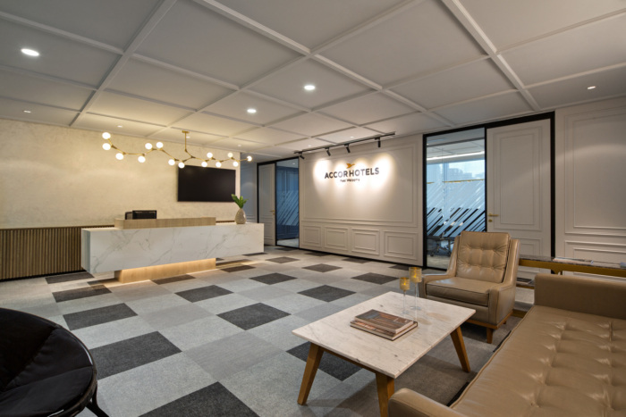
Accor Indonesia Offices – Jakarta
Studio Piu has been tasked with the design of the global-inspired Accor Indonesia offices, a hospitality company, located in Jakarta, Indonesia.
The general concept for Accor Indonesia office interior was to incorporate European-inspired detail into the more prominent space such as the reception area and the board room, but also not forgetting to infuse the local Indonesian local batik pattern to the most commonly used room, in this case, the open working area. General carpet pattern is also inspired by the Balinese Sarung Poleng, the black and white pattern commonly found in the Balinese textile.
One of the biggest challenges in this project is to ensure the office space has ample meeting rooms for its multi-departments and visitors. A number of communal spaces are eventually created to enable. Exploration of local context is also exercised, and eventually, both local and European-inspired detail is used as a meaningful expression for the office.
Different spatial usage of carpet tiles are the main materials used at Accor office interior. Monochromatic blocks of grey tiles are used at the main lobby towards the open office area, creating a pathway for circulation. Carpet tiles with bold pattern are used at the meeting rooms. Informal meeting spaces are marked with distinct bold colour like green carpet tiles.
When entering the office, employees will walk into a reception area that is anchored by a marble and wood reception counter. The space is characterized with checkered carpet pattern floor and the waiting area doubles as an informal meeting space. The grey tones of the checkered carpet pattern will continue to create characterized pathway along the corridor, passing by the meeting rooms and the enclosed offices.
Visible from the reception area is the board room, covered in blue interior wall panels with moulding detail, inspired by the French Boiserie or wood paneling. To create a balance to the blue wall, grey carpet tiles are used. We have incorporated blue as it is the main corporate colour of Accor.
Other meeting rooms are designed in neutral colour tone, by using the warm wooden wall panel and the monochromatic intricate-patterned carpet tiles. The bold pattern on the carpet tiles is unique and resembles the ikat pattern that is commonly found in Indonesia’s culture; thus, these carpet tiles are used for the conference room and meeting rooms respectively.
Smaller meeting rooms were like glass pods, with its wall in painted in teal, which breaks the monotony of a corporate office. A material library is also distinguished by the white and teal interior, with tri-colour carpet, crafted in angular blocks. The interior of the pantry is kept contemporary with a natural oak palette with teal and sand pink hues. It features light wood bar tables and stools with wooden slats as its ceiling feature.
The checkered floor pattern helps to identify the circulation of the office as it continues to the corridor space, which leads to open working space at the two ends of the office.
The open working space is distinguished by its workstations’ pewter and light wood tone. A communal table, stationed across an olive-green belt, allows employees to use the table temporarily. To create an enclosed space, two refined woven panels with local Indonesian batik pattern are created. This detailed structure becomes a unique element of the open office.
Design: Studio Piu
Design Team: Mondrich Syarief, Karina Tjandra, Apriyanto, Apriani Effendi, M Asep Heriyanto, Afif Mulyana, Maria Fikka
Photography: Andhy Prayitno
