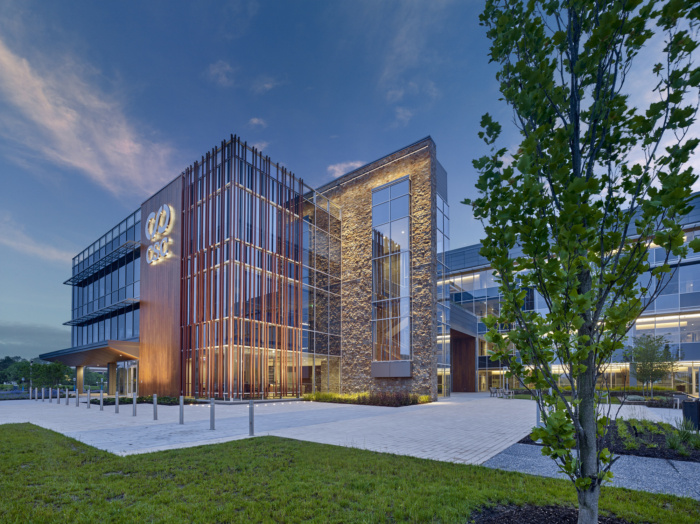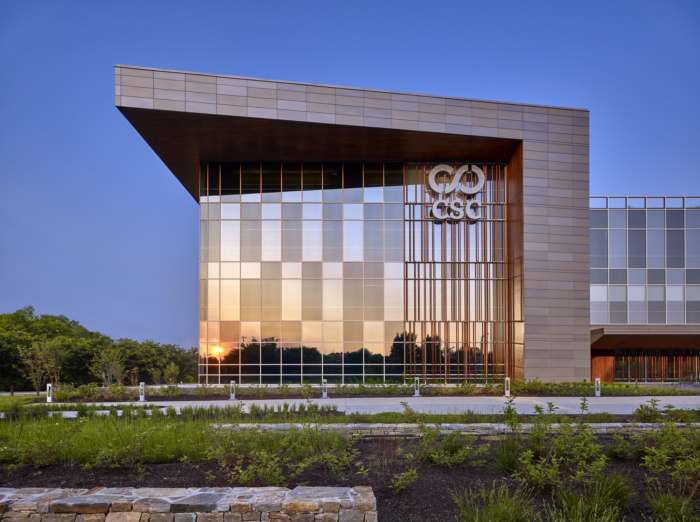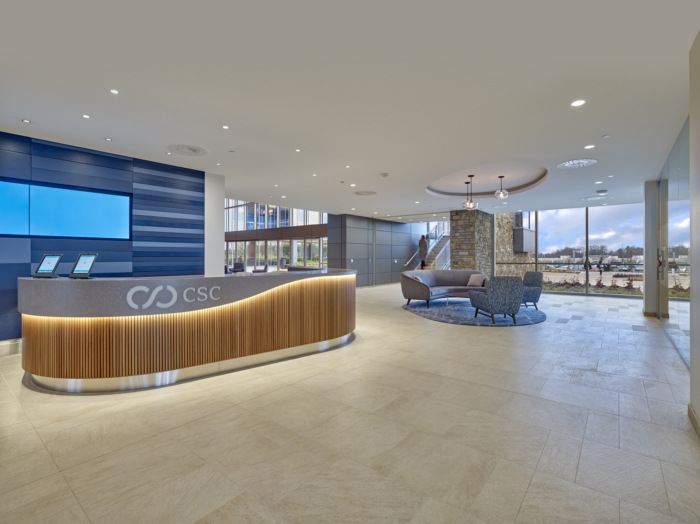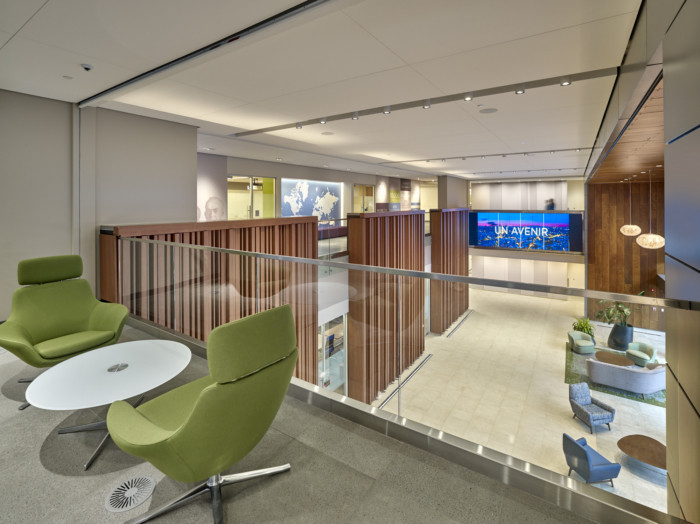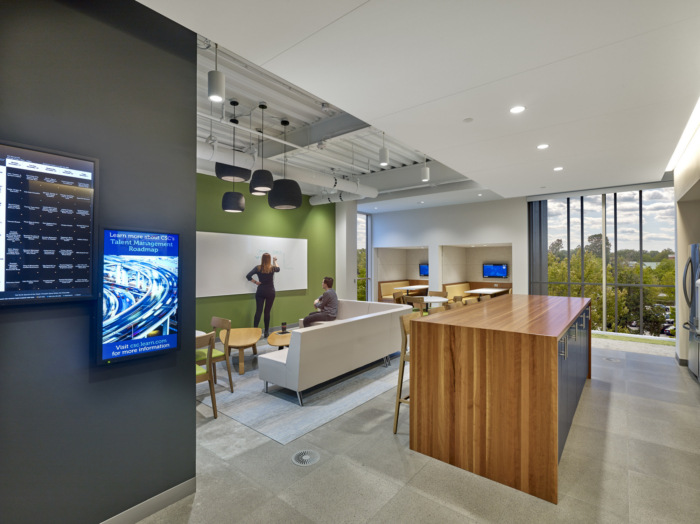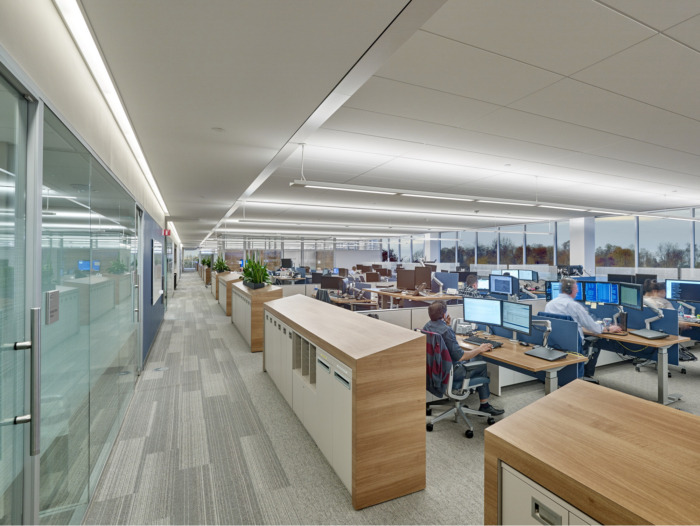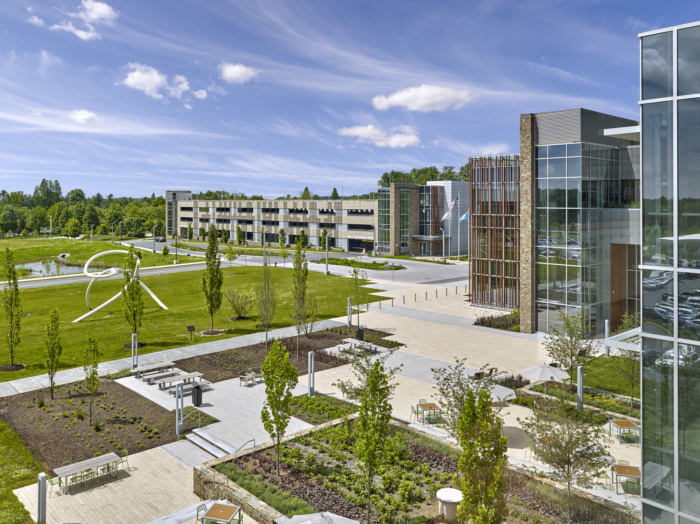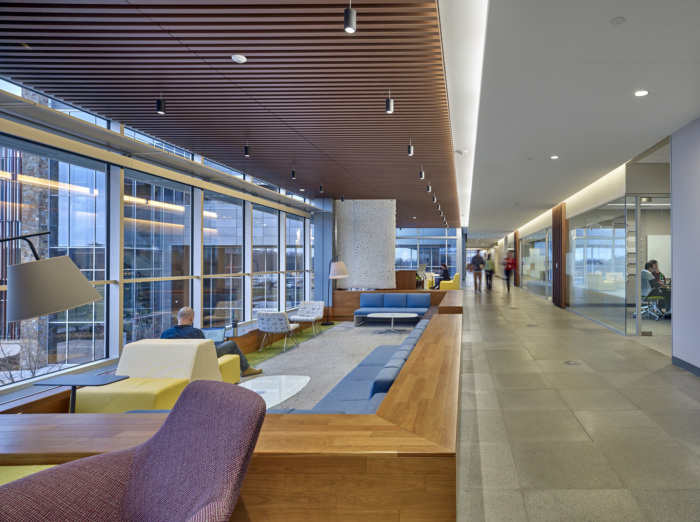
CSC Offices – Wilmington
NORR completed the design of the CSC offices, a business services company, located in Wilmington, Delaware.
This new 148,000 SF building consolidated several of CSC’s office locations in the Wilmington area, creating a Global Headquarters identity that reflected the company’s vision, corporate culture and commitment to the community. Situated within a meadow of native grasses and plants to attract wildlife, the building was designed to promote wellness and environmental sustainability and serve as an asset to the Wilmington community.
NORR’s team of architects, interior designers, structural and MEP engineers designed CSC’s new headquarters with an emphasis on flexibility and team-based work environments that fosters collaboration, employee engagement, innovation and are adaptable to growth and evolving business practices, with a growth plan up to year 2027. The new facility employs leading-edge workplace concepts, technology and design best practices supporting health and well-being, including underfloor air distribution, a green roof, sit/stand workstations, access to alternative work environments, informal social spaces and amenities such as a café, gym, and 640-car parking garage.
Design: NORR
Contractor: Wohlsen Construction
Photography: Don Pearse
