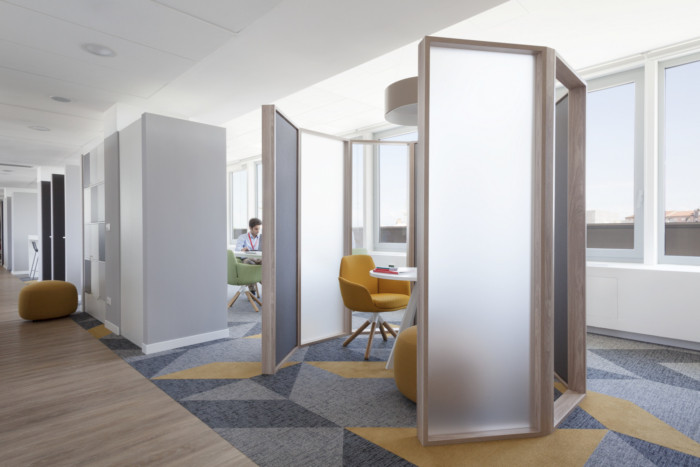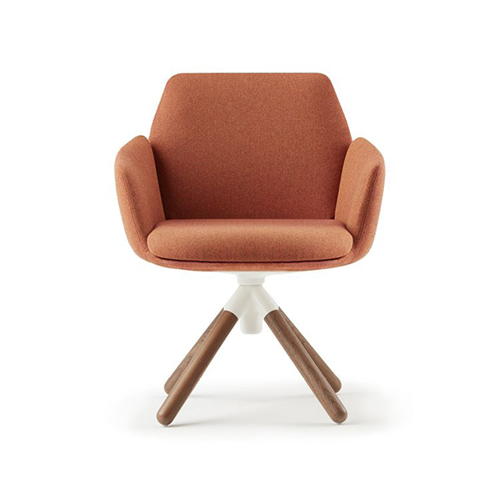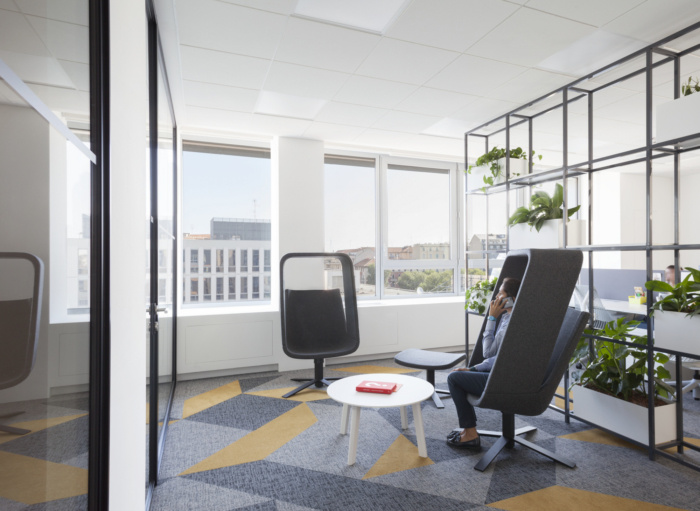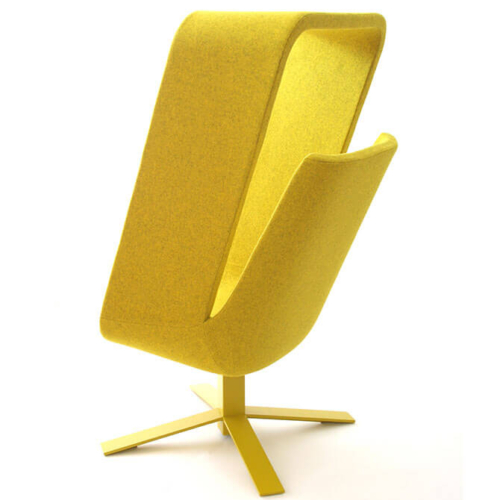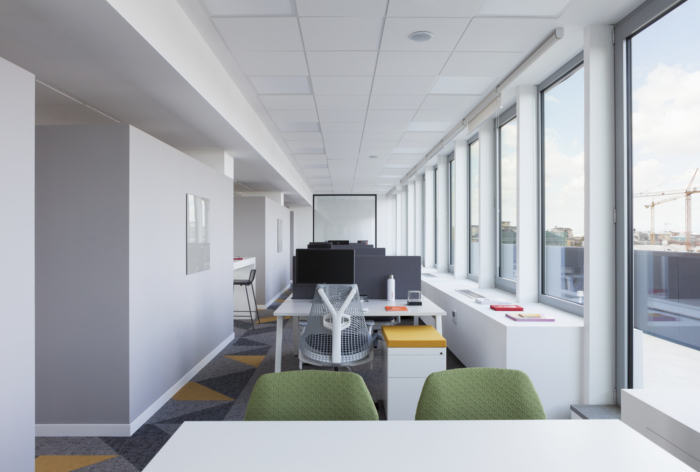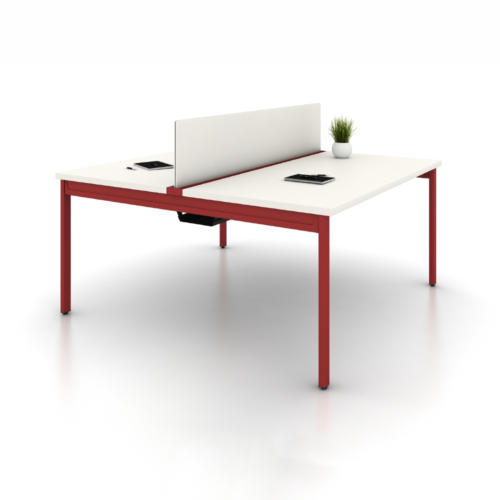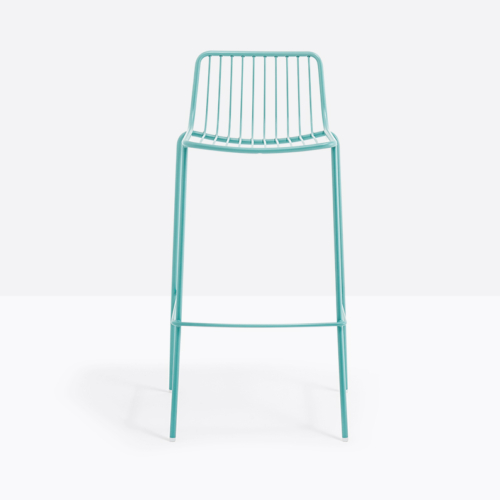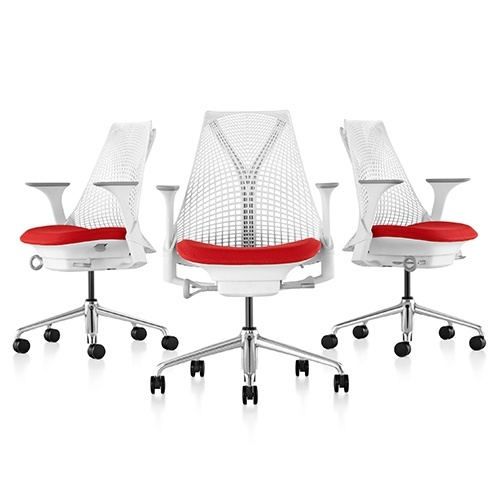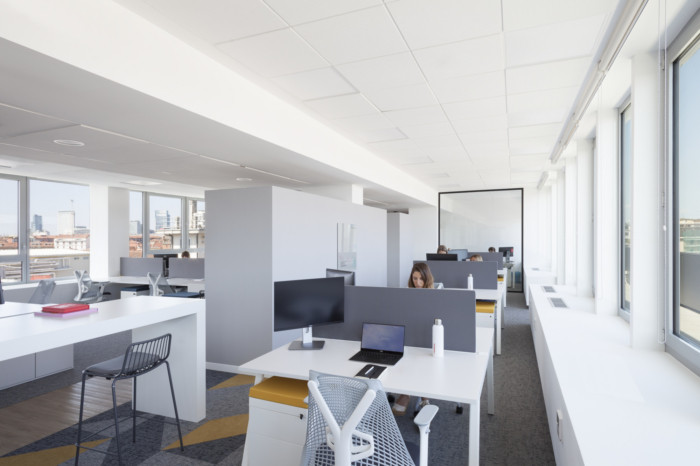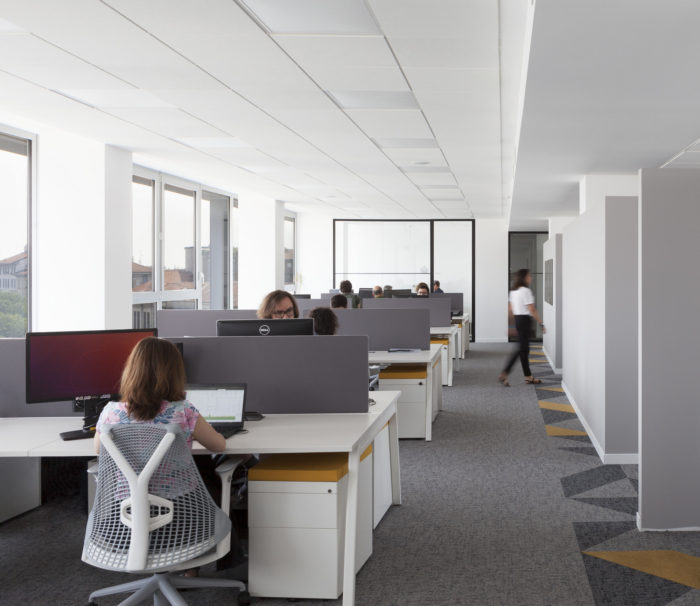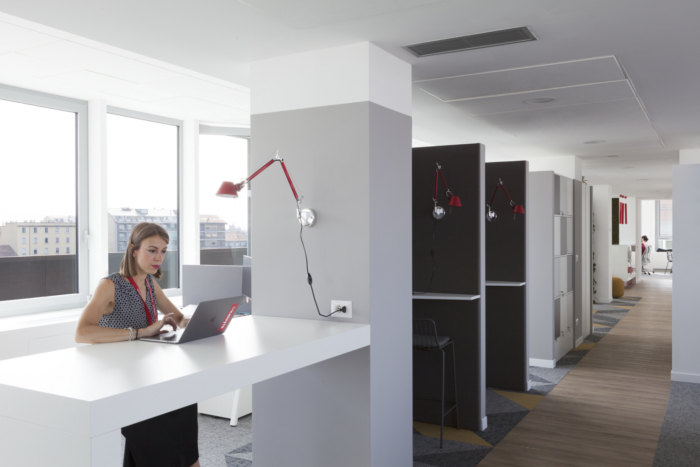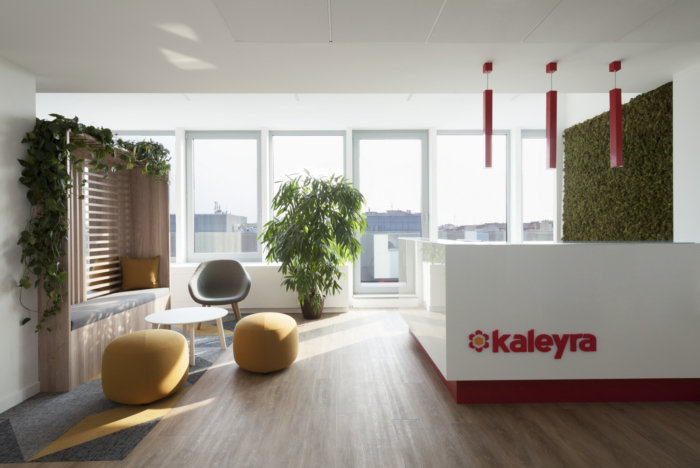
Kaleyra Offices – Milan
Progetto Design & Build recently completed the design of the Kaleyra offices, a global communications company located in Milan, Italy.
We spent a lot of our lifetime in a workplace and everything that surrounds us ends up becoming part of everyday sensations. Light, colors and environment: they shape our behavior. The atmosphere we feel at work transmits emotions and energy and is directly consequent to the design of the workspace.
Based on these principles we designed and realized the new Italian headquarters of Kaleyra, international group specialized in supply of digital mobile services for bank sector and companies of different trades.
Located on the top floors of a recently renovated building in the financial district of Milan, the new spaces have been designed following the principles of a strategic design that looks to the people well-being who daily use the offices.
At the spatial level, the large rooms defined to house the different operational areas have been studied not beyond a certain size and to accommodate a precise number of people. Glass walls define the meeting rooms and support elements for various activities – such as phone-boot and high shelves – have been included to divide the environment. This alternation of full and empty spaces gives rhythm to the entire space and guarantees visibility in every situation.
In general, the design concept wants to create a mood capable of returning an idea of “home” with the aim of putting people at ease. In fact, numerous studies confirm that a positive and motivational atmosphere leads people to be more efficient, not only because they feel more stimulated, but also because they develop a greater sense of belonging to corporate values.
The particular design choices adopted in the colors, materials, textures and furnishings have therefore gone hand in hand with the desire to recreate a comfortable, beautiful and functional work space, but also capable of positively influencing individual and team work.
The use of wood and the contrast between neutral colors and tips of bright tones creates an informal but sophisticated environment where natural light also defines shapes and geometries. Green elements of various types have been introduced to complete the particular dividing structures that alternate with the furnishings chosen precisely because they are distant from the classic office furniture.In terms of comfort and well-being, particular importance was also given to light and noise levels. Priority was given to natural light in all spaces, not only to the operating areas, taking advantage of the large windows along the entire perimeter of the building.
Soundproofed and acoustically isolated elements were used to support more noisy activities such as calls and meetings, while overall it was preferred to use textile materials capable of cushioning the buzz generated irremediably in a work environment. Finally, the systems were chosen ad hoc to guarantee an optimal acoustic and microclimate state throughout the workspace.
The new Kaleyra headquarters is an example of how design can shape the space to promote work at the level of communication, creativity and people’s well-being.
Design: Progetto Design & Build
Photography: Paolo Riolzi
