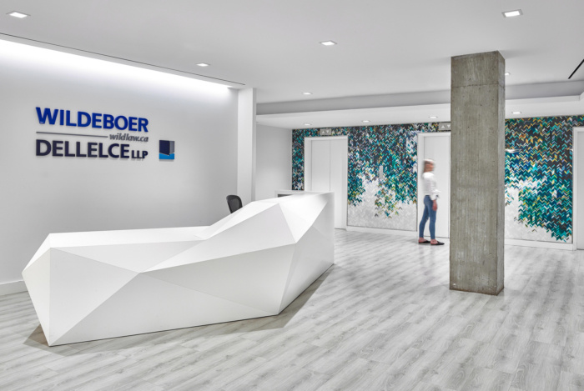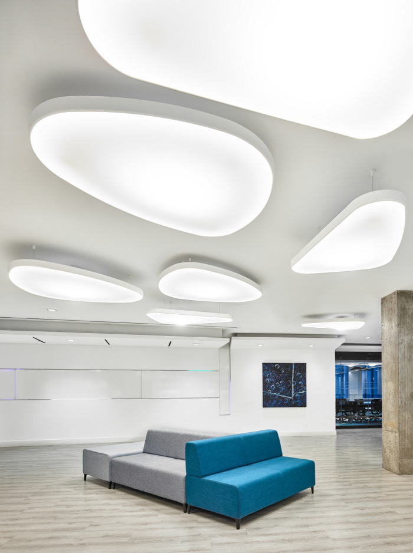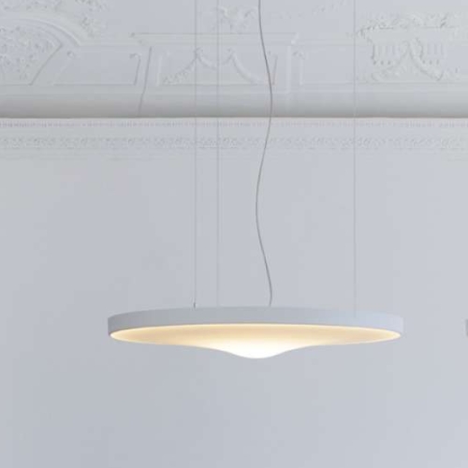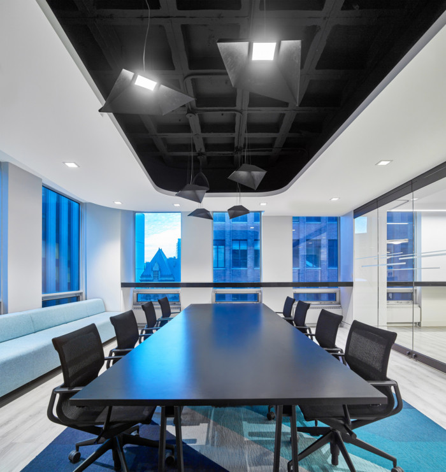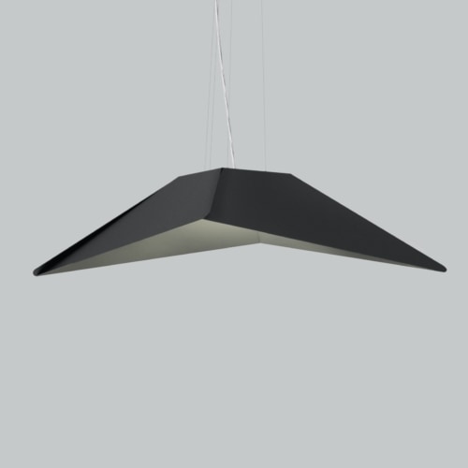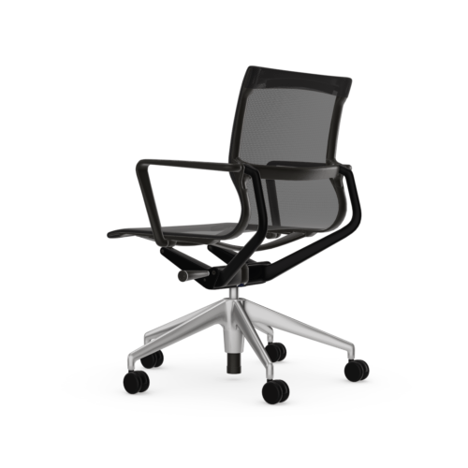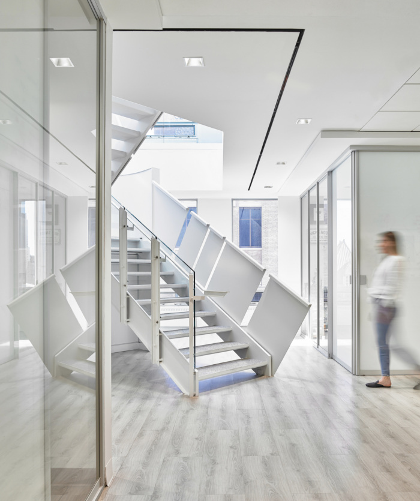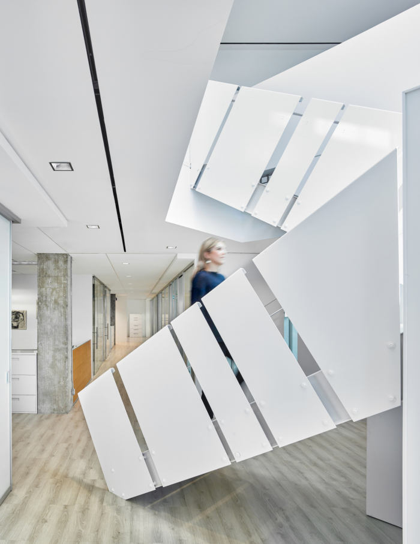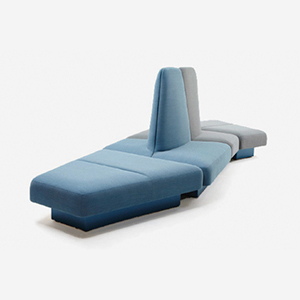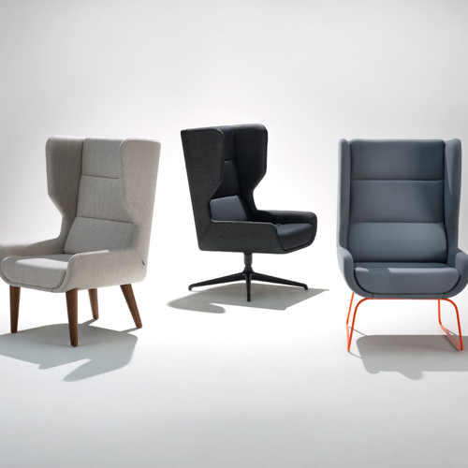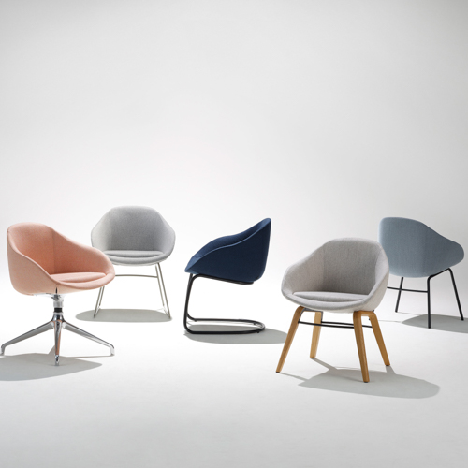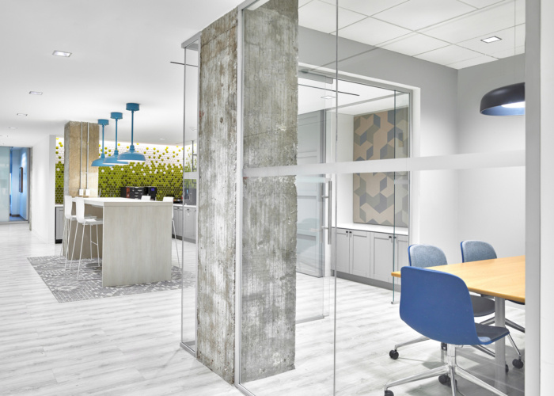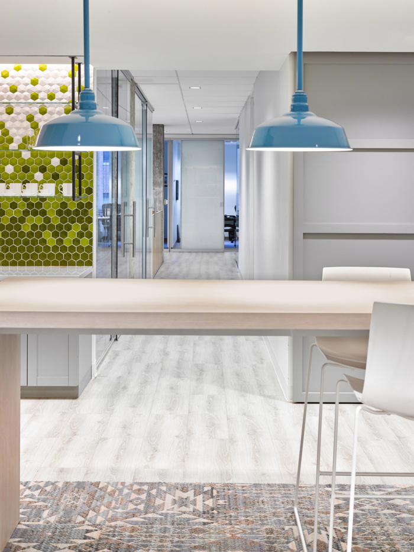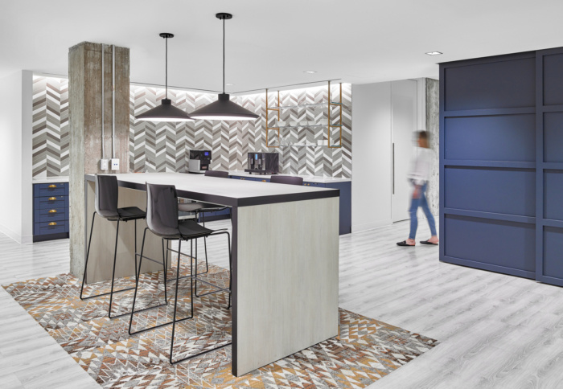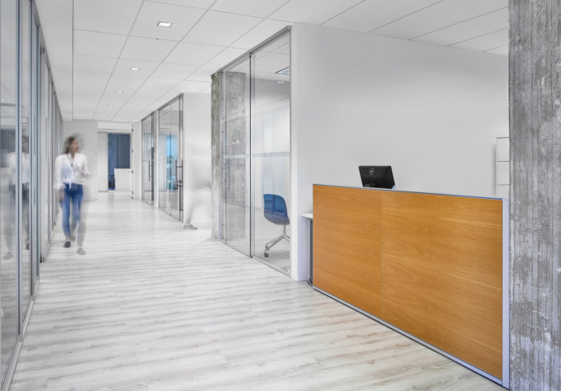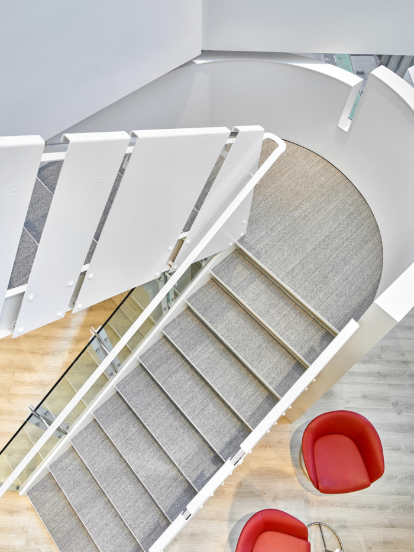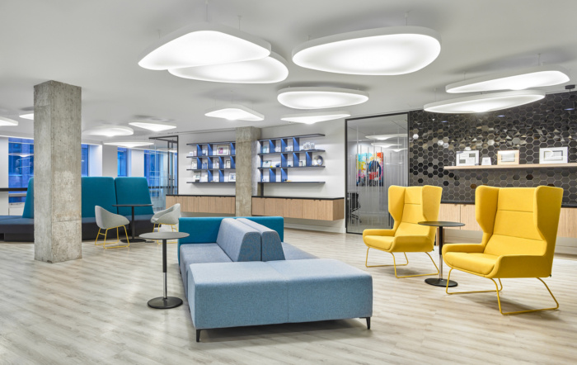
Wildeboer Dellelce Offices – Toronto
SGH Design Partners has created the design concept for the Wildeboer Dellelce offices, a legal services company located in Toronto, Canada.
Canada’s leading entrepreneurial and transactional business law firm, this company is committed to being a pioneering force for legal practice innovation. Their ambitious culture is what has driven the design toward the dynamic, contemporary space that it has become. Dark finishes and little to no collaborative space that represent a typical law firm design were transformed into a modern layout with a colourful palette that exceeded the Client’s expectations. The new space was designed for efficiency, allowing each floor to serve multiple purposes while creating seamless traffic flow and connection between Lawyers and Clients.
A key design challenge was renovating the full three floors to transform the current office into a progressive space that can adapt to the user needs, provide meeting spaces, alternate workplaces, and event space while staying within a set budget. A central feature and number one on the Client’s list of needs was the pool table that stands proudly in the reception space. This symbolizes the vibrant and charismatic culture that the company has emanated from the start and is clearly visible to anyone who enters the space. A variety of furniture solutions were planned for each floor to encourage employees to move into different working environments throughout the day.
Working as a trusted advisor for the Client during the real estate review process is how it was determined that the decision would be made to stay in their current office space and renovate. The full three floors overwent extensive renovations that modernized the office into a playful yet sophisticated space. The 8th floor is client-facing, dedicated to meetings and events, and designed to make a lasting impression. When arriving on the reception floor, guests are greeted by a bright open space filled with light and texture that has been created by the sharp angles of the reception desk which contrast the soft colour palette.
Private meeting rooms surrounded by glazing flank both sides of reception, creating seamless transparency on the 8th floor. Ceiling treatments provide variety and animation of the event space, as well as an illuminated light wall that runs along the length of the reception. The 9th and 10th floors are connected by an existing sculpture-like staircase, which allows lawyers to connect seamlessly and privately. Taking your first steps out of the elevator you are instantly greeted by an energetic servery designed to encourage conversation. These floors are primarily used for partner and clerk offices, as well as administrative support. Both floors are consistent with the radiant and transparent look and feel of the overall space.
Design: SGH Design Partners
Design Team: John Tanfield, Mireille Metwalli, Jillian Warren
Contractor: FlatIron
Photography: Scott Norsworthy
