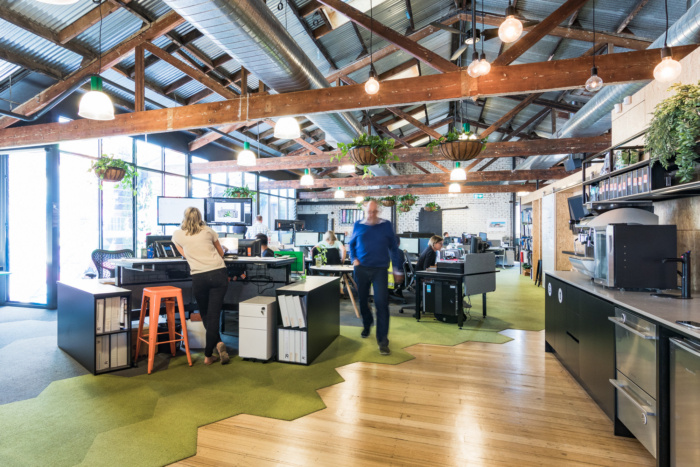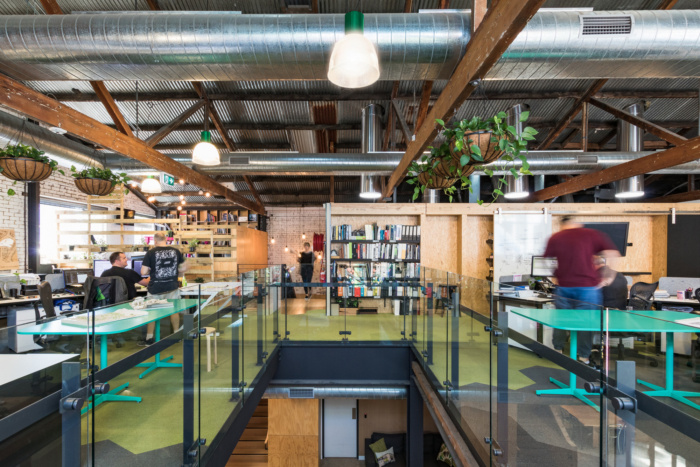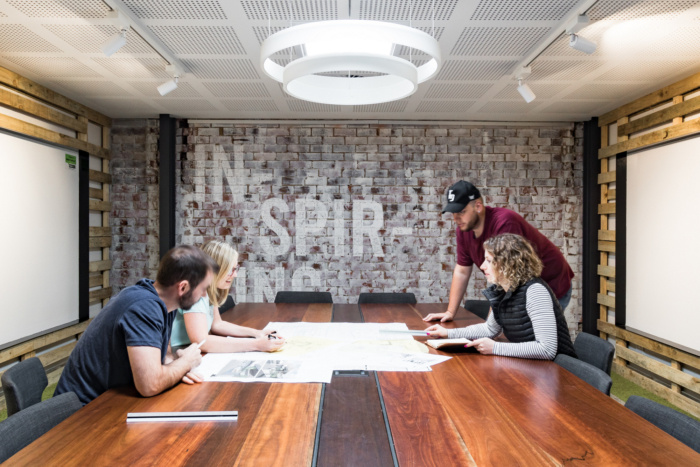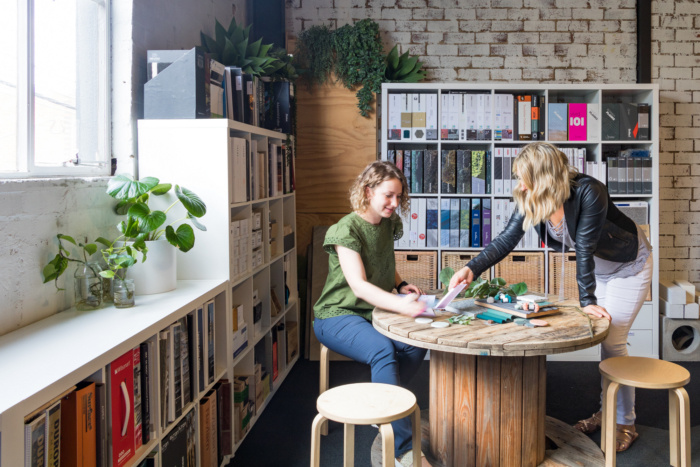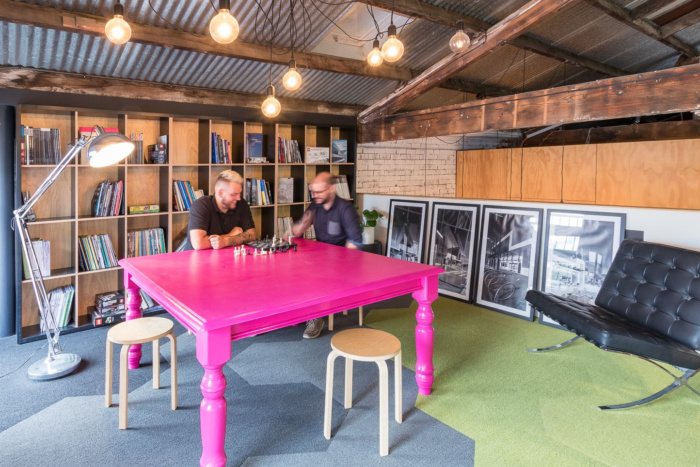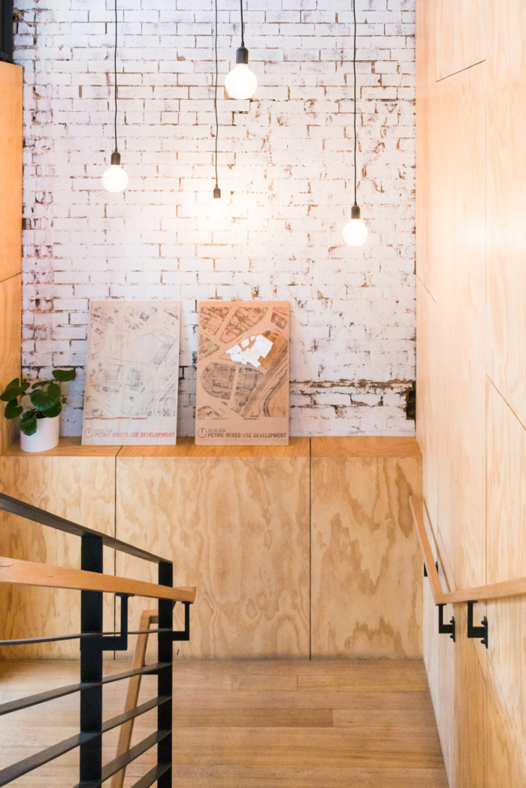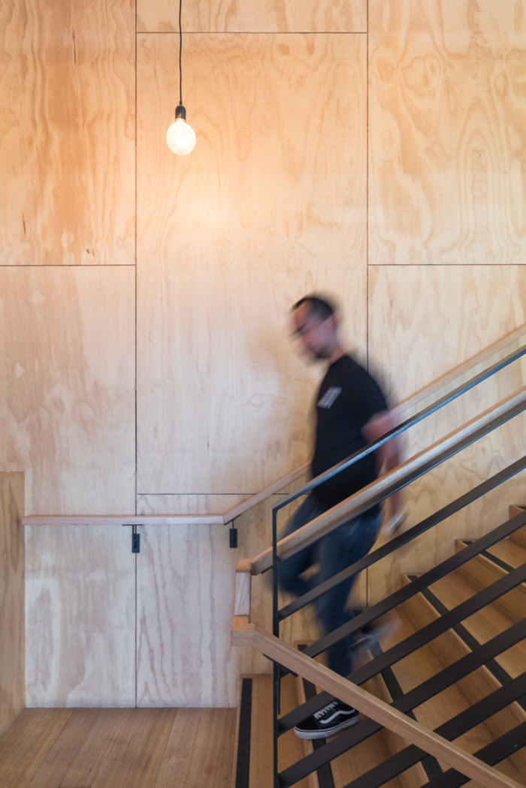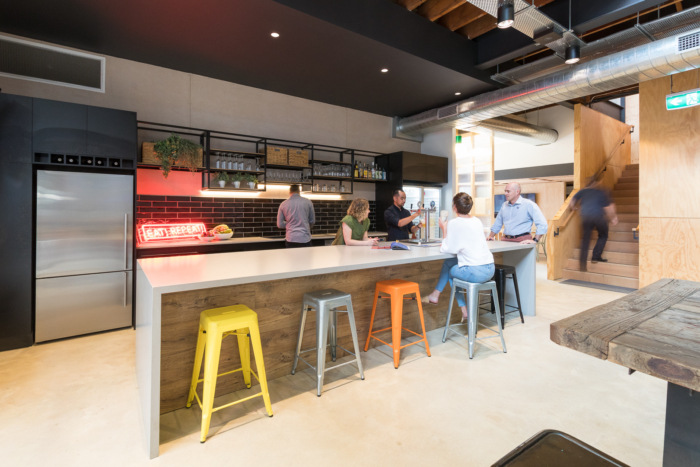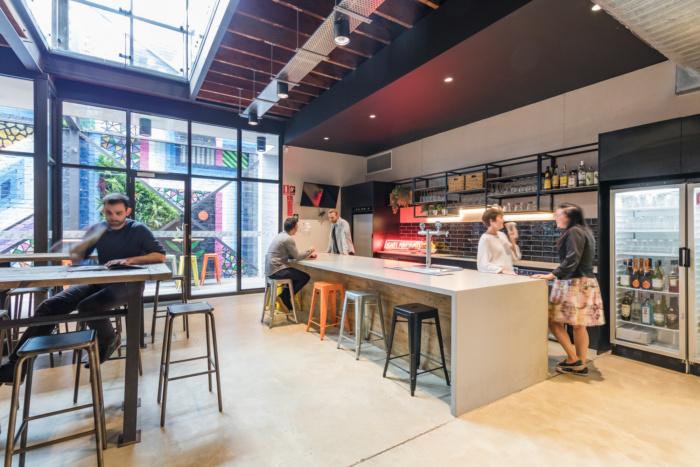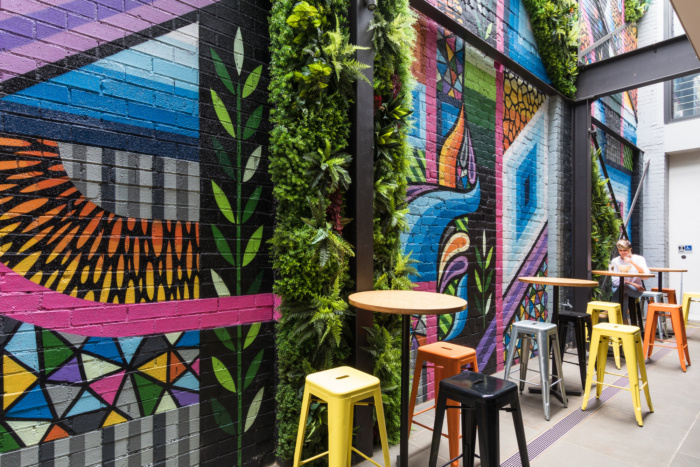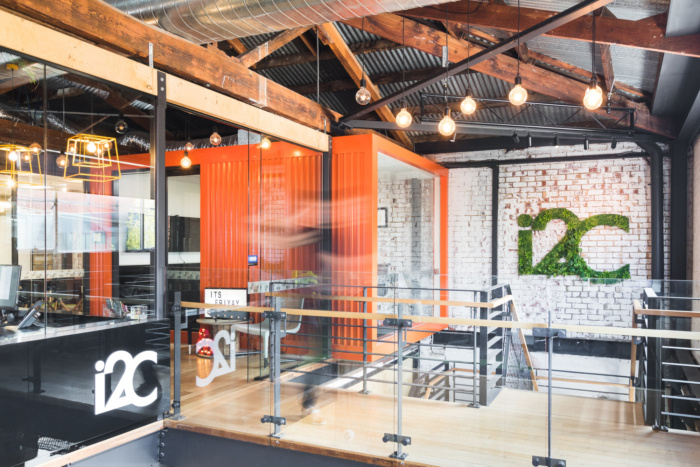
i2C Architects Offices – Melbourne
i2C Architects challenged their interiors studio to design their offices located in Melbourne, Australia.
To their clients and industry colleagues it’s a well-known fact that i2C is ‘built on beer’ – the architectural practice took over a closed down pub with a functioning beer tap as their first studio space 20 years ago. Since then, the tap has become an iconic feature, representing the value and authenticity of just sitting down for a chat. The company strongly believes the best work is done through human connection, so the new space needed to facilitate the bonding of the team professionally, but even more importantly on a personal level; it needed to promote an environment that people actively want to spend time in.
The existing site was an old, two storey warehouse with red brick walls, timber floors and exposed timber trusses, which largely informed the design aesthetic. The existing structure was kept exposed as much as possible, with additional works featuring expressed metal detailing, wooden pallets, chipboard, plywood, fibre-cement cladding and a cantilevered shipping container. The industrial aesthetic is contrasted with colourful reclaimed furniture pieces that speak to the playful nature of the company, as well as a vibrant biomorphic mural by Bradley Eastman (Beastman) that wraps the building inside and out, tying everything together.
In addition to the usual requirements of an architectural office, the brief was to accommodate the rapid expansion of the team, flexible working styles, collaboration and amenities to encourage lifestyle balance, ie. showers, bike storage, breakout spaces and a fully equipped kitchen.
Upstairs, large windows located at the front and rear facades, and internal courtyard maximise daylighting and views amongst the workstations and reception area. The central core, comprised of print facilities, a tea and coffee bench, amenities and meeting rooms, are supplemented with solar tubes and skylights to maintain natural lighting throughout. Hanging from the timber trusses, suspended planters bring life to the open plan office. Just above on the roof, solar panels were installed to create a more sustainable internal environment.
The interconnected workstations are organised by project team in organic clusters and encourage collaboration, reinforcing an open-door policy by removing divisions and spatial hierarchies. Flexible, semi-enclosed areas are provided throughout the office to allow for a level of privacy when required for casual meetings and workshops or focussed individual work.
Downstairs features the breakout space, end of trip facilities, kitchen (complete with functioning beer taps) and access to the double storey courtyard. Also, on this floor is the workshop – an essential space for any true architectural studio to keep the art of physical model making alive.
The design of i2C’s Melbourne studio embraces life and how humans interact with interior spaces. The brief of a vibrant, versatile and stimulating office environment was met like all other projects completed by i2C – through ‘Inspiring Ideas to Enhance Human Experience.’
Design: i2C Architects
Photography: Nick Dean
