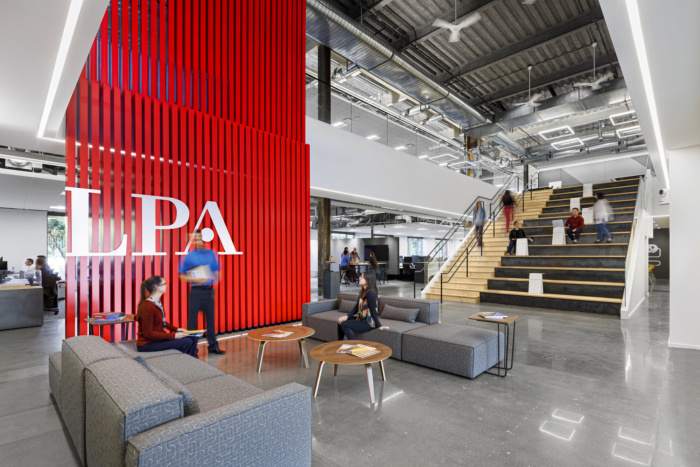
LPA Offices – Irvine
Extensive research and valuable feedback from staff led to the thoughtful concept for LPA's three-story Irvine offices, a true living laboratory for the integrated design firm.
LPA acted as client and designer for their recently completed offices located in Irvine, California.
For its new headquarters in Irvine, California, LPA acted as its own client, focusing the firm’s design process on its own office and staff.
For weeks LPA designers and LPAred, the firm’s in-house research department, reached out to the staff through surveys and envisioning sessions, trying to determine what they wanted from their new office. Writable boards were posted in common areas, where people could write their thoughts and impressions of early concepts.
Elements of those sessions can be found in almost every aspect of the three-story 55,450-square-foot office, which is designed as “living laboratory” for workplace environments and sustainability.
The office is designed to LEED-CI v4 Platinum certification standards and meets the 70 percent fossil fuel energy reduction benchmark of the AIA 2030 Commitment, while supporting collaboration, creativity and employee comfort.
The three-story space displays LPA’s work process and culture, focusing on energy efficiency and wellness. The construction budget and compressed schedule resulted in a studio/loft environment. Polished concrete floors, exposed structure, electrical cable trays, and HVAC ducts contribute to the space’s aesthetic and purposely contrast with more finished areas as well as creating a living laboratory for staff and visitors.
Strategically placed acoustic ceilings and carpet create acoustically controlled environments for workstations and conference rooms. Signage and informational graphics create enhanced opportunities for teaching moments throughout the space.
The centerpiece is a two-story, 30-by-60-foot entry with a wood and raw steel stadium staircase connecting the first and second floors. The areas around the opening and the staircase have been designed to accommodate a variety of collaborative meetings, including LPA’s quarterly all-hands meeting.
LPA conducted extensive outreach with the staff and conducted Post-Occupancy Evaluations (POE) of recent office designs completed by the firm. That research informed the size, layout and technology provided for the collaborative meeting areas, with the goal of facilitating the company’s integrated work process. There are no private offices. Desk assignments in the open studio are flexible, eliminating office structural hierarchy, while facilitating knowledge sharing.
Design: LPA
Contractor: Turelk
Photography: Cris Costea
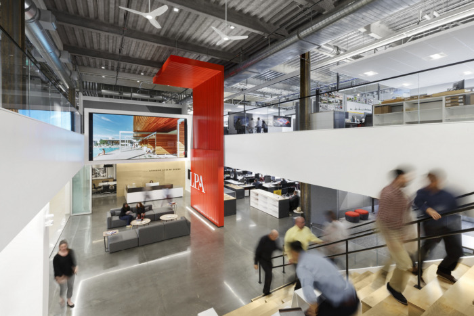
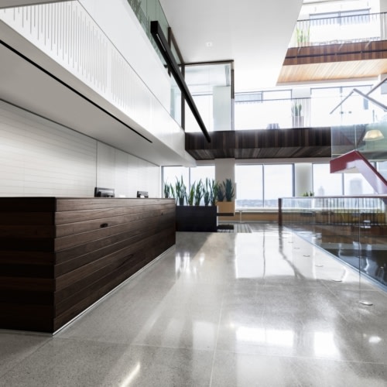
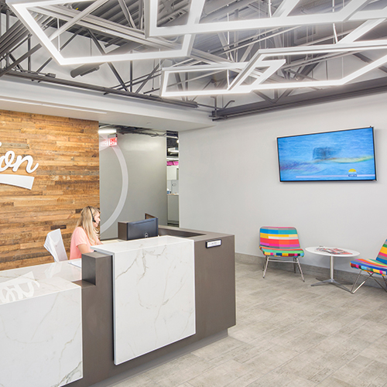
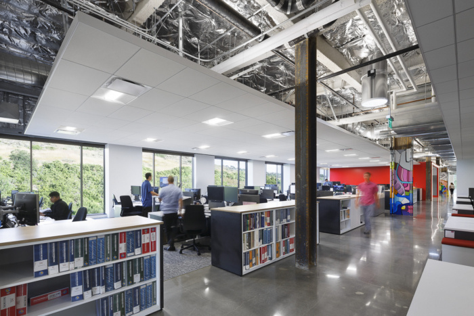
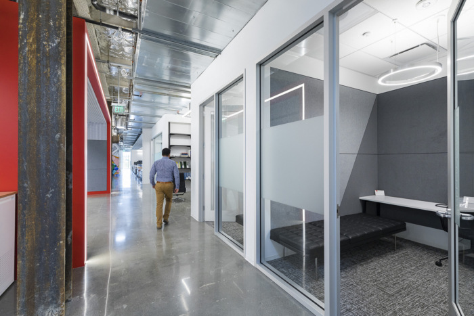
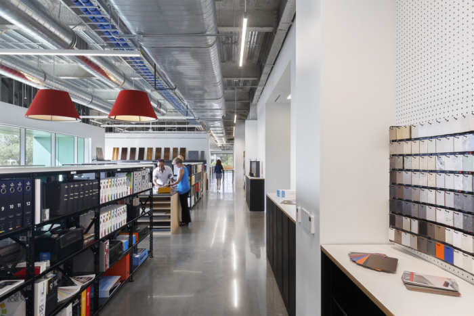
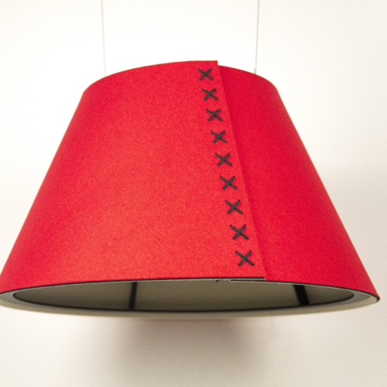
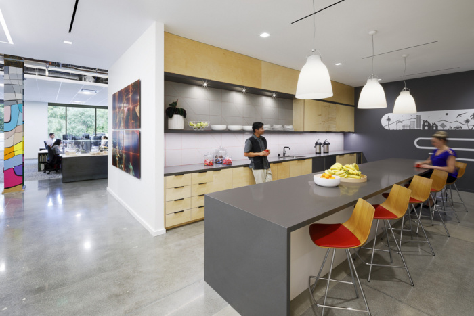
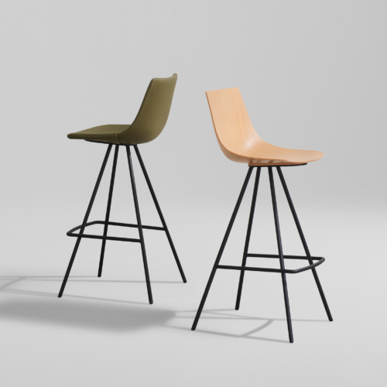
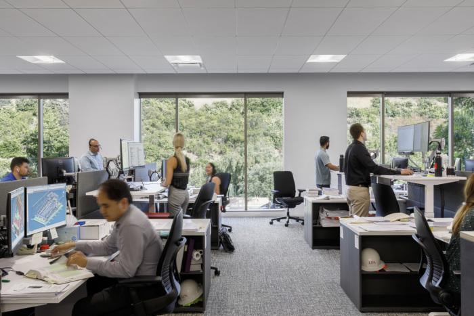
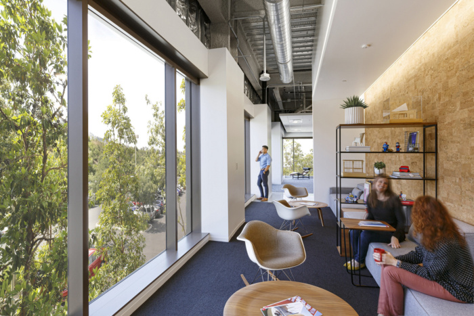

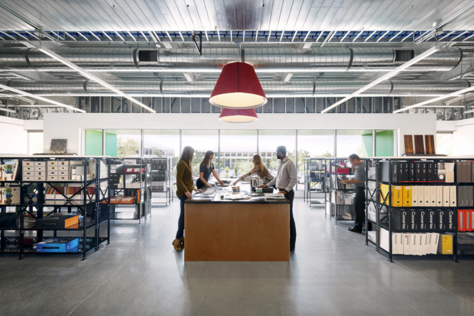
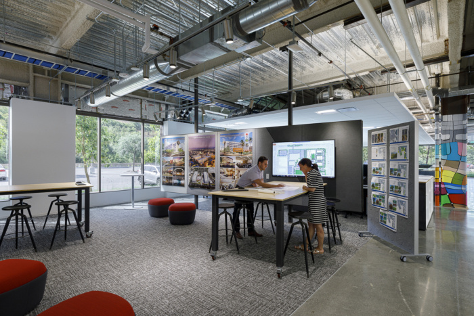
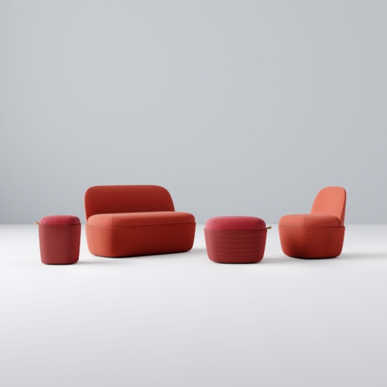
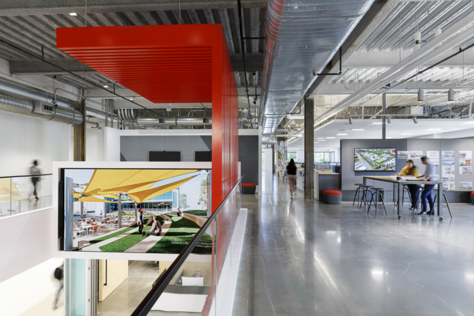
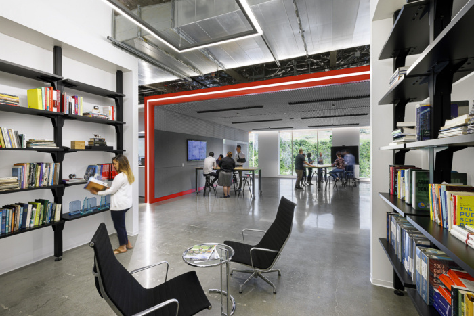
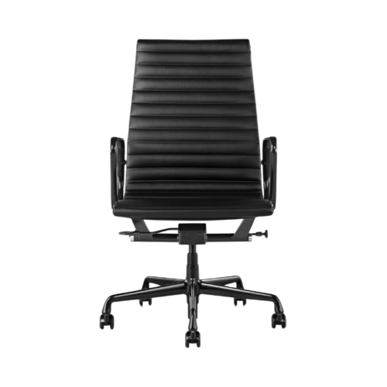
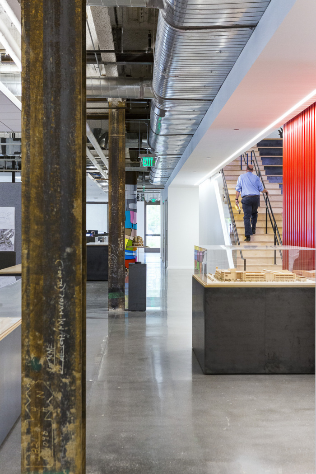
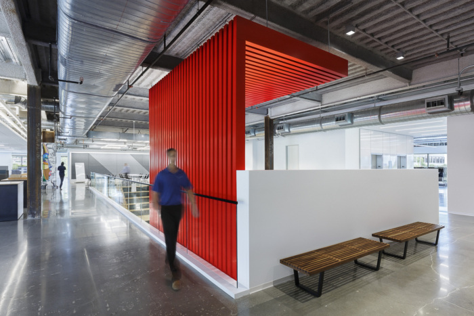
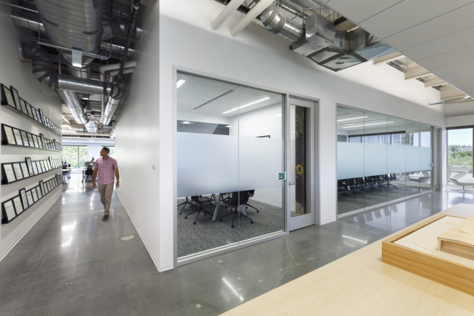
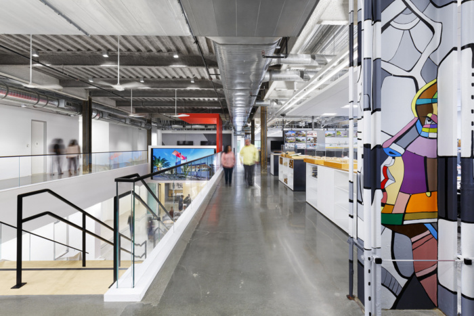
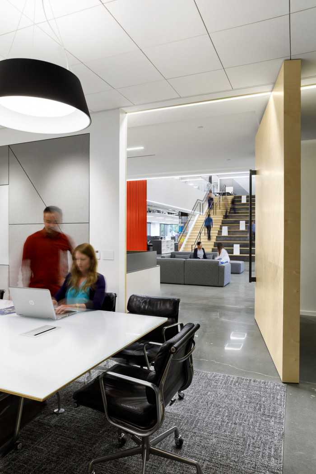
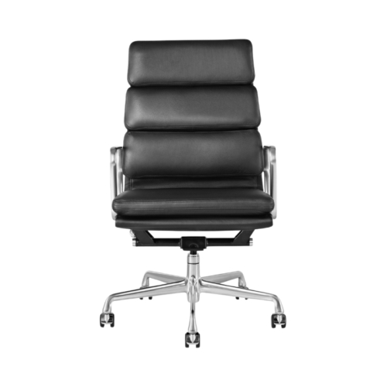
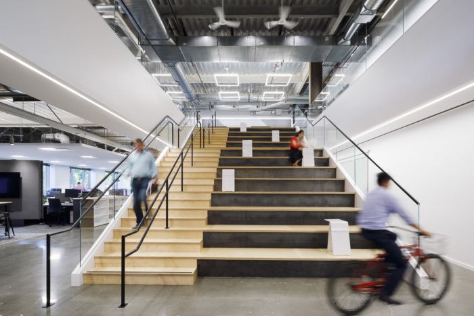














Now editing content for LinkedIn.