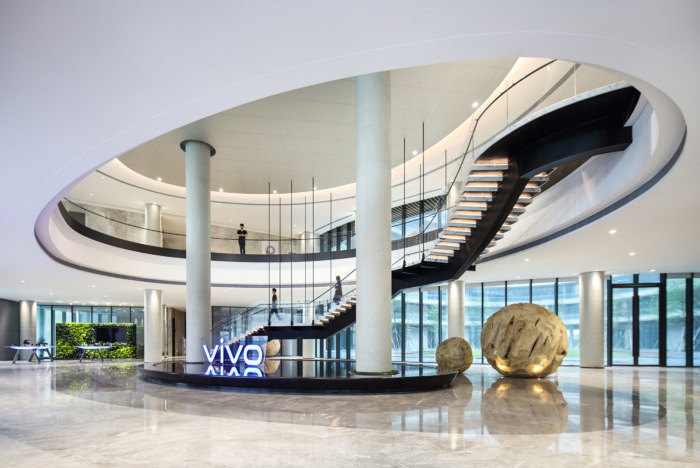
vivo Headquarters – Dongguan
A space as inventive as the products created in it, the vivo headquarters campus in Dongguan provides a comfortable and relaxing environment for employees to innovate the next wave of mobile technology.
CCD has created the headquarters design for smart phone manufacturer, vivo, located in Dongguan, China.
The core value of vivo is “fun, vitality, innovative technology”, and its core value runs throughout the design. CCD put forward the design concept of “the nest of hope, the light of technology” hoping that employees of vivo will enjoy the fun elements and interactive space in the nest and to invent creative technological products.
The vivo industrial park is a massive area composed of several buildings connected by bridges. The interior design continues the selection of the building and enlarges the proportion of the wood to make the nest warmer. Then add lively colors to provide a more comfortable and relaxing indoor environment for vivo’s employees.
The interior space also incorporates a number of oval elements as to make the transition from outside to inside smoother. The start of the design motion is also the entrance to the ‘Nest of Hope’ – the lobby. CCD introduced flowing water into the space, which would not only strengthen the shape of the ‘folding fan’ in the space, but also solve the problem of the lobby being too large.
Behind the lobby is the meeting room and conference hall. The meeting room on the first floor is mainly for the reception of small group visitors. The room size is small but the number of rooms is large. The design of the flow is more flexible, so that the rooms are more accessible, and people can get more natural light. The conference hall on the second floor is mainly for the reception of large and medium-sized group visitors. The room size is large and the number of rooms is relatively fewer, which is designed in a traditional design flow. The design of the area around the atrium more feels like home as to bring comfort and to create a more welcoming atmosphere to the visitors.
As a tech-firm, the interior of the space also not only designed to showcase employees some recent office technology, there are also a number of living quarters and recreational places designed where employees would be able to utilize these interactive spaces to give birth to new products.
Three to seven floors are the main office, which is also the core of the nest, and therefore the interior design incorporates a number of fun elements, between the lower floors and the upper floors. CCD specially designed the atrium to make the movement between floors more flexible. The lively leisure discussion space surrounds the atrium, which brings fun to the space, breaks the regular rule of office design, and serves as the visual focal point. The interior workspaces have plenty of natural lighting, providing a light and spacious feel.
The entire vivo industrial park is like a huge home. In the building adjacent to the main office, there is a coffee area, a fitness area, a cafeteria, and also a basketball court on the first floor. Therefore, as that building is more for recreational use, CCD extends the design in a more natural direction, which is more in line with the functional requirements. The landscape of the coffee area is like a bird walking in the grass; the wood grain ceiling is like a branch of a bird’s nest, and the big tree on the inner platform is bathed with sunlight under the three-story skylight, adding a natural atmosphere. Beyond that, the vivo headquarters also has a significant amount of area for recreational activities such as sports, gym, yoga and reading room.
Design: CCD
Architecture: China Architecture Design & Research Group
Photography: Qilin Zhang
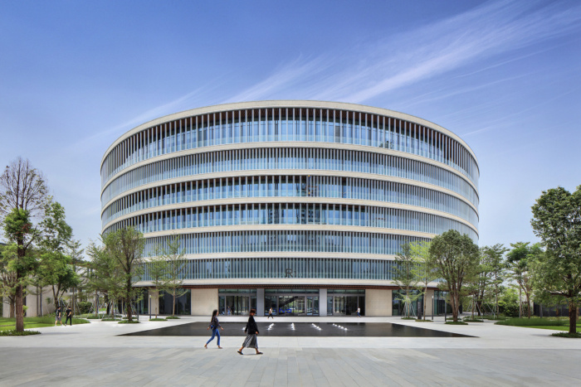
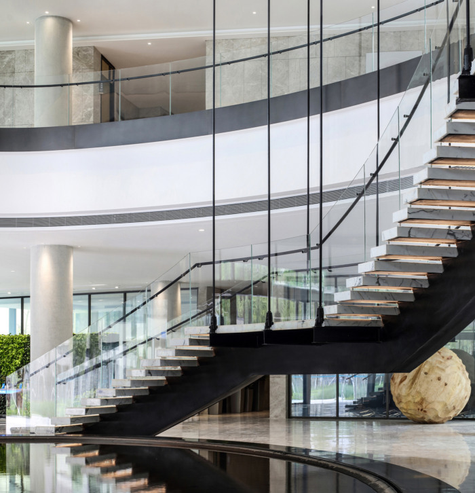
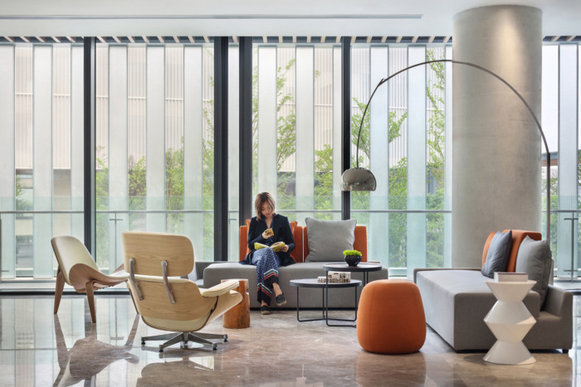
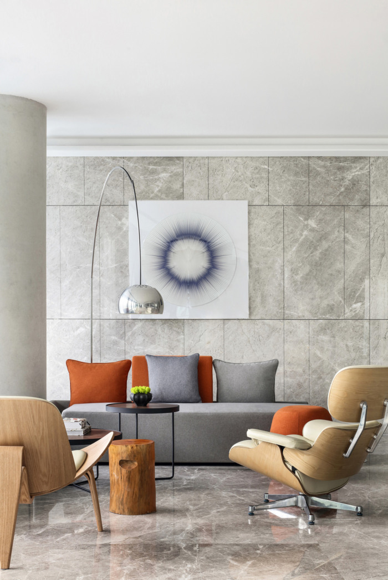
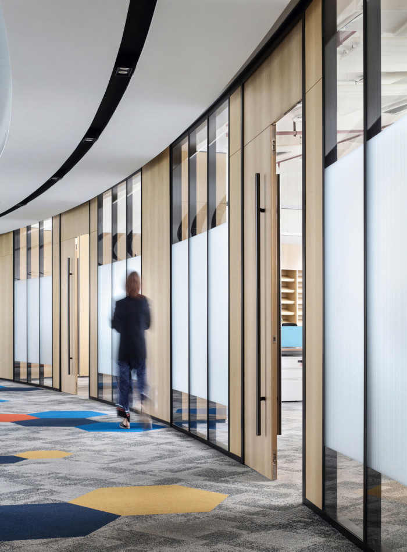
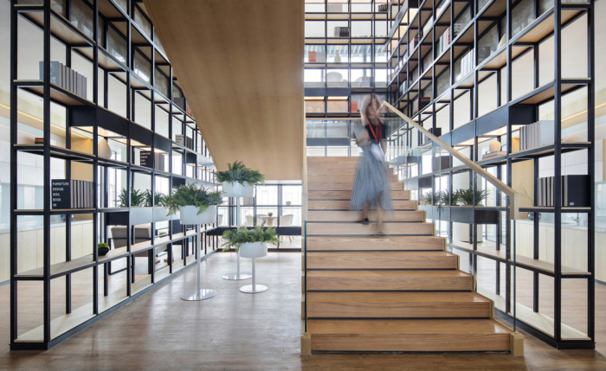
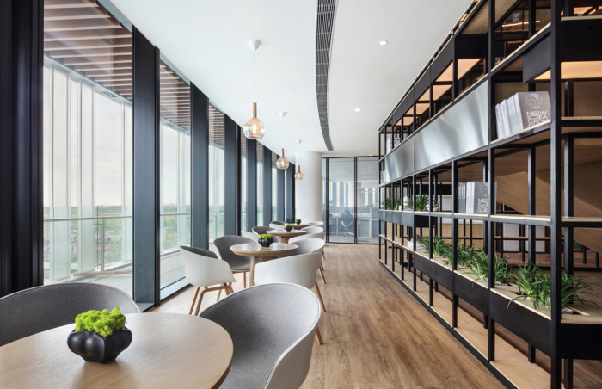
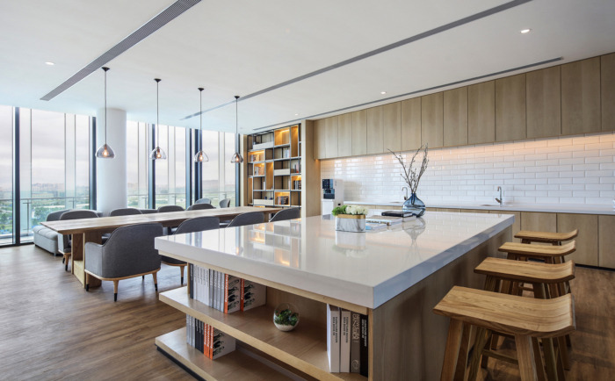
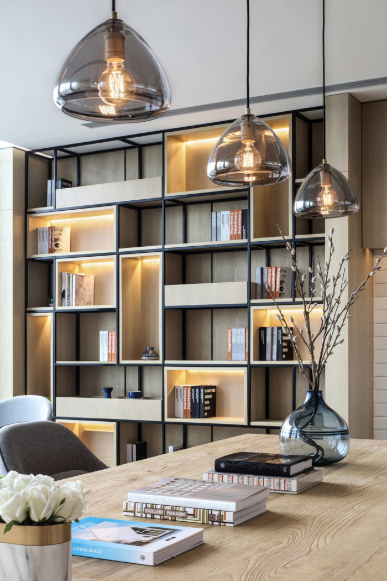
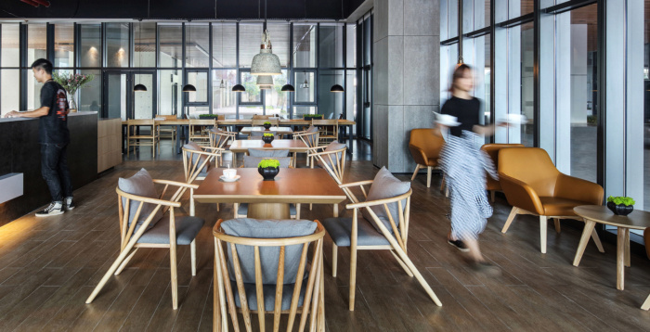
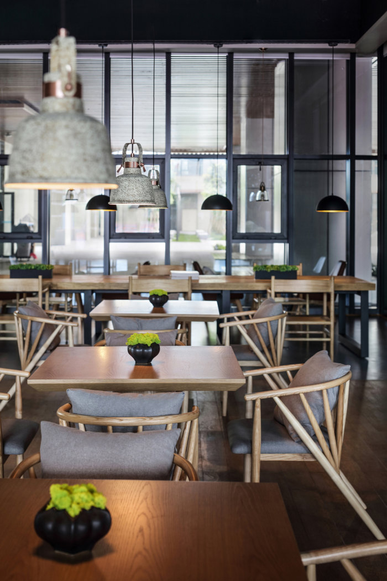
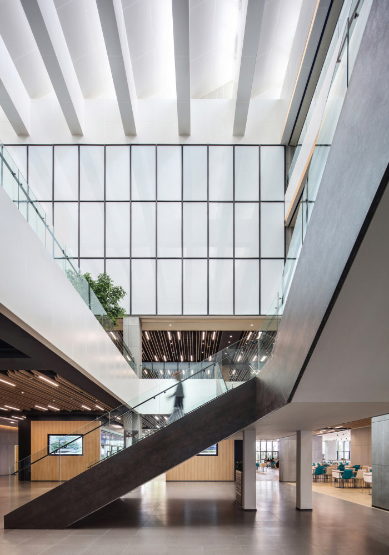
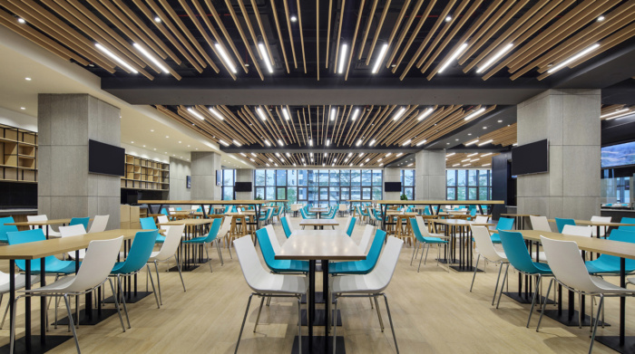
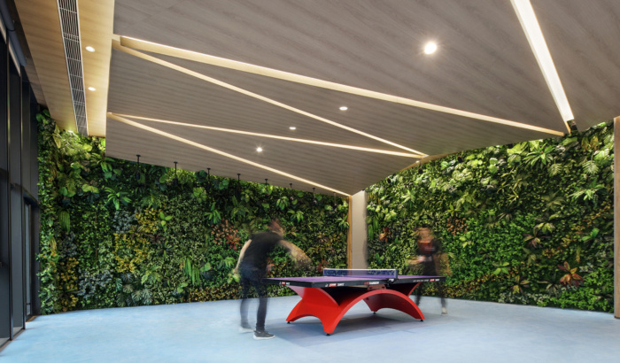
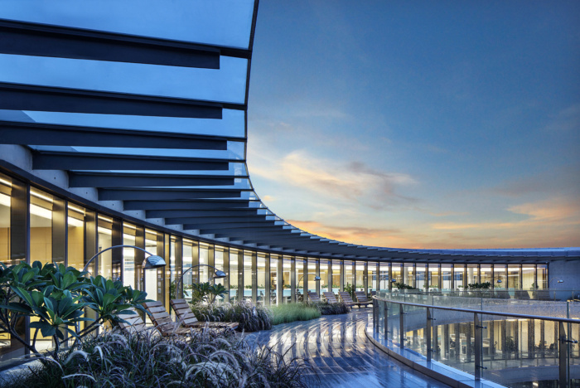
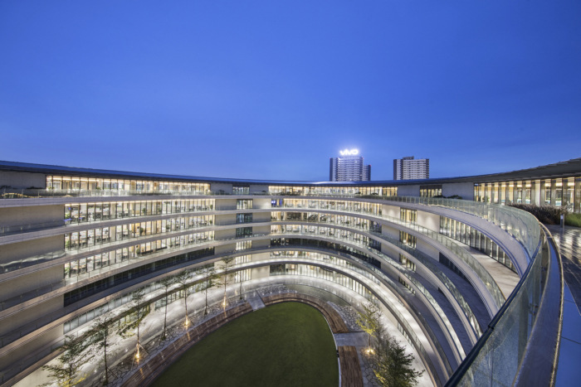
























Now editing content for LinkedIn.