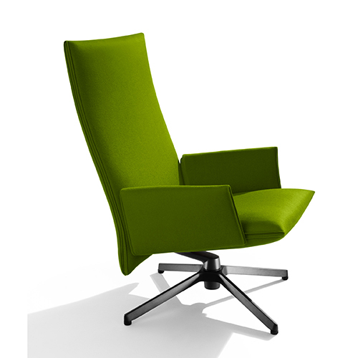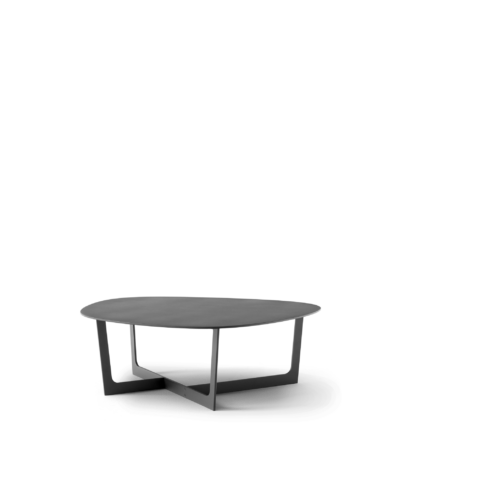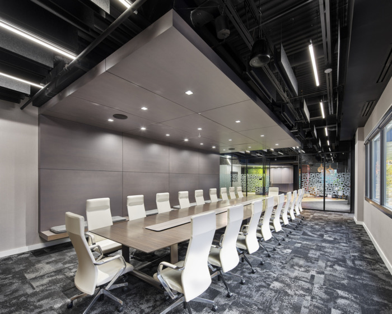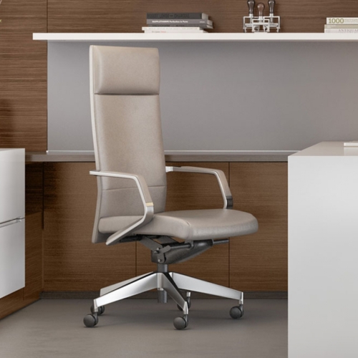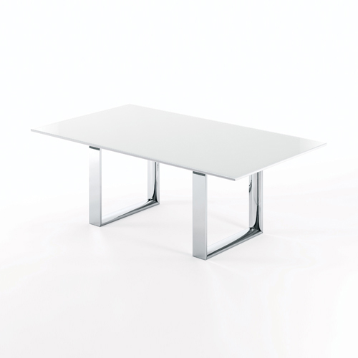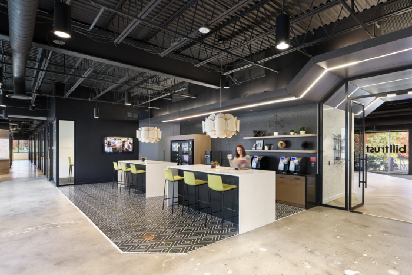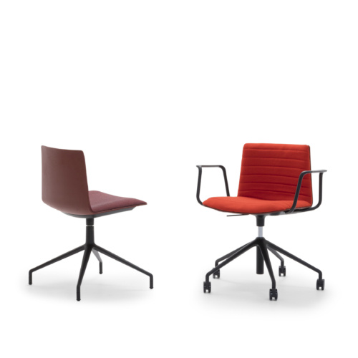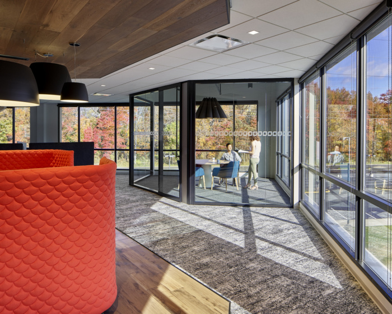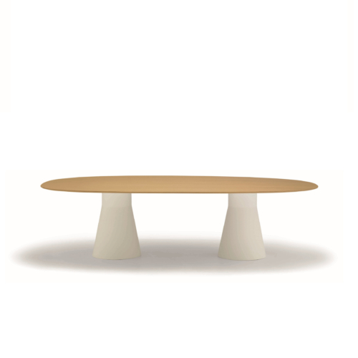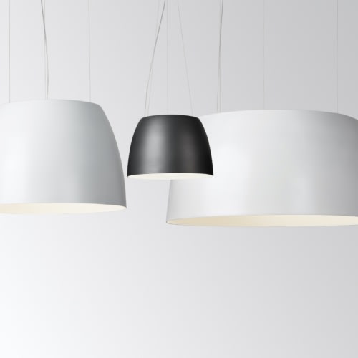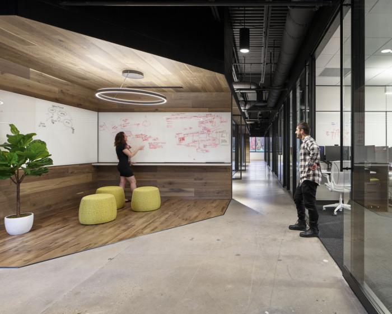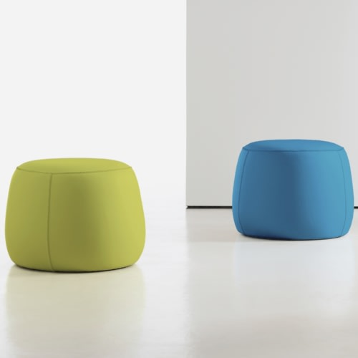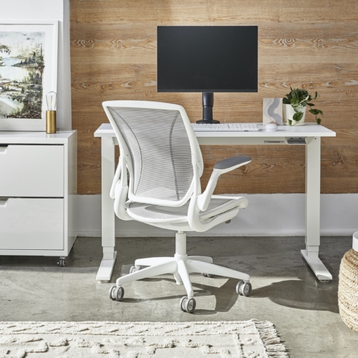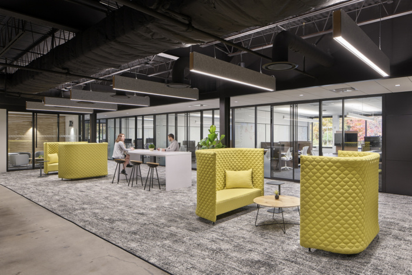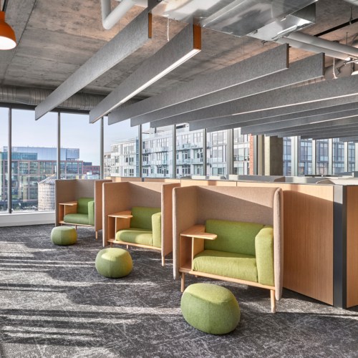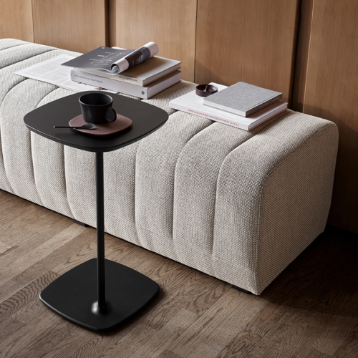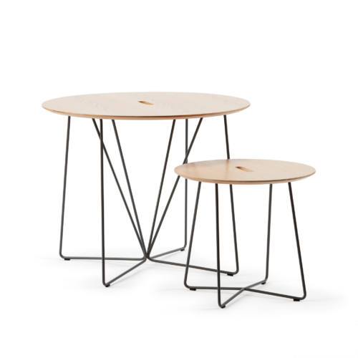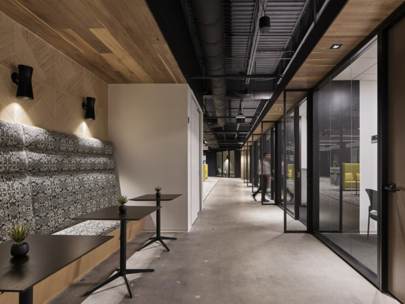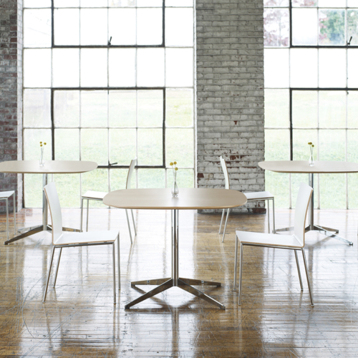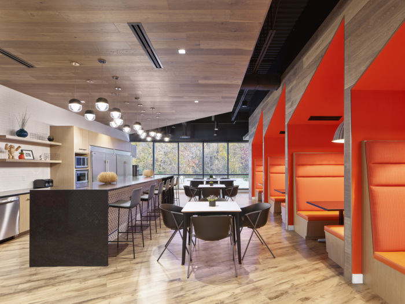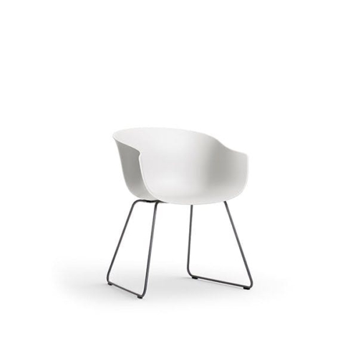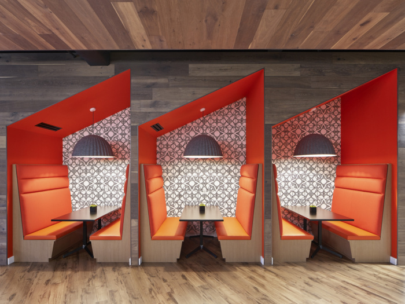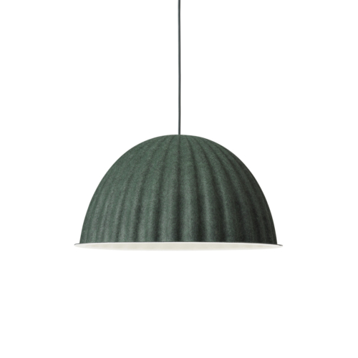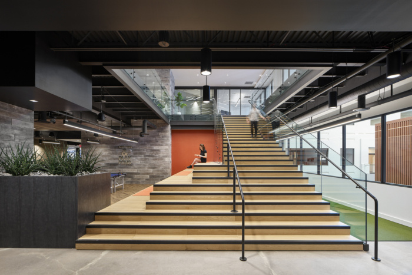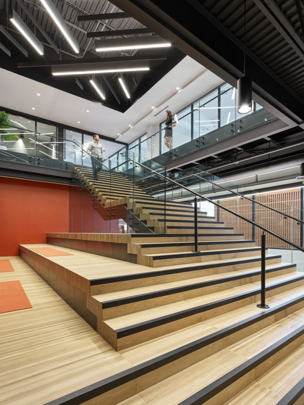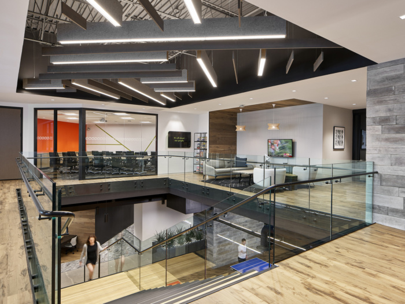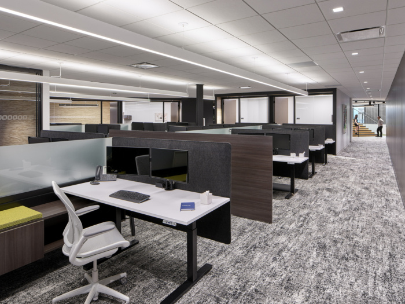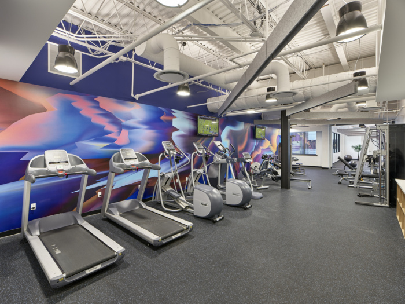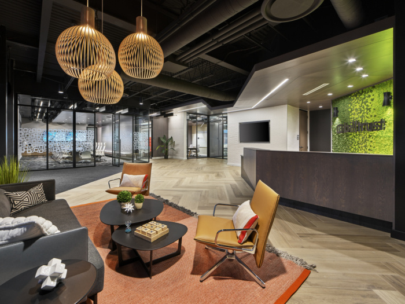
Billtrust Headquarters – Lawrenceville
Billtrust's new headquarters campus in Lawrenceville embodies their core brand and values, an intentionally delivered design shaped by input from employees of the financial technology company.
Acquilano was engaged by Billtrust to design the financial-tech company’s headquarters located in Lawrenceville, New Jersey.
With the help of Acquilano, Billtrust selected a building that fit their needs like a glove, but the interior was dated, divided, and disconnected from the company’s brand and values. To redefine this space, Acquilano traveled to NJ to conduct employee interviews, site visits to their (then) office space, and applied client feedback from past projects to the overall design concept. This allowed Acquilano to truly dive into the culture and work dynamics of this diverse company.
With a mixture of open office, private office, and a fresh take on the integral SCRUM pods of this business, the design team intentionally designed a circulation pathway through the space that equally touched each department and divided spaces with meeting zones, huddle lounges, and even some spaces for play. At the center of this company’s culture is Ping Pong. The CEO, a trained and passionate ping pong player, has infused this culture of play into the company since its inception. Understanding the ping pong table isn’t something that’s just thrown in for looks, the design team purposefully placed the table adjacent to the feature stair. Designed using heavy timber white oak and blackened metal, the 2-story monumental staircase allows for social connection with direct access to the ping pong play zone and main break area lounge. The celebrated materiality of this stair is exquisitely detailed with adjoining stadium seating.
A true mixture of materials were used on this project, creating a unique and vividly textural experience with each corner you turn. The office fronts proudly display wood ‘eyebrows’ with custom black metal mesh screens dividing each office front to allow for division and individuality. Moody lighting and detailed millwork enhance the circulation to create architectural expression and contrast.
With curated furniture selections that support ergonomics, departmental uniqueness, and casual meetings of all postures, the design team was able to bring in colorful and patterned fabrics that tie the whole space together.
Design: Acquilano
Photography: Jeffrey Totaro
