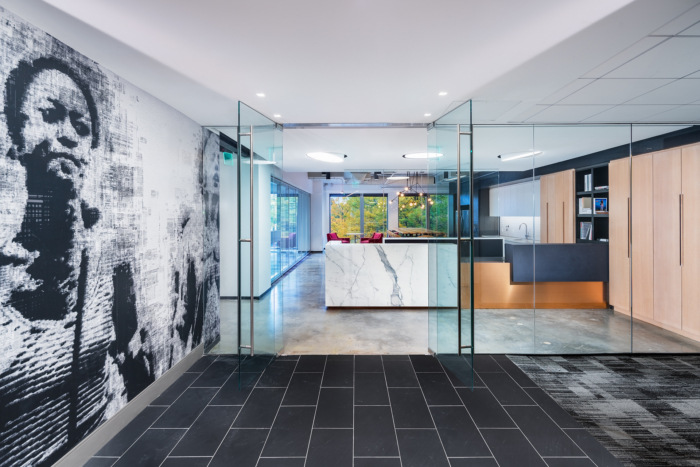
Sanford Heisler Sharp Offices – Washington DC
Collective Architecture was tasked with the office design for employment law firm, Sanford Heisler Sharp, located in Washington DC.
The Washington DC office of Sanford Heisler Sharp, LLP specializes in social justice law with an emphasis on whistleblower, fraud, and women’s rights.
Collective Architecture in Washington DC began working with this 10,000 SF law firm in November 2018 to help enhance the company’s ability to meet their core business goals. The project’s intent is to create a vibrant, living office to curate a culture of communication and openness. The design redefines the traditional concept of a “law firm” and sets a workplace precedent for a new generation of lawyers.
No firm hierarchy is visible, and there is no receptionist. This concept provides an opportunity to implement workplace strategies that are uniquely youthful. Going against traditional business protocol, employees take turns sitting at the front desk to present an inclusive environment. This definitive element breaks down common barriers.
The design team pressed boundaries to reinforce the firm’s mission and origin. Immediately upon arrival, an abstracted image of the women’s liberation movement leads clients into the main café area. Just beyond the reception desk, a café provides multiple seating options for interaction among employees. A custom art piece on display in the adjacent the conference room consists of multiple grains of wood. These individual wood pieces come together to form a single element alluding to the notion that “everyone comes from a different grain.” This element also addresses current societal challenges and draws from the firm’s founding principles.
Opening up the office is another central theme. The hallways are widened to seven feet which provides more space for circulation. The ceilings are exposed to allow for optimal height, and all exterior offices are given glass returns between offices and glass fronts to allow light to filter unfettered into the space. Light, nature, and neighborhood charm are visible throughout the office from floor to ceiling windows. These natural elements are also reflected in the wood and stone finishes.
A moveable glass partition highlights the conference room and provides additional privacy. The partition also opens to create a social area with pantry access. Unplanned staff interaction in the pantry encourages a sense of community. In addition, a collaboration video display was installed in the back area of the office next to their war rooms to reinforce the firm’s founding principles.
Design: Collective Architecture
Photography: Max Kun Zhang
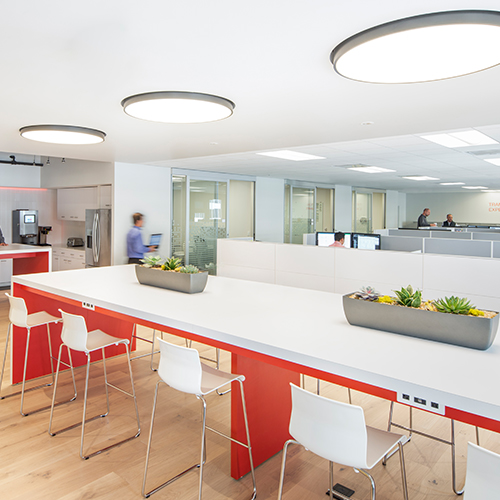
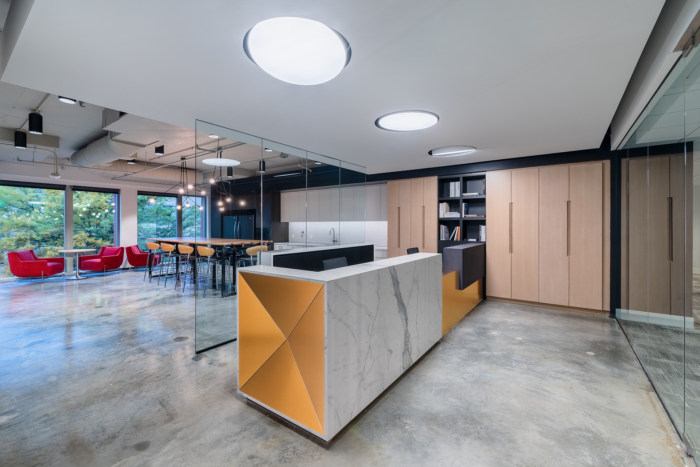
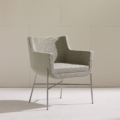
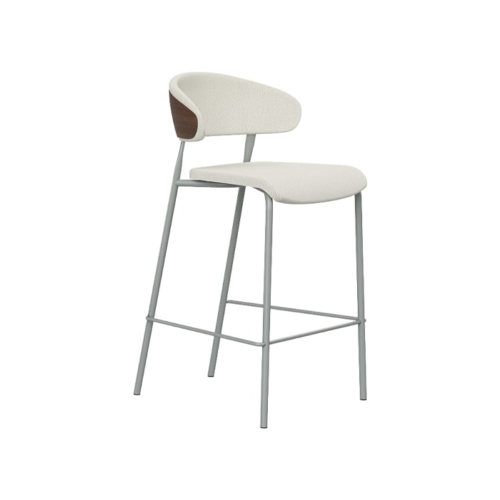
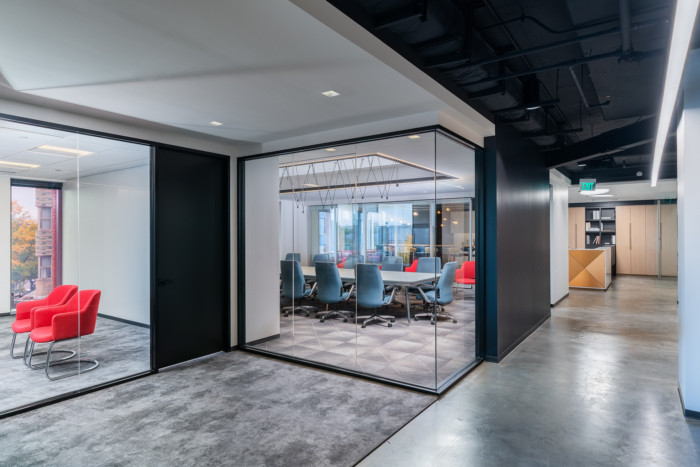
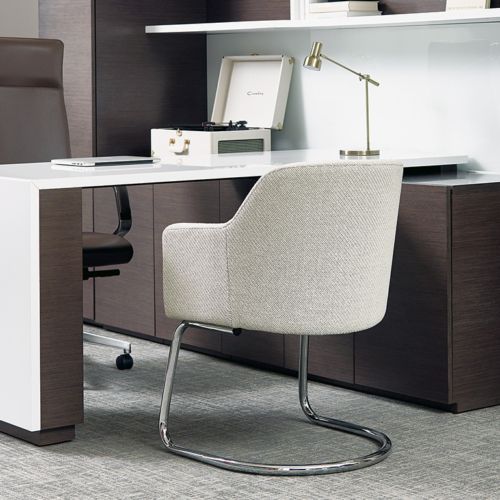
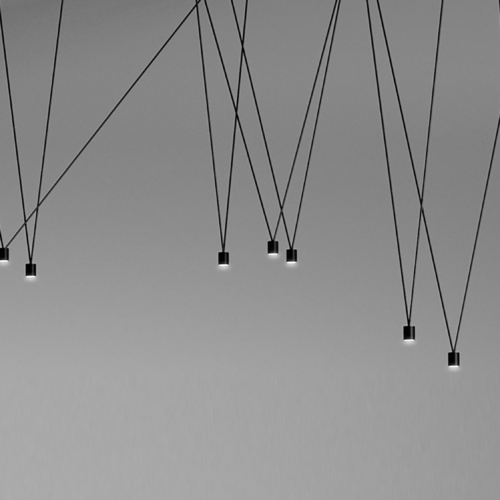
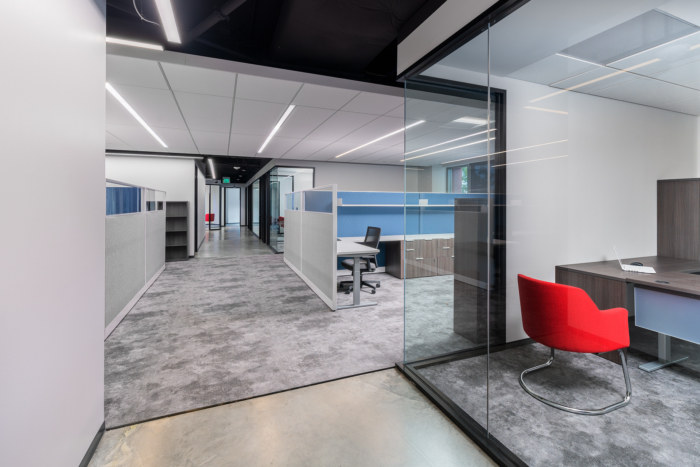
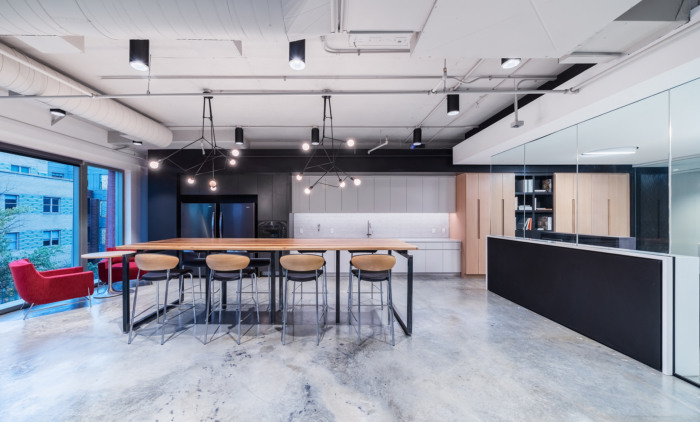
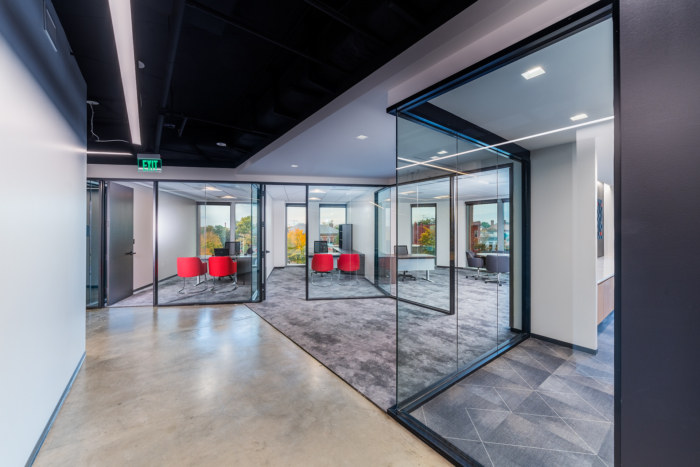
























Now editing content for LinkedIn.