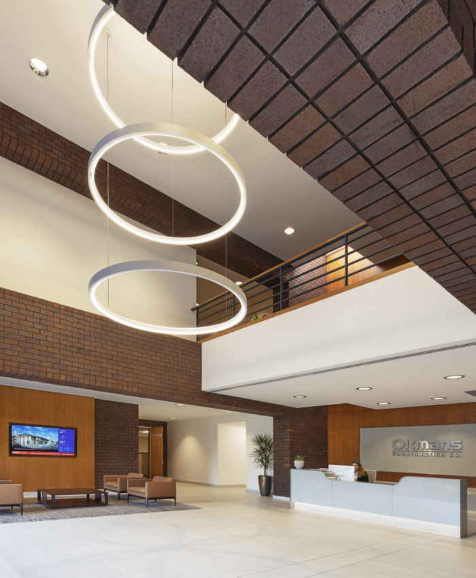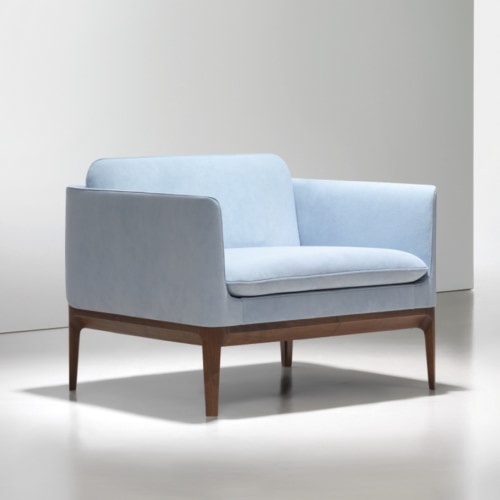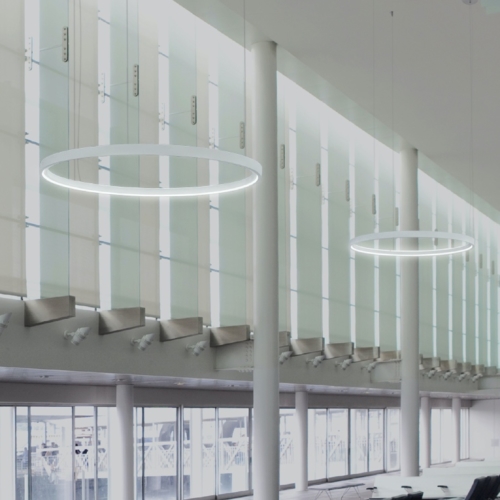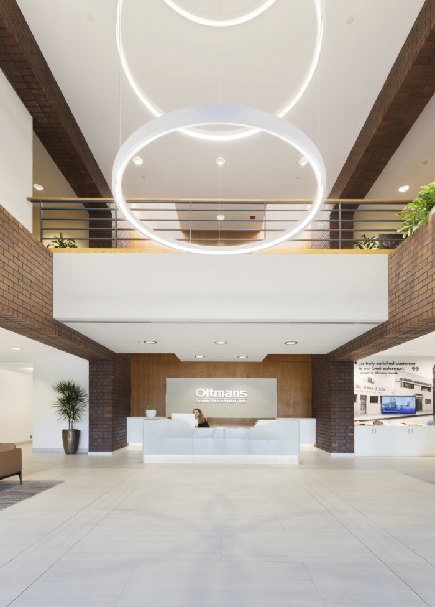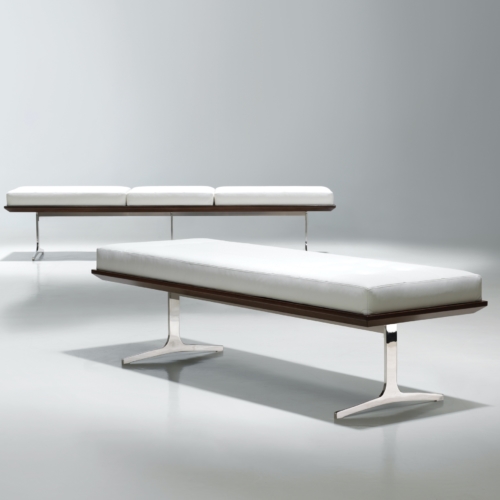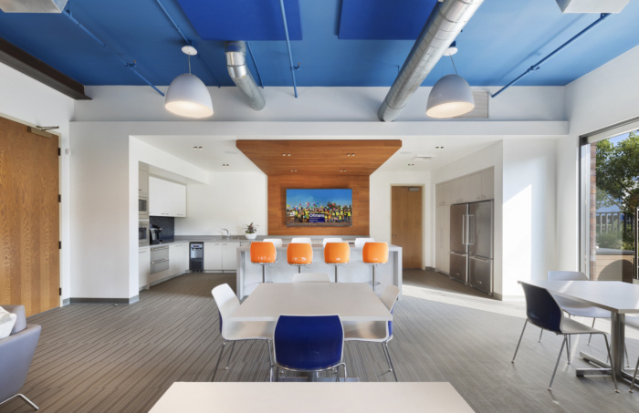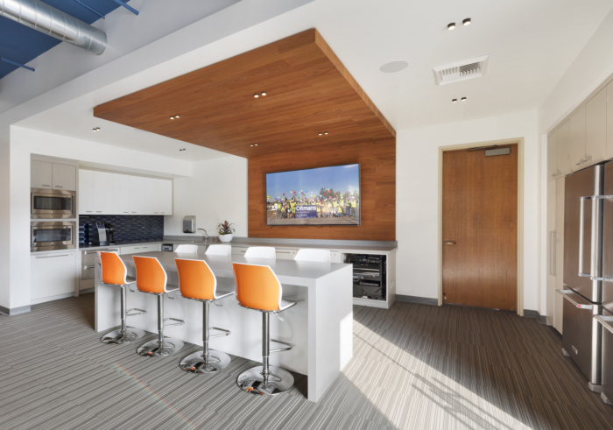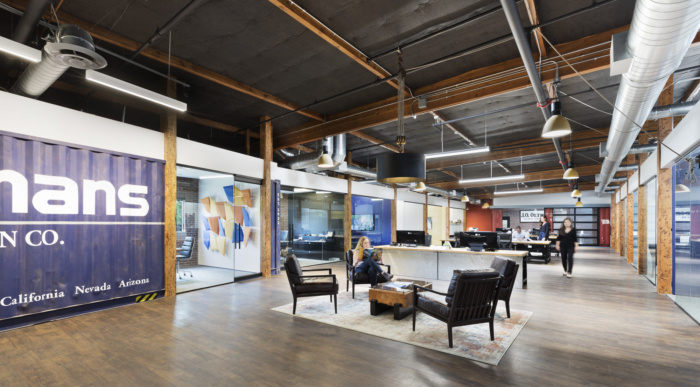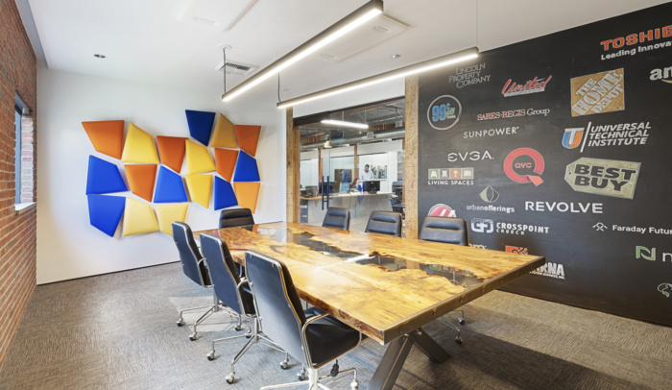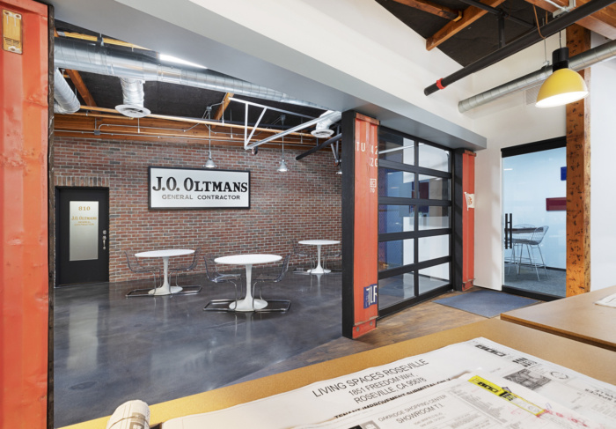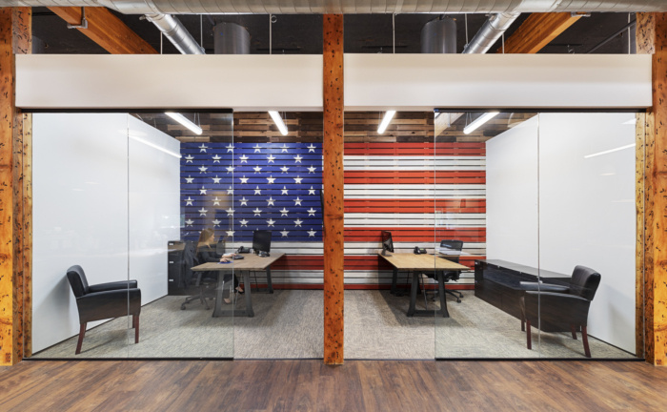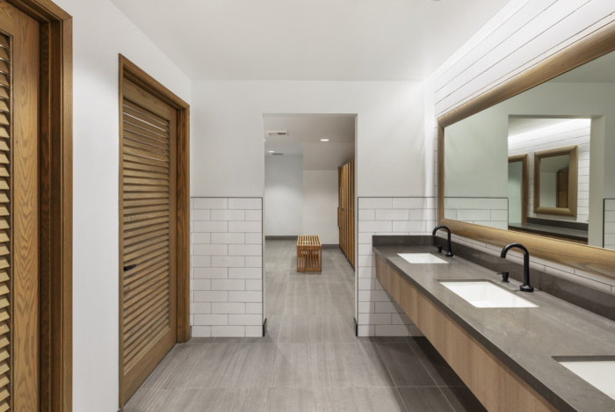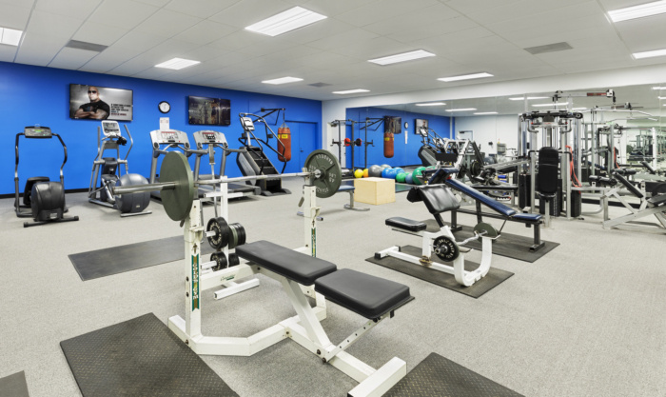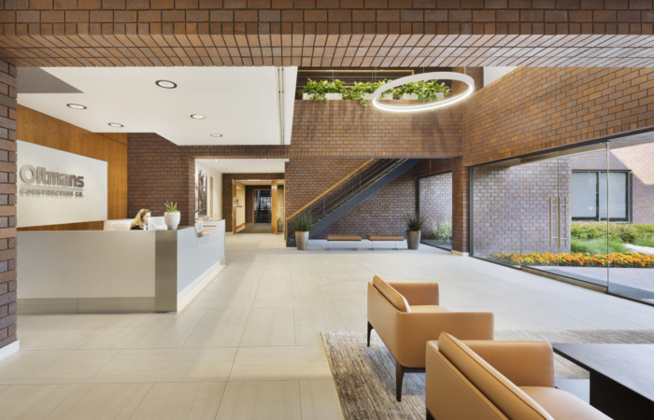
Oltmans Construction Offices – Whittier
H. Hendy Associates realized a new sense of space for the offices of general contractor, Oltmans Construction, located in Whittier, California.
As employees and visitors enter and leave Oltmans Construction’s headquarters in Whittier, CA, they’re greeted by a large, 3-tier chandelier hanging from the second story over the lobby atrium. A modern reception desk, custom-made from Caesar stone, stainless steel, and back-painted glass sits before a fabric and wood focal wall with the Oltmans logo mounted in aluminum. This eye-catching picture achieves the goals of Oltmans Construction Co. in the first renovation the office has seen since the building was originally constructed in 1985.
The re-design needed to focus on creating spaces which were versatile and durable, and reflective of a company that is here to stay. It also needed to accurately represent the uniqueness of Oltmans Companies, built by Oltmans employees.
Old and New
With beautiful, red-clay brick and solid honey oak already featured throughout the building, the renovation required a clever balance of new colors and materials to update the design while highlighting historic architectural features. The most important goal of the renovation was to produce a design language that would carry the company well into the future. The resulting design exhibited a neutral color palette with yellow undertones to complement the existing honey oak, and incorporated punches of Oltmans-branded blue and orange in the graphics and accents within each space. Ceramic and carpet tile, aluminum accents, and back-painted glass were introduced to expand the building’s aesthetic language. High-quality materials and finishes were selected throughout to minimize maintenance and maximize longevity of the space.Unique to Oltmans
Within the conference rooms, lunchroom (referred to as the “collaboration room”), and cubicle farms, special attention was paid to acoustic treatments utilizing acoustic blades, wall-mounted panels, and specialty acoustic paneling. These and other vertical spaces also became opportunities for Oltmans-curated branding to pay homage to its rich past. For example, a focal point of the collaboration lunchroom is a photographic mural of a World War II-era Oltmans field crew. Down the hall, front and center in the lobby, is a small-scale exhibit space which doubles as storage, housing Oltmans artifacts. A reproduction of the 1940’s Oltmans’ building façade in Los Angeles serves as the backdrop. One of the renovated conference rooms also features a custom-made pepper tree conference table crafted from a tree removed from the property during the patio construction. Oltmans’ former CFO, Daniel Schlothan, hand carved the tree into a stunning tabletop.Built to Last
With Oltmans being a builder by trade, the design team worked collaboratively with the company to ensure a design system that met Oltmans’ goals to renovate the office in phases over the course of five years. This required attention and foresight on both the design and contractor’s parts, and ultimately led to more product fitting of Oltmans legacy.Each space was also designed to maximize functionality. Within each conference room and shared space, connectivity was built in, featuring comprehensive telephone and video conferencing with room for future technological expansion. Furniture was also selected based on flexibility and functionality. Each table in the lunchroom has foldable table tops allowing them to be easily moved and stored. The collaboration room was designed to be used as a training space (with three televisions located on two adjacent walls), event space, or as a traditional lunchroom. Similarly, a smaller huddle rooms were added throughout the office to accommodate shorter, informal meetings and double as small workstations for temporary office employees.
Design: H. Hendy Associates
Photography: Ferrari Images
