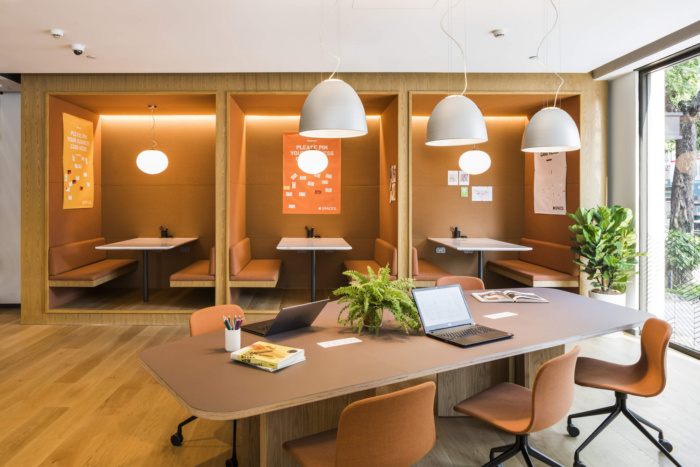
SPACES Belvedere Coworking Offices – Hanoi
D&P Associates were tasked with designing a cozy ambiance for the SPACES Belvedere coworking location in Hanoi, Vietnam.
Found in of of Vietnam’s most commercially successful areas, this striking Art Deco-style building is sure to inspire anyone who’s looking for a place to go big. Take your pick from one of 10 floors of designer offices or hold a meeting of the minds in our creative meeting rooms. As the rise of freelance work and small companies grow, the demand for inspiring co-working spaces increases as well. For this reason, IWG has brought their very first co-working space to Hanoi – Spaces Belvedere. For this project, our architects went for a modern look but with a cozy, homely feel. Work is already tough. Why settle for a stiff office?
Feel welcomed right as you step inside, the natural oak color of engineered wood strike a gentle impression. To elaborate the ‘un-office-like’ feeling, we have ordered handmade carpet exclusively for Spaces Belvedere. The change of scenery can enhance creativity and performance in general. People seeking co-working spaces are often freelancing in the hopes of avoiding cubicle offices and monotone spaces. That is why our team furnished the place with sleek, minimalist furnitures from Vitra, Viccabre, Hay, etc. Premium fabric from Kavadrat is used for meeting booth’s seatings and curtains. They are selected according to the fresh color palette, with the lively pastel pink being very pronounced compared others.
Next, including nature in workplaces is theorized to be beneficial for productivity and mental health. As described in depth by the Biophilic Design trend, nature can come in the form of greenery, natural light and other natural elements.
Greenery is one of our priority while arranging the space. Plants are placed generously so guests will feel more relaxed and have something nice to turn to every now and then. The whole space should feel friendlier overall.
Then, we utilize glass windows effectively so that Spaces Belvedere has abundant natural light. Especially the business club area, which gains sunlight easily from its two facades. This combines with the uninterrupted open space planning to create an airy office. Open spaces allow for layout flexibility, which can be useful as users may want to rearrange their working space for various activities. We also place soft seatings in lobbies so users can have more casual meetings.To keep the place well lit (and look stylish as well) at all time, we imported luxurious pendent lighting from Vibia and Artemide. Such beauty is most apparent in the meeting room, which uses the iconic Vibia Halo Lineal. Our lighting can dim to guests’ liking, which can be helpful at any given scenario.
Finally, one prominent challenge we faced while design Spaces Belvedere is the staircase as it is originally of classic style. However, we decided to refurbish it with modern elements. That way, the stairs don’t feel out of place and serve as an effective change of scenery for Spaces Belvedere. Working from home as opposed to a co-working space can be hampering, as there is no scenery change or separation between home and work, which can lead to feelings of isolation and creative blocks. That is why we aim for a cozy, relaxing co-working place that makes guests feel at home but not exactly at home. All in all, D&P Associates has completed a modern workplace that is not only beautiful but also functional.
Design: D&P Associates
Design Team: Romain Duval, Tuan Pham
Photography: Hiroyuki Oki
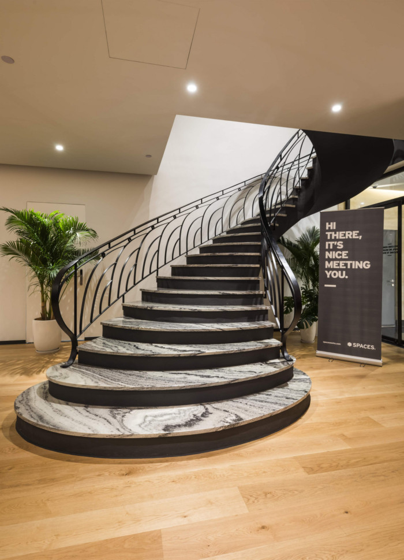
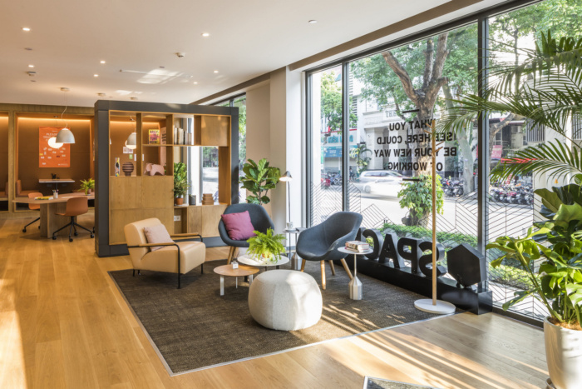
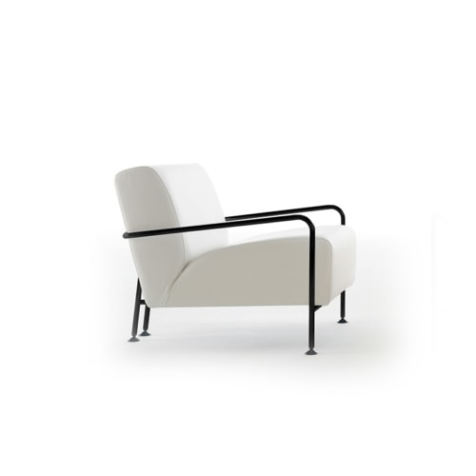
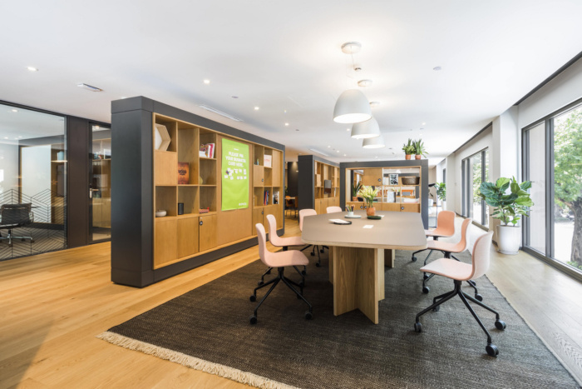
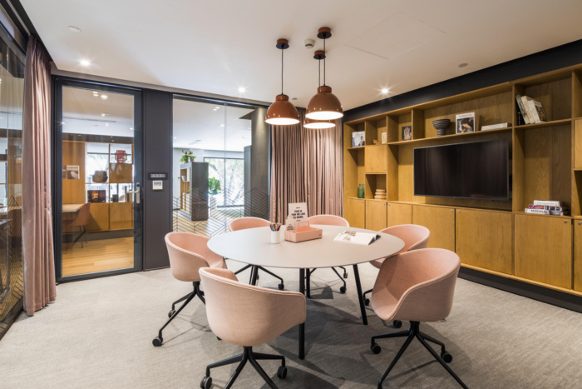
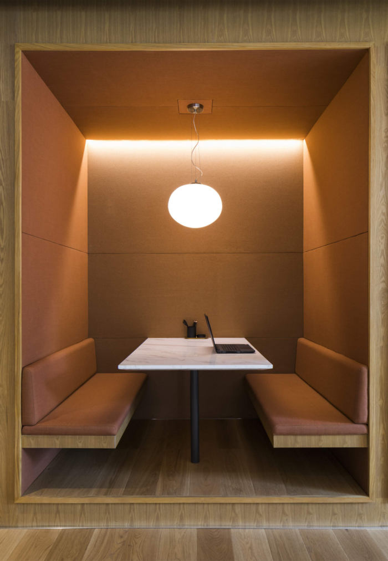
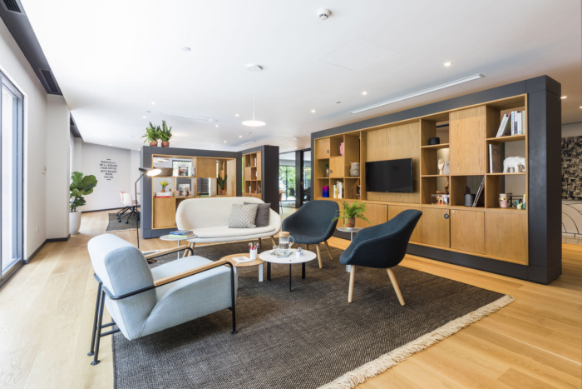
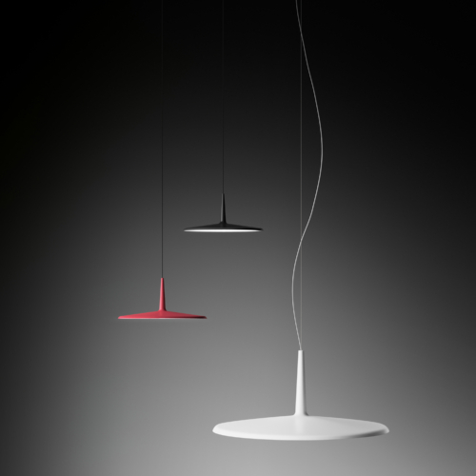
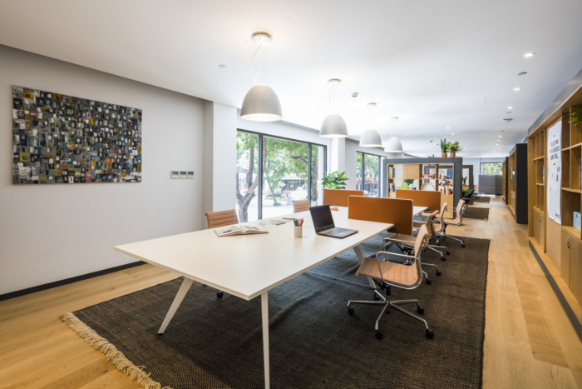
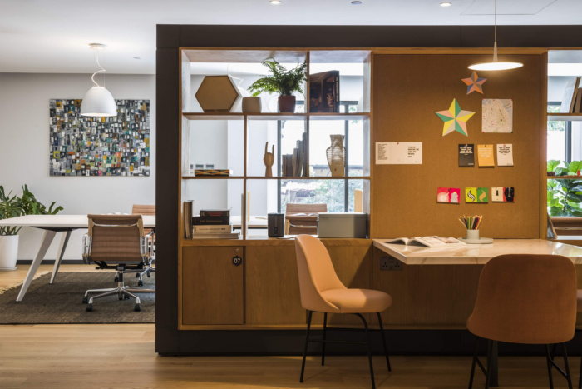
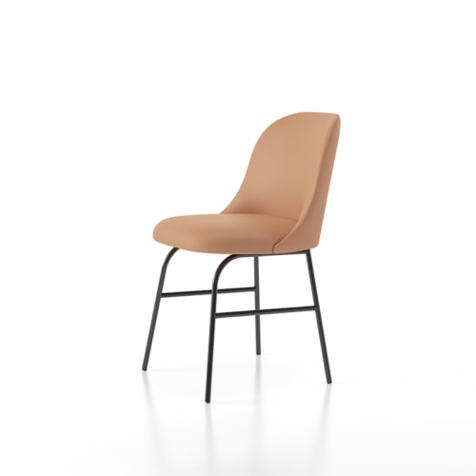
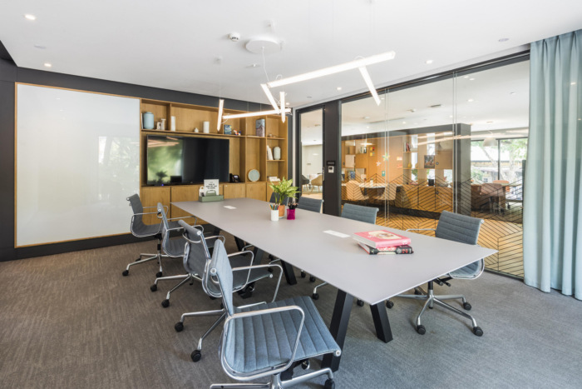
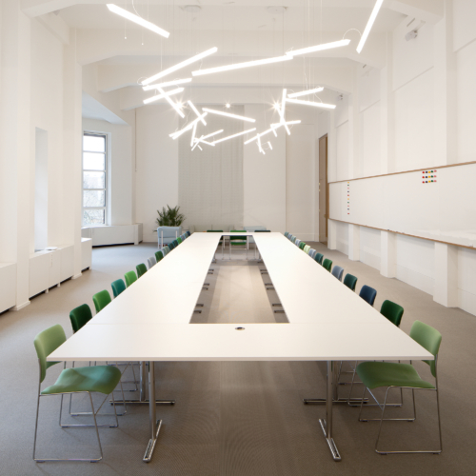
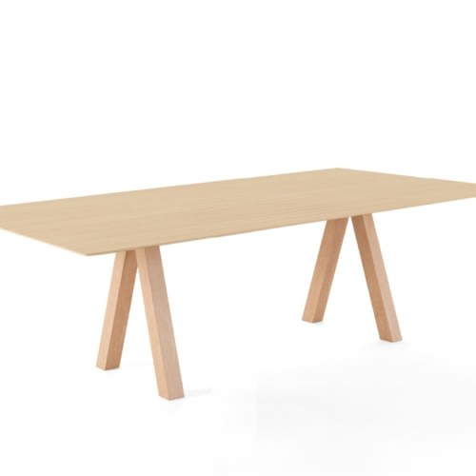
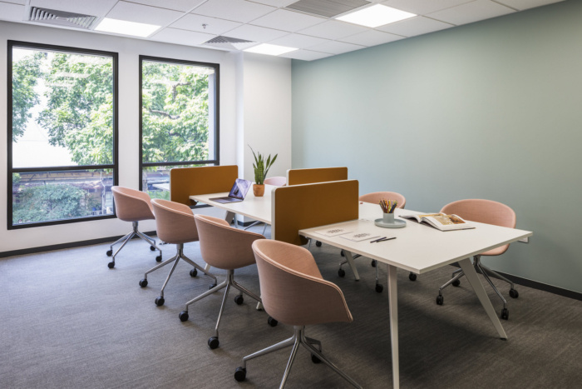























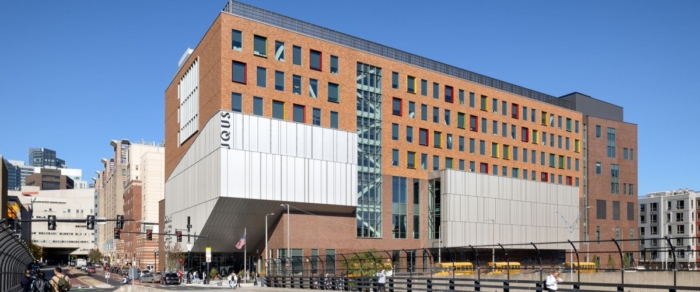
Now editing content for LinkedIn.