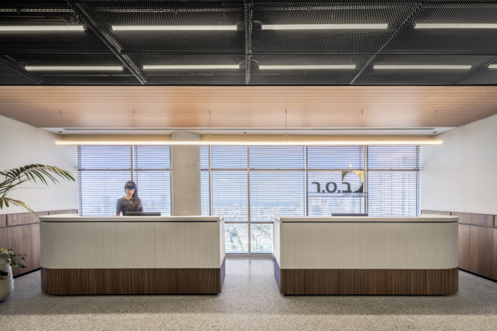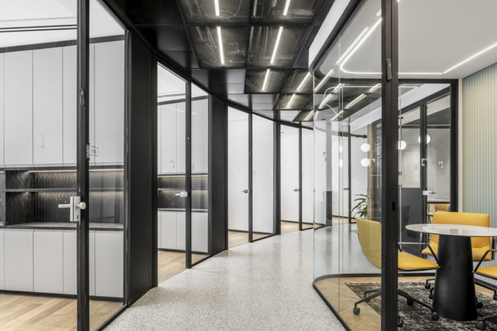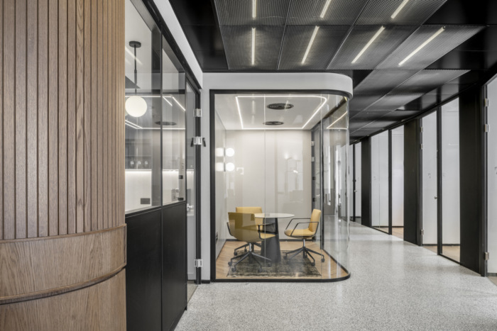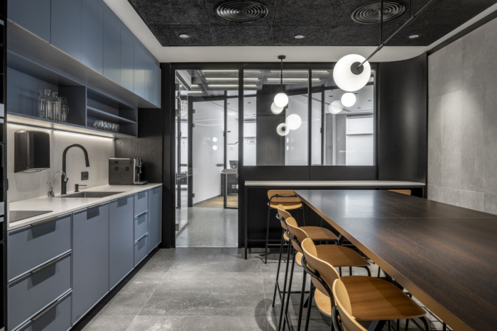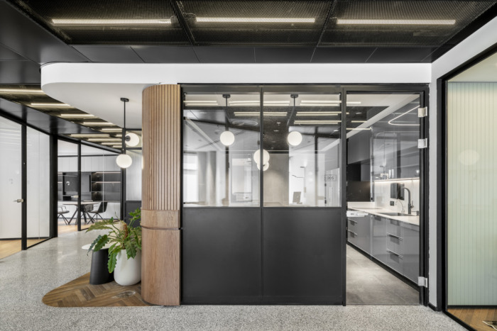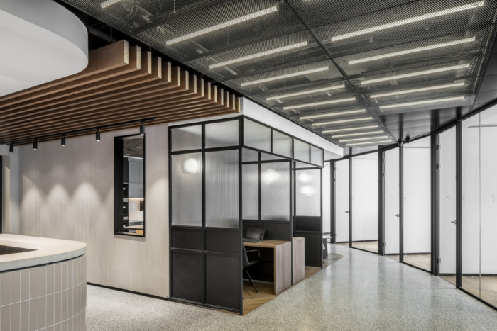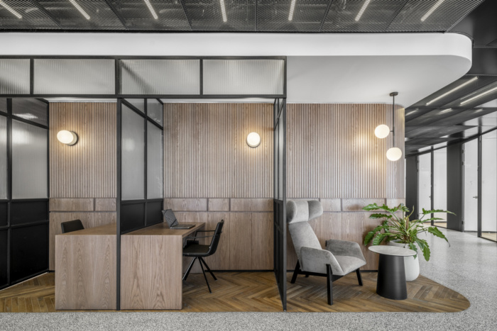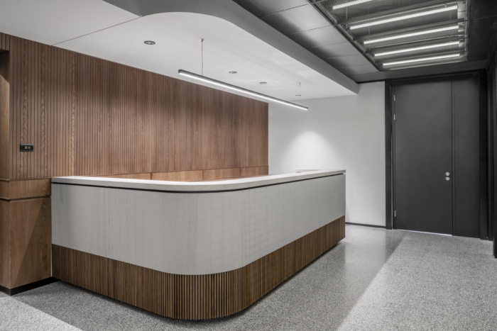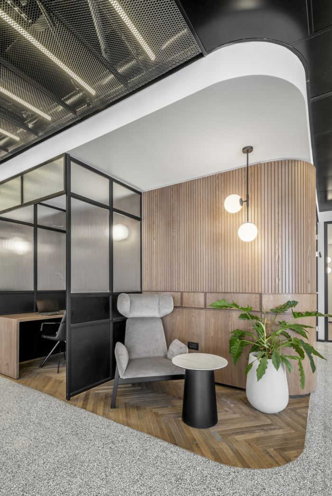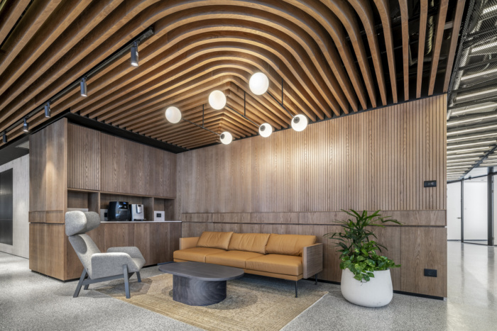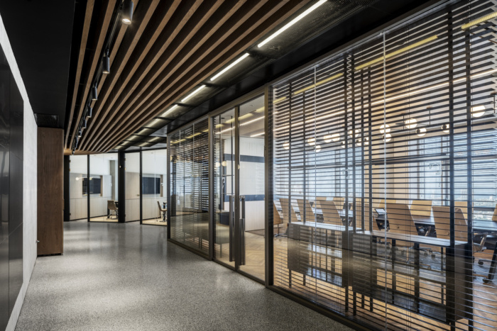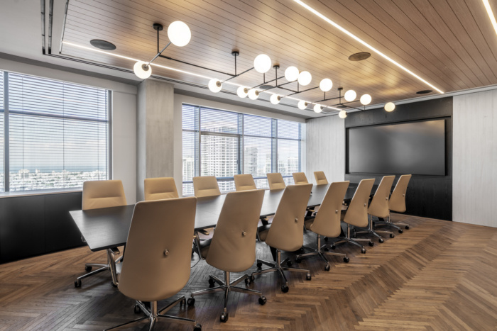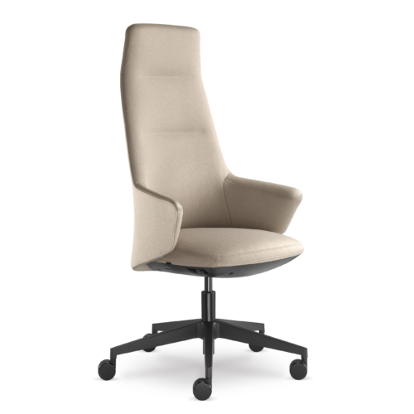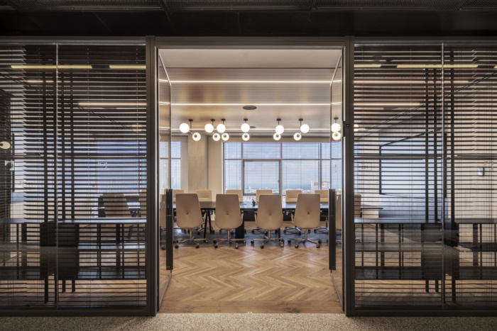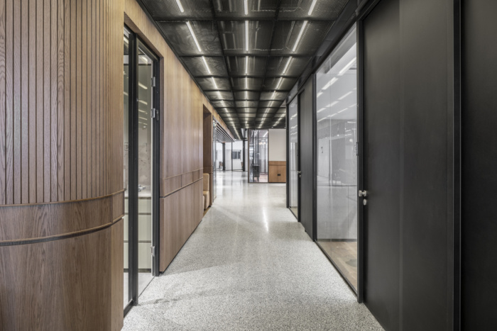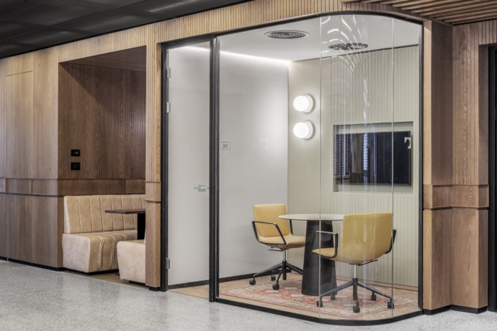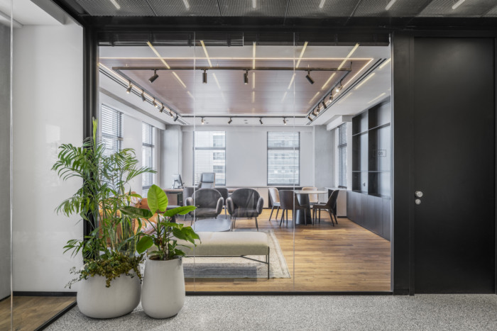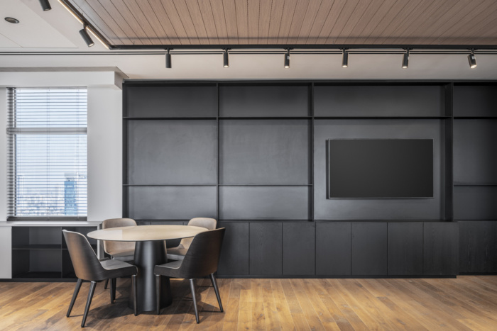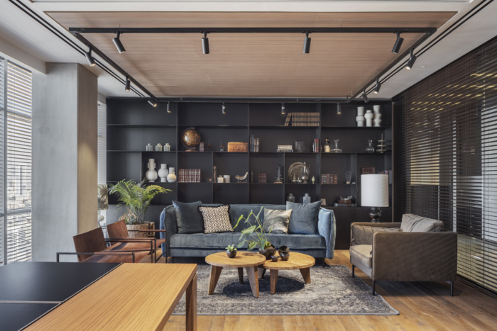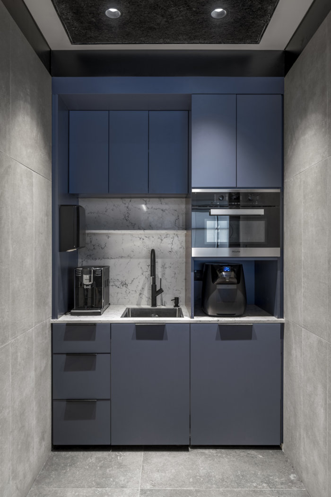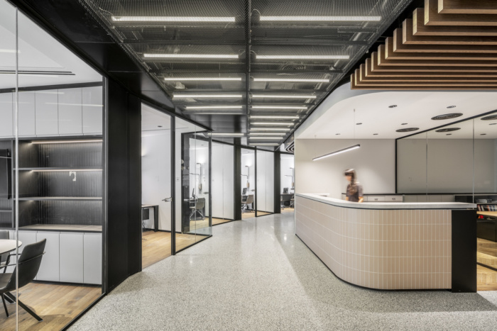
B.S.R. Group Offices – Tel Aviv
The new B.S.R. Group office unites all their employees under one roof, a space that reflects the Tel Aviv-based engineering firm's work with raw materials.
RUST Architects has realized the office design for the B.S.R. Group, an engineering firm located in Tel Aviv, Israel.
After more than 20 years, B.S.R. decided to move to new offices that include all of the firm’s departments and management offices. The new offices are located on the 31st floor of “Gibor Sport Tower”, in a rectangle and semicircle plan that includes executive & personal offices, lounges and meeting rooms of various sizes, hotspots for engineer supervisors, a large kitchen and service rooms.
In accordance with the concept of planning for engineers who work with raw materials and know their characteristics, the architects referred to building materials such as exposed concrete alongside raw wood and iron framing.
To create a uniform and elegant structure, a wooden cladding module was designed that covered the core of the building and contains functions and service rooms. The wood cladding becomes a hidden door, cabinets or kitchens and, according to the plan, it curves and adapts to the walls of the space.
On the glass façade, offices of the firm’s employees were built and enclosed in transparent partitions with a fine black profile. The large conference room, which hosts large groups of potential investors, stands out from the rest of the rooms towards the corridor, creating the prominence of the space that holds over 20 people around a long, wide table. The large conference room frames a view towards “Kikar Hamedina” which continues to the ocean and is enclosed in a transparent partition with a wooden profile and metal cabinet units that are reflected by passers-by in the hall.
The large reception simulates two curved concrete castings placed on wooden planks. The dark terrazzo floor in the corridors alternates to parquet oak in various applications and is separated with a delicate copper detail.
The architects designed a lighting array over the black mesh grid that filtered the exposed ceiling, which is noticeable in a fascinating effect when walking down the corridor. Decorative lighting designed specifically for each space and corner are all made of iron rods and frosted glass spheres.
Each employee received a customized table and storage units, including a lighting fixture designed by the architects with the lighting designer Asaf Weinbrum, allowing work lighting and up-light lighting that covers the office ceiling in warm light.
To create a distinction between functions without using walls, 3 types of ceiling claddings are used that vary in public spaces. Black mesh grid ceiling, flat wood slabs, and wood planks that curve according to the floor plan. Ethnic rugs and deep-colored seating systems are scattered throughout the floor alongside plant arrangements.
Design: RUST Architects
Photography: Yoav Peled
