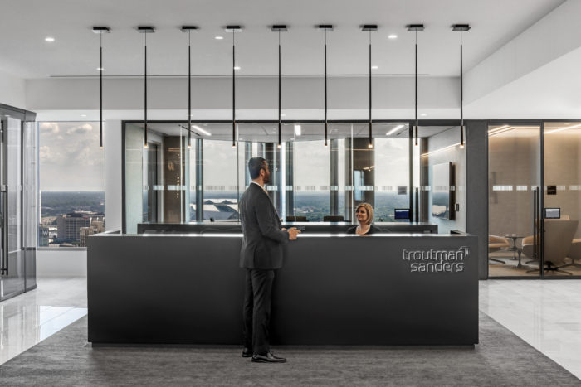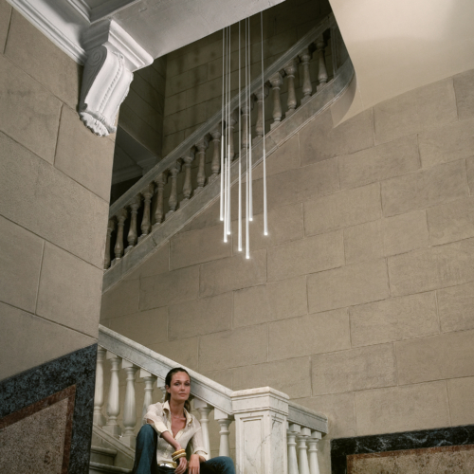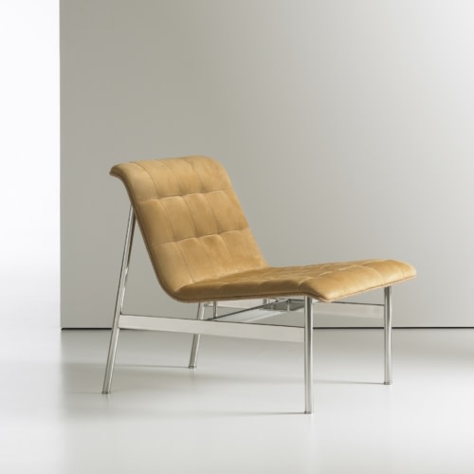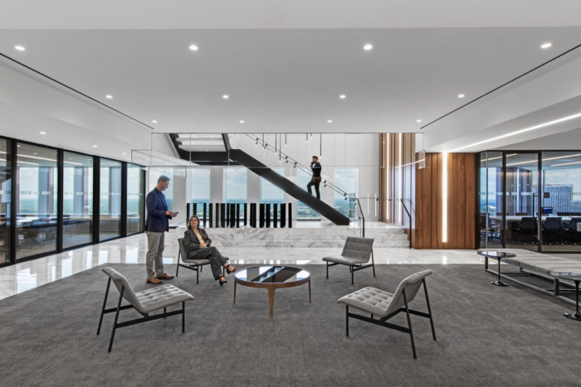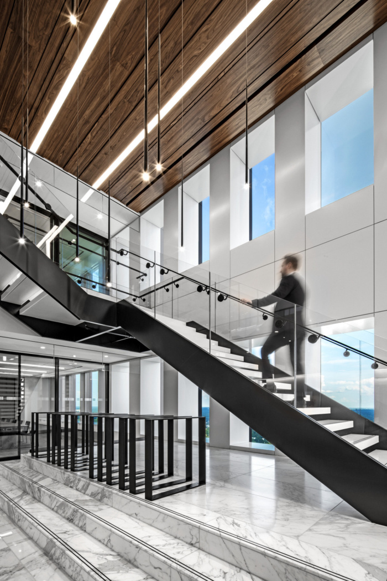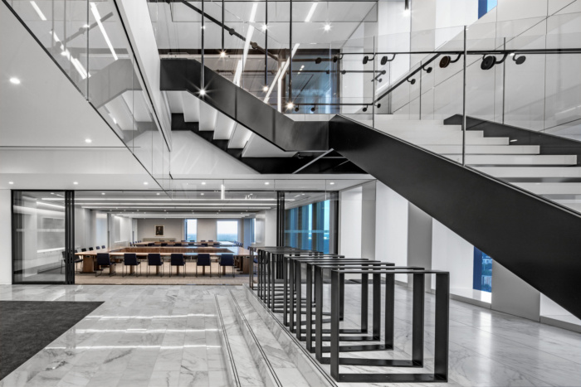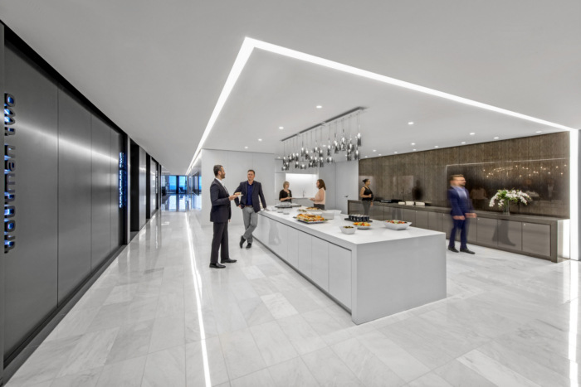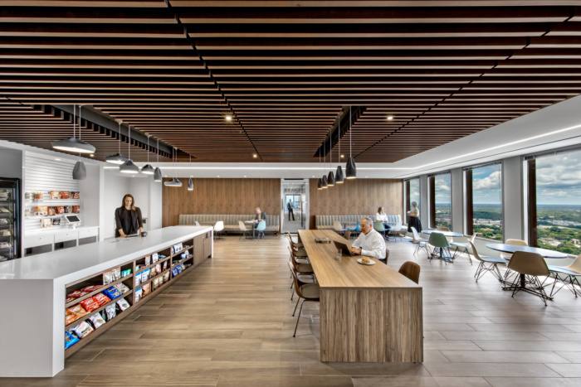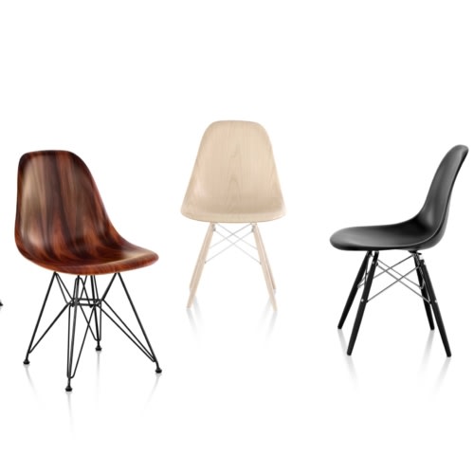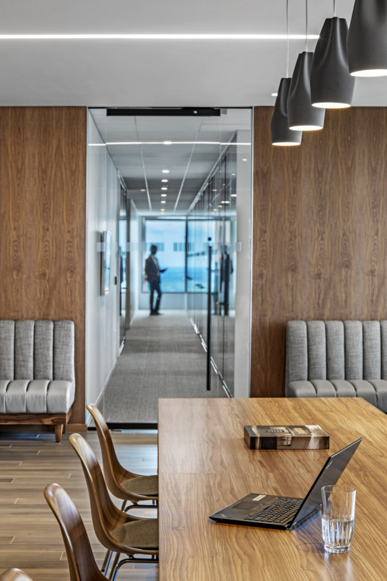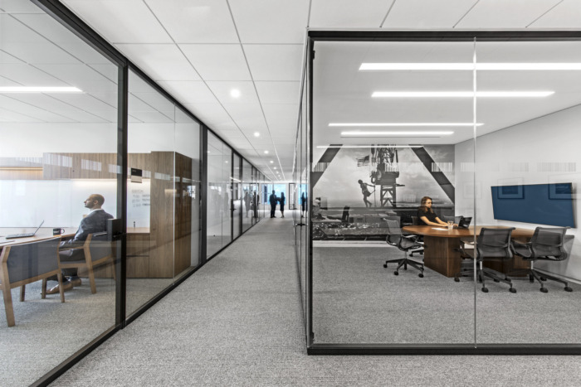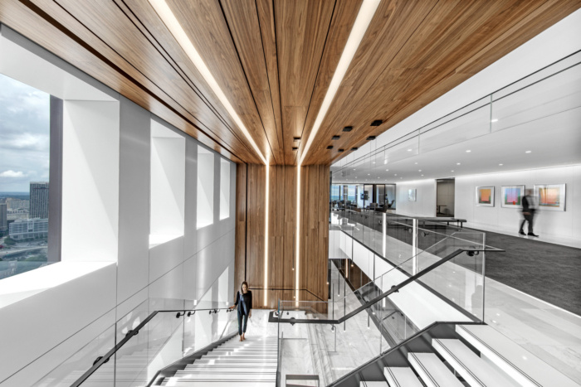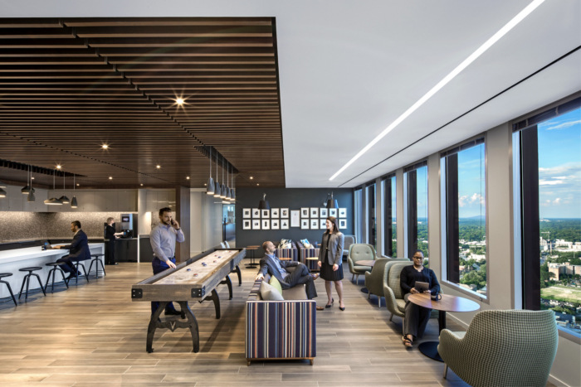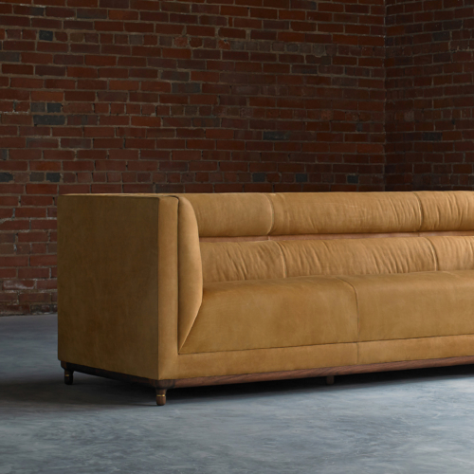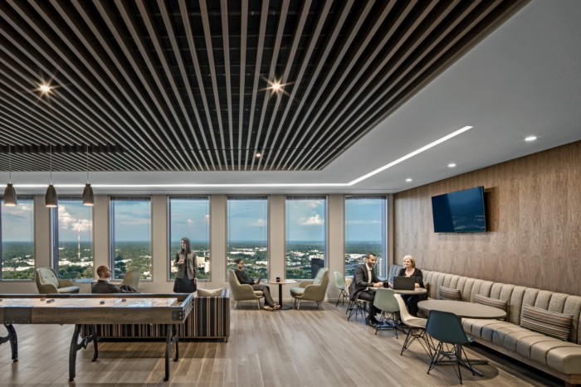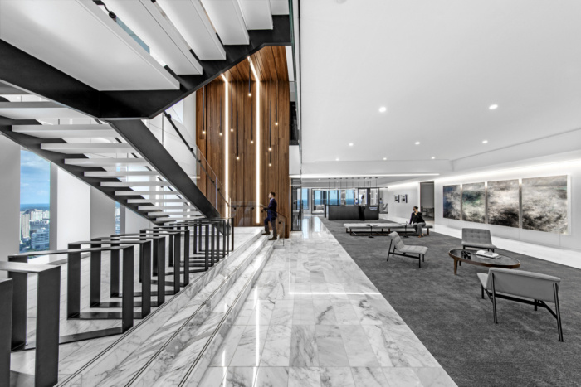
Troutman Sanders Offices – Atlanta
At law firm Troutman Sanders’ Atlanta office, nine contiguous floors bring together tradition, history, efficiency, technology, and community with an elegant, contemporary design.
IA Interior Architects have completed the elegant office design for law firm, Troutman Sanders, located in Atlanta, Georgia.
As one of the building’s original tenants, increasingly scattered throughout the site as the firm grew, the new design provides consistency and consolidation, ensures employee satisfaction, facilitates business goals, and creates a memorable experience for both occupants and guests.
Universal-sized offices and workstations, along with single office furniture types, anticipate growth and ease of relocation for departments and groups as needed. All-glass office-front systems provide total transparency and visibility as well as daylight and views for the wellbeing of an intense work culture. Throughout, natural finishes are welcoming, timeless, and urbane, suggesting a savvy, time-tested organization.
Attorney offices make-up the practice area, with most paralegals in open plan seating, as are most corporate staff. Administrative services are centralized at resource centers in corner locations. The design also includes portable mock-courtroom furniture for training.
Unique to the firm, the eMerge group brings together a highly collaborative group of attorney advocates and technologists in a mix of open plan, private offices, and meeting/collaboration spaces, as well as an area for contract attorneys.
A large multipurpose conference center with food servery spans two floors, united by a floating grand stair along windows that showcase stunning views of downtown Atlanta and create a strong sense of place. Large technology-enabled multipurpose rooms, one on each of the two floors, can be configured in multiple ways for training, partner meetings, video conferences, town halls, community events, and entertaining. Sliding glass walls open both rooms completely to adjacent reception areas. Here the firm can host large client events, with guests easily moving between the floors and within the showcase area with two-story windows. A custom designed dual-purpose reception desk and credenza become a service area and bar for social events; all reception furniture is fully flexible.
To encourage a town center culture, on each floor there is a pantry and hydration hub off the elevator lobby. On three floors the pantry becomes a larger café with grab and go food and beverages for sale. On the 34th floor, the largest café invites staff to gather socially, collaborate with team members and recharge.
A legacy wall in a prime location near the 31st floor reception lounge honors Carl Sanders, founder of the firm and former governor of Georgia, who was influential to the growth and progressive development of the City of Atlanta. A glass showcase displays Sander’s bust, personal artifacts, and photographs referencing his and the firm’s history.
The firm’s heritage as one of the original tenants in Bank of America Plaza is proudly displayed. Every floor, features meeting rooms displaying over-sized floor-to-ceiling historical photographs of the building under construction. Still the tallest building in the southeast United States, it remains a landmark and a major feature in Atlanta’s skyline. Even egress stairwells are finished at the same level of detail with oversized graphics of the building under construction to celebrate the firm’s history and provide an inspiring environment that encourages staff to use the stairs for health and wellness.
Design: IA Interior Architects
Design Team: Buzz Riley, Julio Braga, Kelly Powell, Melanie Schmidt, Ginger Gilden, Jung Kim, Chris Parsley, Candice Yang, Andrew Salter, Angelo Guzman, Ali Ucer, Elliot Langejans, Kelly Funk, Stephen Furnstahl, Jade Hack, Jake Boomhouwer
Photography: Eric Laignel
