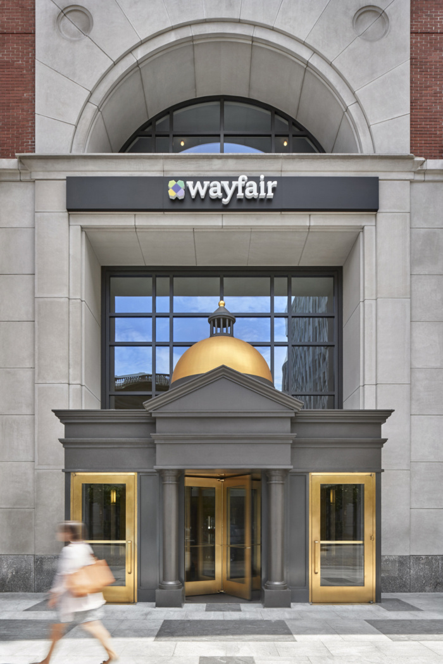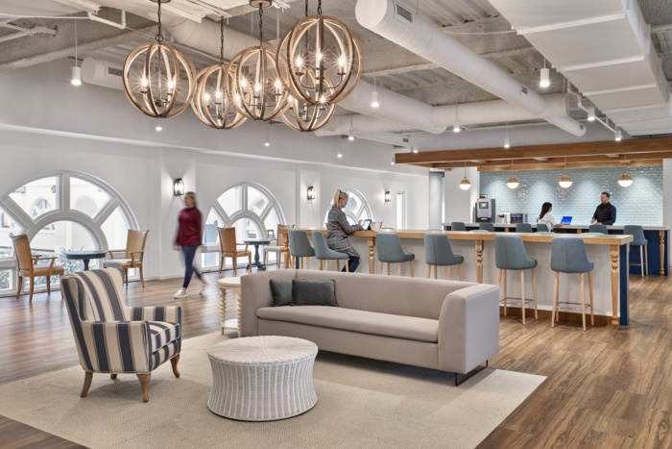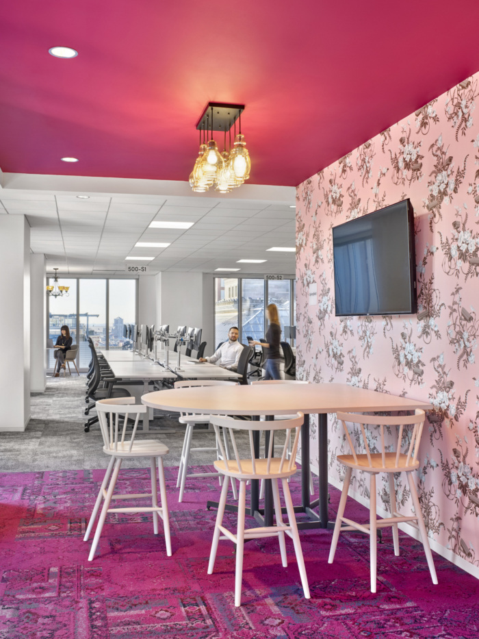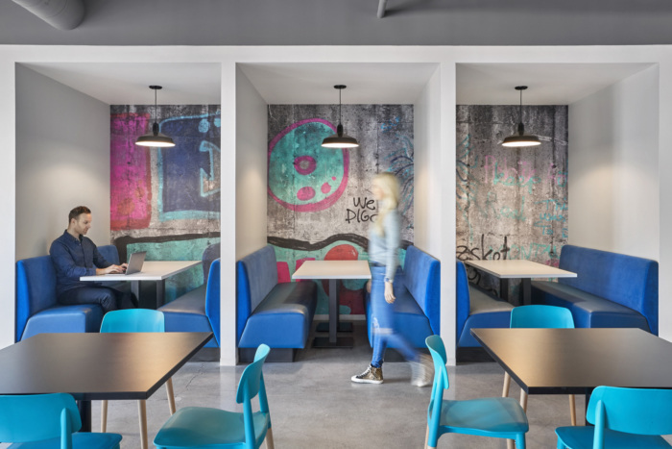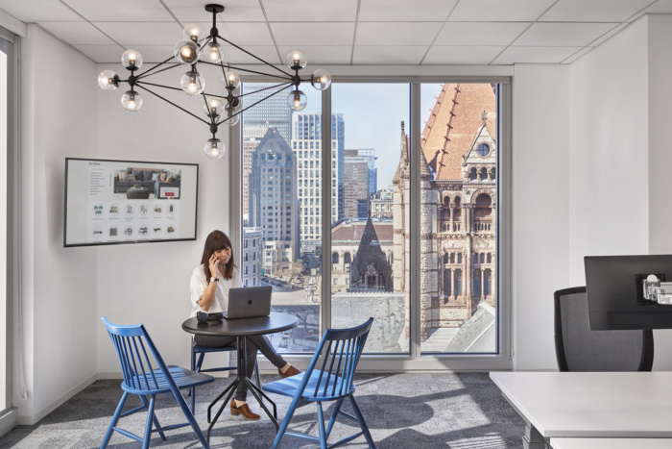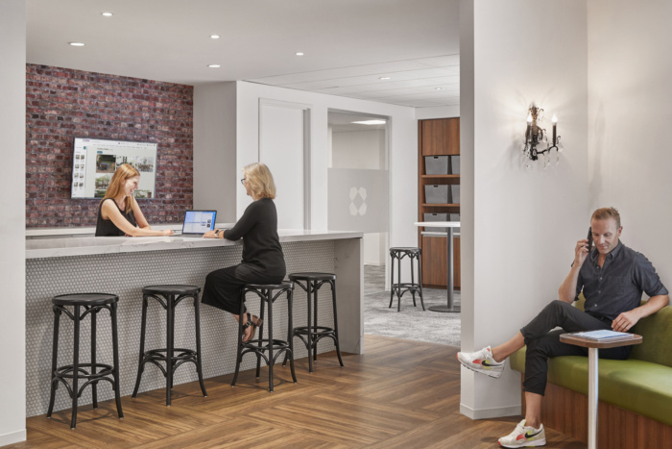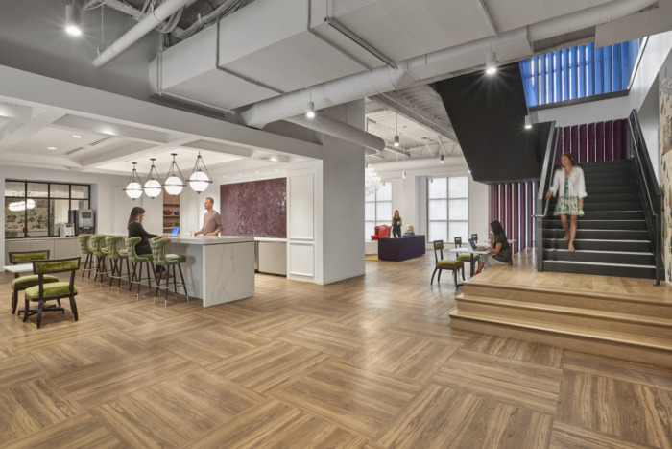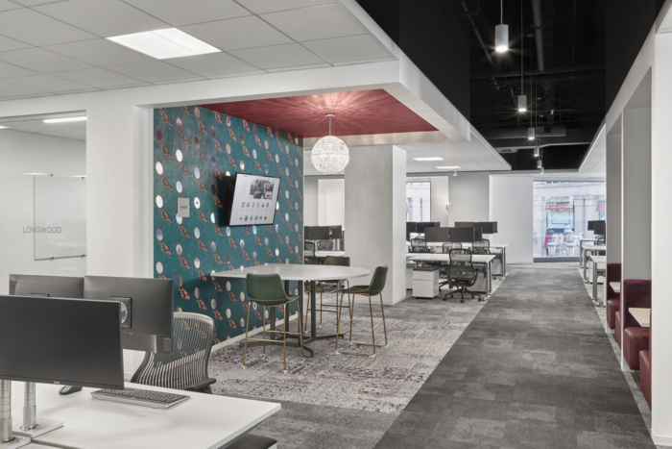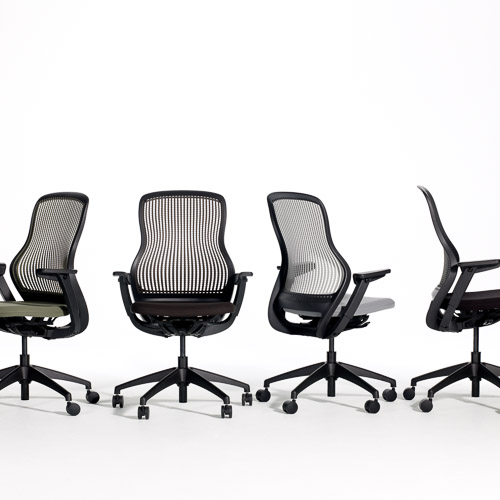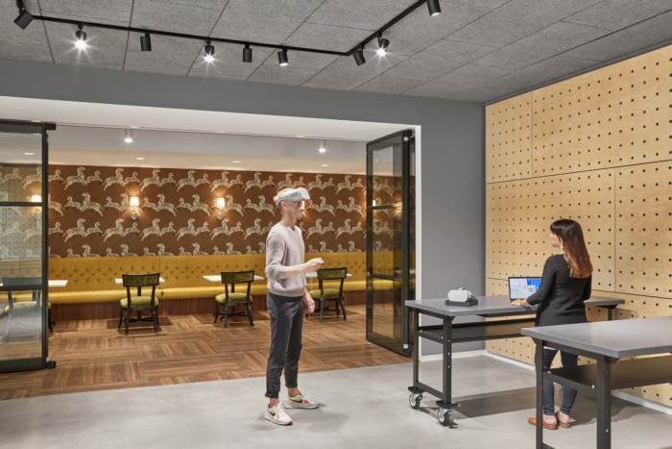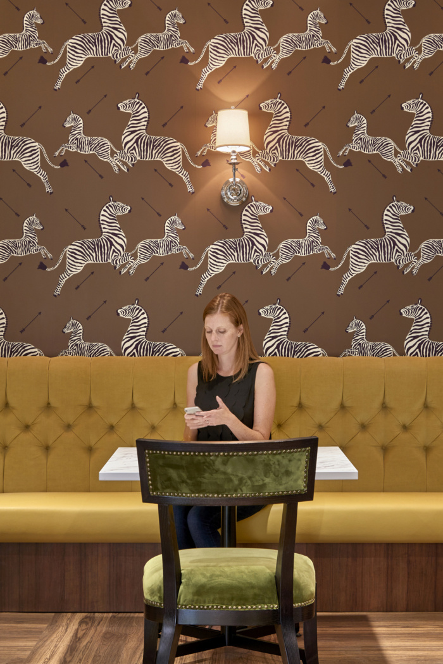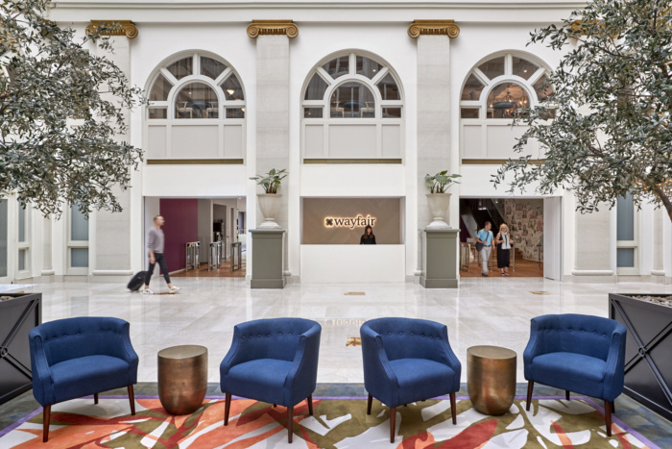
Wayfair Headquarters – Boston
IA Interior Architects and Wayfair Professional collaborated to realize Wayfair‘s expansive headquarters located in Boston, Massachusetts.
Wayfair, founded in 2002, is currently one of the largest online destinations for home furniture in the US; an impressive feat for such a young company. Its corporate headquarters, already a major tenant across multiple buildings in Boston, is expanding with the recent acquisition of almost 400,000 square feet of additional space on 11 floors—one floor spanning a full city block—at 500 Boylston and 222 Berkley. IA’s master plan, strategy, and design for this 5-phased project represents the second generation of the Wayfair headquarters, integrating the brand with a range of iconic design themes and providing ease of use, movement, and wayfinding throughout the entire space.
The old headquarters’ floorplan, although homogeneous from floor to floor with moments of design impact, is interrupted by irregularities due to strong organic growth and too few wayfinding cues. Free to use any collaboration space or huddle room within the facility, employees often lose valuable time trying to locate available meeting spaces. With that in mind, distinctive wayfinding cues are a focus of the new design.
As part of the strategy process, IA observed and annotated every existing collaboration and meeting space, and analyzed the data to design a more nimble, adaptable environment and intuitive wayfinding. With a strong identity for each floor and ease of navigation as major objectives, IA assigned eight of the 11 floors a distinct persona and palette that tie back to Wayfair’s online furnishings styles that help consumers realize their style when outfitting a home. Personas include apartment, studio, farmhouse, terrace, villa, lodge, cottage, and brownstone.
With similar layouts, all floors are divided into neighborhoods, but the distinct and thoughtful thematic detail of each creates an overall diversity that shuns repetition. The strong floor identities not only aid wayfinding and establish order but offer elements of surprise as employees and guests turn a corner and experience a new feature or vantage point of the themed design. In essence, each floor is a different home with living room, kitchen, and personality offering a diversity of experience.
Throughout, the project design is playful, off-beat, supportive, and approachable, with unexpected moments of genuine delight as users and guests discover unanticipated venues and nuanced details. All furniture, décor, light fixtures, wallcoverings, and accessories are sourced from the Wayfair site or through relationships with their lifestyle brand vendors (Perigold, ALLMODERN, Joss&Main, and Birch Lane), emphasizing the depth of Wayfair’s reach. Residential-style furniture, wallcoverings, finishes, and fixtures like those showcased at the headquarters but more durable for commercial use are available through Wayfair’s emerging B2B team, Wayfair Professional.
The Wayfair Professional team worked hand-in-hand with IA on designing and sourcing all ancillary product for the new space, including items for the lounges, collaboration spaces, bar stools, and more. Wayfair Professional ordered, tracked, and coordinated deliveries, then worked on-site once installation began to ensure a successful project completion.
As one of the world’s largest online destinations for home furniture, Wayfair operates more like a technology company than a traditional home retailer. The demonstration lab, a glass box with a garage feel off of the reception, proves that point and is a true working area. Here, in booth-type spaces, visitors and recruits have the opportunity to explore and experience the company’s latest developing technology in whatever area is the current focus—from VR to sit-tests for stiffness or softness without having to actually sit on a sofa or chair.
Design: IA Interior Architects and Wayfair Professional
Photography: Garrett Rowland
