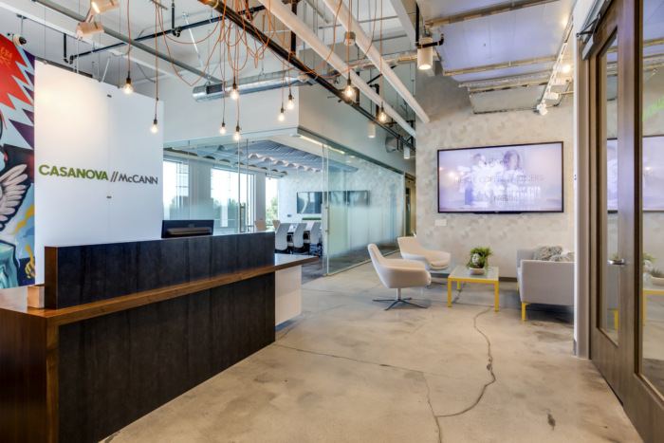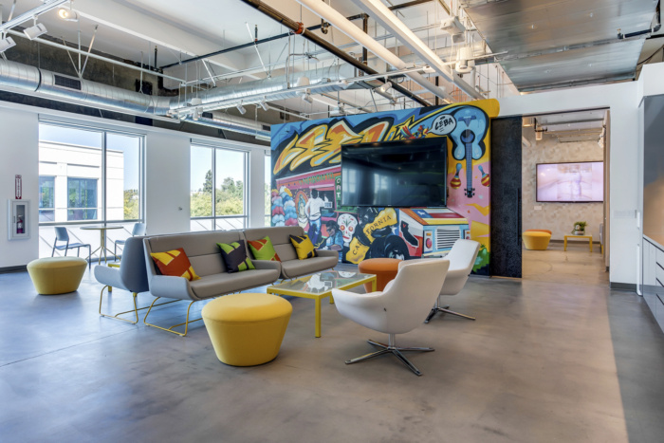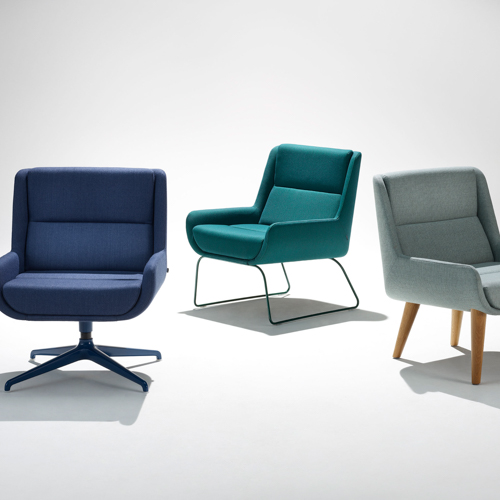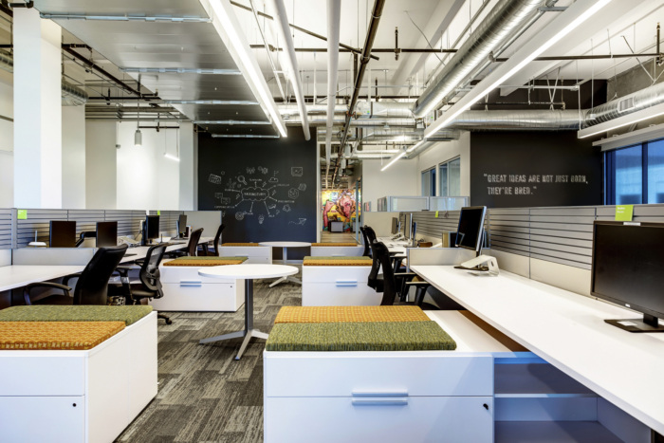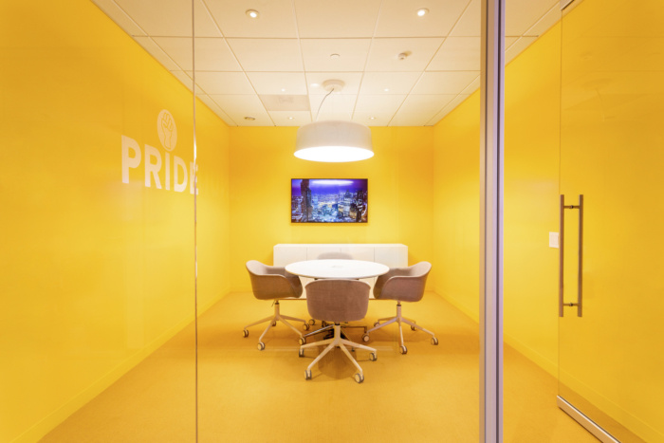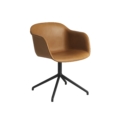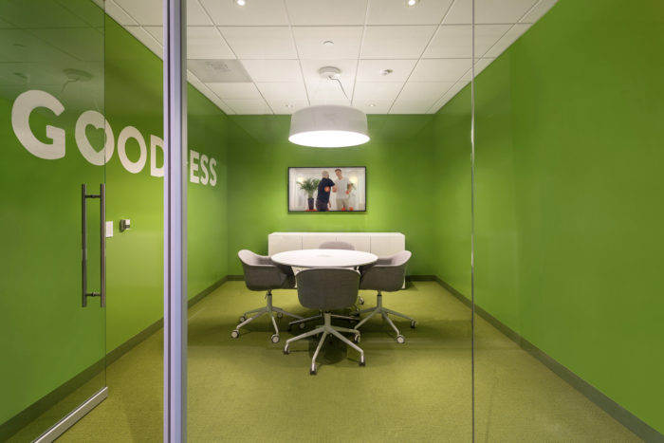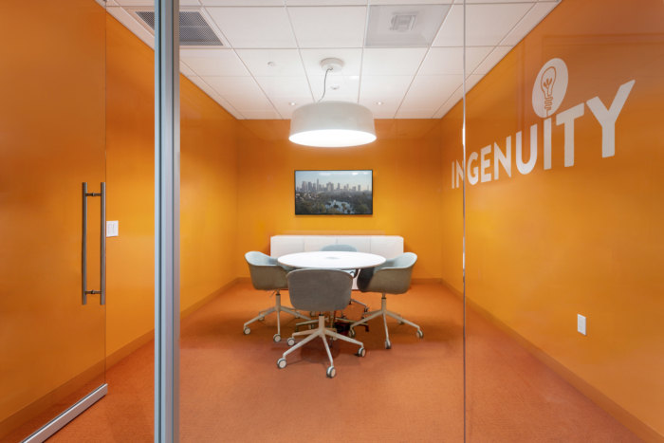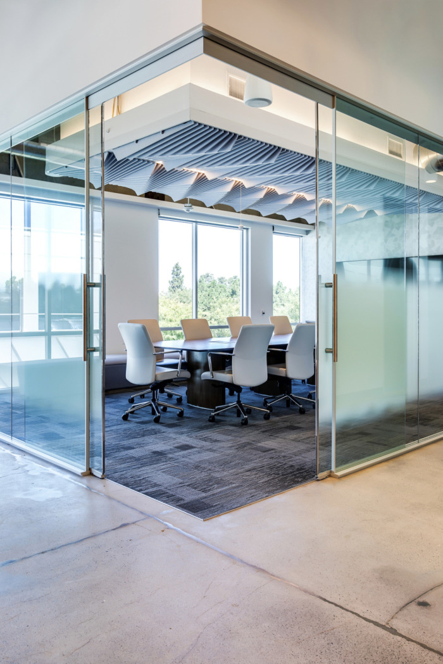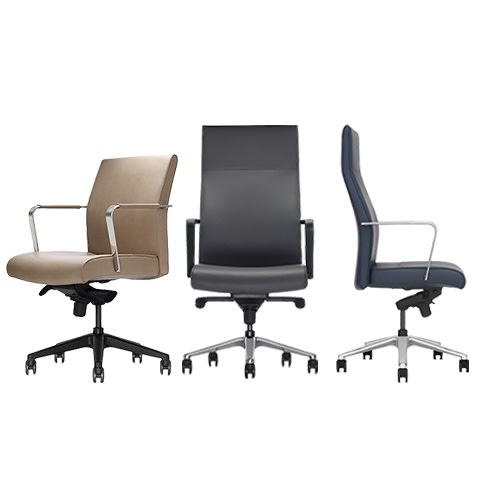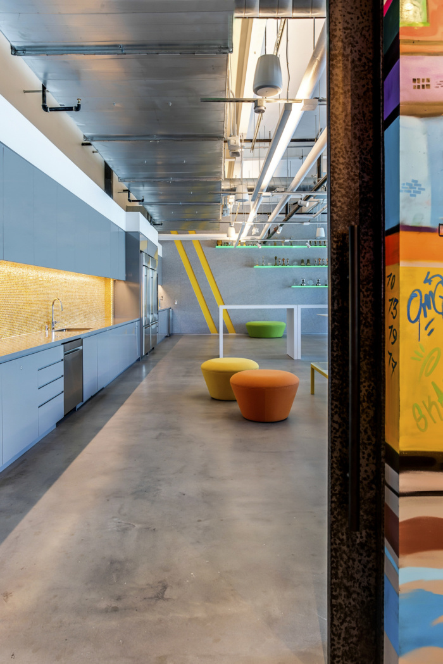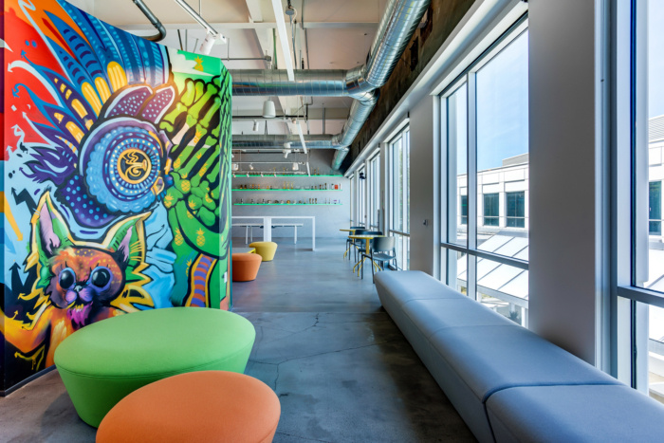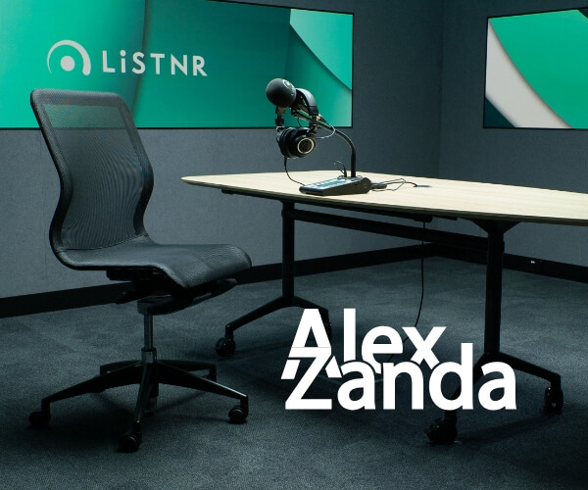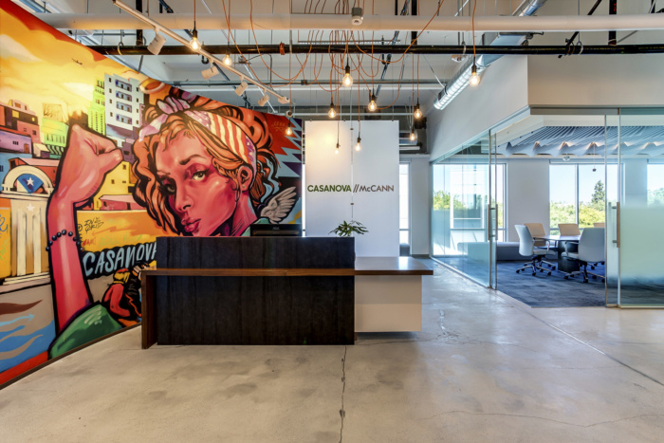
Casanova//McCann Offices – Costa Mesa
The Switzer Group has completed the office design for Casanova//McCann, an advertising agency located in Costa Mesa, California.
When Interpublic’s Casanova//McCann—one of the top 10 Hispanic advertising agencies in the United States—decided to relocate their West Coast office, they sought a more open, collaborative workspace in The Hive, a creative campus situated in North Costa Mesa. Sacrificing square footage in exchange for shared indoor and outdoor amenity spaces at The Hive, the agency enlisted the expertise of interior design firm The Switzer Group’s Los Angeles studio, to create a workplace that was strategically programmed and elegantly reflected the company’s creative culture through thoughtful branding elements.
Upon entering the 11,350-square-foot space, Casanova//McCann’s employees are greeted with a colorful, Rosie the Riveter-inspired mural by American graffiti artist Abel Leba, positioned behind the custom reception desk—adjacent to the agency’s logo. To the right, a comfortable waiting area outfitted in modern, bright yellow-accented furnishings invites visitors to take a seat. To the left side of the reception desk, the office opens up into a large townhall area equipped with a kitchen, collaboration areas, and a recreational corner where employees can meet, eat, play, and relax. Custom-made trophy shelves are positioned at the town hall area’s back wall to display the company’s proudest achievements and impressive collection of awards. The cantilevering shelves are additionally outfitted with color-changing acrylic for emphasis.
The Switzer Group put Casanova//McCann’s core values front-and-center in four glass enclosed conference rooms and a wellness room painted floor-to-ceiling in five distinct colors, each featuring statement walls with the blocked words: Ingenuity, Pride, Passion, Goodness, and Family. Neutral base-color hues of white and gray serve to highlight moments of the company’s brighter brand colors—green, orange, and yellow—reflected in the office’s furnishings throughout. The company requested to keep an industrial look, and as such, the design team utilized acoustic solutions within the space to help with sound mitigation. Natural lighting permeates the office through large windows that allow employees to take advantage of green views.
The project is currently seeking LEED-certification. The design team carefully selected everything from ceiling tiles to fabrics to further the client’s sustainability goals. Sourcing, carbon offsets, and VOC emissions were all under consideration.
Design: The Switzer Group
Photography: courtesy of The Switzer Group
