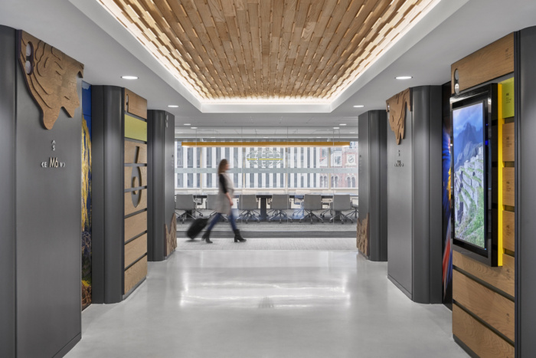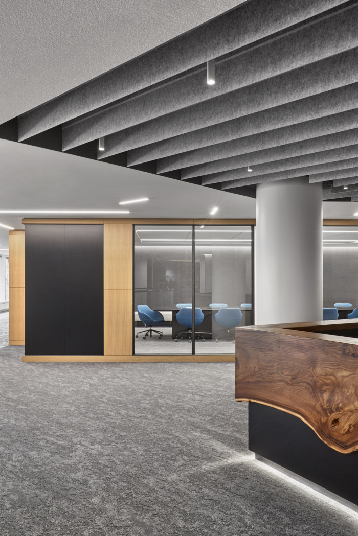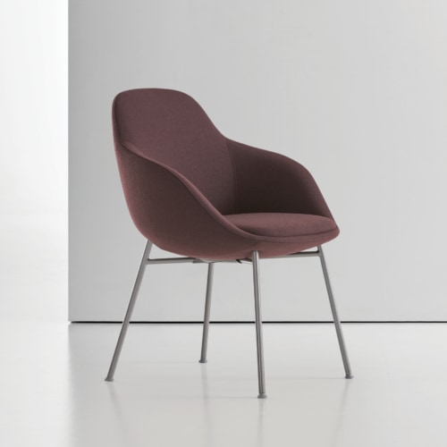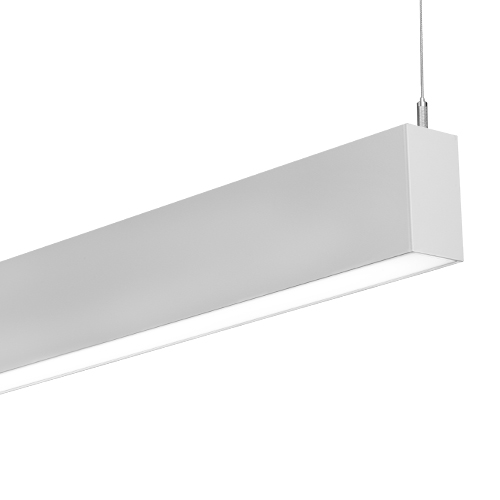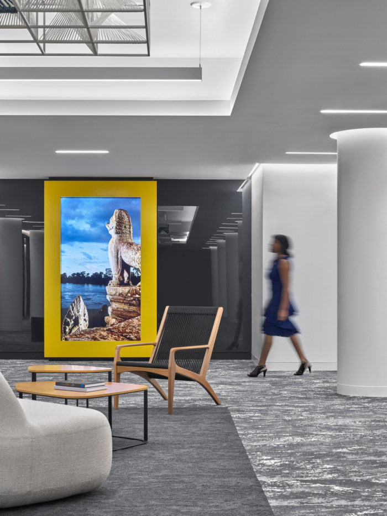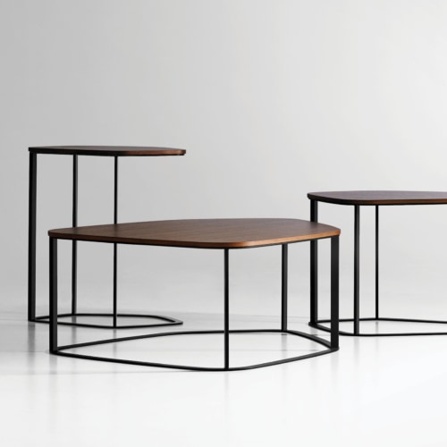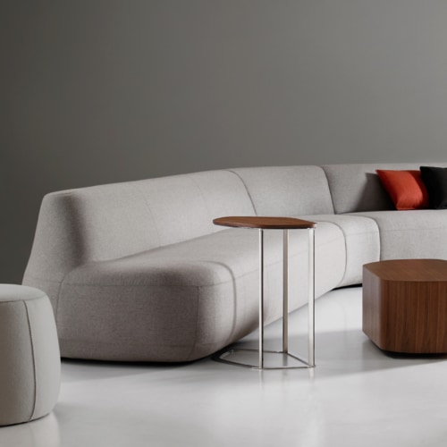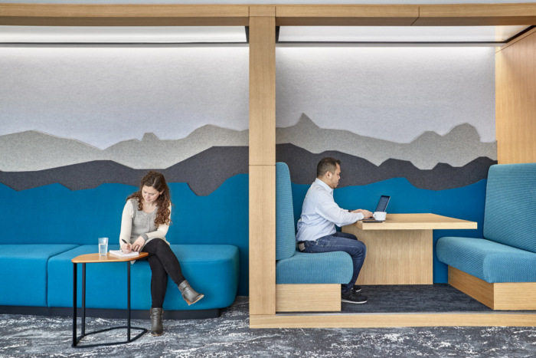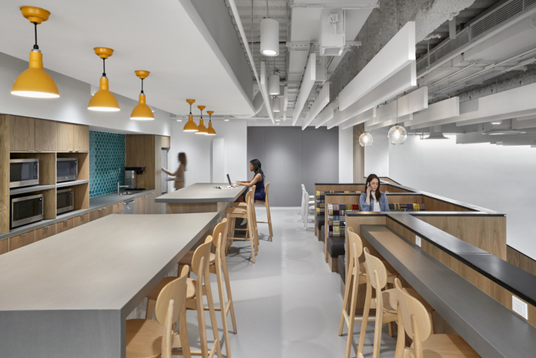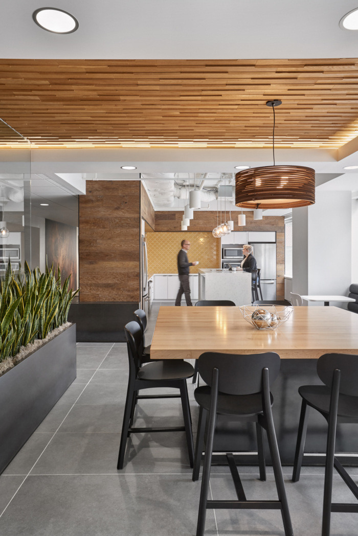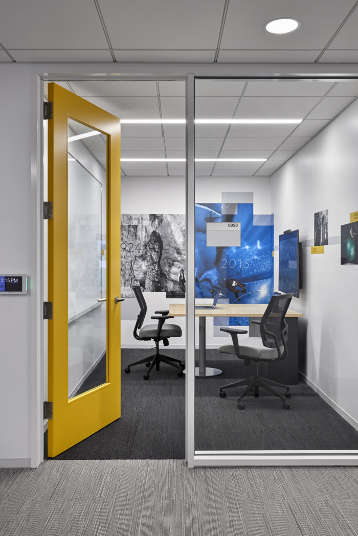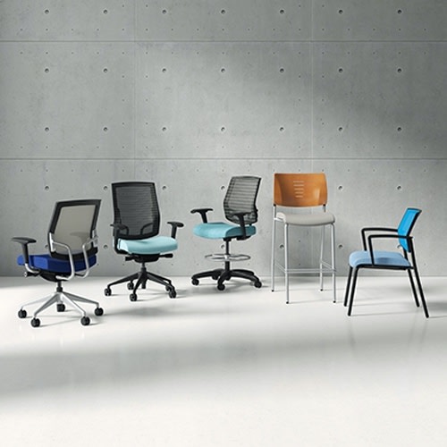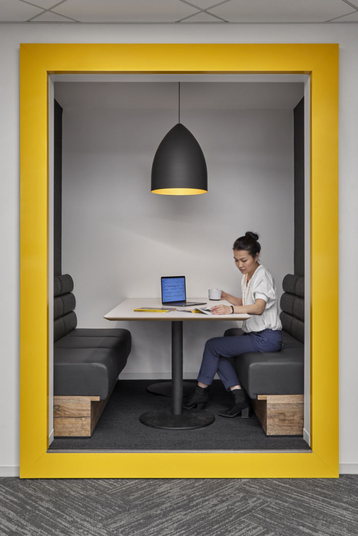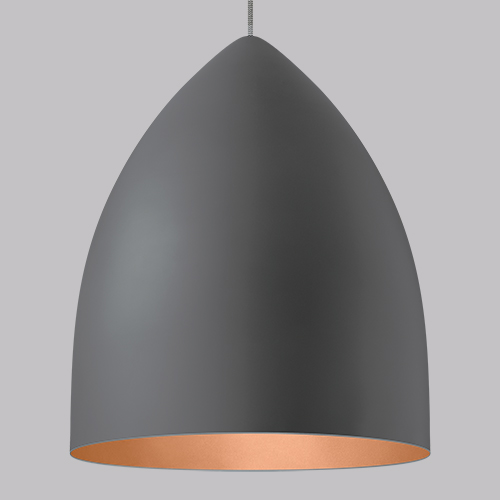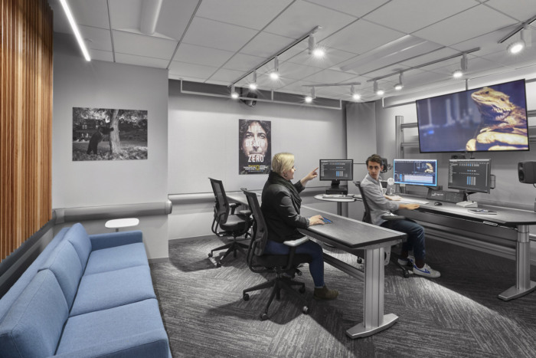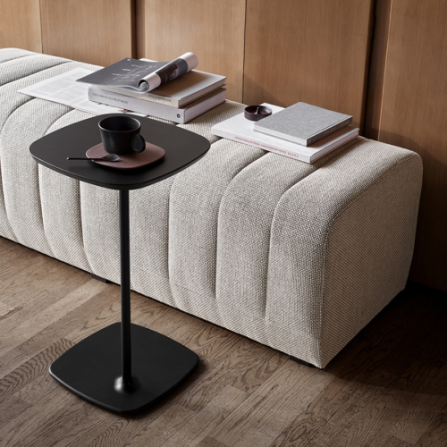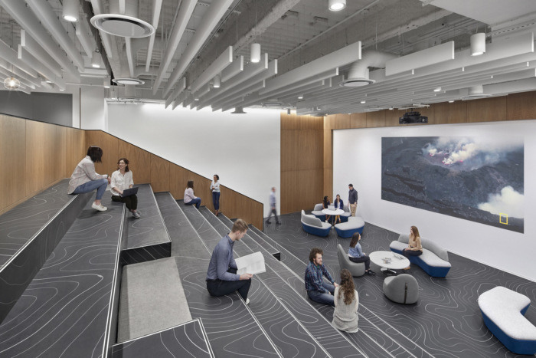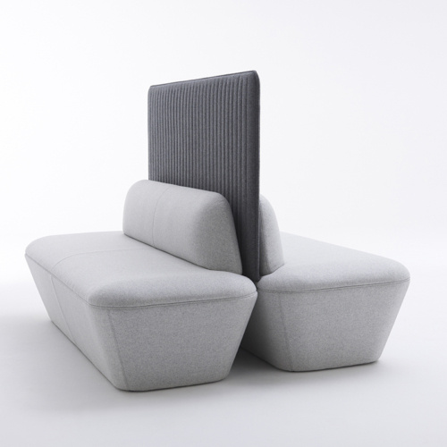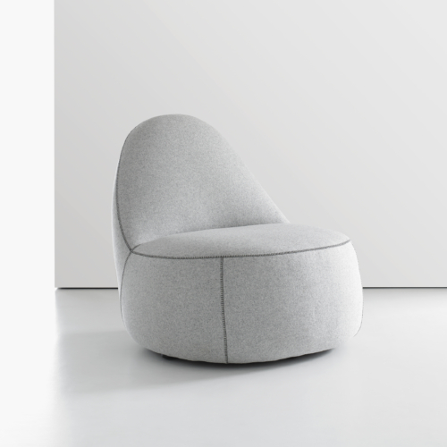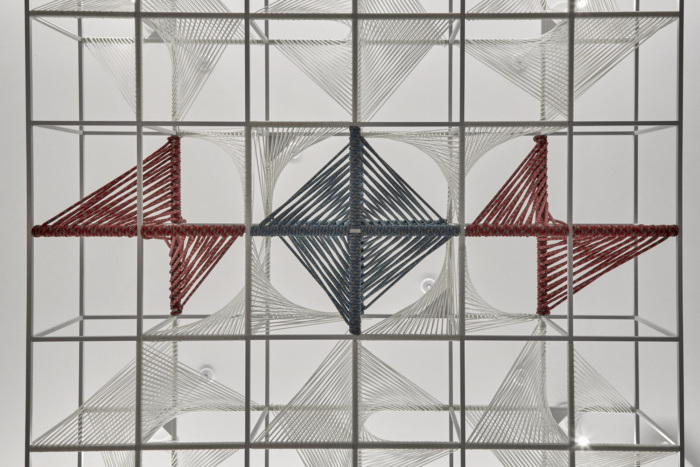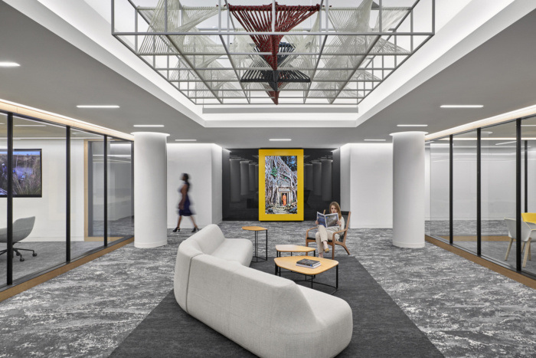
National Geographic Offices – Washington DC
National Geographic sought to unify employees across their forward-looking and dynamic Washington DC workplace environment to authentically represent their brand, culture and legacy.
Hickok Cole partner with National Geographic’s Experiential Branding team to modernize the iconic National Geographic headquarters located in Washington DC.
The phased renovation resulted in a space that staff felt proud of and connected to, with a comprehensive suite of new, flexible amenities that allow National Geographic to better engage with employees and visitors alike.
Designers were challenged to consolidate employees from 567,000 square feet across multiple buildings to 424,000 square feet primarily in one, transforming the main office building and maximizing the creation of new leasable space. In order to create more room, the design team developed an open-office approach that would bring multiple departments together and still allow for future growth. The new open-office plan resulted in increased access to natural light, while centralizing and standardizing communal amenities to improve connectivity between departments and floors.
A clean, minimalistic aesthetic, inspired by National Geographic magazine, is used throughout the space and enhanced through accents of brand and cultural experience embedded in the organization’s mission. Environmental graphics and artwork designed by National Geographic’s internal branding team are complemented by a neutral color palette, using the magazine’s signature yellow rectangle for a pop of color and brand reinforcement throughout.
An expansive second floor conference center supports internal business needs while stimulating the brand experience for visitors. The area offers formal conference space that is flexible enough to support both large and small groups, and is supported by a variety of catering spaces and touch down areas for intimate conversations, focus work, and breaks between sessions. The central multi-purpose space is known as “The Passage,” and features a custom work of art by Windy Chien and a digital screen displaying a rotation of signature images from the magazine’s past. Due to the public nature of the conference facility, the team incorporated enhanced workplace security systems throughout the building while also maintaining a welcoming environment.
To address the organization’s desire to keep current with modern office trends and create areas to unify employees, the space includes popular amenities such as cafés with outdoor terrace space, a library and lounge, and a multi-purpose room featuring stadium-style seating and movable furniture for team huddles. Many of the amenities are centrally located to activate communal areas and showcase the collaborative energy behind National Geographic.
As the National Geographic campus continues to evolve, the organization’s iconic brand and intrepid culture are rooted in a modern and vibrant environment that celebrates exploration and curiosity. The new and improved workplace connects staff and accurately reflects the transformative mission that perpetually fuels and empowers the National Geographic global community.
Design: Hickok Cole, National Geographic’s Experiential Branding
Contractor: James G. Davis Construction
Photography: Garrett Rowland
