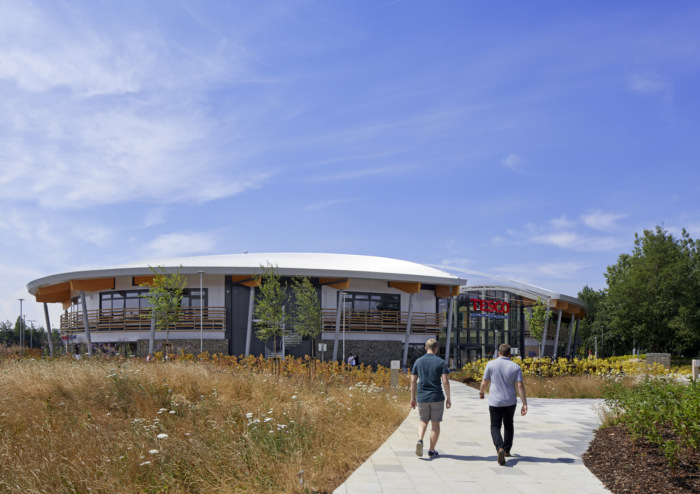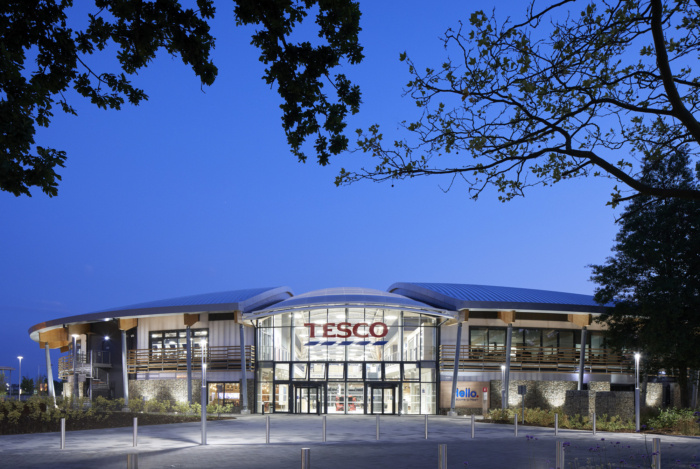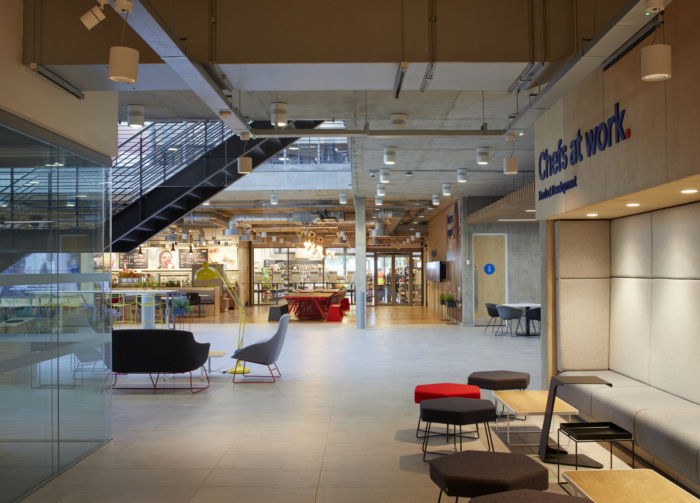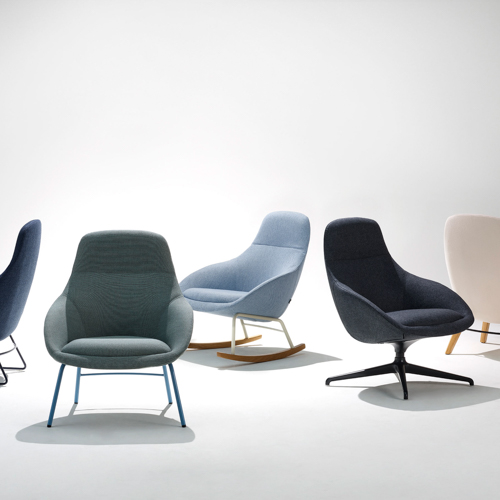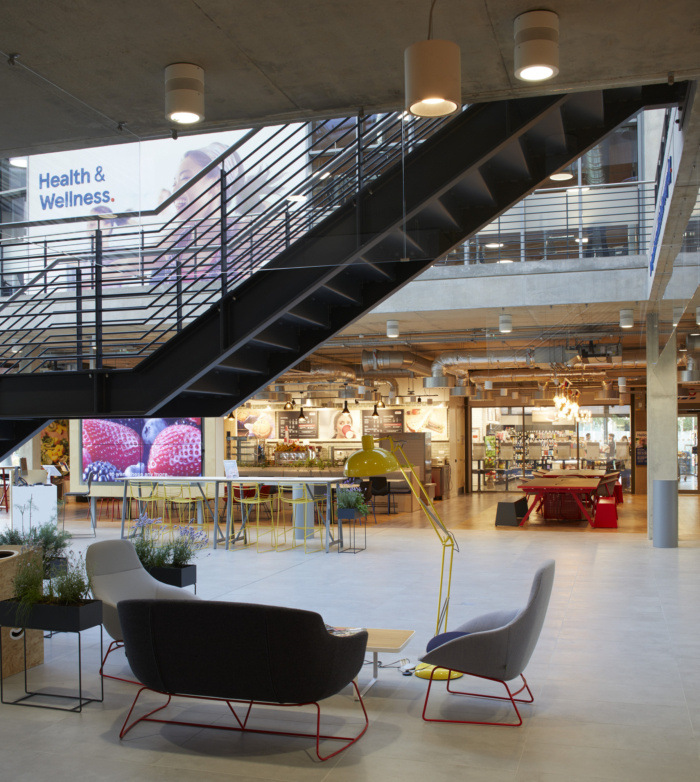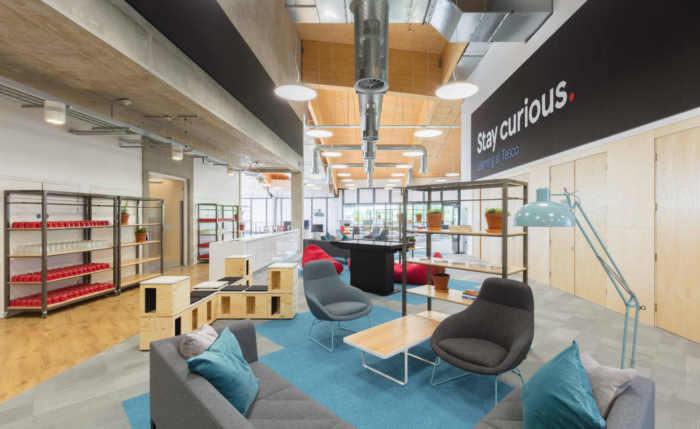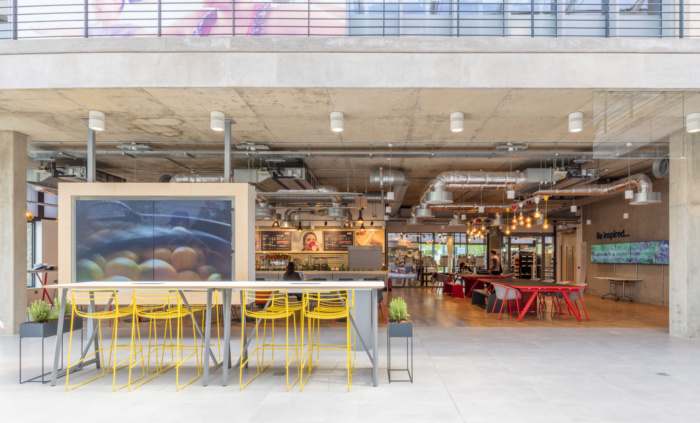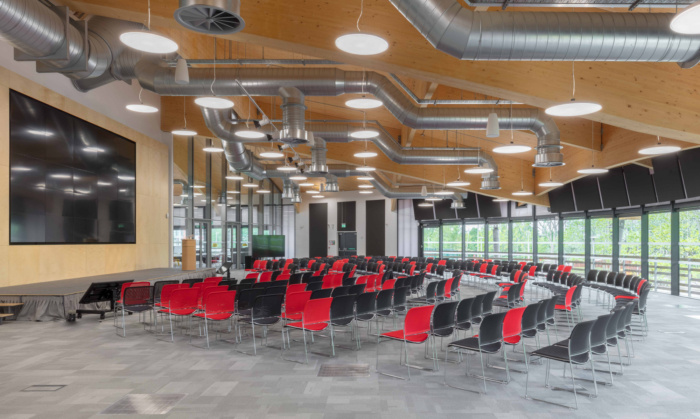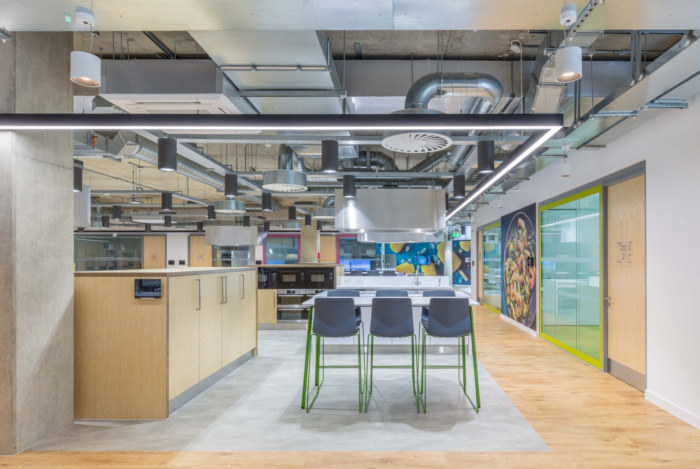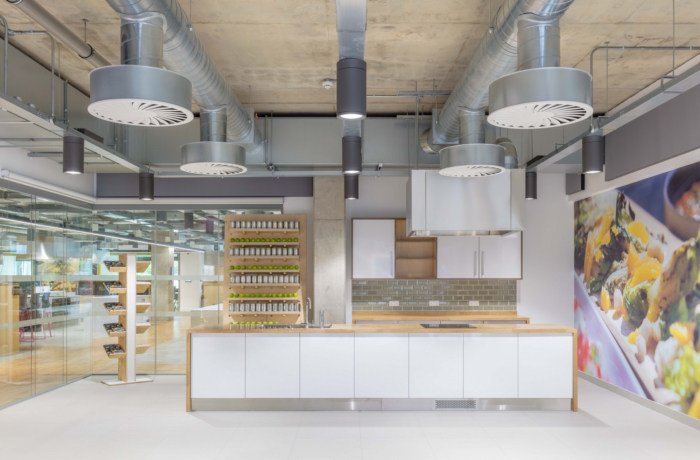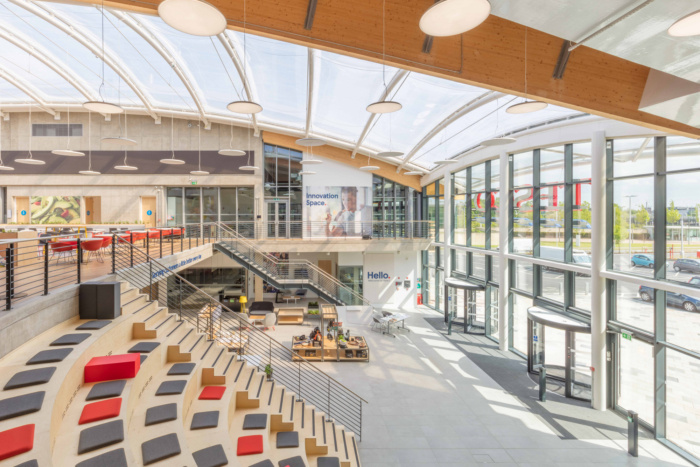
Tesco Offices – Welwyn Garden City
LOM architecture and design recently completed the design of The Heart Building at Tesco’s UK headquarters located in Welwyn Garden City, England.
The Heart Building is an innovative centre for well-being, collaboration and quality assessment for UK-based retailer Tesco at the organisation’s Head Office campus in Hertfordshire.
Situated within a tree-filled landscape, the scheme creates a people-focused work environment which encourages interaction, collaboration and creativity while promoting Tesco’s core values. The Heart Building provides flexible spaces where staff can interact with customers and suppliers to develop and present new initiatives, and assess new products, technologies and trends. The building serves as a ‘hub’, creating a focal point for employees working in nine other Tesco office buildings on the campus.
At the core of the facility is a dramatic central atrium offering a 300m² flexible, communal, internal ‘street’ area where staff and visitors can network and collaborate, and which also serves as a space for events and presentations. The project also incorporates a Tesco ‘Academy’, an event space and a state-of-the-art gymnasium. A Tesco Express store in the building serves both Tesco staff and local people. The store will be used by Tesco to test and evaluate new product lines and systems before distributing them more widely.
Architecturally, LOM has created the building form with soft, welcoming lines and natural stone and timber materials as core components. The glulam timber roof structure forms an attractive, flexible, clear-span space internally. To complement the large areas of external glazing, Rodeca polycarbonate panels have been used to create a translucent façade. This allows natural light to enter through the walls during the daytime and artificial light to pass through during the evening, when the building appears to ‘glow’ from within from light animated by the movement of people inside.
The gentle, curving profile of the new facility and the considered landscaping surrounding it helps to soften the context of the existing office buildings on the campus, while providing areas for staff and visitors to sit in a pleasant external environment.
The atrium roof is made of ETFE – the same material used for the domes of the Eden Project in Cornwall – which features a fritted pattern to reduce solar ingress.
The building has been designed with a minimal number of internal fixed walls, allowing the spaces to respond to changing requirements over time. Acoustic panels have been positioned strategically throughout the building to lower background noise, particularly in the main hall, which can accommodate up to 500 people.
Internally, LOM has worked closely with Tesco to develop a creative and inspiring environment. The timber and concrete elements of the building are complemented with the balanced use of colour in furniture, fittings and acoustic materials, and in the application of bold graphics. LOM’s design presents a raw industrial look with exposed concrete structure topped by a timber roof. A restrained palette of building finishes, including galvanised ductwork and plywood joinery, are further complemented by the furniture’s thin black metal detailing, natural tones and flashes of primary colour.
Design: LOM architecture and design
Photography: Edmund Sumner
