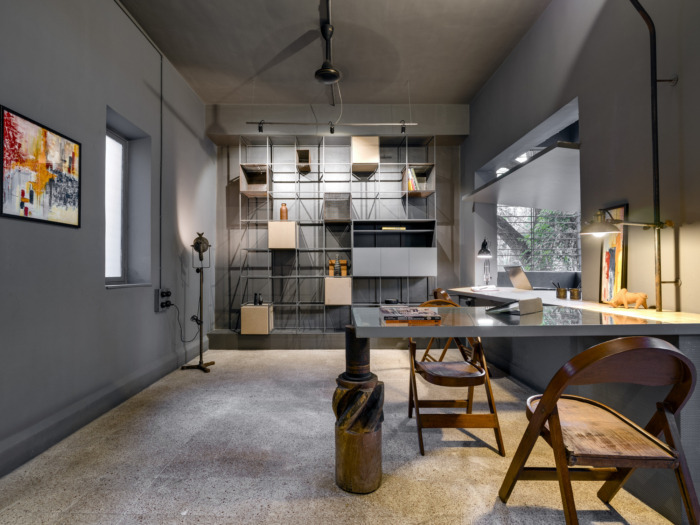
Meraki Architecture Offices – Pune
Meraki Architecture gave careful thought and care to realize the vision for their new architecture offices located in Pune, India.
Any architect can vouch that the design process starts with a brief. Client restraints of finance, frills and fancies present a starting point. But when designing for one’s self: unending explorations, inspirations and observations by the inner critique add on to the endlessness of the project. And it was the same with us.
We began with selecting this particular space for our new office because it overlooked two magnificent trees from the balcony. And these trees have commanded the narrative since.
Instinctively drawn to the freshness, the divide between ‘room’ and ‘balcony’, ‘inside’ and ‘outside’ was torn down along with a window on the wall that was creating it (the divide). Additionally, the use of charcoal grey as the primary colour in the already small room, helped drive attention to a pivoted window transformed into a dynamic work station in its place, delivering the feeling of sitting under the trees and working.
As space designers, we understand that spaces never exist in isolation. Conscious of this through the designing process, we have drawn from the aesthetic of Prabhat Road, Pune. Bringing life into the office by maintaining the local essence in every detail, we explored combinations of recycled materials like agro wood from packaging boxes, a stump from a sugarcane juice making machine, discarded perforated metal sheets, and more from the city.
While context and response lie at the core of design, this hands on exploration and flexibility is seen in the interactive group work area, model making space and storage unit, generating food for thought. Unique light fittings: both ambient and task lights, designed with a blend of antique and contemporary, a locking system matching it in style and uniqueness, a storage unit capable of being re-arranged to fit the requirement, and an intriguing display unit which can accommodate artwork and models of varying sizes, are all examples of this.
The stage thus set to extract the best performance from those within the space, consciously activates the senses to absorb and react to everything around: the interplay of light and shadow, distant sound of traffic, the smell of changing seasons, and the work at hand.
With its minimalistic material and colour palette, we’ve created a space which allows for a unique experience through the day.
In the first half, the dark grey creates a feeling of infinity defined by light gushing in from the pivoted window, converting a boundless cave into a warm, finite, and cozy den to work in. And while others are rushing back home come evening, at Meraki, the experience has been transformed to create an ambiance which amplifies productivity through sharply focused task lights and minimal distractions.
Lending a deep insight on the capabilities of materials, allowing them to be used unconventionally, even certifying that a room that is entirely grey, can stimulate fresh ideas, we have created an office space where hierarchy is thrown out the (pivoted) window and everyone has room to explore their own extents and limitations with a raw, hands-on ferocity.
Design: Meraki Architecture
Design Team: Aniket Hundekar, Niranjan Bhome
Photography: Hemant Patil
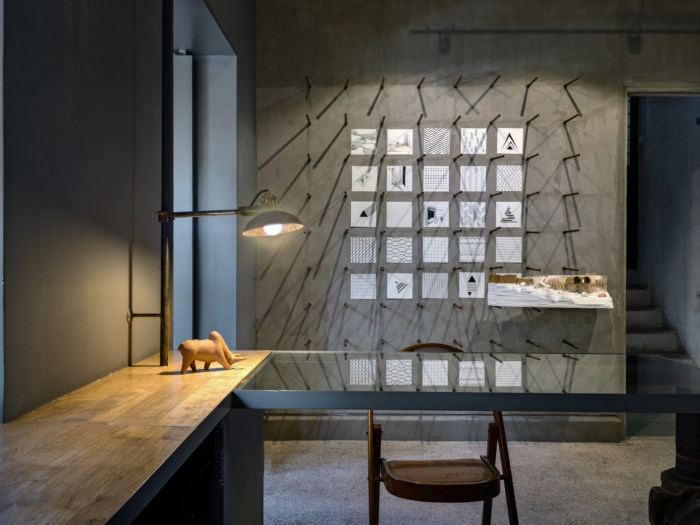
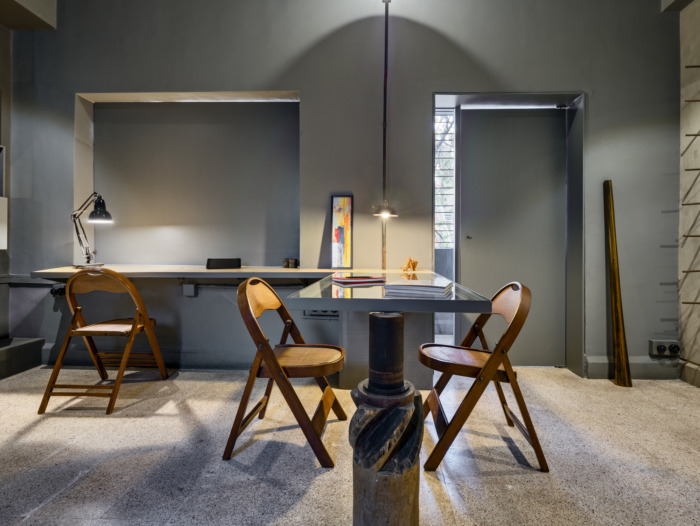
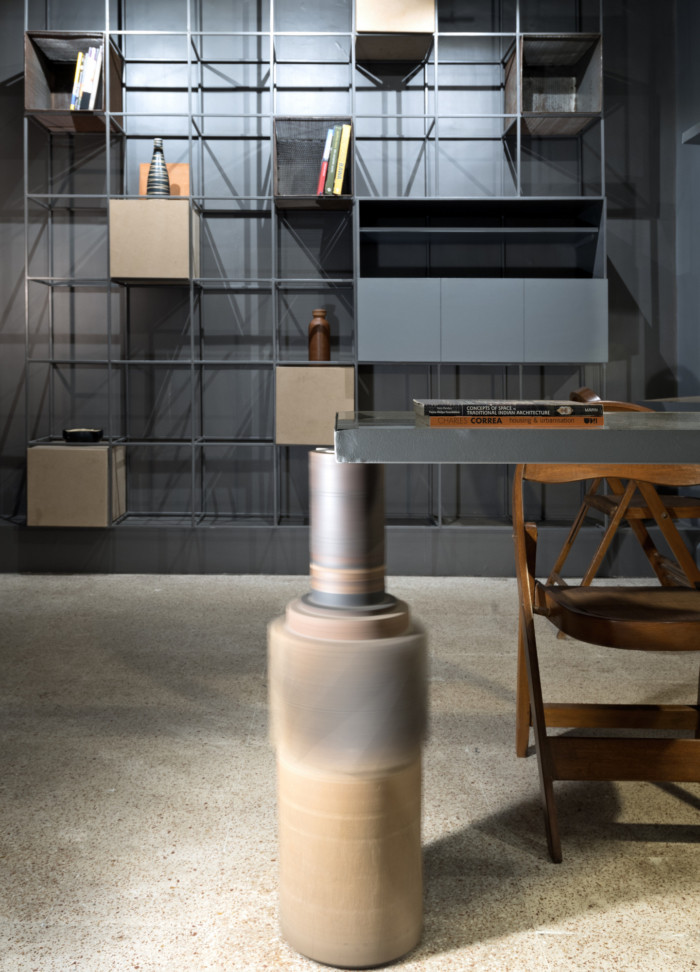
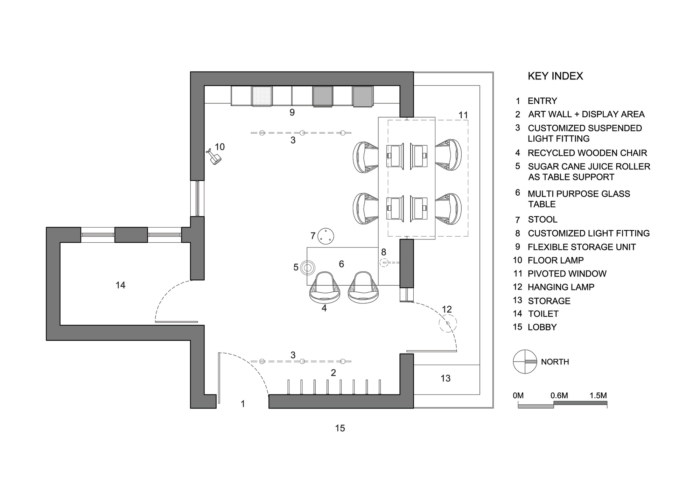
























Now editing content for LinkedIn.