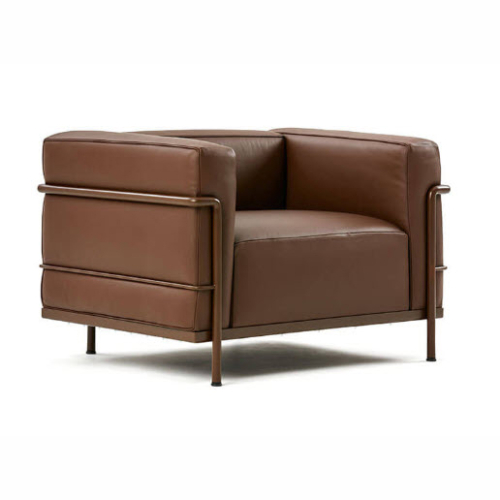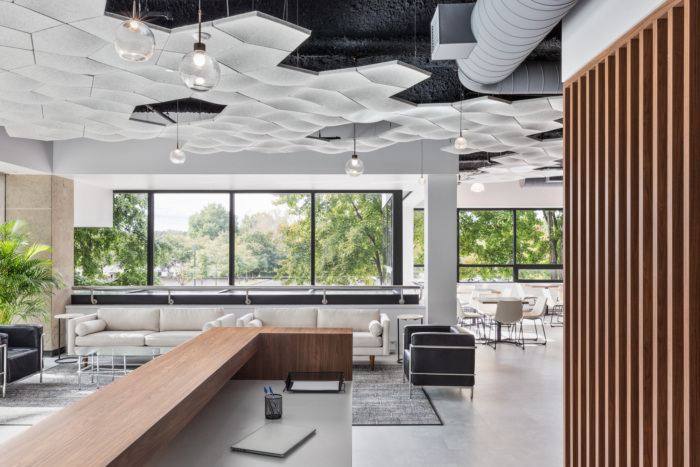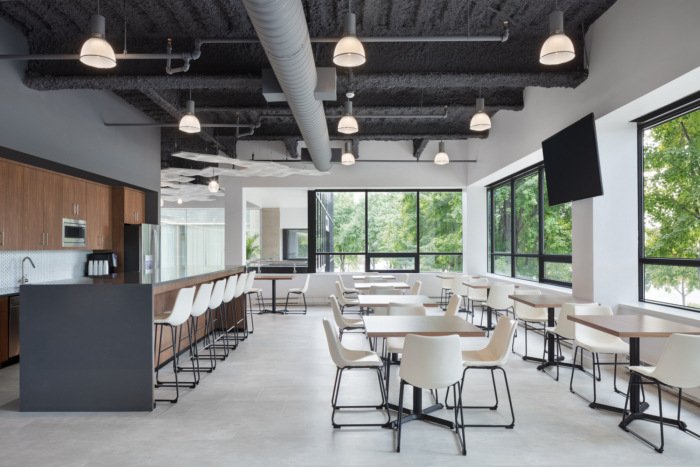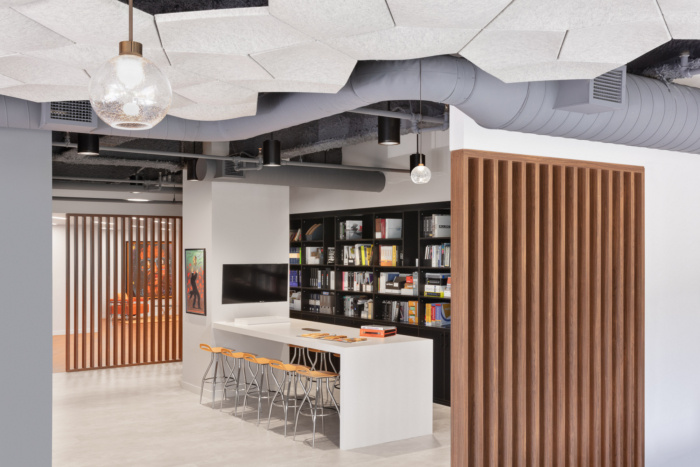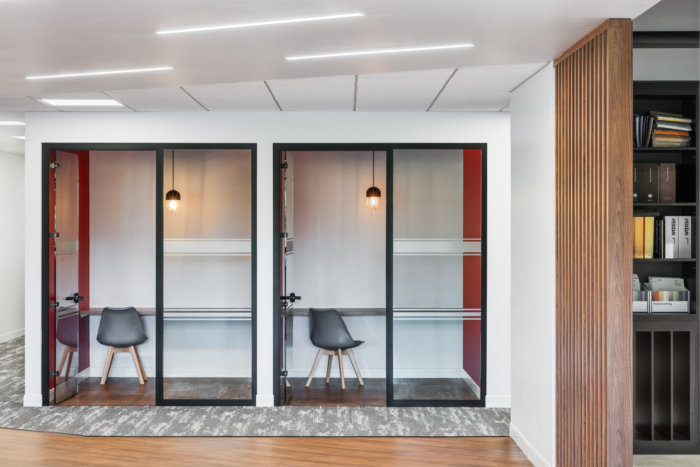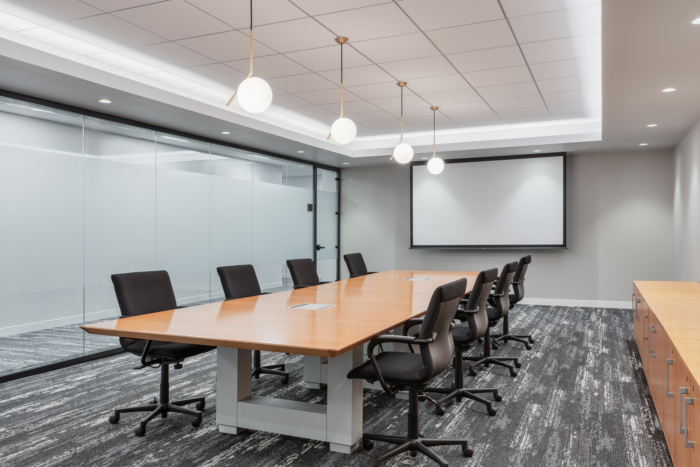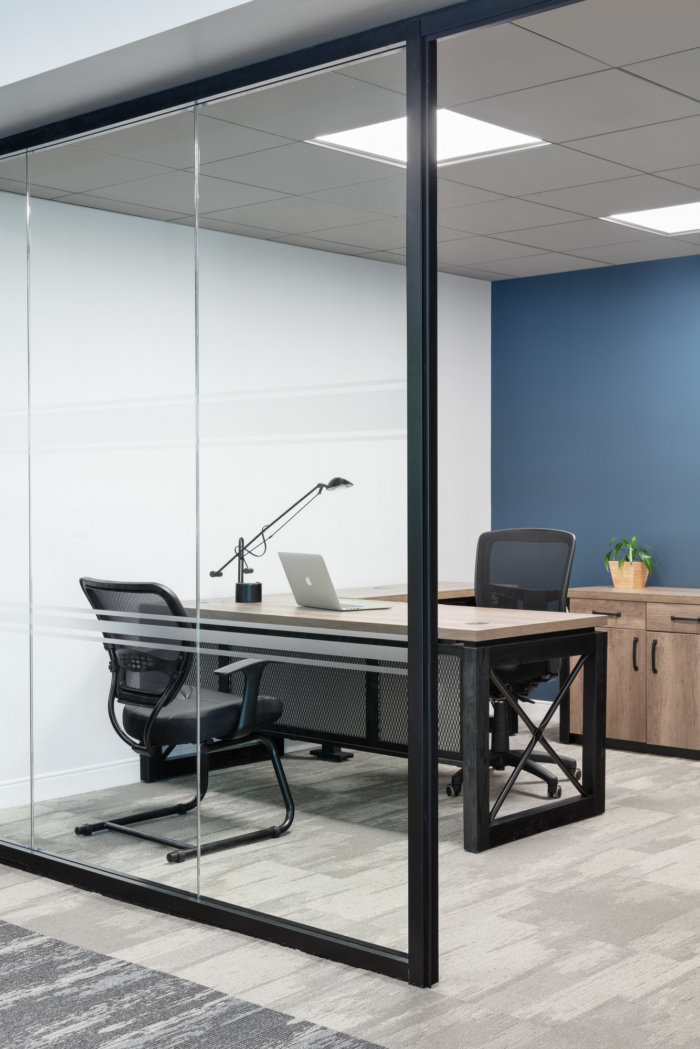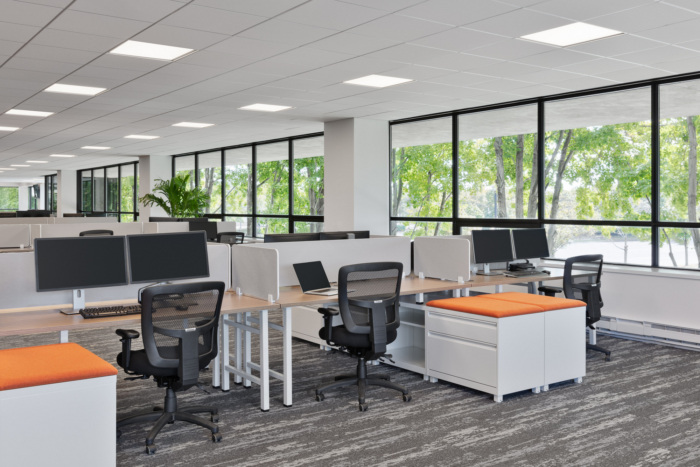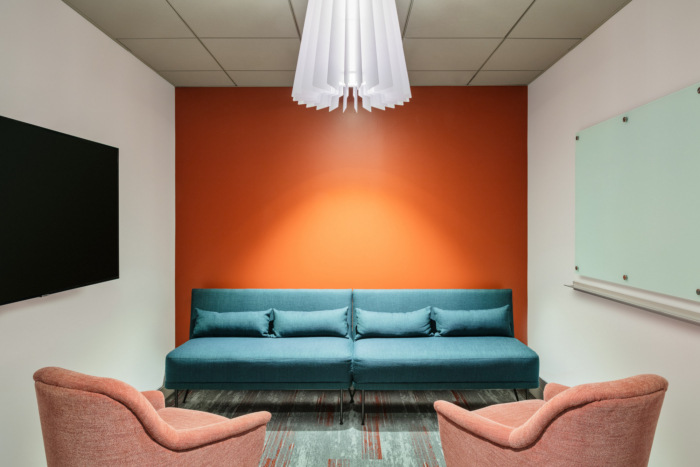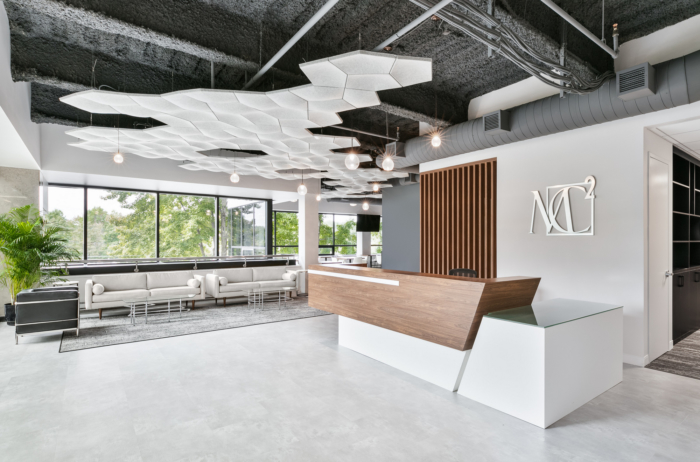
MC² Offices – Paramus
Avison Young has redesigned the offices of MC², a brand experience solutions agency located in Paramus, New Jersey.
The redesigned MC² office welcomes in a flood of natural light and collaboration with an open floor plan, design lab with resource library, and elevated look and feel reflective of their brand.
Moving from a mixed-use, predetermined facility in rural New York restricting work flow and productivity, the MC² team has successfully relocated to a Class A corporate environment in Paramus, NJ with prime design amenities and opportunity to attract and retain top talent. Transitioning from a more private office heavy space with departments displaced amidst confined surroundings, through discovery we came to find critical adjacencies were not relating in the fashion the company and its people performed. The first step was to envision a workplace where the team could come together with ample space to collaborate and create.
A team of people that brings brands to life through temporary event spaces, we were inspired by the leadership of MC² to create a vision for their new workplace that amplifies the power and guiding light of an experience to bring brands to life. Our overarching concept became one that welcomes the creative component of their business front and center within their new environment, allows natural light and views to penetrate as far into the space as possible, and keeps the enclosed spaces far to the core. As a result, we have been able to open up the surroundings for the entire team to produce and work in a fashion that now reflects their design led mindset.
Freeing up the perimeter for the open office workstation area, while also implementing glass fronts on the more enclosed architecture, has left no corner unturned. A noteworthy feature is the soffit lid that builds from the core of the space out into the office area with contrasting carpet in accompaniment to celebrate visual interest.
Recognizing the collaborative nature of MC²’s business and work, we have built out a full resource library as well as a variety of meeting and break out spaces both private and semi-private to encourage conversation and storytelling. A now inviting café amenity situated with panoramic views while not interrupting the day to day workflow, the result acts as a hub for town hall meetings, gatherings, and multi-function use as needed.
An effort built in its entirety around the concept of collaboration, the design and build of MC²’s new space not only showcases a wealth of creative concept and expertise, but a celebration in partnership we were able to build along the way.
Design: Avison Young
Photography: Will Ellis
