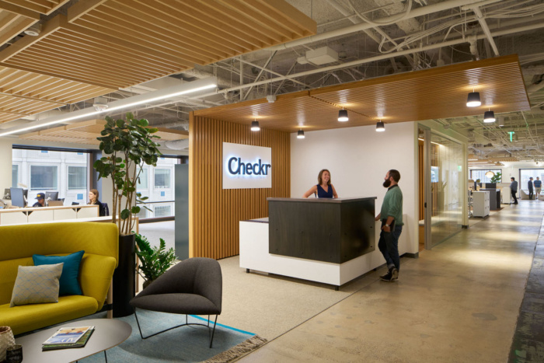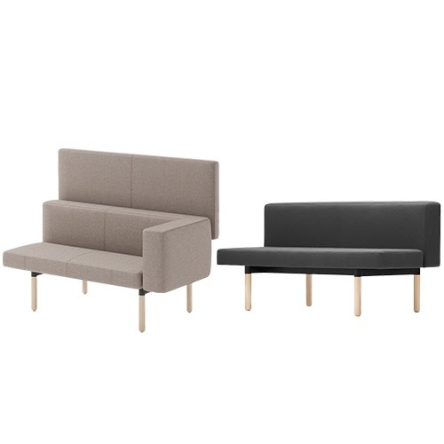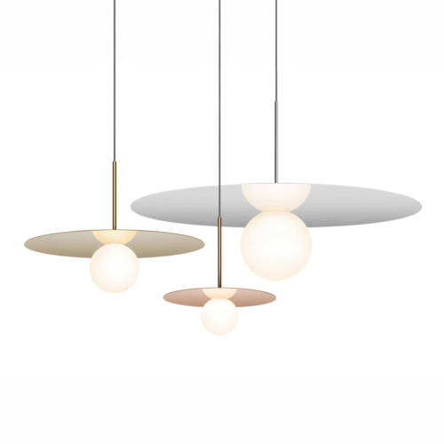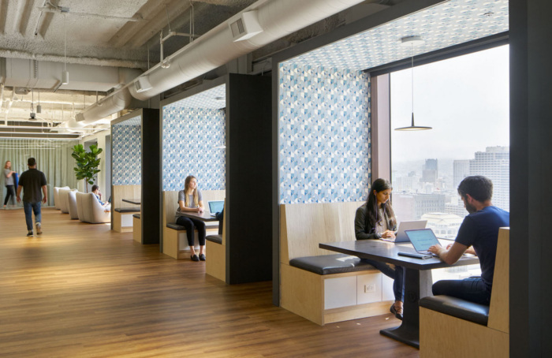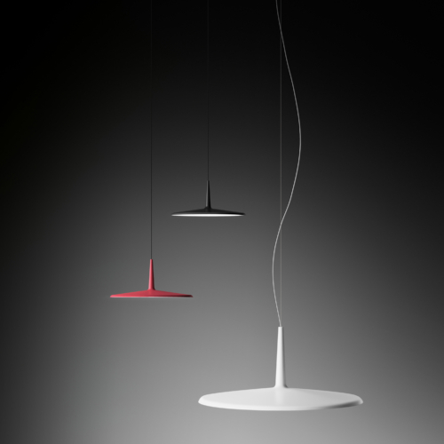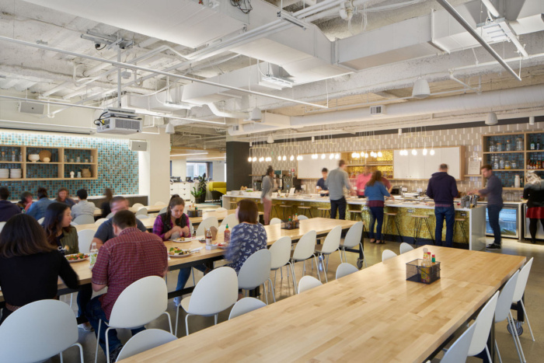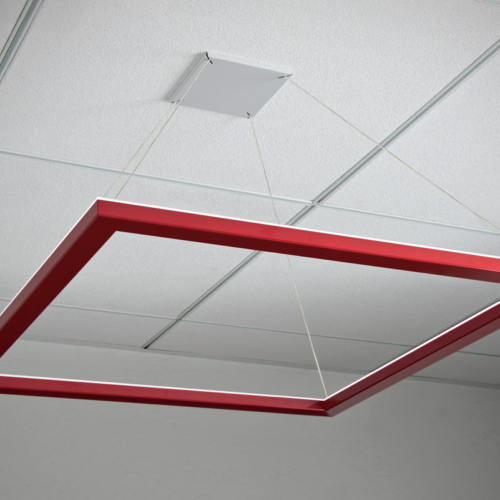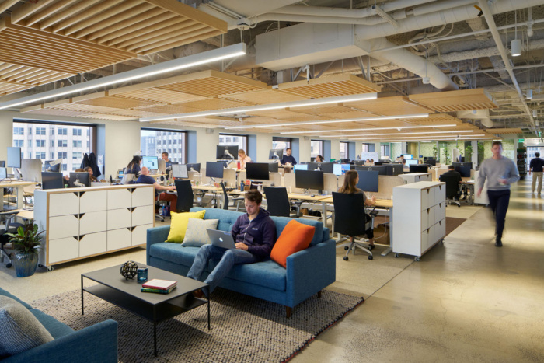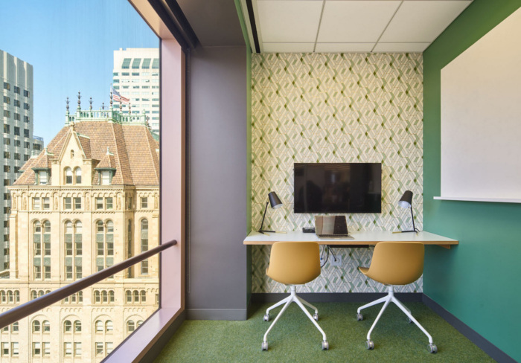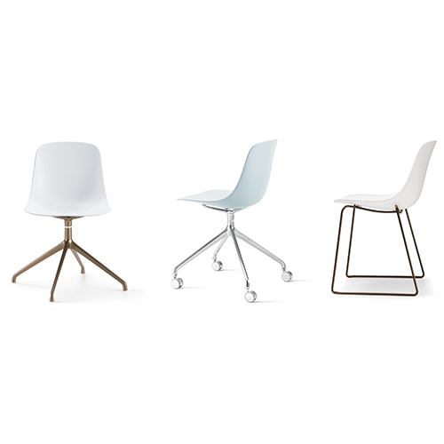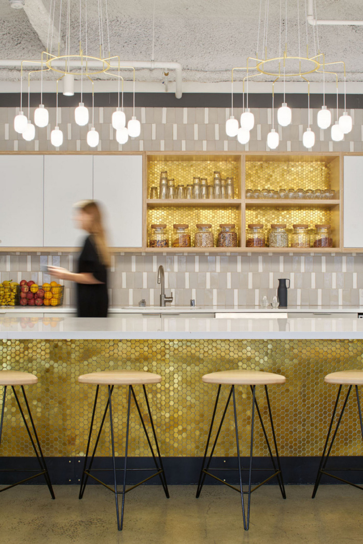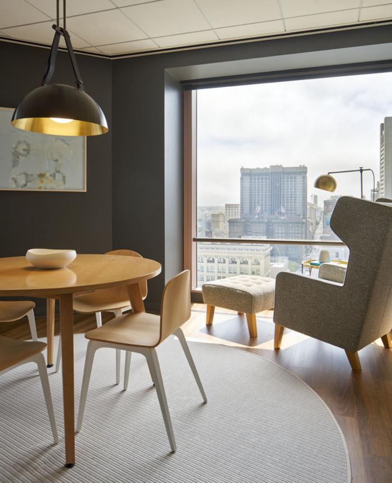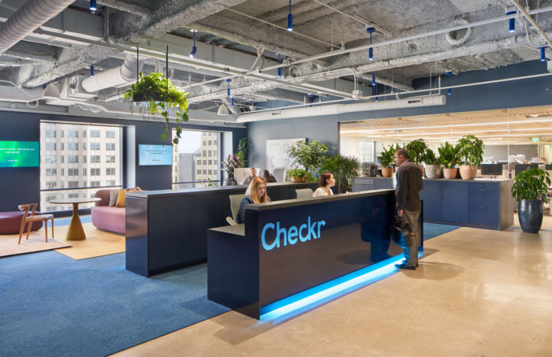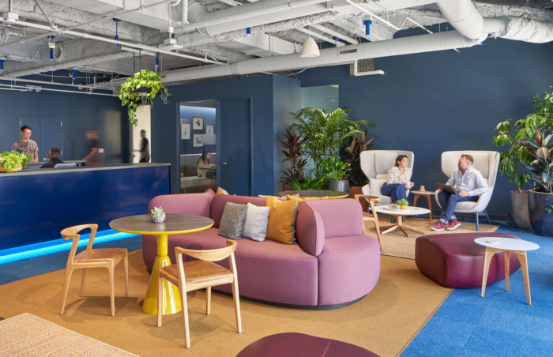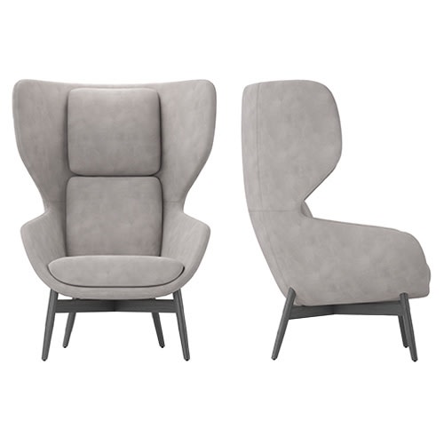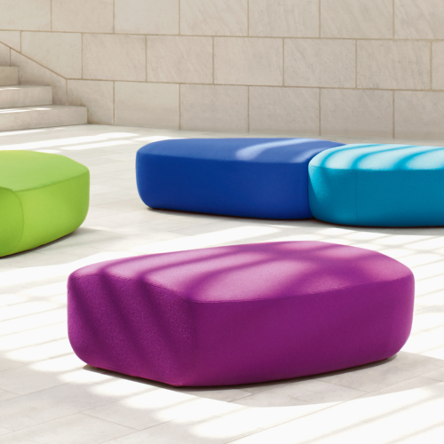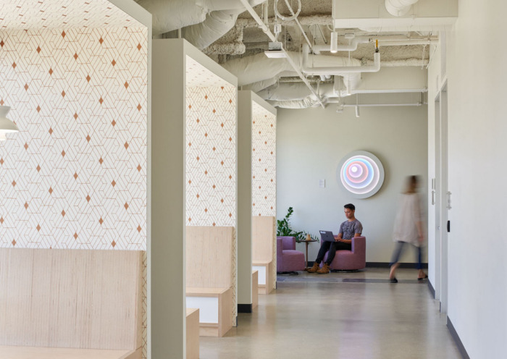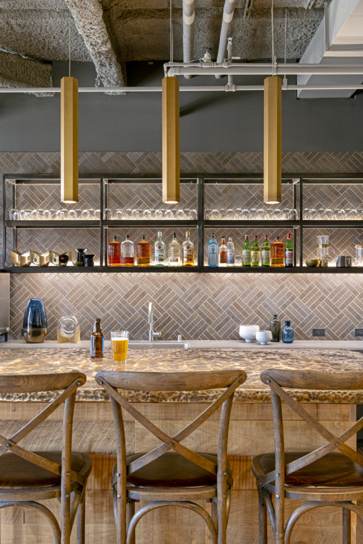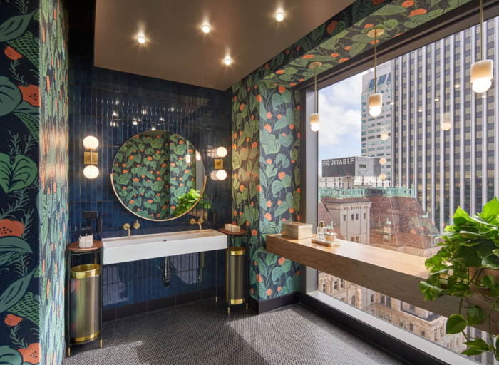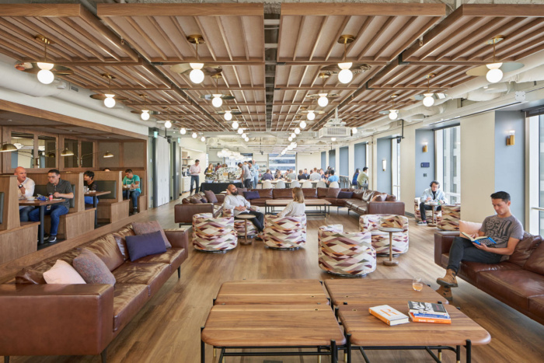
Checkr Offices – San Francisco
A design infused with Checkr's commitments to equitability, transparency and community, the young technology company's new office provides opportune space for their employees to flourish.
Studio BBA created a dynamic design for the Checkr offices, a background check company located in San Francisco, California.
We created a humanized headquarters for this savvy young tech company, whose distinctive tastes and commitment to design values laid the foundation for an excellent project.
Elegant, ordered architecture and interiors reflect the owners’ style and vision, and temper the orthogonal rigor of the building shell. Equitability, transparency and community are fundamental to Checkr and therefore to the design—the company’s core values and approach to services relies on these attributes, as does their friendly, smart, respectful company culture.
With an entire financial district building under lease, the team implemented a strategic phased approach, gutting and redoing 4 floors totaling 70,000 SF over 3.5 years.
We likened the 360-degree views to being in the treetops, and the idea that this perspective gives the staff a keen advantage as they work. An investment in custom acoustic ceiling panels replaced an odious drop ceiling, and the donut-shaped floor plan uses workstation pods to maintain openness while defining the space. Every floor has a destination break area and intentional programming to encourage Checkr’s teams to circulate freely and often between floors.
The original lunch room is a multi-function space, serving “all hands on deck” meetings, as well as hosting outside mixers, events and ‘fireside chats’ while the final phase was being developed. Other amenities of the HQ include a yoga lounge, a library for quiet time (with real books and no cell phones), and phone booths for private conversation while ‘treetop’ viewing.
We introduced a ‘jazz bar’ destination space—born out of our thinking about treetops and freedom, which led to birds, which, of course, led us to Charlie “Bird” Parker and jazz! Like a forest at night, the bar’s finishes, fixtures and furnishings are dark and moody, and include a service area with a hand-hammered aged brass island and coffee bar.
In the final phase for Checkr’s SF HQ, we created a home for guests, staff and key public consisting of a Welcome Center and an “All The Hands” space. The Welcome Center uses tone-on-tone blue to provide an anchored entry sequence while expanding on “birds in the sky” by adding “clouds” as inspiration. The “All The Hands” space is hyper-flexible, divisible into three rooms for training, lounging and dining and expandable into a 300-person gathering space. Activity-Based Working (ABW) techniques were employed and integrated with a diverse set of experiences, space and places to provide a truly inclusive environment.
As a nod to our hospitality work, we also considered the front of house as important as the back of house spaces, including a thoughtful kitchen prep space with a terrific view. Particular attention was also spent on the all-gender restroom, with custom accessories built locally by Hume Studio, reinforcing that everyone matters at Checkr.
Also integral to the aesthetic, the art program throughout was developed as another expression of Checkr’s values and culture; featuring local artists to express their connection to the San Francisco Bay Area, and prison artists to underscore their commitment to authenticity.
Design: Studio BBA
Contractor: Principal Builders Inc.
Photography: Bruce Damonte & Jasper Sanidad
