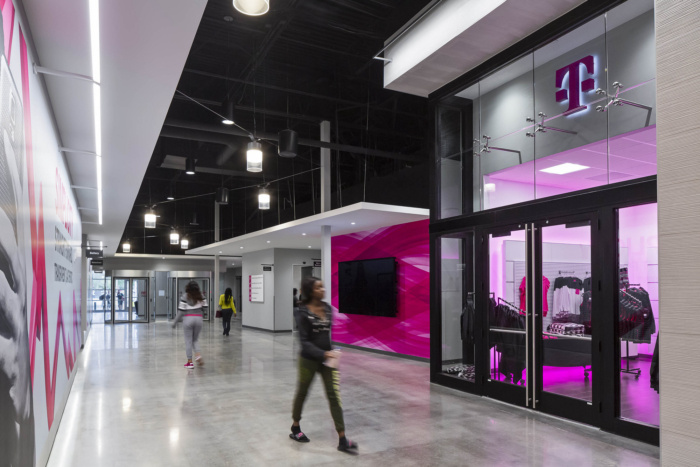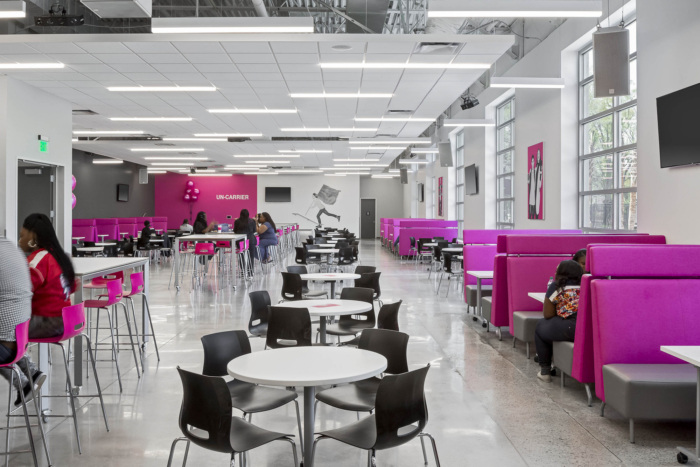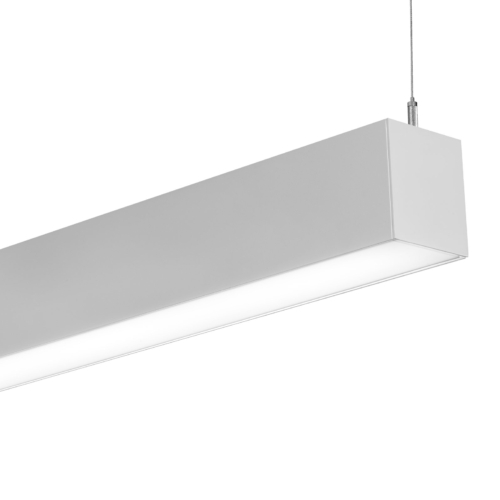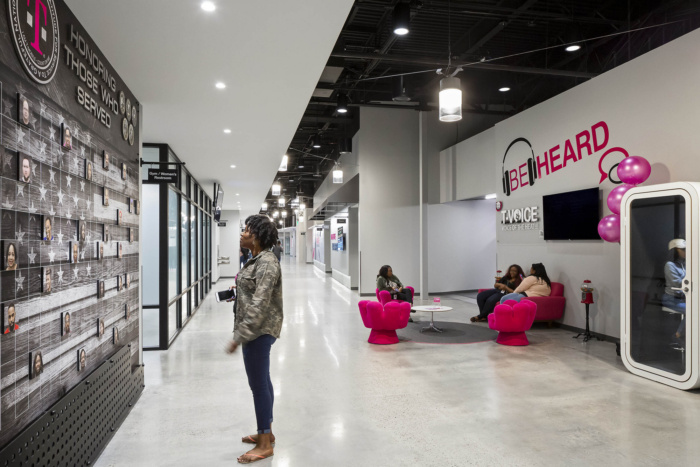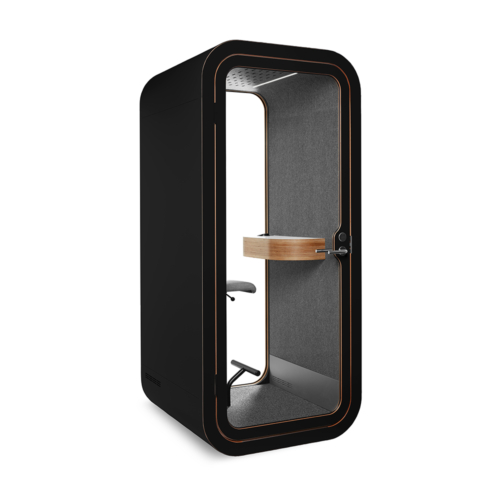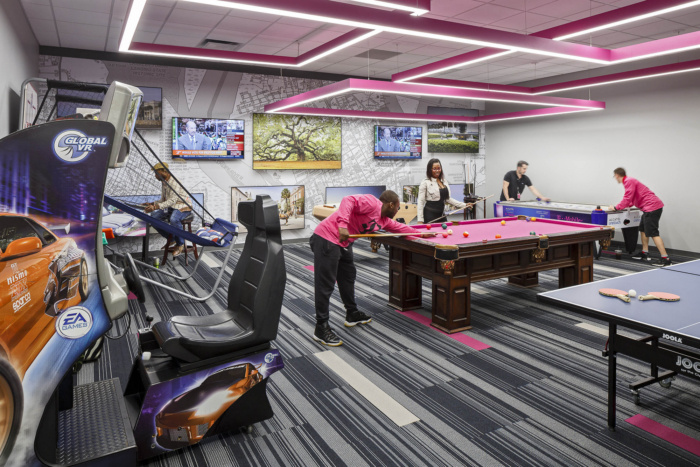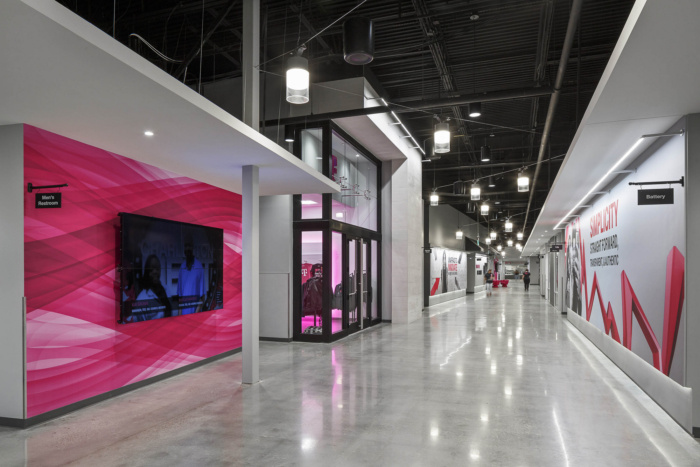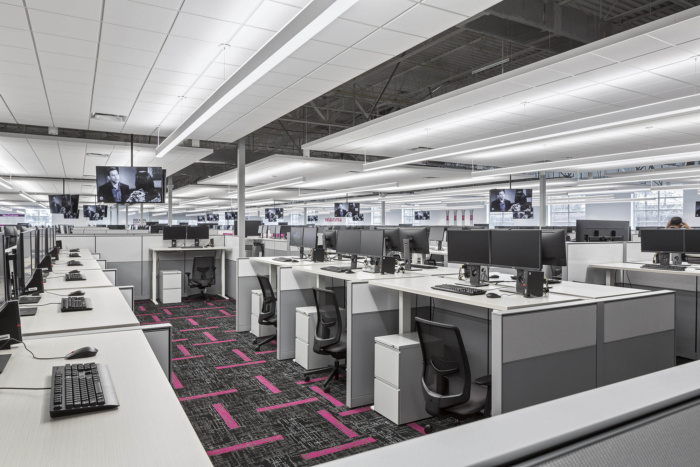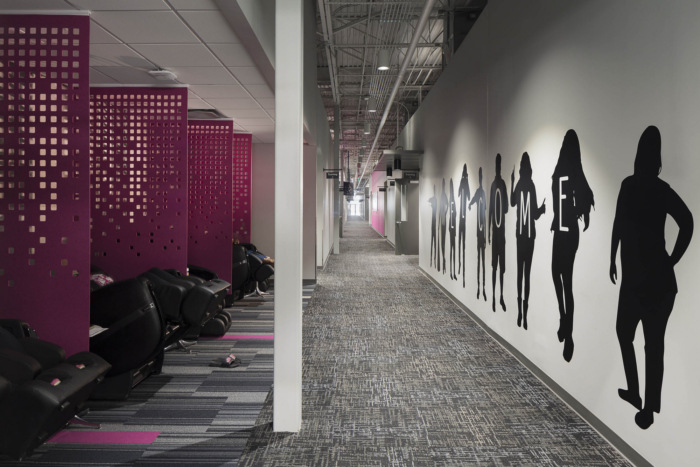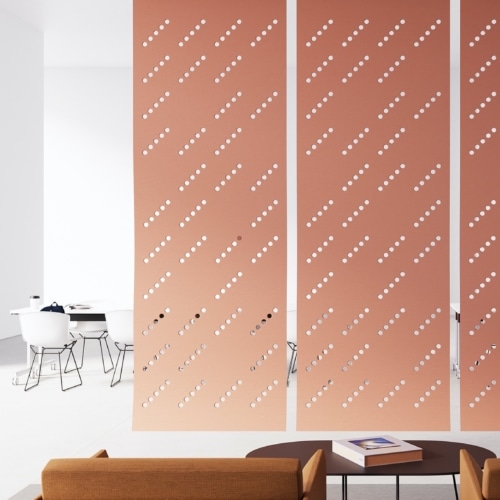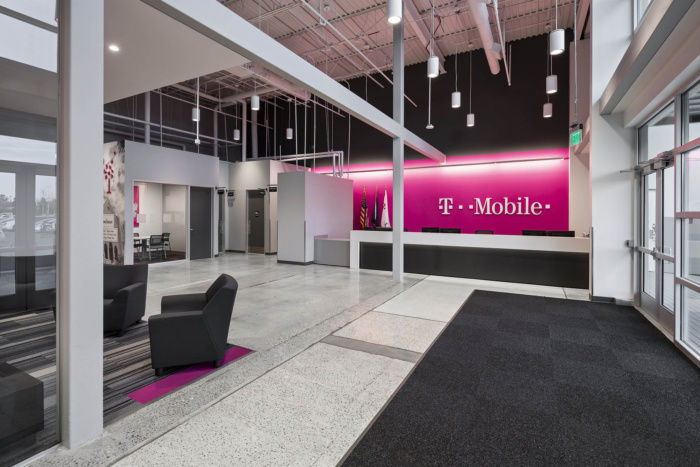
T-Mobile Offices – Charleston
JPC Architects have completed the office design for global telecommunications company, T-Mobile, located in Charleston, South Carolina.
T-Mobile’s previous customer call center in South Carolina was a multi-floor office layout in a multi-tenant business park on Daniel Island, an area that is currently being developed into an upper middle-class community. The leadership team desired a new space that would provide a strong central common area, key amenity spaces and support areas easily accessed from the open office areas; and they wanted a single floor location to help promote their positive team culture and strong sense of brand identity. T-Mobile’s Real Estate team stepped into action investigating feasibility for build-to-suit locations and existing building locations that would meet their needs and requirements for the Call Center. The team came across an abandoned Super Kmart site in North Charleston that offered more than 130,000 sf single-floor space with an open column grid, a large parking lot and a location that would reduce the commute time for more than half of their employees. It was the ideal location for what would become T-Mobile’s largest customer call center.
Integral to JPC’s design of the new T-Mobile Charleston call center is providing a “town center” concept located on a single floor and organized around a highly branded and active Main Street. Main Street is a distinct navigation path that runs between the main entry and Reception area through the center of the space and ends at the open Cafeteria space. Main Street provides the primary thoroughfare through the space connecting employees to key gathering areas and amenity spaces, such as the café, a movie theater, a game room, a fitness center, and an employee store. This main thoroughfare is a highly active space where lingering and meeting up with coworkers is encouraged. Music is pumped through the sound system while visually energizing corporate graphics give a clear sense of company identity throughout the space. The heart of the Call Center, the Open Office areas, flank both sides of Main Street. The Open Office areas are designed with acoustic considerations and include support areas such as huddle rooms, coffee bars, and open teaming areas with comfortable lounge seating.
Design: JPC Architects
Contractor: Frampton Construction
Photography: Firewater Photography
