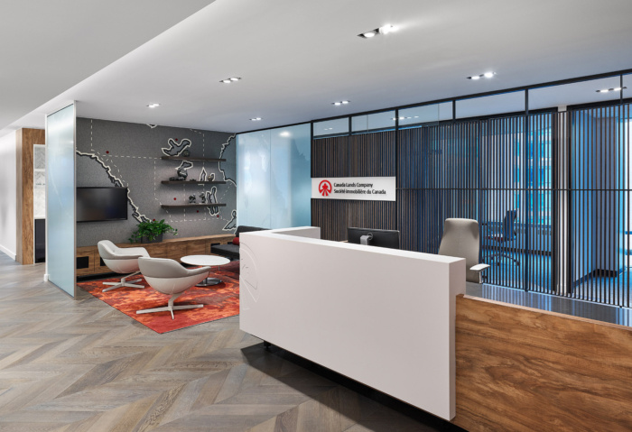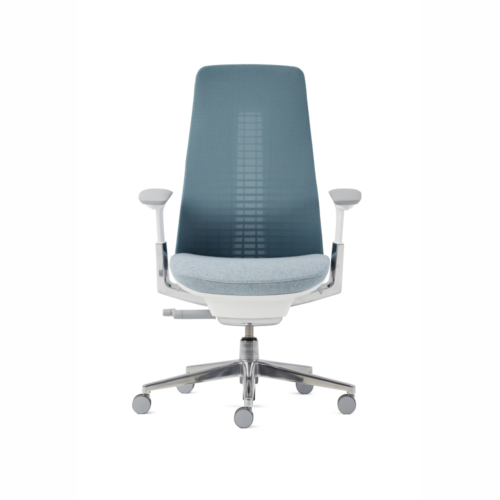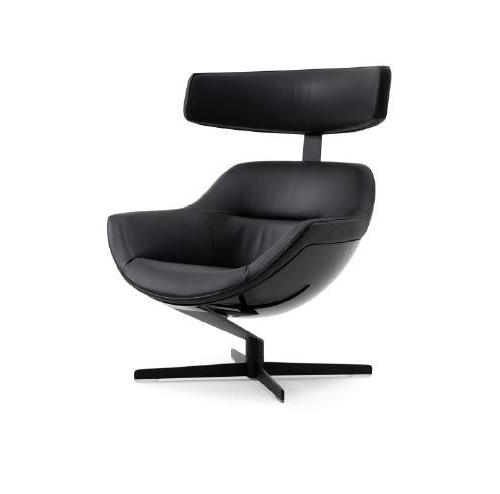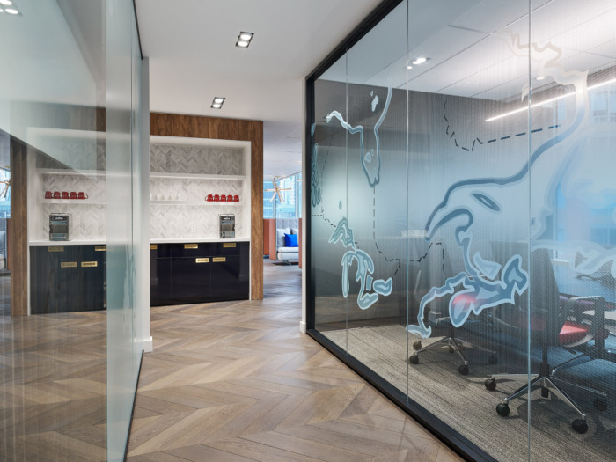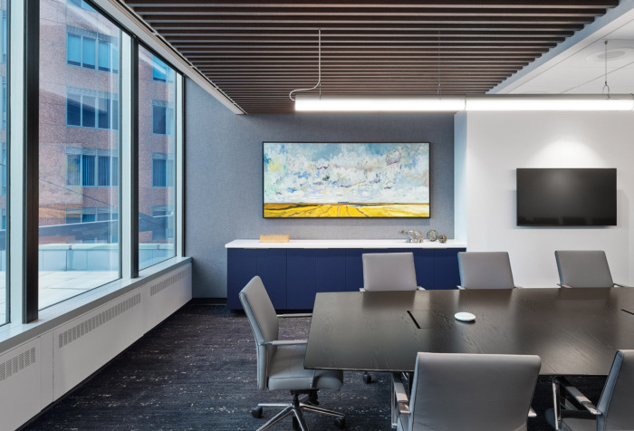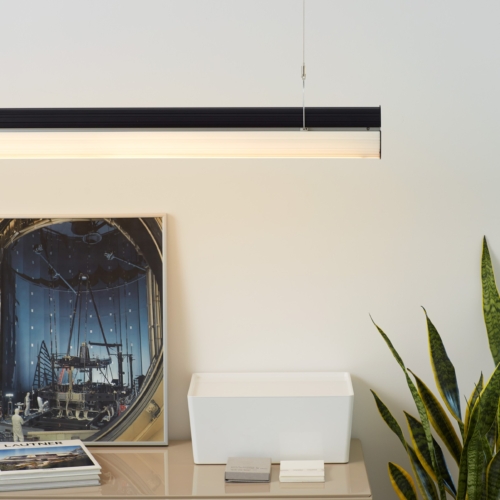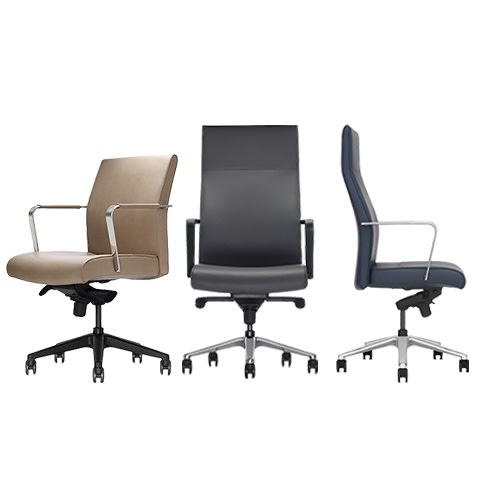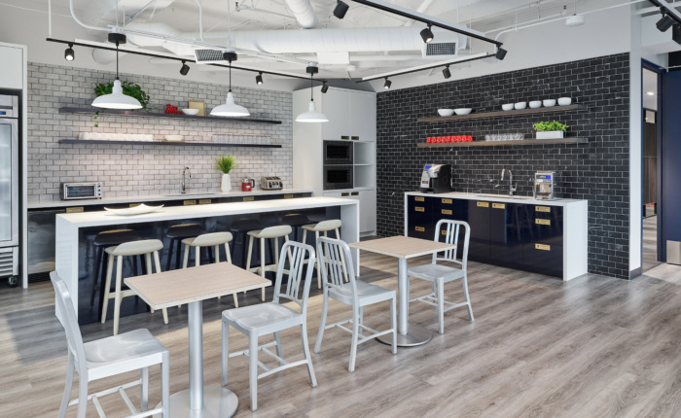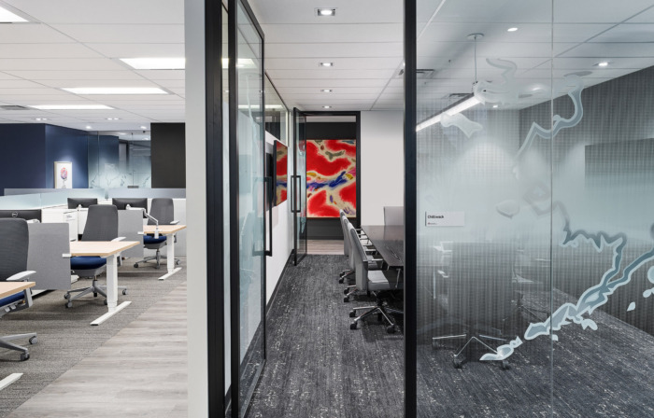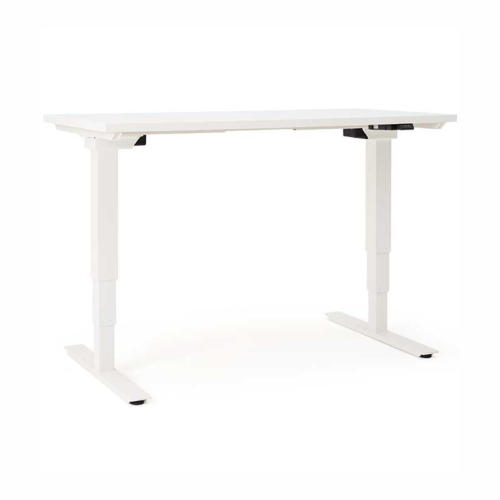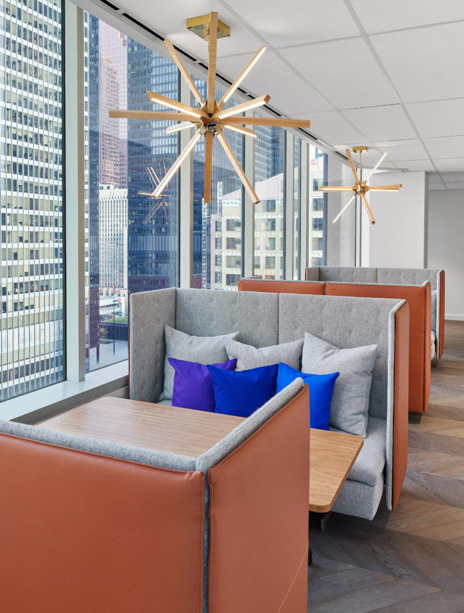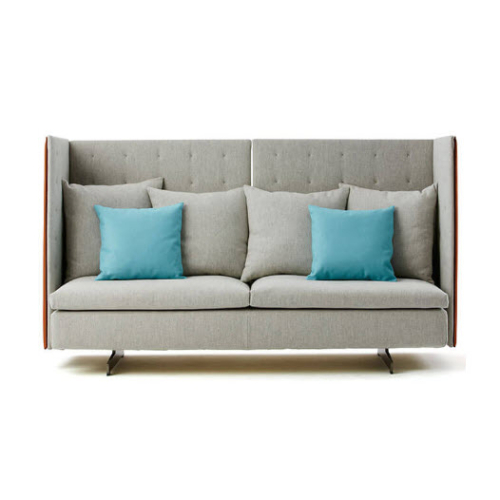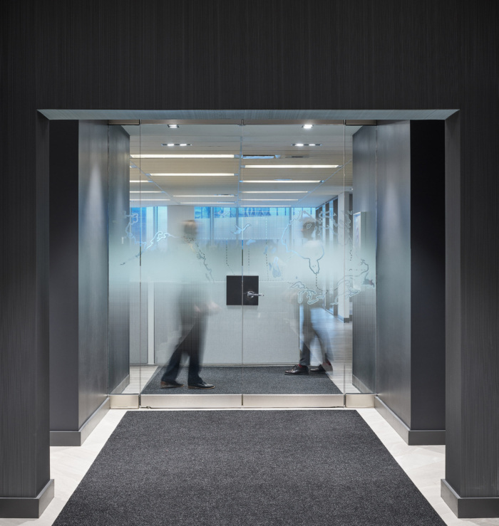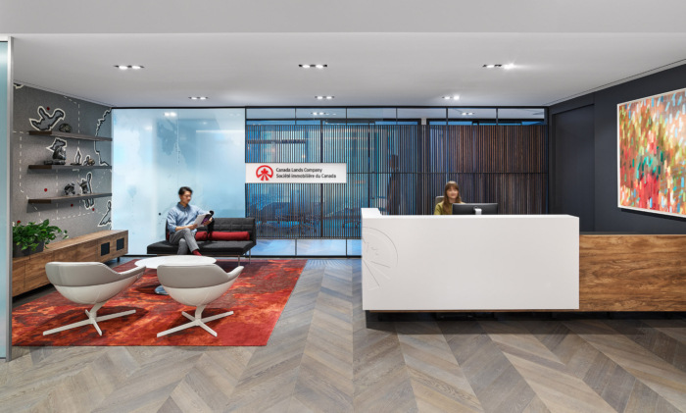
Canada Lands Company Offices – Toronto
iN STUDIO has completed the offices for property management company, Canada Lands, located in Toronto, Canada.
When Canada Lands Company (CLC), the real estate arm of Canada, moved their offices from the 12th to the 17th floor of Toronto’s One University Office Tower, they engaged interior design firm iN STUDIO to design a workspace that reflects their open, approachable, and community-minded culture. In addition, CLC wanted their new office to foster greater collaboration between colleagues and business units.
CLC’s new workplace features a more open environment, fostering seamless collaboration between employees. Additional connection hubs, such as the centrally placed cafe, serve as places for large gatherings or informal meeting areas for employee brainstorms or team debriefs. Enclosed meeting rooms are given individualized accents, with a customized graphic privacy film bringing the outline of Canada to life.
Custom elements throughout the office continuously call back to CLC’s commitment to Canada and nature, epitomized by a unique felt map of the country greeting visitors at reception – an instant talking point. Contemporary features such as a wood screen behind reception are integrated to give the workspace a modern, transparent feel. A natural color palette with dark blue and crimson accents, surrounded by warm nutmeg woods, provides a homey feel to staff and guests alike. Natural light filters into the workspace of every employee, guaranteeing that the space feels open and inviting independent of where you sit or stand.
An office relocation often provides challenges, and these had to be dealt with to ensure CLC’s design needs were met. Prior to the move, every Canada Lands Company employee had a private office situated around the perimeter of the floorplate. Shifting from a fully closed to a partially open layout was a top priority for CLC at the onset of this project. Through a more open, flowing layout, CLC also hoped to improve the communication barrier (physical and perceived) due to the high percentage of closed-off office in their previous space.
Design: iN STUDIO
Design Team: Nawleen Kaur, Roxann Brown, Katie Ferrier, Sonia Skwarka
Photography: Steve Tsai
