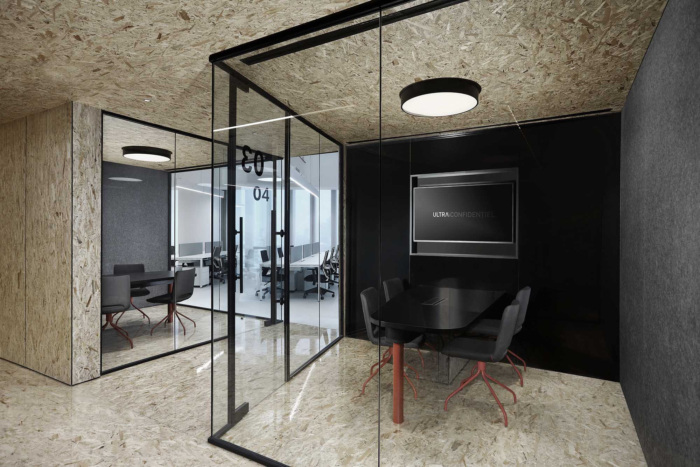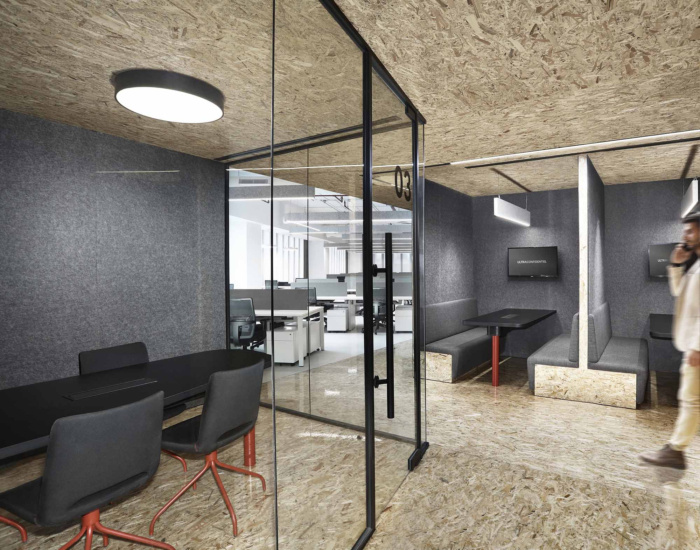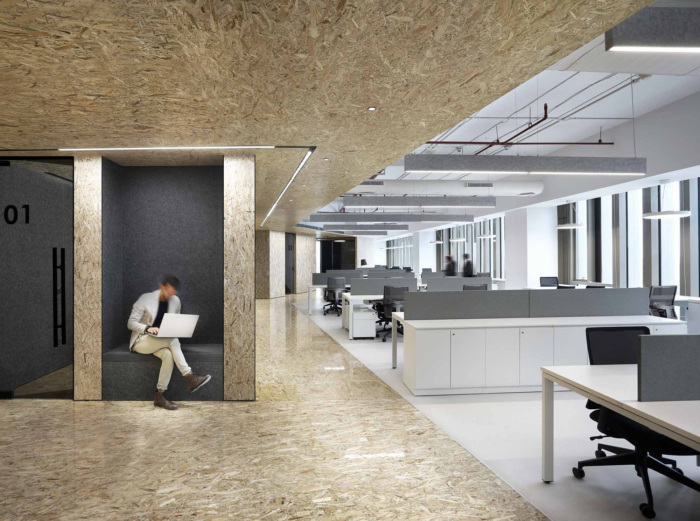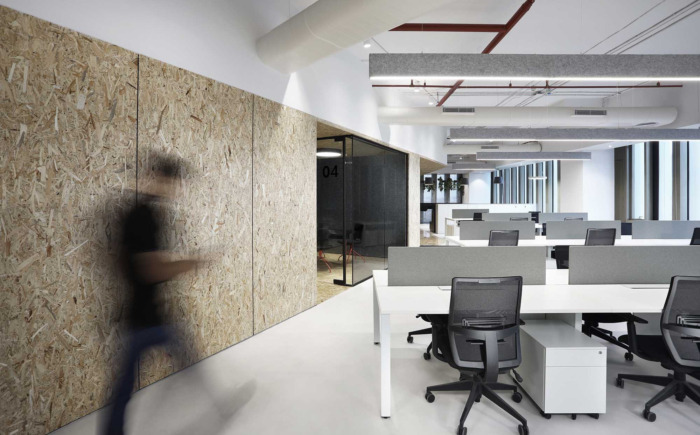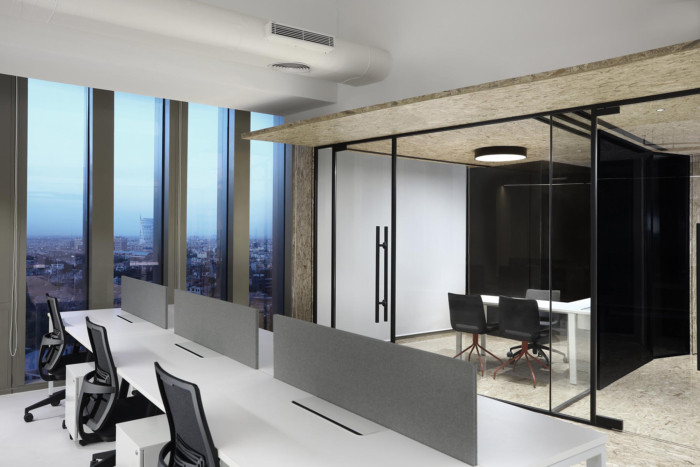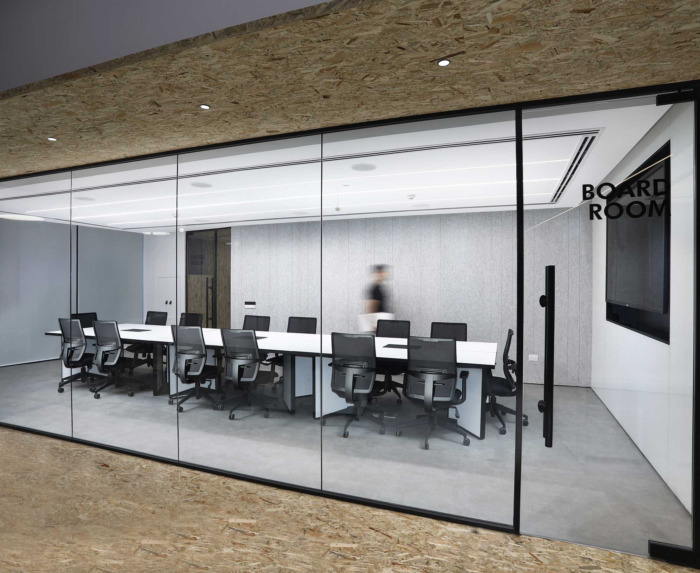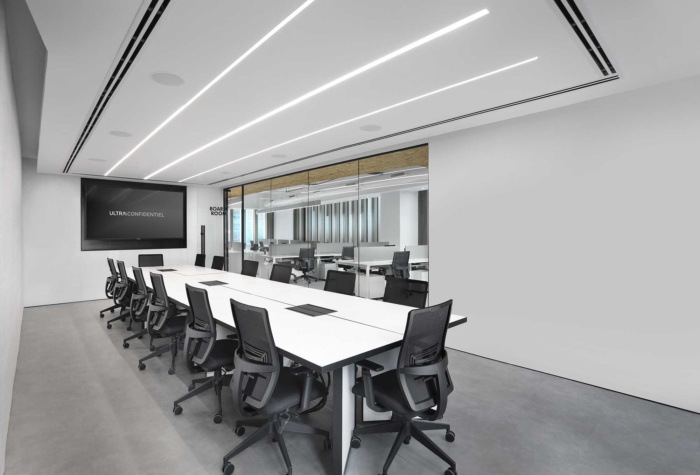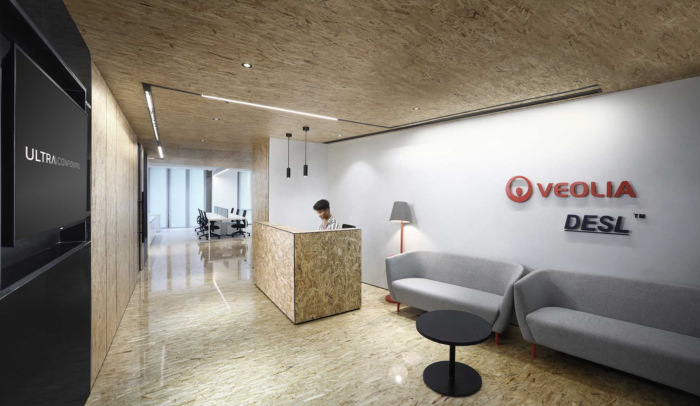
Veolia Offices – Noida
Ultraconfidentiel Design created a sustainable workspace for Veolia, a global resource management company, located in Noida, India.
Veolia group is the global leader in optimized resource management. The Noida headquarters is completely aligned with this vision. Ultraconfidentiel wanted to translate Veolia’s DNA into spatial and design concepts, transferring the company’s values to the everyday life of work spaces.
Since MAX Towers, the building in which the new Veolia headquarters is located, is LEED Platinum certified, the interior design project aims to maintain this sustainable approach as much as possible. A life cycle assessment perspective to assess the environmental impacts associated with all phases of a product’s life: distribution, use, repair and maintenance, disposal and recycling.
One of the aesthetic elements that characterizes the project for Veolia’s new Headquarters is the central core where the main meetings and socialization activities take place. A design element made with OSB panels to represent the mission and values of the company. OSB, abbreviation of Oriented Strand Board, made up of wooden “chips” and arranged in various layers, glued and pressed. This element is used in this project due to its strong aesthetic impact and its ability to absorb moisture ( significant problem here in India). OSB is 100% made from recycled industrial wooden waste and damaged wood not suitable for the production of cut wood. OSB panel, with a percentage of phenolic resin less than 10% percent, can be completely recycled.
In this way the use of this material supports a circular and sustainable economy. In fact for years the economy has promoted a linear flow of values focused on products and services with short linear life periods. The selection of the right partners for this project, for furnitures and other components as well, aims to improve this paradigm in a circular flow of values that includes products and services that are part of a circular and sustainable economy. Switching to this holistic approach requires sustainable products and procurement, sharing of knowledge and services, ongoing support and community engagement and responsibility for our global operations.
Ultraconfidentiel, as in every project, tries to make the work experience healthy transforming a closed space into a workplace where to improve sociability and well-being.
For this project the distribution of the spaces has been developed for a maximum natural light experience which, in addition to making the electricity consumption for artificial lighting more efficient, supports the natural biorhythm of each individual, increasing productivity and psycho-physical well-being. More than 90% of workstations have been positioned close to the periphery of the building where the input of natural light is maximum.
The space for meetings and support activities is around the main core of the building that Ultraconfidentiel transformed as an iconic OSB element that represents an “urban glimpse” where employees can socialize, meet and walk, breathing the essence of the company itself.
Design: Ultraconfidentiel Design
Photography: Kapill Kamra
