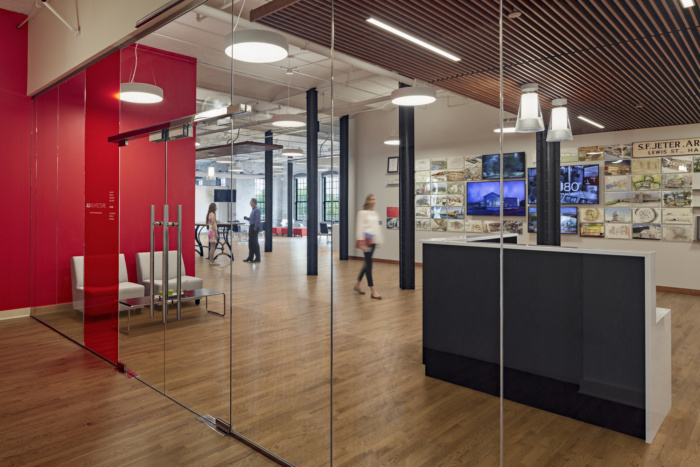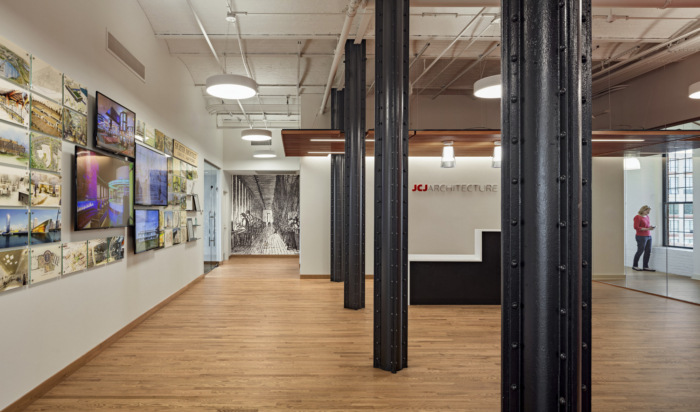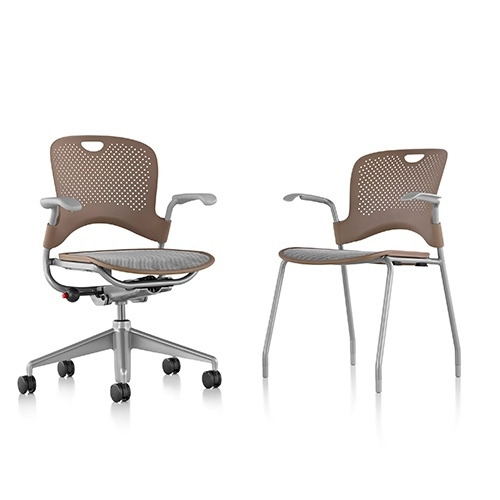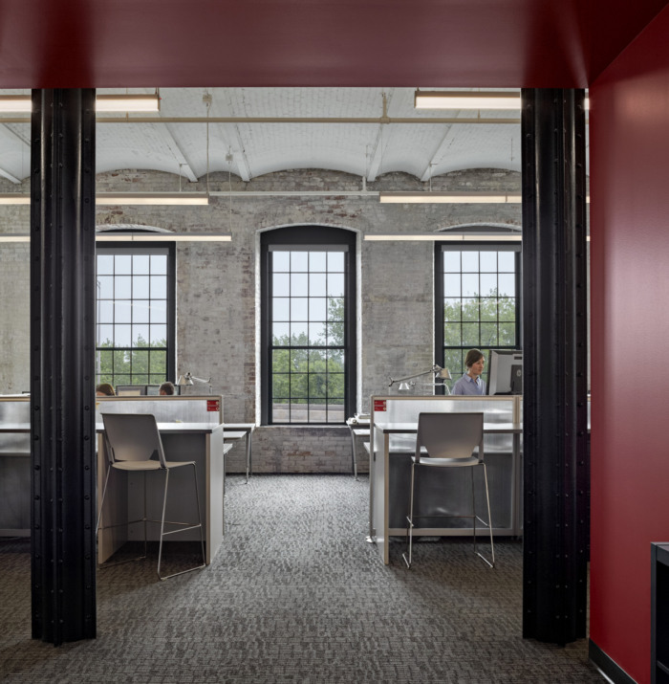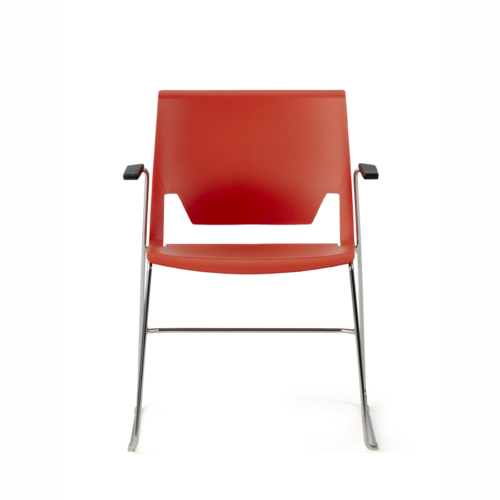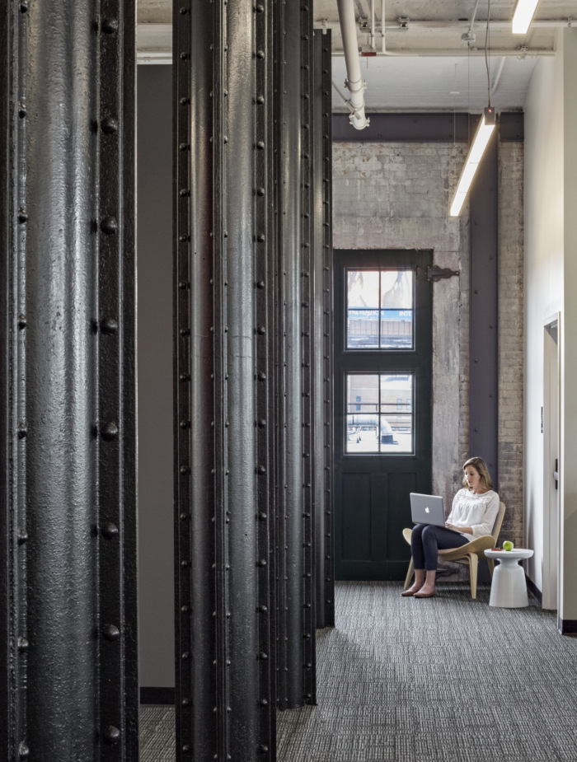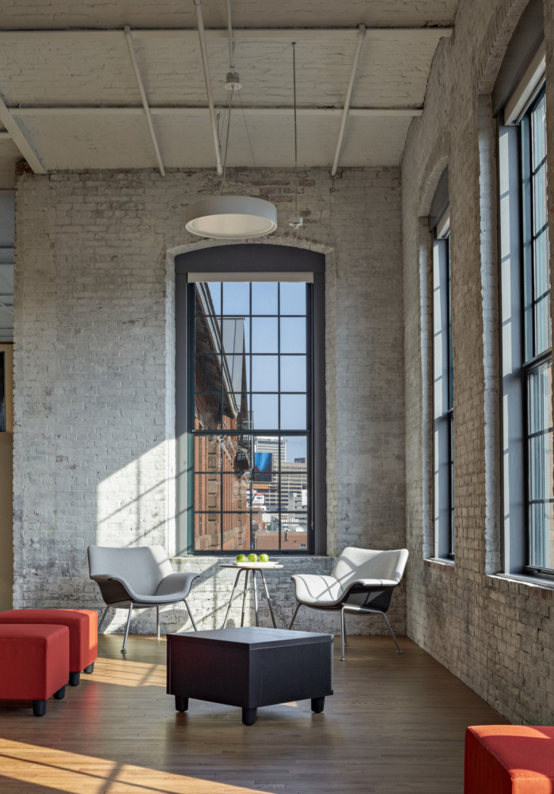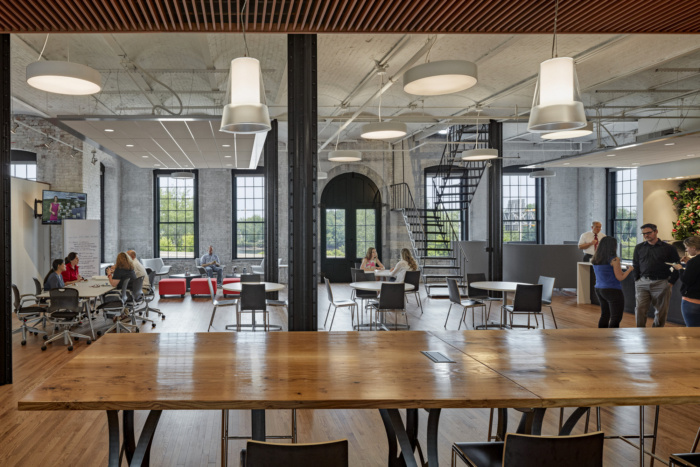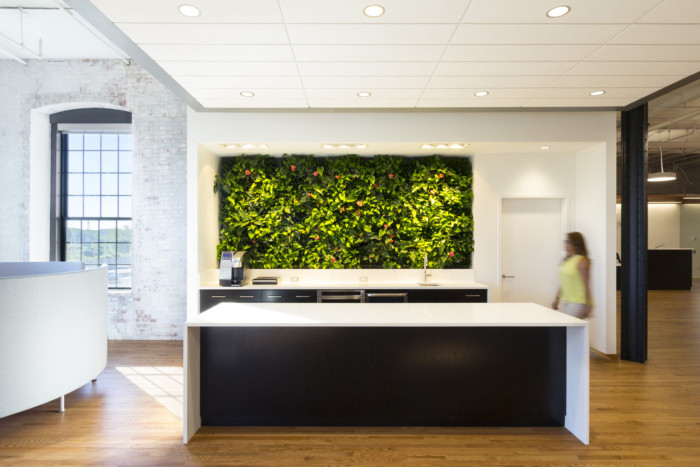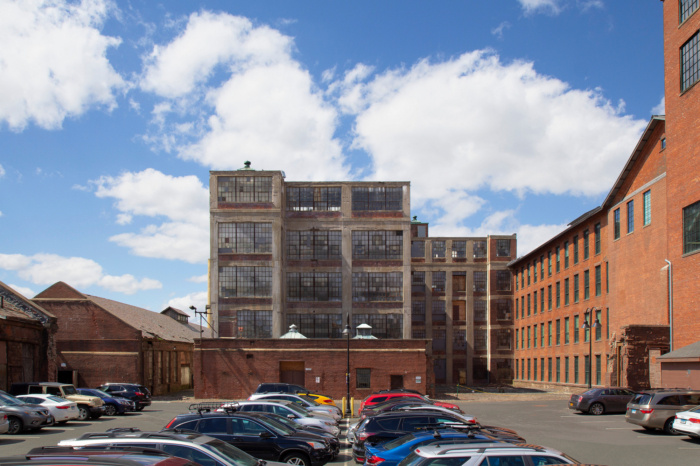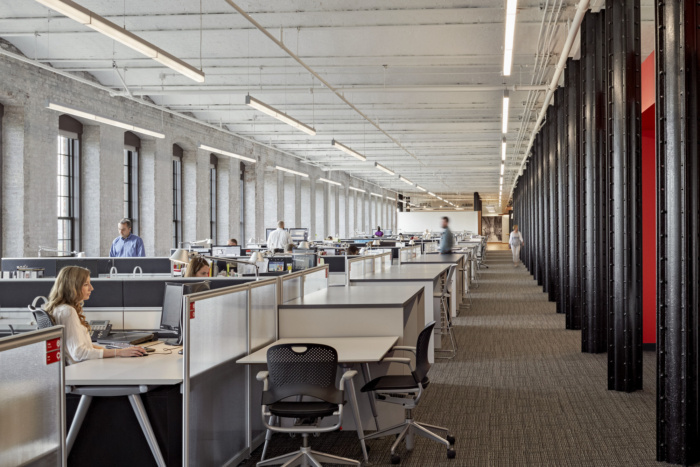
JCJ Architecture Offices – Hartford
JCJ Architecture has realized the design and build of their offices located in Hartford, Connecticut.
The Colt Armory is a historic factory complex for the manufacture of firearms, and, as of 2008, is part of Hartford, CT’s Coltsville Historic District, named a National Historic Landmark District. JCJ Architecture, a forward-thinking and nationally ranked planning, architecture and interior design firm offering comprehensive services to clients in the hospitality, gaming, civic, K-12 and higher education sectors, has relocated the headquarters of its national design practice to the fourth floor of the Coltsville East Armory Building.
The new, state-of-the-art office occupies the entire fourth floor, creating a 19,000 square-foot contemporary workplace that promotes collaboration, productivity, and inspiration within the framework of the richly textured 19th century brick industrial landmark. Similar to the way the East Armory’s shop floor pushed the boundaries of industrial technologies, the new workplace is designed to respond to the ever-changing demands of a global marketplace. The use of a neutral color palette with sleek finishes and furnishings has preserved and reinvented the character of the space.
Design: JCJ Architecture
Photography: courtesy of JCJ Architecture
